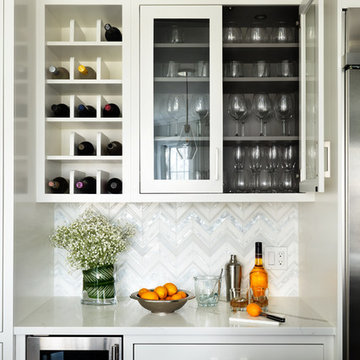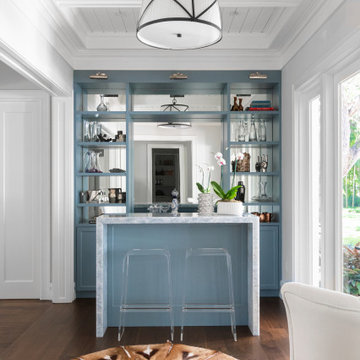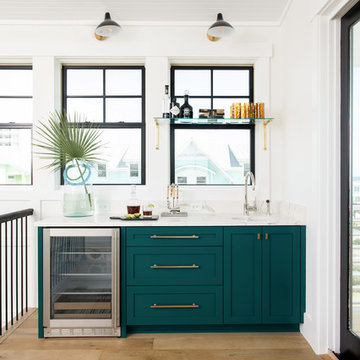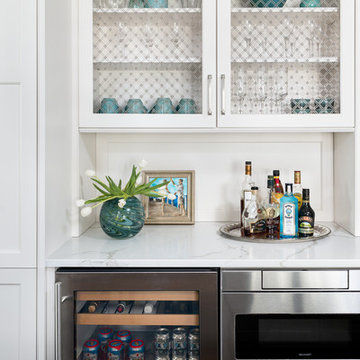White Home Bar with White Worktops Ideas and Designs
Refine by:
Budget
Sort by:Popular Today
1 - 20 of 1,261 photos
Item 1 of 3

This dark green Shaker kitchen occupies an impressive and tastefully styled open plan space perfect for connected family living. With brave architectural design and an eclectic mix of contemporary and traditional furniture, the entire room has been considered from the ground up
The impressive pantry is ideal for families. Bi-fold doors open to reveal a beautiful, oak-finished interior with multiple shelving options to accommodate all sorts of accessories and ingredients.

Located in Old Seagrove, FL, this 1980's beach house was is steps away from the beach and a short walk from Seaside Square. Working with local general contractor, Corestruction, the existing 3 bedroom and 3 bath house was completely remodeled. Additionally, 3 more bedrooms and bathrooms were constructed over the existing garage and kitchen, staying within the original footprint. This modern coastal design focused on maximizing light and creating a comfortable and inviting home to accommodate large families vacationing at the beach. The large backyard was completely overhauled, adding a pool, limestone pavers and turf, to create a relaxing outdoor living space.

Medium sized beach style single-wall wet bar in New York with a submerged sink, shaker cabinets, blue cabinets, engineered stone countertops, grey splashback, porcelain splashback, light hardwood flooring, brown floors and white worktops.

Design ideas for a traditional single-wall dry bar in Chicago with no sink, shaker cabinets, light wood cabinets, marble worktops, white splashback, metro tiled splashback, light hardwood flooring, beige floors and white worktops.

This is an example of a small traditional single-wall home bar in New York with no sink, glass-front cabinets, white cabinets, multi-coloured splashback and white worktops.

This renovation included kitchen, laundry, powder room, with extensive building work.
Design ideas for an expansive classic l-shaped home bar in Sydney with shaker cabinets, blue cabinets, engineered stone countertops, white splashback, engineered quartz splashback, laminate floors, brown floors and white worktops.
Design ideas for an expansive classic l-shaped home bar in Sydney with shaker cabinets, blue cabinets, engineered stone countertops, white splashback, engineered quartz splashback, laminate floors, brown floors and white worktops.

Our Austin studio decided to go bold with this project by ensuring that each space had a unique identity in the Mid-Century Modern style bathroom, butler's pantry, and mudroom. We covered the bathroom walls and flooring with stylish beige and yellow tile that was cleverly installed to look like two different patterns. The mint cabinet and pink vanity reflect the mid-century color palette. The stylish knobs and fittings add an extra splash of fun to the bathroom.
The butler's pantry is located right behind the kitchen and serves multiple functions like storage, a study area, and a bar. We went with a moody blue color for the cabinets and included a raw wood open shelf to give depth and warmth to the space. We went with some gorgeous artistic tiles that create a bold, intriguing look in the space.
In the mudroom, we used siding materials to create a shiplap effect to create warmth and texture – a homage to the classic Mid-Century Modern design. We used the same blue from the butler's pantry to create a cohesive effect. The large mint cabinets add a lighter touch to the space.
---
Project designed by the Atomic Ranch featured modern designers at Breathe Design Studio. From their Austin design studio, they serve an eclectic and accomplished nationwide clientele including in Palm Springs, LA, and the San Francisco Bay Area.
For more about Breathe Design Studio, see here: https://www.breathedesignstudio.com/
To learn more about this project, see here: https://www.breathedesignstudio.com/atomic-ranch

This basement kitchen is given new life as a modern bar with quartz countertop, navy blue cabinet doors, satin brass edge pulls, a beverage fridge, pull out faucet with matte black finish. The backsplash is patterned 8x8 tiles with a walnut wood shelf. The space was painted matte white, the ceiling popcorn was scraped off, painted and installed with recessed lighting. A mirror backsplash was installed on the left side of the bar

Kitchen bar with custom cabinets, wine refrigerator, and antique mirror.
Country u-shaped home bar in Other with shaker cabinets, white cabinets, marble worktops, ceramic splashback, medium hardwood flooring, brown floors and white worktops.
Country u-shaped home bar in Other with shaker cabinets, white cabinets, marble worktops, ceramic splashback, medium hardwood flooring, brown floors and white worktops.

Farmhouse style kitchen with bar, featuring floating wood shelves, glass door cabinets, white cabinets with contrasting black doors, undercounter beverage refrigerator and icemaker with panel, decorative feet on drawer stack.

Photo of a coastal galley home bar in Miami with shaker cabinets, blue cabinets, mirror splashback, dark hardwood flooring, brown floors and white worktops.

Inspiration for a medium sized traditional home bar in New York with a submerged sink, beaded cabinets, white cabinets, engineered stone countertops, beige splashback, porcelain splashback, light hardwood flooring and white worktops.

Photo Credit: Tiffany Ringwald Photography
Design ideas for a medium sized classic single-wall wet bar in Charlotte with a submerged sink, shaker cabinets, grey cabinets, engineered stone countertops, white splashback, porcelain flooring, grey floors, white worktops and metro tiled splashback.
Design ideas for a medium sized classic single-wall wet bar in Charlotte with a submerged sink, shaker cabinets, grey cabinets, engineered stone countertops, white splashback, porcelain flooring, grey floors, white worktops and metro tiled splashback.

Home bar in Lower Level of a new Bettendorf Iowa home. Black cabinetry, White Oak floating shelves, and Black Stainless appliances featured. Design and materials by Village Home Stores for Aspen Homes.

Photo of a coastal single-wall wet bar in Other with a submerged sink, shaker cabinets, green cabinets, light hardwood flooring and white worktops.

Medium sized single-wall home bar in Miami with recessed-panel cabinets, white cabinets, quartz worktops, white splashback, metro tiled splashback, dark hardwood flooring and white worktops.

Kitchen Designer (Savannah Schmitt) Cabinetry (Eudora Full Access, Cottage Door Style, Creekstone with Bushed Gray Finish) Photographer (Keeneye) Interior Designer (JVL Creative - Jesse Vickers) Builder (Arnett Construction)

Inspiration for a beach style single-wall home bar in Los Angeles with no sink, open cabinets, white cabinets, black splashback, dark hardwood flooring, brown floors and white worktops.

Caco Photography
Design ideas for a medium sized beach style breakfast bar in Brisbane with a submerged sink, white cabinets, engineered stone countertops, dark hardwood flooring, brown floors, white worktops, open cabinets and glass sheet splashback.
Design ideas for a medium sized beach style breakfast bar in Brisbane with a submerged sink, white cabinets, engineered stone countertops, dark hardwood flooring, brown floors, white worktops, open cabinets and glass sheet splashback.

This kitchen was in desperate need of a makeover. (see the original space at the end) There was a truly odd peninsula that blocked the cook from access to the refrigerator behind it. The span was only 33" which made working in the area almost impossible. The peninsula was also the weekly dining area, but did not function well. This makeovers is truly one of my favoirites as it shows what good design can do for a space!
White Home Bar with White Worktops Ideas and Designs
1