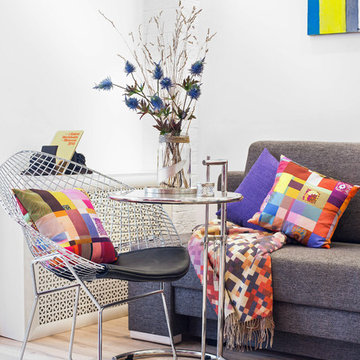Pops Of Color 4,398 White Home Design Ideas, Pictures and Inspiration
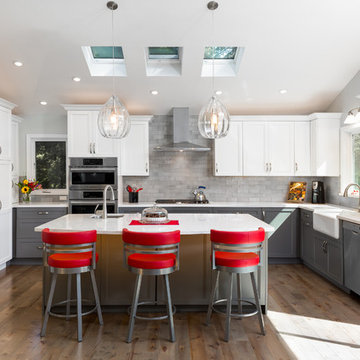
This beautiful kitchen remodel includes a complete renovation of the existing space. We vaulted the ceiling, added skylights, walls ovens, appliance garages, and stunning pendant lighting. A formerly small, closed-off kitchen was transformed into a beautiful, open space perfectly designed for food, friends, and entertainment.
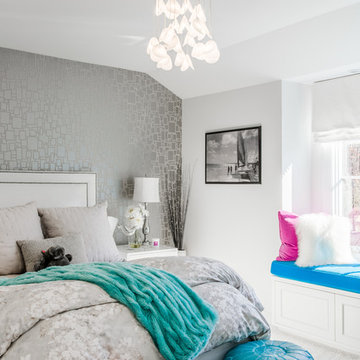
Clam-like pendants made from fused glass create a dramatic chandelier in this fun teen bedroom. Available as individual pendants or multi-pendant chandeliers. Multiple sizes and colors are available.
Modern Custom Glass Lighting perfect for your entryway / foyer, stairwell, living room, dining room, kitchen, and any room in your home. Dramatic lighting that is fully customizable and tailored to fit your space perfectly. No two pieces are the same.
Visit our website: www.shakuff.com for more details.
Tel. 212.675.0383
info@shakuff.com
Photo Credit: Sean Litchenfield Photography
Interior Design By: MacWright Interiors LLC
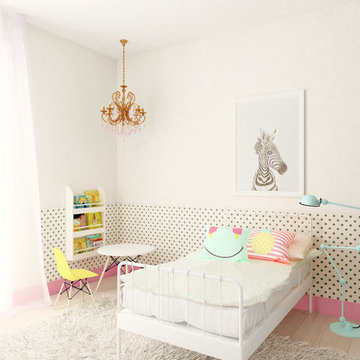
Estas imágenes pertenecen a un proyecto de reforma integral realizado por Rocío Olmo en una vivienda de 150m en pleno Barrio Salamanca de Madrid. En ella se llevó a cabo el trabajo de supervisión de obra, elección de materiales en toda la vivienda, baños y cocina incluídos, diseño de cocina, elección de mobiliario en todas las estancias y estilismo y decoración. No se han realizado fotografías del espacio por petición de los dueños de la vivienda pero sí que se realizaron las perspectivas de cada estancia para presentar las propuestas a los clientes. El resultado final es muy fiel a ellas.
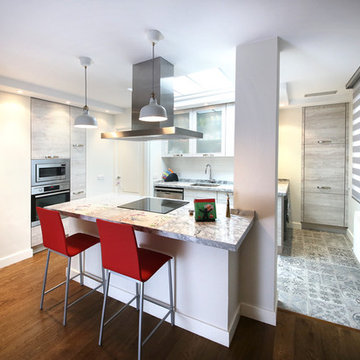
Inspiration for a medium sized traditional u-shaped kitchen/diner in Other with flat-panel cabinets, grey cabinets, marble worktops, white splashback, stainless steel appliances, ceramic flooring and an island.
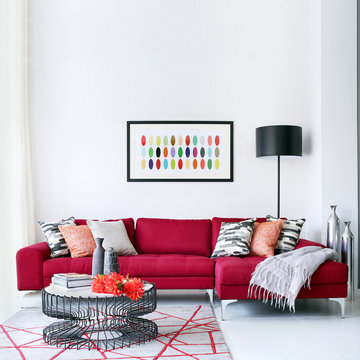
In the family area, furnishings were kept simple but with strong styling lines, a bright red retro styled sofa with chaise end and a rug together with a statement Flos spun floor lamp and bright artworks, warm up the area. A limited palette of greys, creams, blacks and reds added drama to the space.
Photography : Alex Maguire Photography.
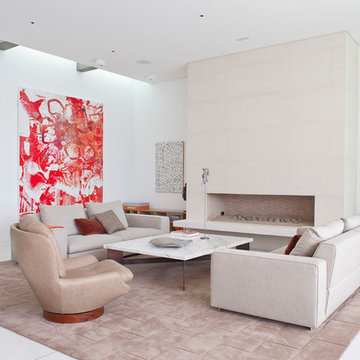
James Ray Spahn
Photo of a contemporary living room in Los Angeles with white walls and a ribbon fireplace.
Photo of a contemporary living room in Los Angeles with white walls and a ribbon fireplace.
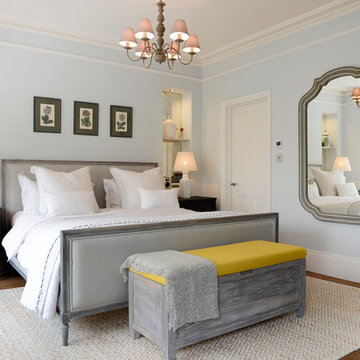
Inspiration for a victorian master bedroom in London with blue walls and medium hardwood flooring.
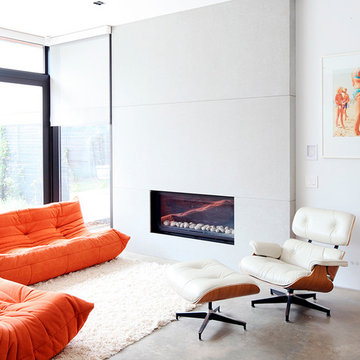
Janis Nicolay Photography
Photo of a medium sized contemporary open plan living room in Vancouver with white walls, concrete flooring and a ribbon fireplace.
Photo of a medium sized contemporary open plan living room in Vancouver with white walls, concrete flooring and a ribbon fireplace.
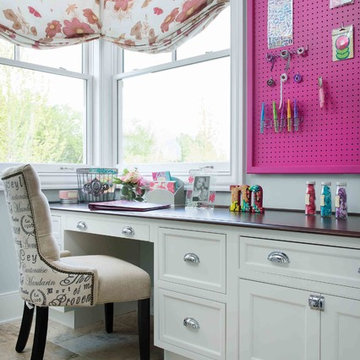
Built by Cunningham Custom Homes
Interiors by Amber Gardner
Photography by Matt Kocourek
This is an example of a traditional craft room in Kansas City with grey walls, a built-in desk and beige floors.
This is an example of a traditional craft room in Kansas City with grey walls, a built-in desk and beige floors.

To dwell and establish connections with a place is a basic human necessity often combined, amongst other things, with light and is performed in association with the elements that generate it, be they natural or artificial. And in the renovation of this purpose-built first floor flat in a quiet residential street in Kennington, the use of light in its varied forms is adopted to modulate the space and create a brand new dwelling, adapted to modern living standards.
From the intentionally darkened entrance lobby at the lower ground floor – as seen in Mackintosh’s Hill House – one is led to a brighter upper level where the insertion of wide pivot doors creates a flexible open plan centred around an unfinished plaster box-like pod. Kitchen and living room are connected and use a stair balustrade that doubles as a bench seat; this allows the landing to become an extension of the kitchen/dining area - rather than being merely circulation space – with a new external view towards the landscaped terrace at the rear.
The attic space is converted: a modernist black box, clad in natural slate tiles and with a wide sliding window, is inserted in the rear roof slope to accommodate a bedroom and a bathroom.
A new relationship can eventually be established with all new and existing exterior openings, now visible from the former landing space: traditional timber sash windows are re-introduced to replace unsightly UPVC frames, and skylights are put in to direct one’s view outwards and upwards.
photo: Gianluca Maver
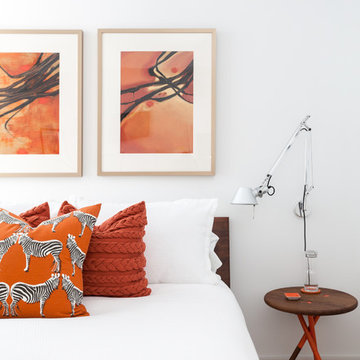
Kat Alves
Small contemporary master bedroom in San Francisco with white walls and carpet.
Small contemporary master bedroom in San Francisco with white walls and carpet.
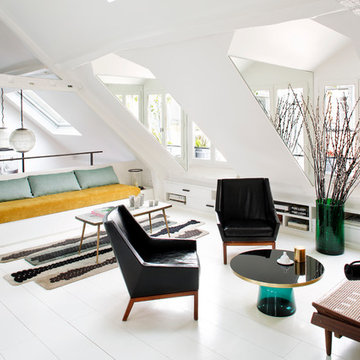
Sarah Lavoine : http://www.sarahlavoine.com
Photo of a medium sized scandi formal mezzanine living room in Paris with white walls, painted wood flooring, no fireplace and no tv.
Photo of a medium sized scandi formal mezzanine living room in Paris with white walls, painted wood flooring, no fireplace and no tv.

Photo of a large contemporary grey and pink u-shaped kitchen/diner in London with pink splashback, glass sheet splashback, a breakfast bar, flat-panel cabinets, black cabinets, composite countertops, porcelain flooring and grey floors.
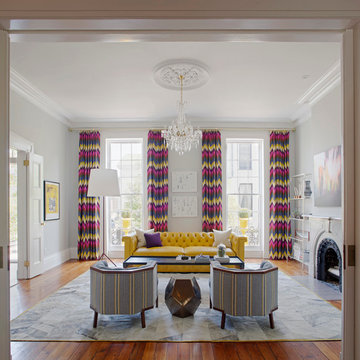
Richard Leo Johnson
Wall Color: Gray Owl - Regal Wall Satin, Latex Flat (Benjamin Moore)
Trim Color: Super White - Oil, Semi Gloss (Benjamin Moore)
Chandelier: Old Plank
Floor Lamp: Jeff Jones
Window Treatment: Adras Ikat - Schumacher
Drapery Hardware: Coastal Simplicity Collection - Kravet
Sofa: Kent Sofa - Hickory Chair
Sofa Fabric - Custom distressed curry leather - Edelman
Coffee Table: Custom Teak with Blackened Steel Tray (Rethink Design Studio, AWD Savannah, Pique Studio)
Lounge Chairs: 1960s Art Deco - Jason Thomas
Lounge Chair Fabric: Osbourne and Little Kinlock Morar - Grizzel and Mann
Side Table: Cole Dodecahedron - Made Goods
Etageres: Worlds Away
Rug: 14x13 Stone Herringbone Cowhide - Yerra
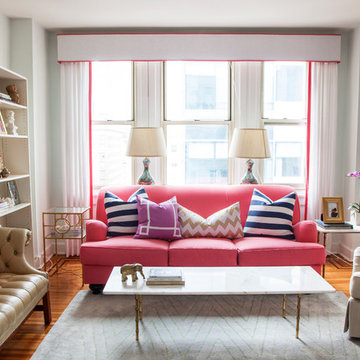
Courtney Apple Photography
Photo of an eclectic living room in Philadelphia with white walls, medium hardwood flooring and feature lighting.
Photo of an eclectic living room in Philadelphia with white walls, medium hardwood flooring and feature lighting.

Dark and dramatic living room featuring this stunning bay window seat.
Built in furniture makes the most of the compact space whilst sumptuous textures, rich colours and black walls bring drama a-plenty.
Photo Susie Lowe
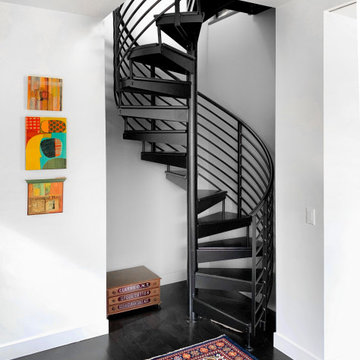
Design ideas for a retro metal spiral wire cable railing staircase in Los Angeles with open risers.
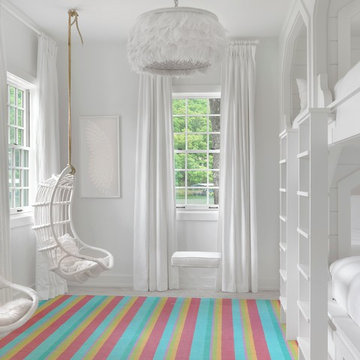
Alise O'Brien Photography
Inspiration for a beach style kids' bedroom for girls in St Louis with white walls and painted wood flooring.
Inspiration for a beach style kids' bedroom for girls in St Louis with white walls and painted wood flooring.
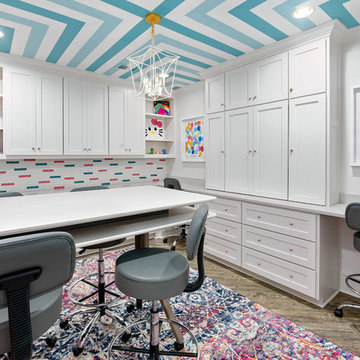
Photo of a classic gender neutral kids' bedroom in Kansas City with white walls.
Pops Of Color 4,398 White Home Design Ideas, Pictures and Inspiration
6
