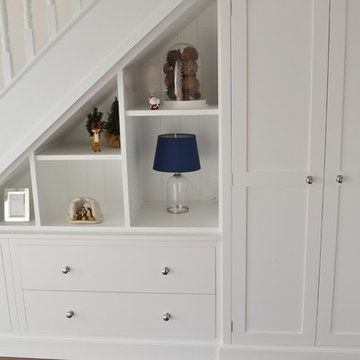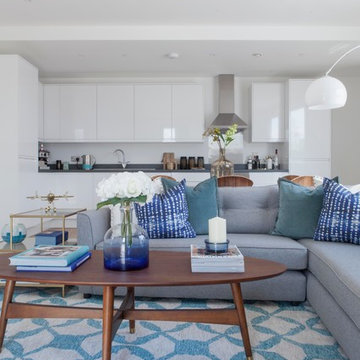339,952 White Home Design Ideas, Pictures and Inspiration
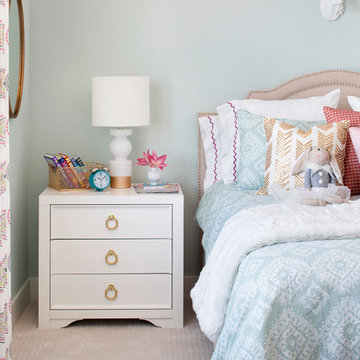
Photo by Jessica Glynn
Inspiration for a classic children’s room for girls in Miami with blue walls, carpet and beige floors.
Inspiration for a classic children’s room for girls in Miami with blue walls, carpet and beige floors.
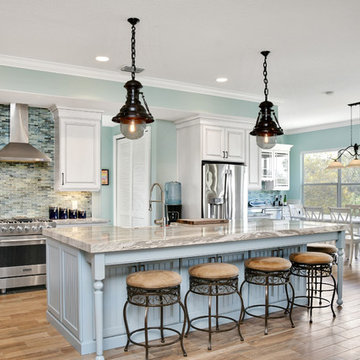
Beautiful Coastal Style kitchen with beverage bar.
This is an example of a large beach style l-shaped open plan kitchen in Tampa with a submerged sink, raised-panel cabinets, white cabinets, marble worktops, blue splashback, ceramic splashback, stainless steel appliances, light hardwood flooring, an island and brown floors.
This is an example of a large beach style l-shaped open plan kitchen in Tampa with a submerged sink, raised-panel cabinets, white cabinets, marble worktops, blue splashback, ceramic splashback, stainless steel appliances, light hardwood flooring, an island and brown floors.
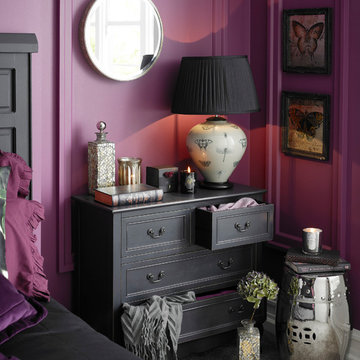
The moody bedroom is deeply relaxing, with deep purple walls, black bedroom furniture and hits of metallics that pick up the light. A feminine feel is achieved by layering textures and arrangement of metallic trinket boxes.

Cesar Rubio Photography
This is an example of a large traditional ensuite bathroom in San Francisco with white cabinets, a submerged bath, white tiles, white walls, marble flooring, a submerged sink, marble worktops, recessed-panel cabinets, stone slabs, white floors and white worktops.
This is an example of a large traditional ensuite bathroom in San Francisco with white cabinets, a submerged bath, white tiles, white walls, marble flooring, a submerged sink, marble worktops, recessed-panel cabinets, stone slabs, white floors and white worktops.
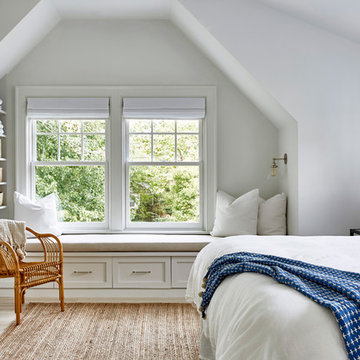
Architectural Advisement & Interior Design by Chango & Co.
Architecture by Thomas H. Heine
Photography by Jacob Snavely
See the story in Domino Magazine

Design ideas for a medium sized classic entrance in Chicago with multi-coloured walls, medium hardwood flooring and feature lighting.
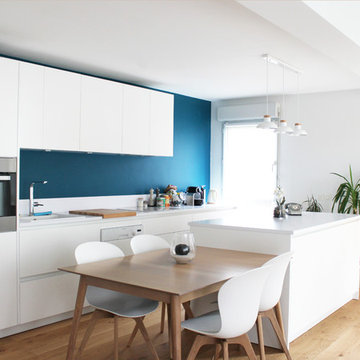
Scandi galley kitchen/diner in Lyon with a built-in sink, flat-panel cabinets, white cabinets, stainless steel appliances, light hardwood flooring and an island.
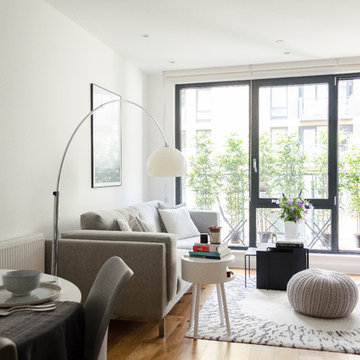
Homewings designer Francesco created a beautiful scandi living space for Hsiu. The room is an open plan kitchen/living area so it was important to create segments within the space. The cost effective ikea rug frames the seating area perfectly and the Marks and Spencer knitted pouffe is multi functional as a foot rest and spare seat. The room is calm and stylish with that air of scandi charm.
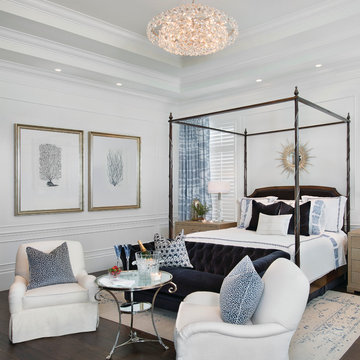
This home was featured in the January 2016 edition of HOME & DESIGN Magazine. To see the rest of the home tour as well as other luxury homes featured, visit http://www.homeanddesign.net/traditional-jewel-sensational-home-design/
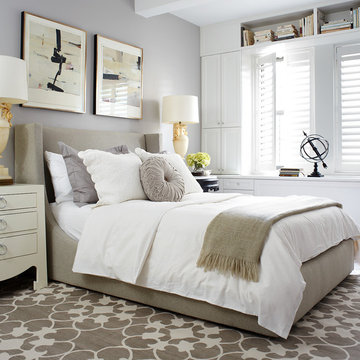
Photography by: Laura Moss
Design ideas for a traditional bedroom in New York.
Design ideas for a traditional bedroom in New York.
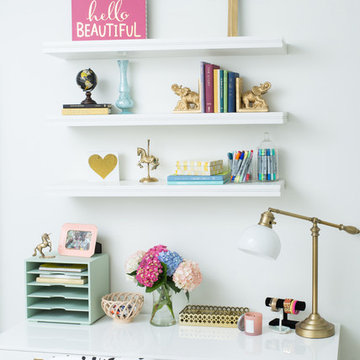
Cam Richards Photography
Photo of a medium sized modern teen’s room for girls in Charlotte with white walls and carpet.
Photo of a medium sized modern teen’s room for girls in Charlotte with white walls and carpet.

AFTER: BAR | We completely redesigned the bar structure by opening it up. It was previously closed on one side so we wanted to be able to walk through to the living room. We created a floor to ceiling split vase accent wall behind the bar to give the room some texture and break up the white walls. We carried over the tile from the entry to the bar and used hand stamped carrara marble to line the front of the bar and used a smoky blue glass for the bar counters. | Renovations + Design by Blackband Design | Photography by Tessa Neustadt
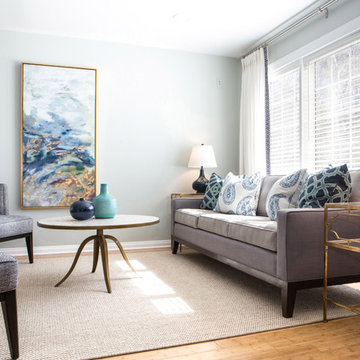
Warm gray tones mix with navy, white and a touch of aqua in this cozy living room. Custom furniture and drapery set a serene mood, with the contemporary artwork taking center stage.
Erika Bierman Photography
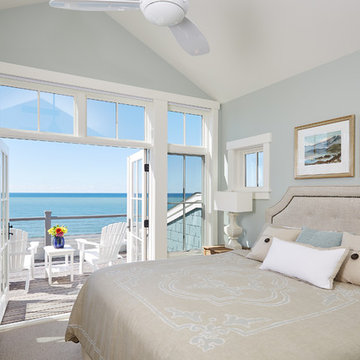
Designed with an open floor plan and layered outdoor spaces, the Onaway is a perfect cottage for narrow lakefront lots. The exterior features elements from both the Shingle and Craftsman architectural movements, creating a warm cottage feel. An open main level skillfully disguises this narrow home by using furniture arrangements and low built-ins to define each spaces’ perimeter. Every room has a view to each other as well as a view of the lake. The cottage feel of this home’s exterior is carried inside with a neutral, crisp white, and blue nautical themed palette. The kitchen features natural wood cabinetry and a long island capped by a pub height table with chairs. Above the garage, and separate from the main house, is a series of spaces for plenty of guests to spend the night. The symmetrical bunk room features custom staircases to the top bunks with drawers built in. The best views of the lakefront are found on the master bedrooms private deck, to the rear of the main house. The open floor plan continues downstairs with two large gathering spaces opening up to an outdoor covered patio complete with custom grill pit.
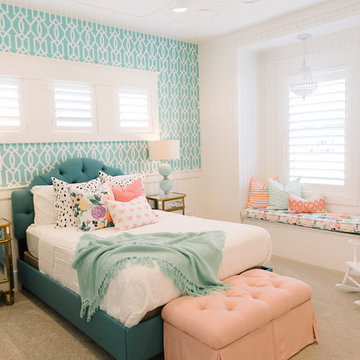
Inspiration for a traditional bedroom in Salt Lake City with blue walls, carpet and feature lighting.
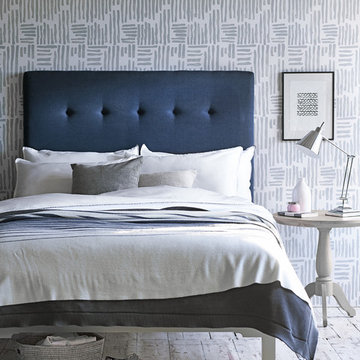
Our upholstered headboards add extra comfort and style. Our seriously supportive mattresses have premium fillings including British wool and mohair. Hide a plain divan base with our smart tailored valance.
Charlotte single headboard in Imogen Blakeney Blue | Henley round side table | Milton Chrome desk lamp | Cley striped throw in Navy

Interior Design, Interior Architecture, Custom Millwork Design, Furniture Design, Art Curation, & AV Design by Chango & Co.
Photography by Sean Litchfield
See the feature in Domino Magazine
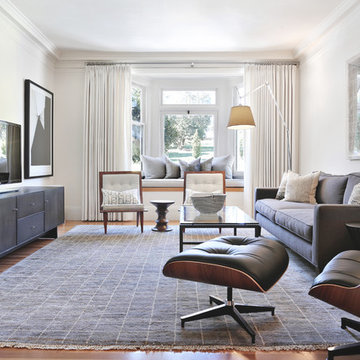
Traci Griffin
Medium sized classic enclosed living room in San Francisco with white walls, medium hardwood flooring and a freestanding tv.
Medium sized classic enclosed living room in San Francisco with white walls, medium hardwood flooring and a freestanding tv.
339,952 White Home Design Ideas, Pictures and Inspiration
5
