White Home Office with Blue Walls Ideas and Designs
Refine by:
Budget
Sort by:Popular Today
61 - 80 of 660 photos
Item 1 of 3
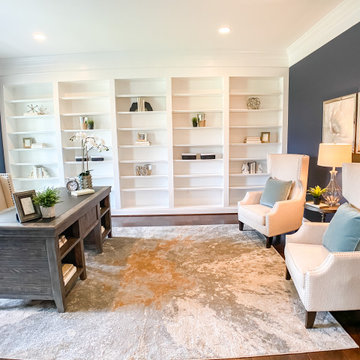
Design ideas for an expansive traditional home office in DC Metro with a reading nook, blue walls, dark hardwood flooring, no fireplace, a freestanding desk and brown floors.
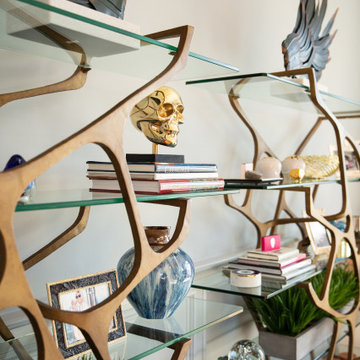
Large coastal craft room in New York with blue walls, medium hardwood flooring, a freestanding desk and brown floors.
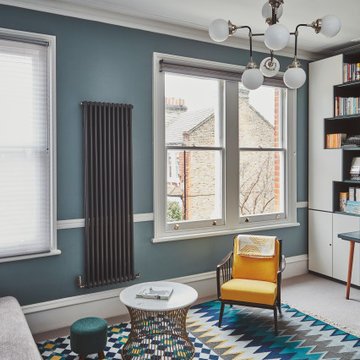
Medium sized modern study in London with blue walls, carpet, no fireplace, a built-in desk, multi-coloured floors and a dado rail.
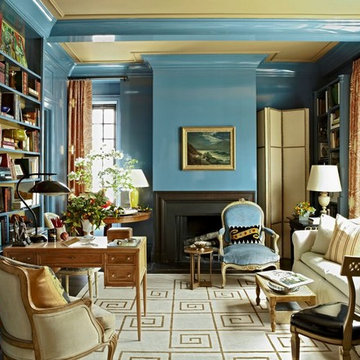
Design by Ashely Stark
This is an example of a classic study in New York with blue walls, a standard fireplace, a freestanding desk and a chimney breast.
This is an example of a classic study in New York with blue walls, a standard fireplace, a freestanding desk and a chimney breast.
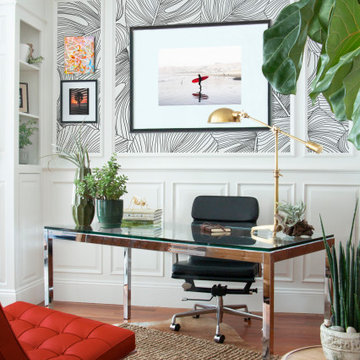
This is an example of a medium sized contemporary study in Boston with blue walls, medium hardwood flooring, a freestanding desk, brown floors and wainscoting.
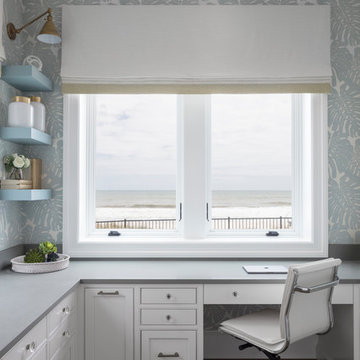
Uneek Image
Inspiration for a nautical study in Jacksonville with blue walls, a built-in desk and dark hardwood flooring.
Inspiration for a nautical study in Jacksonville with blue walls, a built-in desk and dark hardwood flooring.
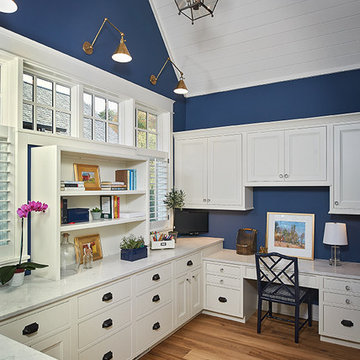
The best of the past and present meet in this distinguished design. Custom craftsmanship and distinctive detailing give this lakefront residence its vintage flavor while an open and light-filled floor plan clearly mark it as contemporary. With its interesting shingled roof lines, abundant windows with decorative brackets and welcoming porch, the exterior takes in surrounding views while the interior meets and exceeds contemporary expectations of ease and comfort. The main level features almost 3,000 square feet of open living, from the charming entry with multiple window seats and built-in benches to the central 15 by 22-foot kitchen, 22 by 18-foot living room with fireplace and adjacent dining and a relaxing, almost 300-square-foot screened-in porch. Nearby is a private sitting room and a 14 by 15-foot master bedroom with built-ins and a spa-style double-sink bath with a beautiful barrel-vaulted ceiling. The main level also includes a work room and first floor laundry, while the 2,165-square-foot second level includes three bedroom suites, a loft and a separate 966-square-foot guest quarters with private living area, kitchen and bedroom. Rounding out the offerings is the 1,960-square-foot lower level, where you can rest and recuperate in the sauna after a workout in your nearby exercise room. Also featured is a 21 by 18-family room, a 14 by 17-square-foot home theater, and an 11 by 12-foot guest bedroom suite.
Photography: Ashley Avila Photography & Fulview Builder: J. Peterson Homes Interior Design: Vision Interiors by Visbeen
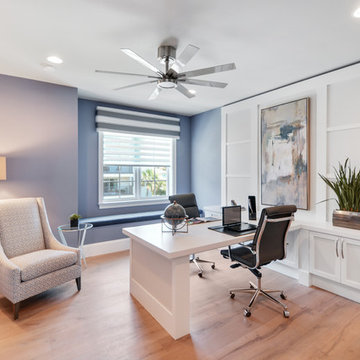
Inspiration for a large home office in Miami with blue walls, medium hardwood flooring and a built-in desk.

Incorporating bold colors and patterns, this project beautifully reflects our clients' dynamic personalities. Clean lines, modern elements, and abundant natural light enhance the home, resulting in a harmonious fusion of design and personality.
This home office boasts a beautiful fireplace and sleek and functional furniture, exuding an atmosphere of productivity and focus. The addition of an elegant corner chair invites moments of relaxation amidst work.
---
Project by Wiles Design Group. Their Cedar Rapids-based design studio serves the entire Midwest, including Iowa City, Dubuque, Davenport, and Waterloo, as well as North Missouri and St. Louis.
For more about Wiles Design Group, see here: https://wilesdesigngroup.com/
To learn more about this project, see here: https://wilesdesigngroup.com/cedar-rapids-modern-home-renovation
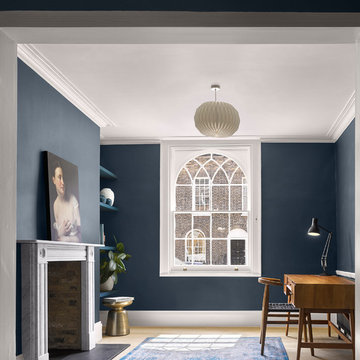
Will Pryce
Photo of a traditional home office in London with blue walls, light hardwood flooring, a standard fireplace, a stone fireplace surround, a freestanding desk, beige floors and a chimney breast.
Photo of a traditional home office in London with blue walls, light hardwood flooring, a standard fireplace, a stone fireplace surround, a freestanding desk, beige floors and a chimney breast.
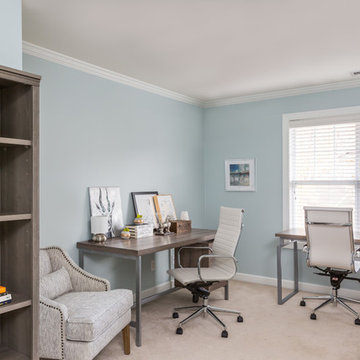
This home office located in this townhouse's loft area, makes an awkward space more functional. It accommodates two desks for the homeowners to use when working from home.
Photo credit: Bob Fortner Photography
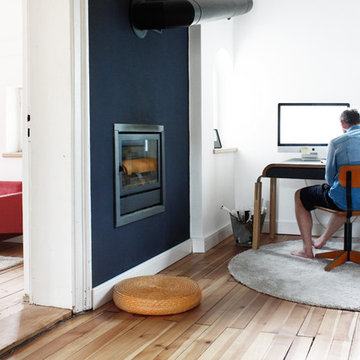
Foto: Franziska Land © 2015 Houzz
Design ideas for a scandi home office in Nuremberg with blue walls.
Design ideas for a scandi home office in Nuremberg with blue walls.
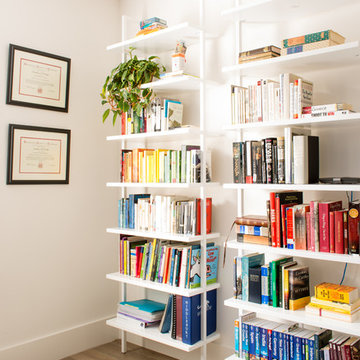
Photo of a medium sized classic study in Los Angeles with blue walls, light hardwood flooring and a freestanding desk.
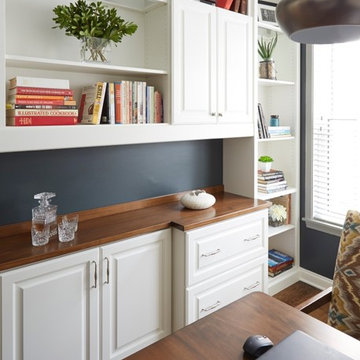
Kaskel Photo
Photo of a small contemporary home office in Chicago with blue walls, dark hardwood flooring and a built-in desk.
Photo of a small contemporary home office in Chicago with blue walls, dark hardwood flooring and a built-in desk.
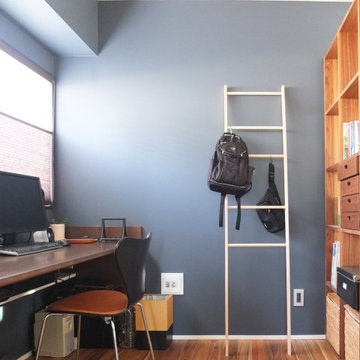
テレワークも可能な書斎スペース
Design ideas for a small contemporary study in Other with medium hardwood flooring, a built-in desk, brown floors, a wallpapered ceiling, wallpapered walls and blue walls.
Design ideas for a small contemporary study in Other with medium hardwood flooring, a built-in desk, brown floors, a wallpapered ceiling, wallpapered walls and blue walls.
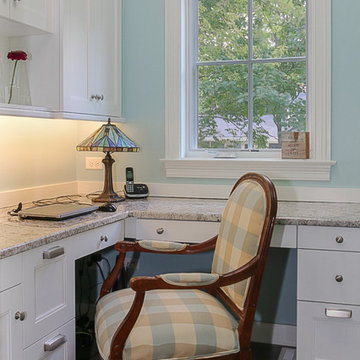
Inspiration for a small traditional craft room in Chicago with blue walls, carpet, no fireplace and a built-in desk.
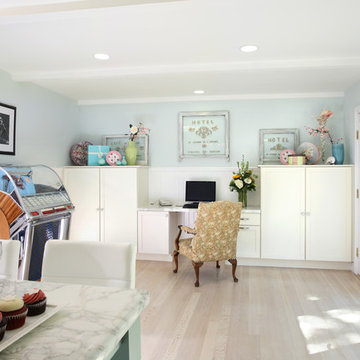
Douglas Johnson Photography
This is an example of a medium sized vintage study in San Francisco with blue walls, light hardwood flooring and a built-in desk.
This is an example of a medium sized vintage study in San Francisco with blue walls, light hardwood flooring and a built-in desk.
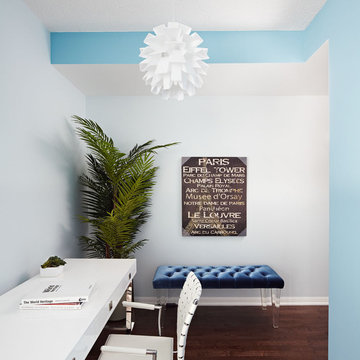
Photo of a contemporary home office in Dallas with blue walls, dark hardwood flooring and a freestanding desk.
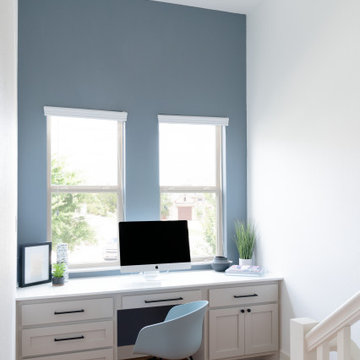
Breathe Design Studio helped this young family select their design finishes and furniture. Before the house was built, we were brought in to make selections from what the production builder offered and then make decisions about what to change after completion. Every detail from design to furnishing was accounted for from the beginning and the result is a serene modern home in the beautiful rolling hills of Bee Caves, Austin.
---
Project designed by the Atomic Ranch featured modern designers at Breathe Design Studio. From their Austin design studio, they serve an eclectic and accomplished nationwide clientele including in Palm Springs, LA, and the San Francisco Bay Area.
For more about Breathe Design Studio, see here: https://www.breathedesignstudio.com/
To learn more about this project, see here: https://www.breathedesignstudio.com/sereneproduction
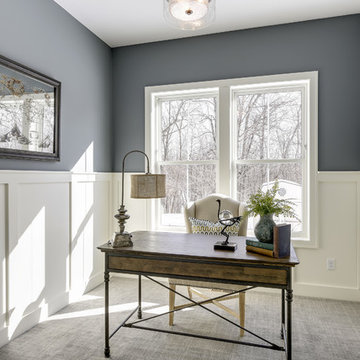
Charming home office with wainscoting detail.
Photo of a medium sized classic study in Minneapolis with blue walls, carpet, no fireplace, a freestanding desk and grey floors.
Photo of a medium sized classic study in Minneapolis with blue walls, carpet, no fireplace, a freestanding desk and grey floors.
White Home Office with Blue Walls Ideas and Designs
4