White Home Office with Light Hardwood Flooring Ideas and Designs
Refine by:
Budget
Sort by:Popular Today
1 - 20 of 3,303 photos
Item 1 of 3
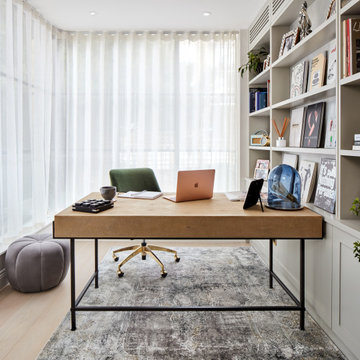
Photo of a medium sized traditional study in London with grey walls, light hardwood flooring, a freestanding desk and beige floors.

Design ideas for a large scandinavian home office in London with white walls, light hardwood flooring, a built-in desk and beige floors.
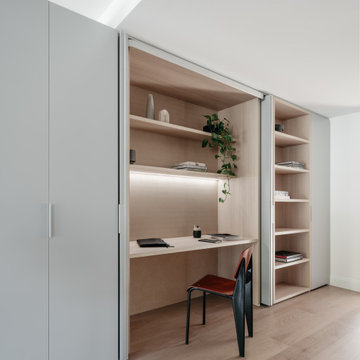
Photo of a modern home office in Melbourne with white walls, light hardwood flooring, a built-in desk and beige floors.

This is an example of a medium sized contemporary home office in Orange County with white walls, light hardwood flooring, a corner fireplace, a freestanding desk, beige floors and a chimney breast.
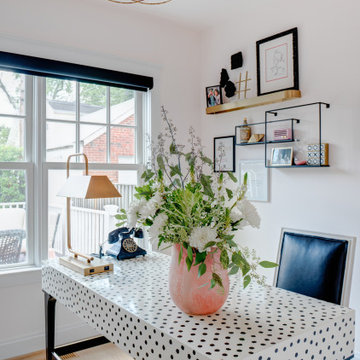
Inspiration for a traditional home office in DC Metro with white walls, light hardwood flooring, a freestanding desk and beige floors.
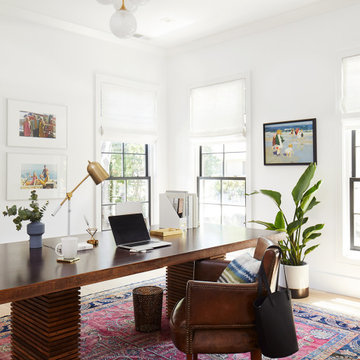
Photo of a traditional home office in San Francisco with white walls, light hardwood flooring, a freestanding desk and beige floors.

Home office for two people with quartz countertops, black cabinets, custom cabinetry, gold hardware, gold lighting, big windows with black mullions, and custom stool in striped fabric with x base on natural oak floors
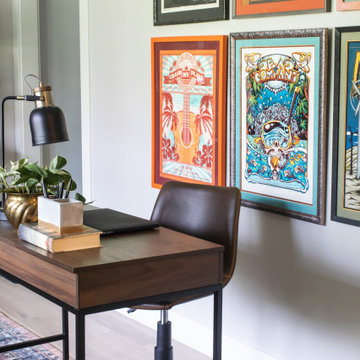
Fun and bold concert prints take center stage in this music industry professional’s home office. Neutral walls and light wood floors give the pieces all the space to become the focal point.
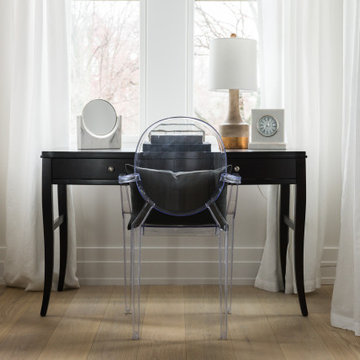
Desk overlooking park.
Inspiration for a medium sized scandi study in Other with white walls, light hardwood flooring, a freestanding desk and beige floors.
Inspiration for a medium sized scandi study in Other with white walls, light hardwood flooring, a freestanding desk and beige floors.
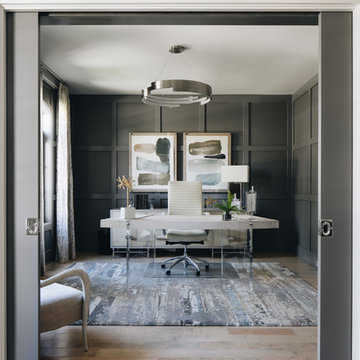
Photo by Stoffer Photography
Design ideas for a medium sized contemporary home office in Chicago with grey walls, light hardwood flooring, no fireplace, a freestanding desk and beige floors.
Design ideas for a medium sized contemporary home office in Chicago with grey walls, light hardwood flooring, no fireplace, a freestanding desk and beige floors.
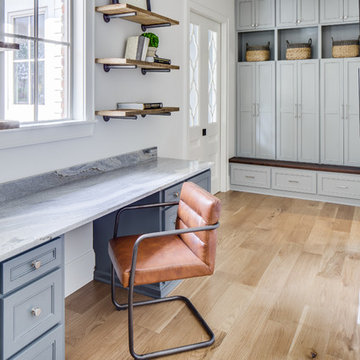
www.farmerpaynearchitects.com
This is an example of a traditional home office in New Orleans with white walls, light hardwood flooring, a built-in desk and beige floors.
This is an example of a traditional home office in New Orleans with white walls, light hardwood flooring, a built-in desk and beige floors.

Photo of a classic craft room in Sacramento with multi-coloured walls, light hardwood flooring, no fireplace and a built-in desk.
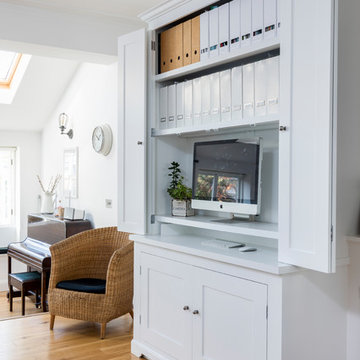
Design ideas for a small traditional home office in London with white walls, light hardwood flooring, a built-in desk and beige floors.
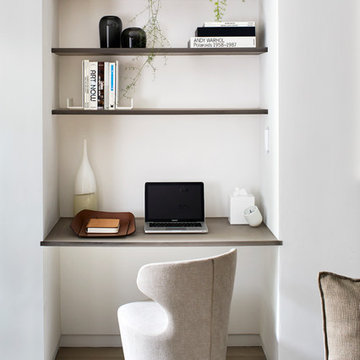
This is an example of a contemporary study in New York with white walls, light hardwood flooring and a built-in desk.
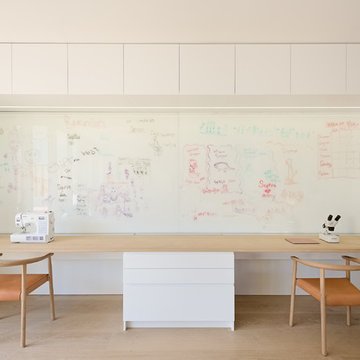
Medium sized modern study in San Francisco with white walls, light hardwood flooring, a built-in desk and beige floors.
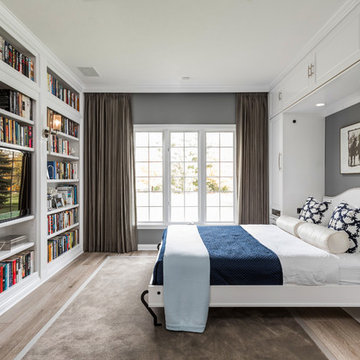
This was an annex office that wasn't very inviting and was rarely used. We turned it into a library/office/private TV nook. The custom woodwork incorporates an ingenious murphy bed system with a high-grade mattress and a wood panel base. the bed can be retracted fully made. The cabinetry on either side of the bed offers built-in guest closets, dresser drawers, pull-out night stands and charging stations.
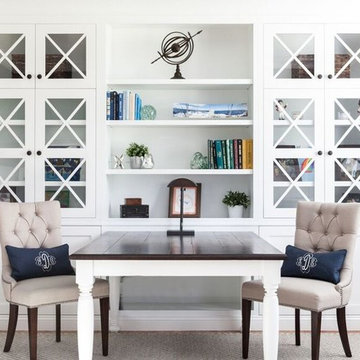
Custom cabinets and desk designed and built by New South Home team to create a stunning and functional home office.
Design ideas for a medium sized traditional study in Charlotte with white walls, no fireplace, a built-in desk and light hardwood flooring.
Design ideas for a medium sized traditional study in Charlotte with white walls, no fireplace, a built-in desk and light hardwood flooring.

A masterpiece of light and design, this gorgeous Beverly Hills contemporary is filled with incredible moments, offering the perfect balance of intimate corners and open spaces.
A large driveway with space for ten cars is complete with a contemporary fountain wall that beckons guests inside. An amazing pivot door opens to an airy foyer and light-filled corridor with sliding walls of glass and high ceilings enhancing the space and scale of every room. An elegant study features a tranquil outdoor garden and faces an open living area with fireplace. A formal dining room spills into the incredible gourmet Italian kitchen with butler’s pantry—complete with Miele appliances, eat-in island and Carrara marble countertops—and an additional open living area is roomy and bright. Two well-appointed powder rooms on either end of the main floor offer luxury and convenience.
Surrounded by large windows and skylights, the stairway to the second floor overlooks incredible views of the home and its natural surroundings. A gallery space awaits an owner’s art collection at the top of the landing and an elevator, accessible from every floor in the home, opens just outside the master suite. Three en-suite guest rooms are spacious and bright, all featuring walk-in closets, gorgeous bathrooms and balconies that open to exquisite canyon views. A striking master suite features a sitting area, fireplace, stunning walk-in closet with cedar wood shelving, and marble bathroom with stand-alone tub. A spacious balcony extends the entire length of the room and floor-to-ceiling windows create a feeling of openness and connection to nature.
A large grassy area accessible from the second level is ideal for relaxing and entertaining with family and friends, and features a fire pit with ample lounge seating and tall hedges for privacy and seclusion. Downstairs, an infinity pool with deck and canyon views feels like a natural extension of the home, seamlessly integrated with the indoor living areas through sliding pocket doors.
Amenities and features including a glassed-in wine room and tasting area, additional en-suite bedroom ideal for staff quarters, designer fixtures and appliances and ample parking complete this superb hillside retreat.
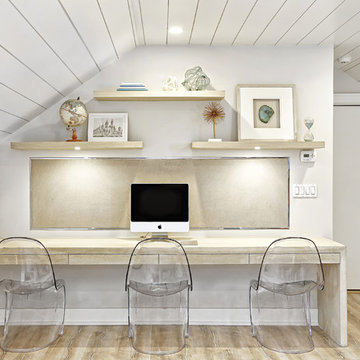
Sandro Decarvalho Photography
Design ideas for a beach style study in New York with white walls, light hardwood flooring, no fireplace and a built-in desk.
Design ideas for a beach style study in New York with white walls, light hardwood flooring, no fireplace and a built-in desk.
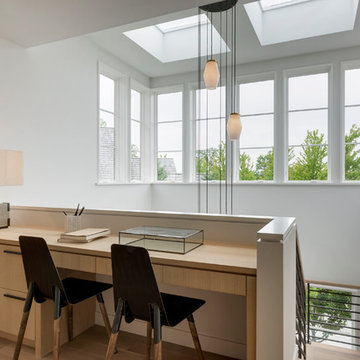
Builder: John Kraemer & Sons, Inc. - Architect: Charlie & Co. Design, Ltd. - Interior Design: Martha O’Hara Interiors - Photo: Spacecrafting Photography
White Home Office with Light Hardwood Flooring Ideas and Designs
1