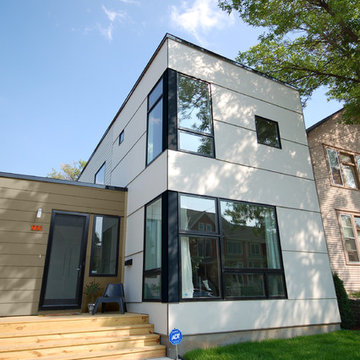White House Exterior Ideas and Designs
Refine by:
Budget
Sort by:Popular Today
21 - 40 of 154 photos
Item 1 of 5
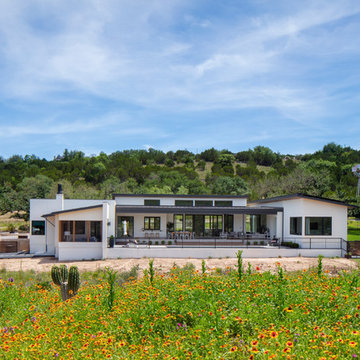
This is an example of a white and large contemporary bungalow render detached house in Austin with a metal roof.
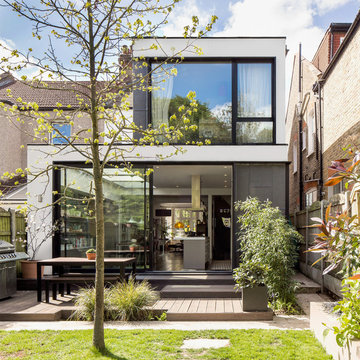
Photography by Ben Anders and Juliet Murphy
Inspiration for a white contemporary two floor render house exterior in London with a flat roof.
Inspiration for a white contemporary two floor render house exterior in London with a flat roof.
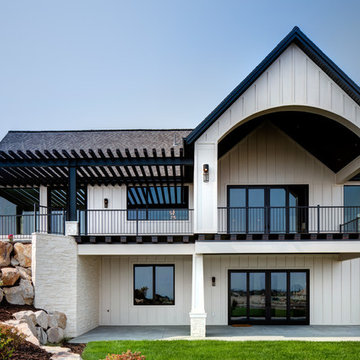
Design ideas for a white traditional two floor detached house in Salt Lake City with a pitched roof and a shingle roof.
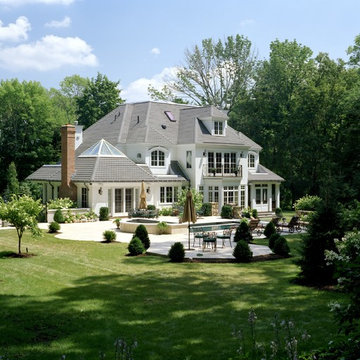
Sam Gray
Design ideas for a white classic two floor house exterior in Boston with a hip roof.
Design ideas for a white classic two floor house exterior in Boston with a hip roof.
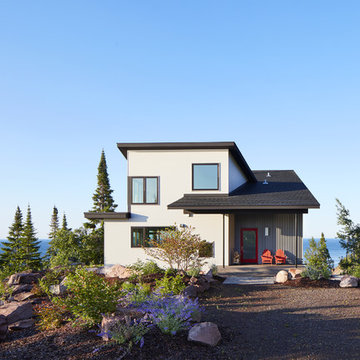
Designed by Dale Mulfinger, Jody McGuire
This new lake home takes advantage of the stunning landscape of Lake Superior. The compact floor plans minimize the site impact. The expressive building form blends the structure into the language of the cliff. The home provides a serene perch to view not only the big lake, but also to look back into the North Shore. With triple pane windows and careful details, this house surpasses the airtightness criteria set by the international Passive House Association, to keep life cozy on the North Shore all year round.
Construction by Dale Torgersen
Photography by Corey Gaffer
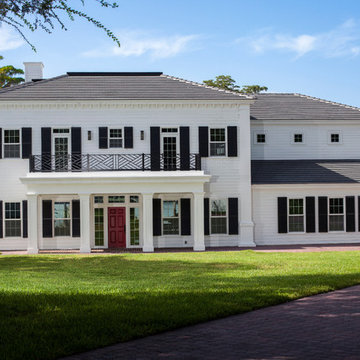
Photo of a large and white traditional two floor house exterior in Orlando with wood cladding and a hip roof.
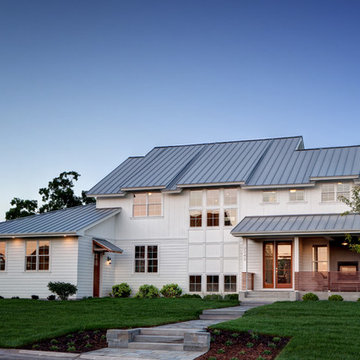
SM Herrick
Photo of a white and large country two floor house exterior in Minneapolis with wood cladding and a metal roof.
Photo of a white and large country two floor house exterior in Minneapolis with wood cladding and a metal roof.
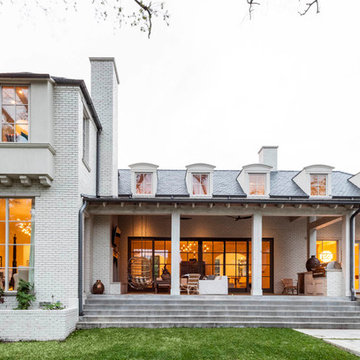
Nathan Schroder
Inspiration for a white traditional two floor brick house exterior in Dallas.
Inspiration for a white traditional two floor brick house exterior in Dallas.
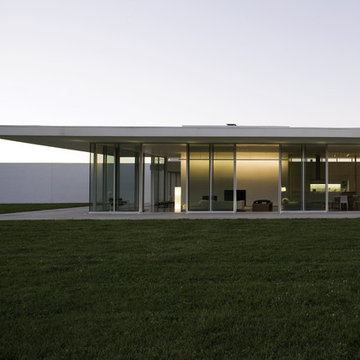
The project is laid out as a series of garden rooms. The house, its adjacent grounds, and the site are organized into four simple quadrants for approach, arrival, entertaining and privacy. Each quadrant affords its own special views across the varied landscape. Privacy is modulated by solid white walls, which extend from deep within the house, into the landscape outside.
Photo: Ben Rahn
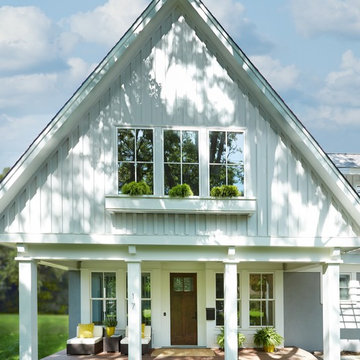
Build: Rocky DiGiacomo, DiGiacomo Homes
Interior Design: Gigi DiGiacomo, DiGiacomo Homes
Photo: Paul Markert, Markert Photo Inc.
Design ideas for a white traditional two floor house exterior in Minneapolis.
Design ideas for a white traditional two floor house exterior in Minneapolis.
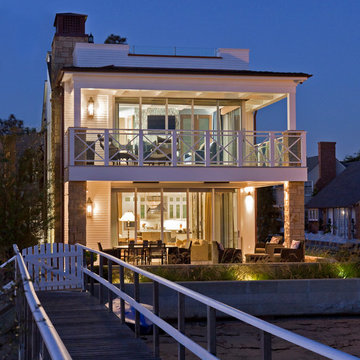
This is an example of a large and white nautical two floor house exterior in Orange County.
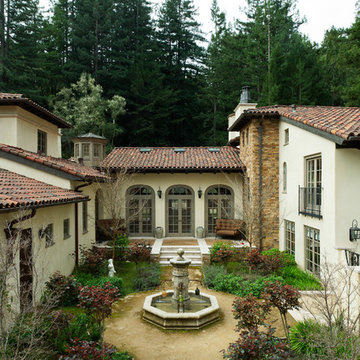
Architect: John Malick & Associates
Photographer: Russell Abraham
Inspiration for a large and white mediterranean two floor render detached house in San Francisco with a pitched roof and a tiled roof.
Inspiration for a large and white mediterranean two floor render detached house in San Francisco with a pitched roof and a tiled roof.
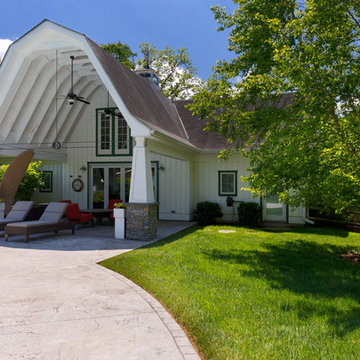
This pool house offers the best of everything - lots of shade, privacy, and a kitchen for drinks and snacks. The cable accents over the covered patio add an interesting design element and highlight the family's H monogram.
Photography by: William Manning
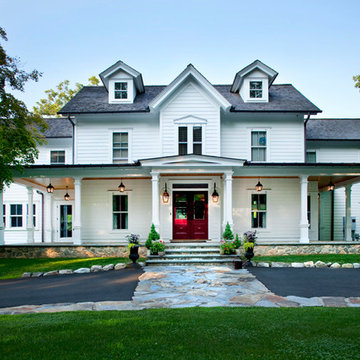
Connecticut Farmhouse
Design ideas for a white traditional house exterior in New York with three floors and wood cladding.
Design ideas for a white traditional house exterior in New York with three floors and wood cladding.
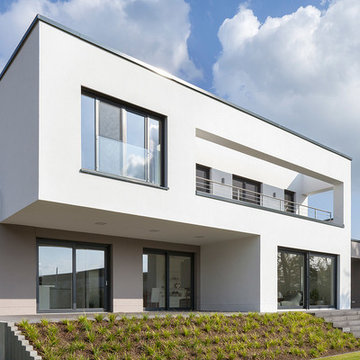
Constantin Meyer Photographie
This is an example of a white and large modern two floor house exterior in Cologne with a flat roof.
This is an example of a white and large modern two floor house exterior in Cologne with a flat roof.
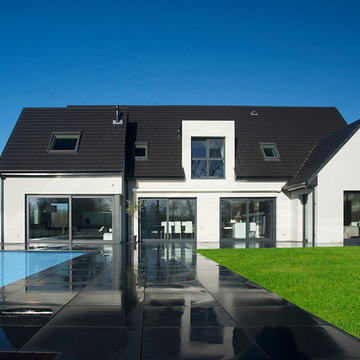
Didier Van Hau
White and medium sized traditional two floor house exterior in Lille with a pitched roof.
White and medium sized traditional two floor house exterior in Lille with a pitched roof.

Inspiration for a medium sized and white contemporary two floor render detached house in Moscow with a flat roof.
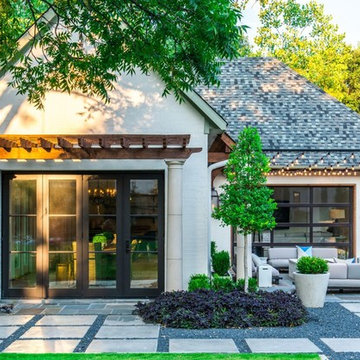
White and medium sized traditional bungalow brick detached house in Dallas with a hip roof and a shingle roof.
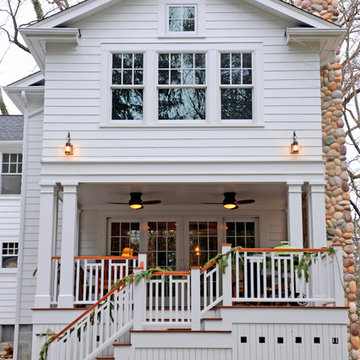
R. B. Shwarz contractors built an addition onto an existing Chagrin Falls home. They added a master suite with bedroom and bathroom, outdoor fireplace, deck, outdoor storage under the deck, and a beautiful white staircase and railings. Photo Credit: Marc Golub
White House Exterior Ideas and Designs
2
