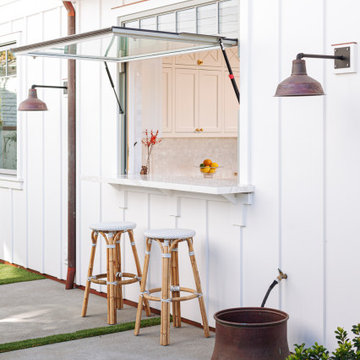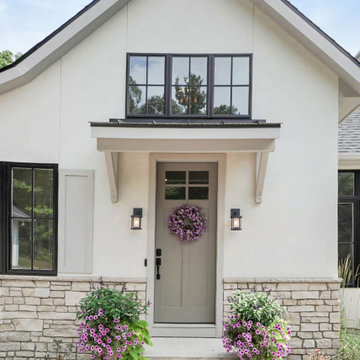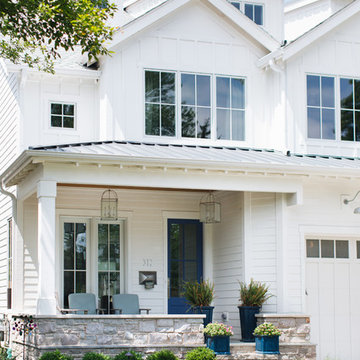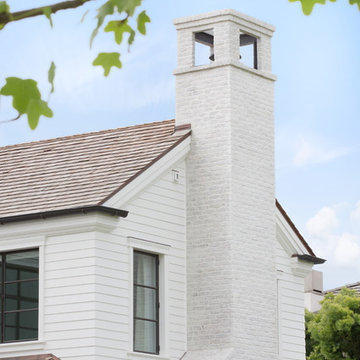White House Exterior Ideas and Designs
Refine by:
Budget
Sort by:Popular Today
161 - 180 of 41,927 photos
Item 1 of 3
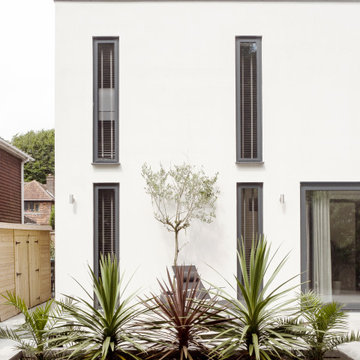
This large property on a good-sized plot in Hove was largely imbalanced internally and was made up of a mix of added external elements. The client’s brief was to modernise the property throughout and adapting the internal arrangement to suit their family needs.
A two-storey rear extension replaced two former single storey extensions and expressed the clients’ attitude to contemporary living. A small porch structure was added to the front of the property to enhance the prominent chimney feature and to create a more welcoming entrance.
Finding the balance between the traditional nature of the existing building and the modern aesthetic desired by the client for the new additions proved to be a key design challenge. It was important to remain sympathetic of the old but not to allow this to diminish the potential of the project. The front porch was an important part of the design as it allowed us to introduce the contemporary aesthetic early in the journey through the building, indicating something even more modern was still to come.
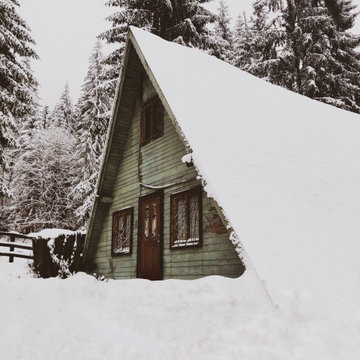
Enhance your home with a gorgeous front door that will revamp any space. This Belleville door with Harlow Glass is still an 8 out of 10 on the privacy scale and will upgrade your space instantly.
Check out more options with us at ELandELWoodProducts.com
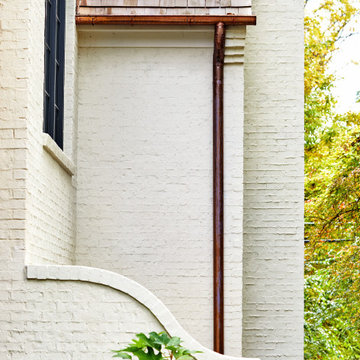
Photo of a large and white brick detached house in DC Metro with three floors, a pitched roof and a shingle roof.

Design ideas for a multi-coloured farmhouse two floor detached house in Los Angeles with mixed cladding, a hip roof and a shingle roof.
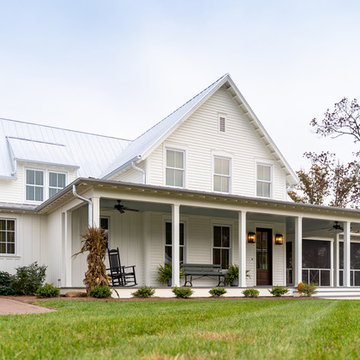
Large and white rural detached house in Other with three floors, concrete fibreboard cladding, a metal roof and a pitched roof.

Paint Colors by Sherwin Williams
Exterior Body Color : Dorian Gray SW 7017
Exterior Accent Color : Gauntlet Gray SW 7019
Exterior Trim Color : Accessible Beige SW 7036
Exterior Timber Stain : Weather Teak 75%
Stone by Eldorado Stone
Exterior Stone : Shadow Rock in Chesapeake
Windows by Milgard Windows & Doors
Product : StyleLine Series Windows
Supplied by Troyco
Garage Doors by Wayne Dalton Garage Door
Lighting by Globe Lighting / Destination Lighting
Exterior Siding by James Hardie
Product : Hardiplank LAP Siding
Exterior Shakes by Nichiha USA
Roofing by Owens Corning
Doors by Western Pacific Building Materials
Deck by Westcoat
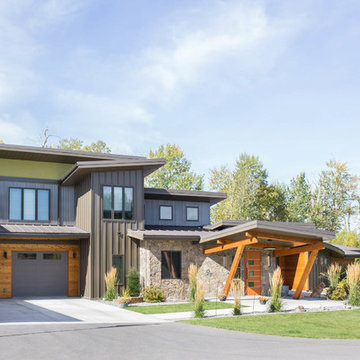
A mountain modern residence situated in the Gallatin Valley of Montana. Our modern aluminum door adds just the right amount of flair to this beautiful home designed by FORMation Architecture. The Circle F Residence has a beautiful mixture of natural stone, wood and metal, creating a home that blends flawlessly into it’s environment.
The modern door design was selected to complete the home with a warm front entrance. This signature piece is designed with horizontal cutters and a wenge wood handle accented with stainless steel caps. The obscure glass was chosen to add natural light and provide privacy to the front entry of the home. Performance was also factor in the selection of this piece; quad pane glass and a fully insulated aluminum door slab offer high performance and protection from the extreme weather. This distinctive modern aluminum door completes the home and provides a warm, beautiful entry way.
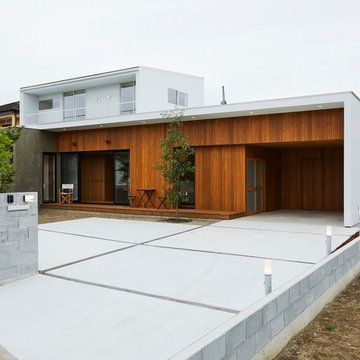
(夫婦+子供1+犬1)4人家族のための新築住宅
photos by Katsumi Simada
Inspiration for a medium sized and brown modern two floor detached house in Other with wood cladding, a lean-to roof and a metal roof.
Inspiration for a medium sized and brown modern two floor detached house in Other with wood cladding, a lean-to roof and a metal roof.
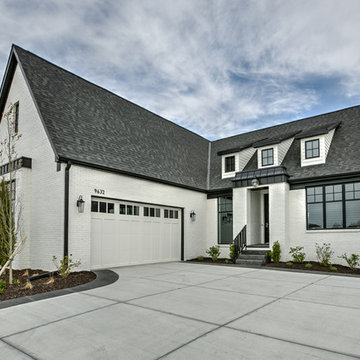
Design ideas for a white country bungalow brick detached house in Other with a pitched roof and a shingle roof.
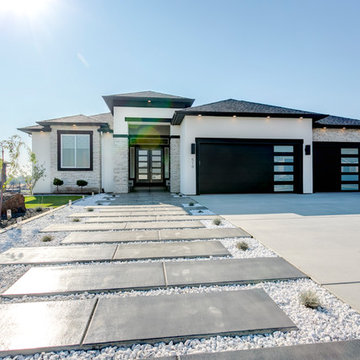
Our Pro-Fit® products offer a practical way to achieve a tailored ledgestone look with smallscale, low relief stones. It’s quick and easy to install because it isn’t applied one stone at a time. Instead, the primary building blocks are groups of small stones meticulously bundled together to form modular components of equal height.
Stone: Pro-Fit Modera - Vellum
https://www.culturedstone.com/products/pro-fit-modera-ledgestone/cs-pm-vellum
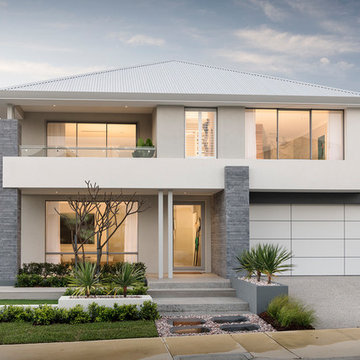
Inspiration for a gey contemporary two floor detached house in Perth with mixed cladding, a hip roof and a metal roof.
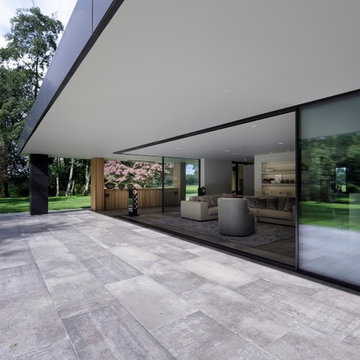
A stunning newly created contemporary family home. Set in a most beautiful location surrounded by open countryside and gardens. Designed & built by International Award Winning Llama Architects and The Llama Group with stunning Janey Butler Interiors Interior Design & Style. With Zinc & Oak cladding details and corner to corner Sky-Frame opening system, creating stylish indoor-outdoor living. With Bulthaup Kitchen design & Crestron & Lutron Home Automation system throughout.
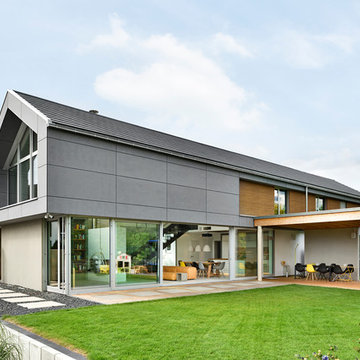
Fotograf: Ralf Dieter Bischoff
This is an example of a gey contemporary two floor glass detached house with a pitched roof and a tiled roof.
This is an example of a gey contemporary two floor glass detached house with a pitched roof and a tiled roof.

Design ideas for a medium sized and brown farmhouse bungalow detached house in DC Metro with wood cladding, a pitched roof and a metal roof.
White House Exterior Ideas and Designs
9
