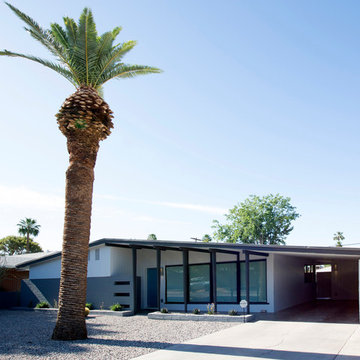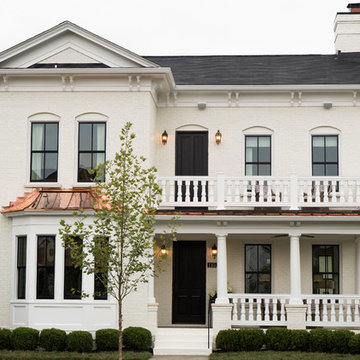White House Exterior Ideas and Designs
Refine by:
Budget
Sort by:Popular Today
1 - 20 of 25 photos
Item 1 of 4
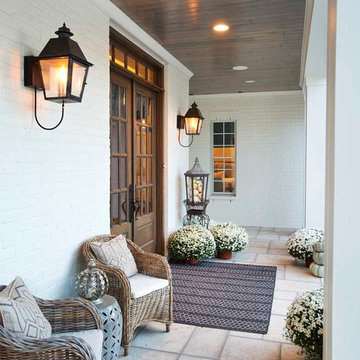
Reed Brown Photography, Julie Davis Interiors
Large and white farmhouse two floor brick house exterior in Nashville.
Large and white farmhouse two floor brick house exterior in Nashville.
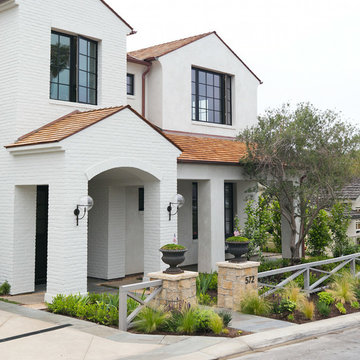
www.nicholasgingold.com
Design ideas for a large and white classic two floor brick house exterior in Orange County with a pitched roof.
Design ideas for a large and white classic two floor brick house exterior in Orange County with a pitched roof.
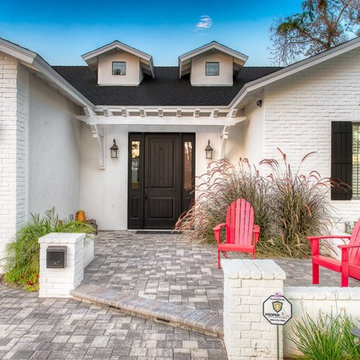
Inspiration for a medium sized and white traditional bungalow brick house exterior in Phoenix.
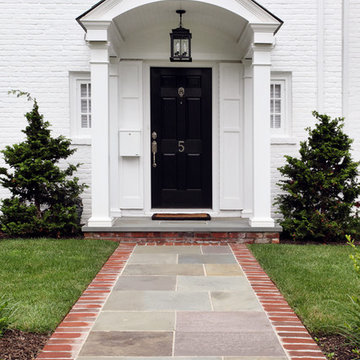
White traditional brick Colonial home with black shutters. Original old red brick was painted white. Seamless addition was constructed to the back of the home and all new landscaping was added. Stone slab walkway with red brick border.
Architect: T.J. Costello
Photographer: Brian Jordan
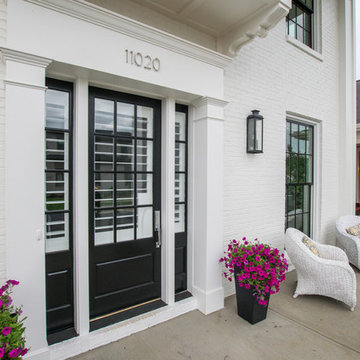
Large and white classic two floor brick house exterior in Louisville with a flat roof.
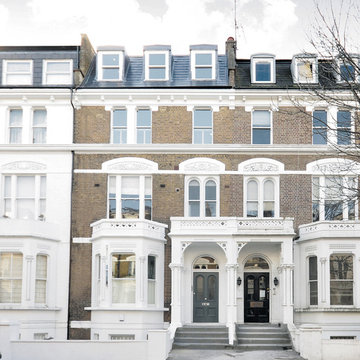
Photo of a brown traditional brick terraced house in London with three floors and a pitched roof.
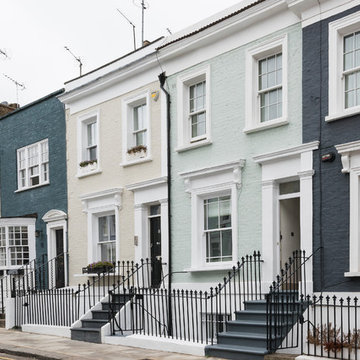
Last but not least the front facade of the house makes for a bright and stylish addition to the colourful terraced row, and the pastel lime colour compliments the calm green palette inside.
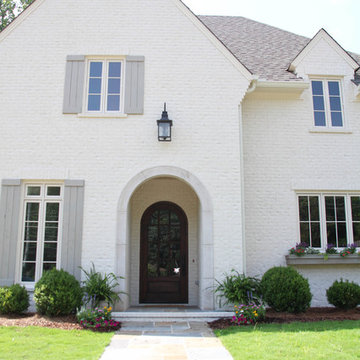
Large and white classic two floor brick detached house in Birmingham with a hip roof and a shingle roof.
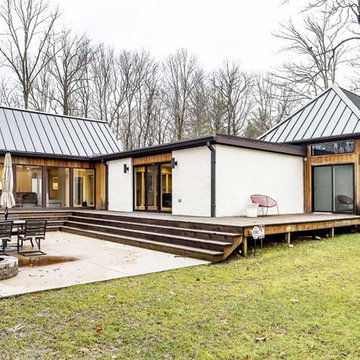
This is an example of a large and white modern bungalow brick detached house in Indianapolis with a metal roof.
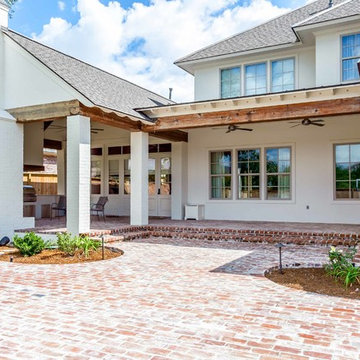
Photo by Craig Saucier
Design ideas for a white traditional two floor brick house exterior in New Orleans.
Design ideas for a white traditional two floor brick house exterior in New Orleans.
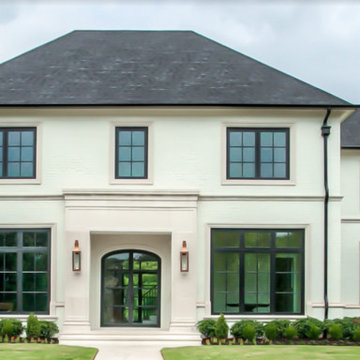
Photo of a medium sized and white two floor brick detached house in Dallas with a flat roof and a tiled roof.
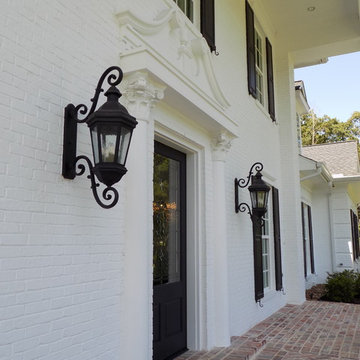
This is an example of an expansive and white classic two floor brick house exterior in Houston with a pitched roof.
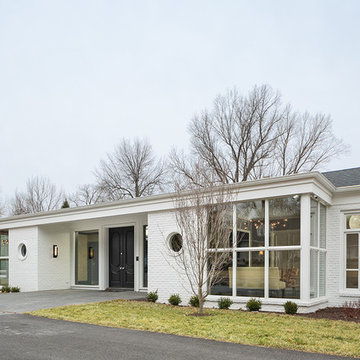
Although the changes we made to this house aren't readily apparent, there were some big ones. The existing house had a large gable end over the recessed entry supported by a pair of columns and pilasters. Our goal was the simplify and modernize the house to give it a more contemporary feel without losing the spirit of the original house.
Photos: Bob Greenspan
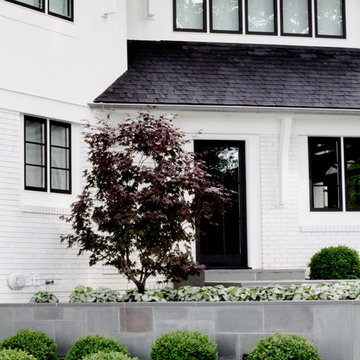
This is an example of a large and white traditional two floor brick house exterior in Grand Rapids with a pitched roof.
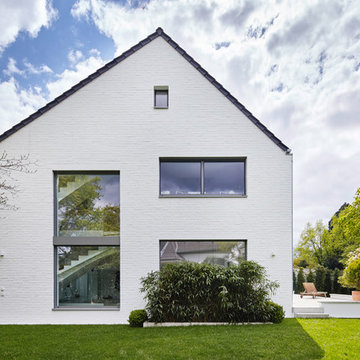
Turck Architekten
This is an example of a large and white contemporary brick house exterior in Dusseldorf with three floors.
This is an example of a large and white contemporary brick house exterior in Dusseldorf with three floors.
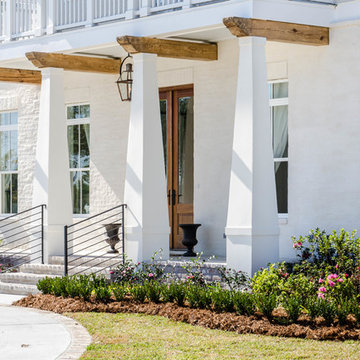
Jefferson Door supplied Weather Shield Windows vinyl Visions Series, custom Mahogany front door, interior doors, and mouldings.
Built by Guidry Custom Homes.
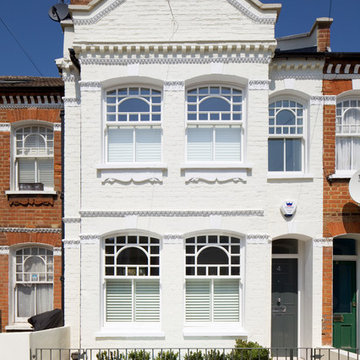
STUDIOCARVER
Design ideas for a large and white classic brick terraced house in London with three floors, a pitched roof and a tiled roof.
Design ideas for a large and white classic brick terraced house in London with three floors, a pitched roof and a tiled roof.
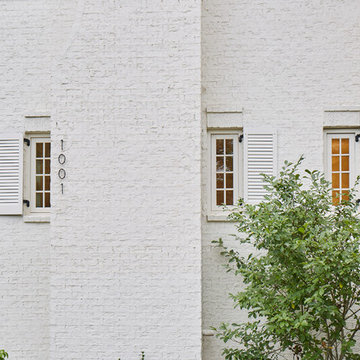
Inspired by the venerable turreted estate at the approach to Charlotte Country Club, and itself resting on Eastover’s renowned Colville Road, a monochromatic exterior gently blends classic form with modern flair. A flowing floor plan arrangement is anchored by a central turret and multiple axis lines.
White House Exterior Ideas and Designs
1
