White House Exterior with a White Roof Ideas and Designs
Refine by:
Budget
Sort by:Popular Today
121 - 140 of 1,013 photos
Item 1 of 3
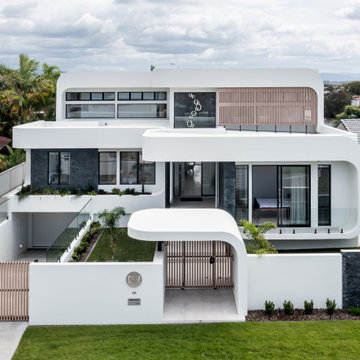
Inspiration for a white modern two floor detached house in Gold Coast - Tweed with a flat roof and a white roof.
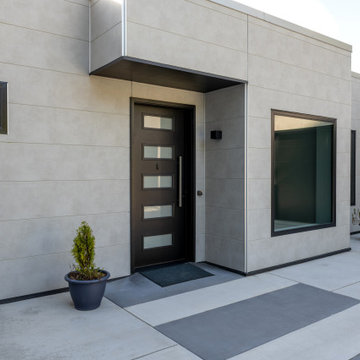
Entry Courtyard.
Photo of a medium sized and white modern two floor detached house in Seattle with concrete fibreboard cladding, a flat roof and a white roof.
Photo of a medium sized and white modern two floor detached house in Seattle with concrete fibreboard cladding, a flat roof and a white roof.
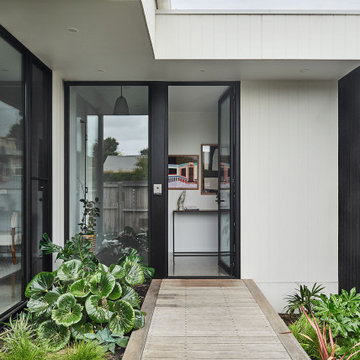
Inspiration for a large and white world-inspired bungalow detached house in Geelong with concrete fibreboard cladding, a pitched roof, a metal roof and a white roof.
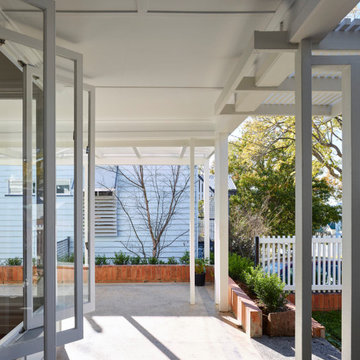
This is an example of a medium sized and white modern two floor brick detached house in Brisbane with a pitched roof, a metal roof, a white roof and shiplap cladding.

Photo of a medium sized and white midcentury two floor brick detached house in Austin with a pitched roof, a metal roof, a white roof and shiplap cladding.
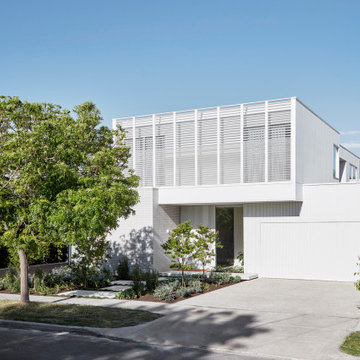
Inspiration for a white contemporary front detached house in Melbourne with a flat roof and a white roof.
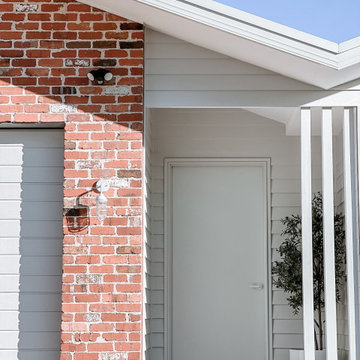
Medium sized and white nautical bungalow brick detached house in Other with a pitched roof, a metal roof and a white roof.
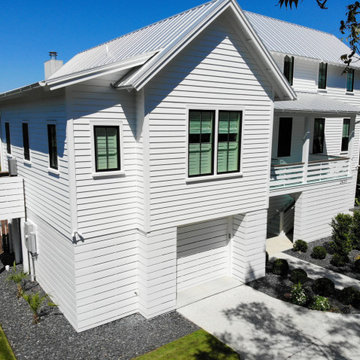
Inspiration for a white coastal detached house in Charleston with a white roof.
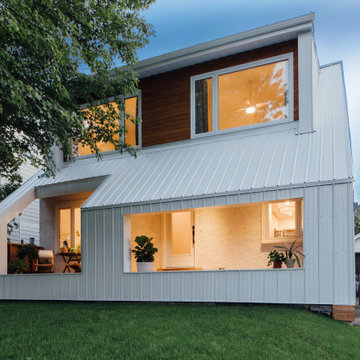
Modern interpretation of the classic dormer on this post-war era house renovation.
Design ideas for a small and white scandinavian two floor detached house in Ottawa with metal cladding, a hip roof, a metal roof, a white roof and board and batten cladding.
Design ideas for a small and white scandinavian two floor detached house in Ottawa with metal cladding, a hip roof, a metal roof, a white roof and board and batten cladding.
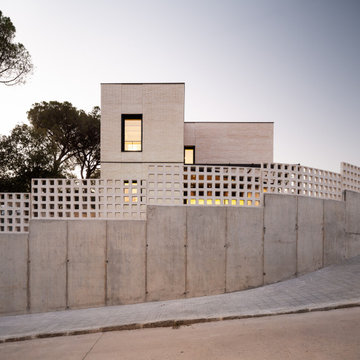
Fotografía: Judith Casas
Photo of a medium sized and white mediterranean two floor brick detached house in Barcelona with a flat roof and a white roof.
Photo of a medium sized and white mediterranean two floor brick detached house in Barcelona with a flat roof and a white roof.
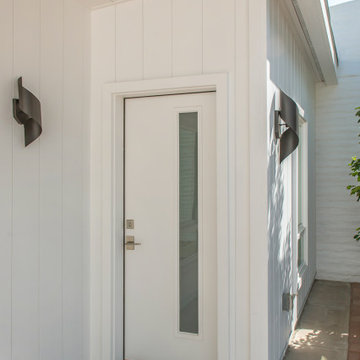
At the far end of the Entry Patio, an addition was tucked under the renovated roofline to provide an interior connection from the Garage to the house. The new vertical siding of the Entry patio continues along the walls of the addition.
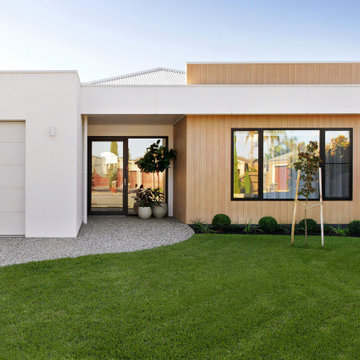
Simple facade
Large and white contemporary bungalow brick detached house in Other with a hip roof, a metal roof and a white roof.
Large and white contemporary bungalow brick detached house in Other with a hip roof, a metal roof and a white roof.
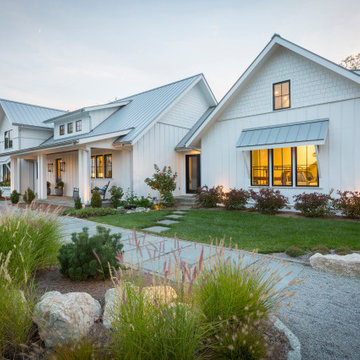
This is an example of a white rural two floor detached house in Cincinnati with concrete fibreboard cladding, a pitched roof, a metal roof, a white roof and board and batten cladding.
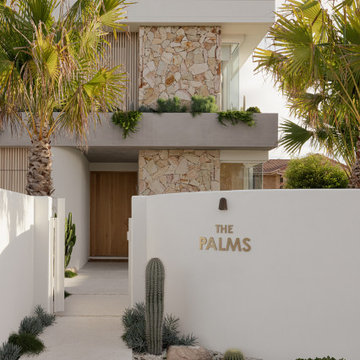
The Palms ?
Featuring DecoBatten 40x40 mm finished DecoWood Curly Birch.
? @brockbeazleyphotography
@jgbuildingprojects
@jswlandscapesanddesign
This is an example of a large and white coastal two floor detached house in Gold Coast - Tweed with a flat roof and a white roof.
This is an example of a large and white coastal two floor detached house in Gold Coast - Tweed with a flat roof and a white roof.
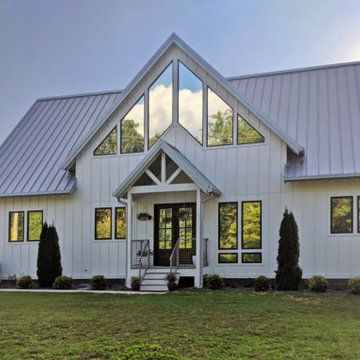
White painted board and batten exterior on a simple craftsman form. Large windows open to the open plan kitchen, living and dining area at the center of the home. The exterior is balanced and intentional.
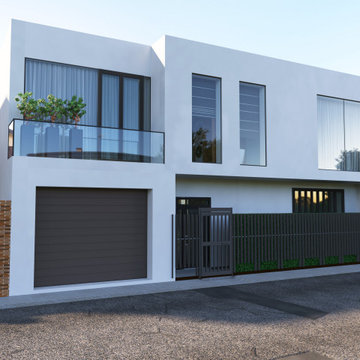
Photo of a medium sized and white modern two floor detached house in Madrid with a flat roof and a white roof.
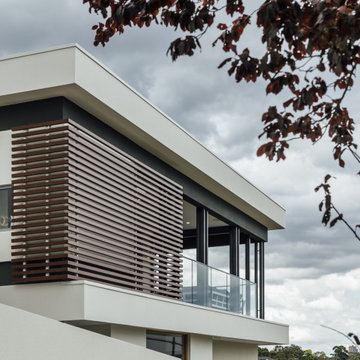
As downsizers and a viewing this residence in a longer term capacity we factored age in place provisions that may not be necessary now but have been considered for the future. Amongst these were • Future provisioning a space for a lift, factoring its location and size on both levels and designing in the future entry and exit points • Hand & grab rails locations which have been detailed for future installation should they be required • No steps between spaces like balcony & living & showers • Home automation- the ability have a functioning home, music & lighting, heating through voice activation
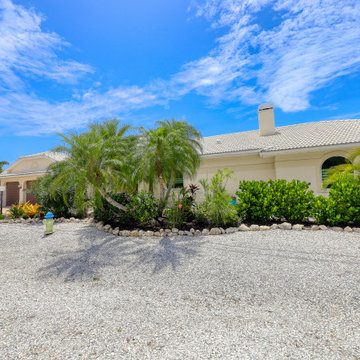
90's renovation project in the Bayshore Road Revitalization area
Inspiration for a medium sized and white nautical bungalow render detached house in Tampa with a hip roof, a tiled roof and a white roof.
Inspiration for a medium sized and white nautical bungalow render detached house in Tampa with a hip roof, a tiled roof and a white roof.
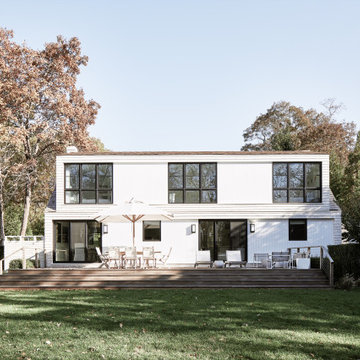
Medium sized and white traditional two floor detached house in New York with wood cladding, a pitched roof, a shingle roof, a white roof and shingles.
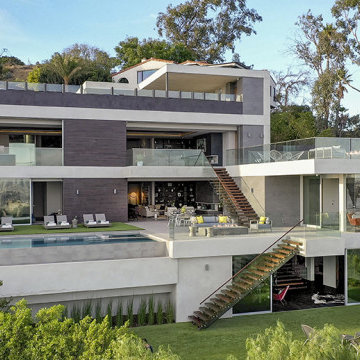
Los Tilos Hollywood Hills luxury modern home with terraces on every floor for resort style living. Photo by William MacCollum.
Inspiration for an expansive and white modern detached house in Los Angeles with four floors, mixed cladding, a flat roof and a white roof.
Inspiration for an expansive and white modern detached house in Los Angeles with four floors, mixed cladding, a flat roof and a white roof.
White House Exterior with a White Roof Ideas and Designs
7