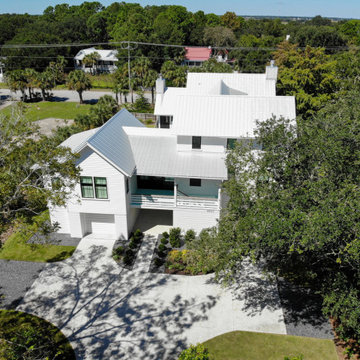White House Exterior with a White Roof Ideas and Designs
Refine by:
Budget
Sort by:Popular Today
1 - 20 of 1,012 photos
Item 1 of 3

This clean crisp look is the Bermudian style that fits in every coastal community. An elevated covered entry with a multi-hip roof design makes for perfect curb appeal.

Mike Besley’s Holland Street design has won the residential alterations/additions award category of the BDAA Sydney Regional Chapter Design Awards 2020. Besley is the director and building designer of ICR Design, a forward-thinking Building Design Practice based in Castle Hill, New South Wales.
Boasting a reimagined entry veranda, this design was deemed by judges to be a great version of an Australian coastal house - simple, elegant, tasteful. A lovely house well-laid out to separate the living and sleeping areas. The reworking of the existing front balcony and footprint is a creative re-imagining of the frontage. With good northern exposure masses of natural light, and PV on the roof, the home boasts many sustainable features. The designer was praised by this transformation of a standard red brick 70's home into a modern beach style dwelling.

Nice and clean modern cube house, white Japanese stucco exterior finish.
This is an example of a white and large modern render detached house in Other with three floors, a flat roof and a white roof.
This is an example of a white and large modern render detached house in Other with three floors, a flat roof and a white roof.
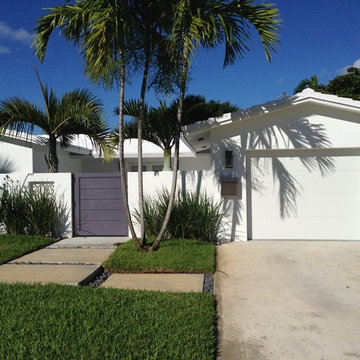
New front entry wall and enclosed garage
This is an example of a white world-inspired bungalow house exterior in Miami with a white roof.
This is an example of a white world-inspired bungalow house exterior in Miami with a white roof.
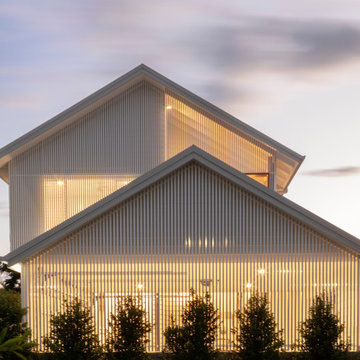
The stark volumes of the Albion Avenue Duplex were a reinvention of the traditional gable home.
The design grew from a homage to the existing brick dwelling that stood on the site combined with the idea to reinterpret the lightweight costal vernacular.
Two different homes now sit on the site, providing privacy and individuality from the existing streetscape.
Light and breeze were concepts that powered a need for voids which provide open connections throughout the homes and help to passively cool them.
Built by NorthMac Constructions.
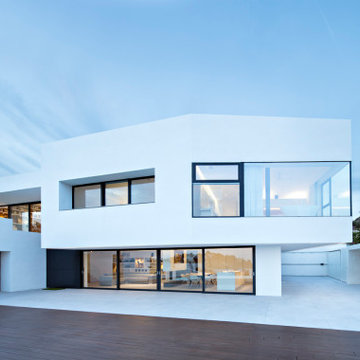
Large and white contemporary two floor detached house in Other with a flat roof and a white roof.

Mid-century modern exterior with covered walkway and black front door.
Design ideas for a medium sized and white retro bungalow painted brick detached house in Phoenix with a flat roof and a white roof.
Design ideas for a medium sized and white retro bungalow painted brick detached house in Phoenix with a flat roof and a white roof.

White and medium sized country two floor house exterior in Denver with wood cladding, a metal roof and a white roof.
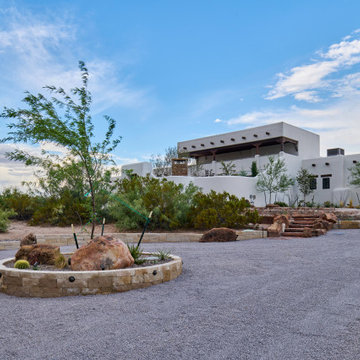
Coming home has never felt better...This complete exterior home renovation & curb appeal has vibes of Palm Springs written all over it!!! Views of the Organ Mountains surrounded by the Chihuahuan Desert creates an outdoor space like no other. Modifications were made to the courtyard walls, new entrance door, sunset balcony included removing an over designed standard staircase access with a new custom spiral staircase, a new T&G ceiling, minimized obstructing columns, replaced w/substantial cedar support beams. Stucco patch, repair & new paint, new down spouts & underground drainage were all key to making a better home. Now our client can come home with feel good vibes!!! Our next focus was the access driveway, taking boring to sophisticated. With nearly 9' of elevation change from the street to the home we wanted to create a fun and easy way to come home. 8" bed drystack limestone walls & planters were key to making the transition of elevation smooth, also being completely permeable, but with the strength to retain, these walls will be here for a lifetime. Accented with oversized Mossrock boulders and mossrock slabs used for steps, naturalized the environment, serving as break points and easy access. Native plants surrounded by natural vegetation compliments the flow with an outstanding lighting show when the sun goes down. Welcome to your home!!!

This is an example of a white world-inspired bungalow house exterior in Miami with a hip roof, a metal roof and a white roof.

Large and white contemporary two floor render detached house in Tampa with a flat roof and a white roof.

Backyard view of a 3 story modern home exterior. From the pool to the outdoor Living space, into the Living Room, Dining Room and Kitchen. The upper Patios have both wood ceiling and skylights and a glass panel railing.

Inspiration for a large and white modern detached house in Sydney with four floors, a flat roof, a tiled roof and a white roof.

Introducing our charming two-bedroom Barndominium, brimming with cozy vibes. Step onto the inviting porch into an open dining area, kitchen, and living room with a crackling fireplace. The kitchen features an island, and outside, a 2-car carport awaits. Convenient utility room and luxurious master suite with walk-in closet and bath. Second bedroom with its own walk-in closet. Comfort and convenience await in every corner!

Accent board and batten peaks in frost white vinyl, horizontal siding in silver ash and heritage grey accent shake with dark navy door on the recessed pressure treated porch.
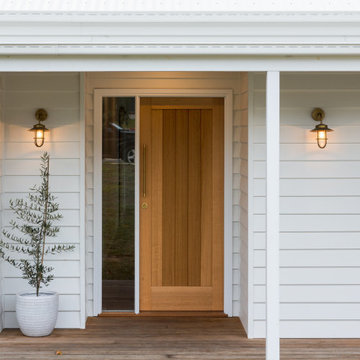
Medium sized and white bungalow detached house in Other with wood cladding, a hip roof, a metal roof and a white roof.
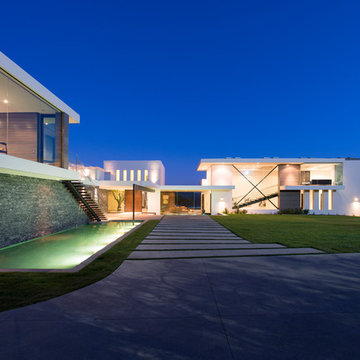
Benedict Canyon Beverly Hills luxury modern mansion exterior & entrance. Photo by William MacCollum.
Photo of an expansive and white contemporary two floor detached house in Los Angeles with mixed cladding, a flat roof and a white roof.
Photo of an expansive and white contemporary two floor detached house in Los Angeles with mixed cladding, a flat roof and a white roof.

Rear extension and garage facing onto the park
Design ideas for a small and white eclectic two floor detached house in Newcastle - Maitland with concrete fibreboard cladding, a pitched roof, a metal roof, a white roof and board and batten cladding.
Design ideas for a small and white eclectic two floor detached house in Newcastle - Maitland with concrete fibreboard cladding, a pitched roof, a metal roof, a white roof and board and batten cladding.
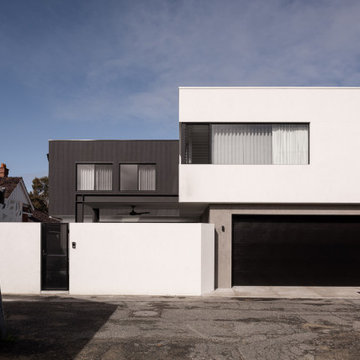
Settled within a graffiti-covered laneway in the trendy heart of Mt Lawley you will find this four-bedroom, two-bathroom home.
The owners; a young professional couple wanted to build a raw, dark industrial oasis that made use of every inch of the small lot. Amenities aplenty, they wanted their home to complement the urban inner-city lifestyle of the area.
One of the biggest challenges for Limitless on this project was the small lot size & limited access. Loading materials on-site via a narrow laneway required careful coordination and a well thought out strategy.
Paramount in bringing to life the client’s vision was the mixture of materials throughout the home. For the second story elevation, black Weathertex Cladding juxtaposed against the white Sto render creates a bold contrast.
Upon entry, the room opens up into the main living and entertaining areas of the home. The kitchen crowns the family & dining spaces. The mix of dark black Woodmatt and bespoke custom cabinetry draws your attention. Granite benchtops and splashbacks soften these bold tones. Storage is abundant.
Polished concrete flooring throughout the ground floor blends these zones together in line with the modern industrial aesthetic.
A wine cellar under the staircase is visible from the main entertaining areas. Reclaimed red brickwork can be seen through the frameless glass pivot door for all to appreciate — attention to the smallest of details in the custom mesh wine rack and stained circular oak door handle.
Nestled along the north side and taking full advantage of the northern sun, the living & dining open out onto a layered alfresco area and pool. Bordering the outdoor space is a commissioned mural by Australian illustrator Matthew Yong, injecting a refined playfulness. It’s the perfect ode to the street art culture the laneways of Mt Lawley are so famous for.
Engineered timber flooring flows up the staircase and throughout the rooms of the first floor, softening the private living areas. Four bedrooms encircle a shared sitting space creating a contained and private zone for only the family to unwind.
The Master bedroom looks out over the graffiti-covered laneways bringing the vibrancy of the outside in. Black stained Cedarwest Squareline cladding used to create a feature bedhead complements the black timber features throughout the rest of the home.
Natural light pours into every bedroom upstairs, designed to reflect a calamity as one appreciates the hustle of inner city living outside its walls.
Smart wiring links each living space back to a network hub, ensuring the home is future proof and technology ready. An intercom system with gate automation at both the street and the lane provide security and the ability to offer guests access from the comfort of their living area.
Every aspect of this sophisticated home was carefully considered and executed. Its final form; a modern, inner-city industrial sanctuary with its roots firmly grounded amongst the vibrant urban culture of its surrounds.
White House Exterior with a White Roof Ideas and Designs
1
