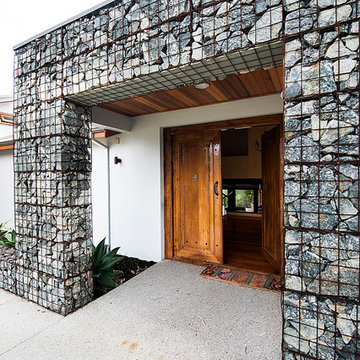White House Exterior with Stone Cladding Ideas and Designs
Refine by:
Budget
Sort by:Popular Today
141 - 160 of 669 photos
Item 1 of 3
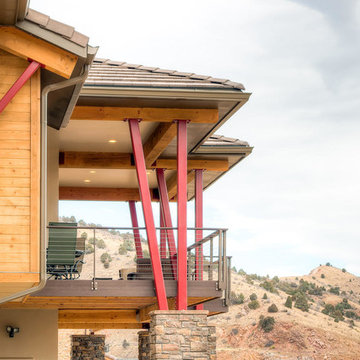
New home located in the Rocky Mountain Foothills, near red rocks.
Inspiration for a medium sized and brown traditional two floor house exterior in Denver with stone cladding and a hip roof.
Inspiration for a medium sized and brown traditional two floor house exterior in Denver with stone cladding and a hip roof.
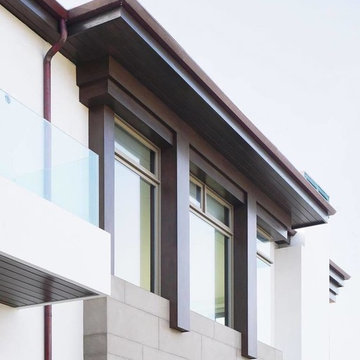
Laney LA was hired to perform a complete gut and remodel for this Manhattan Beach home. All interior and exterior finishes were stripped and replaced. The result was a timeless modern beach house that felt altogether new.
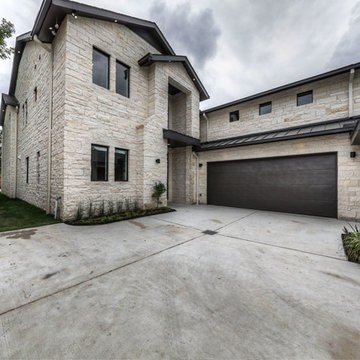
Large and gey contemporary two floor house exterior in San Francisco with stone cladding and a pitched roof.
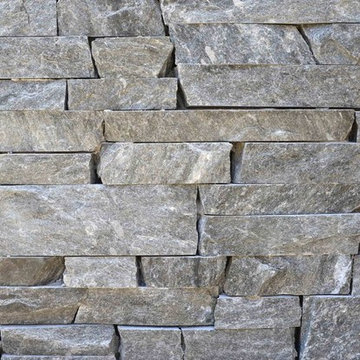
The Fine Line Collection is the ideal product line for a clean, classic, and contemporary design. Like the popular stone-panel product, this stone has a smaller height and straight lines on top and bottom; however, our material is individual stone pieces which allows for huge flexibility in regards to installation.
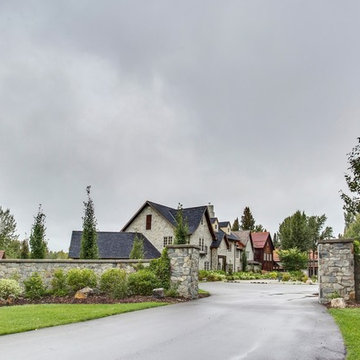
Entering the grounds of the Estate is an experience passing through the Stone Pillars as the Home reveals itself in phases.
Photo of a large and multi-coloured rural detached house in Calgary with three floors, stone cladding, a pitched roof and a shingle roof.
Photo of a large and multi-coloured rural detached house in Calgary with three floors, stone cladding, a pitched roof and a shingle roof.
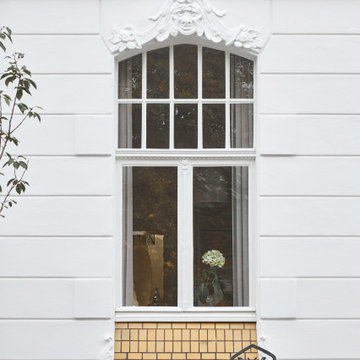
Inspiration for a large and white modern detached house in Other with three floors, stone cladding, a pitched roof, a tiled roof and a grey roof.
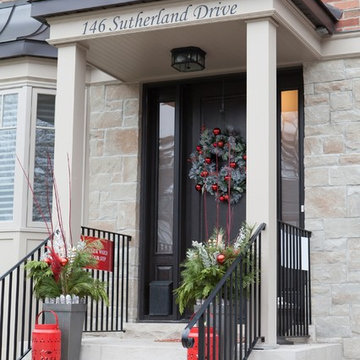
Medium sized and beige contemporary two floor house exterior in Toronto with stone cladding and a pitched roof.
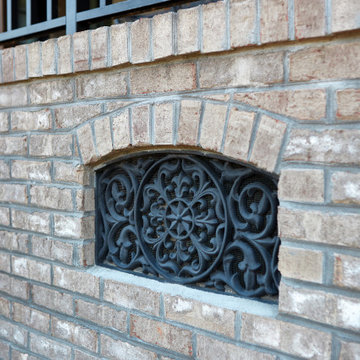
Magnificent home featuring Stoneridge brick with Holcium Ultra Dark mortar.
Design ideas for an expansive and gey victorian detached house in Other with three floors, stone cladding, a half-hip roof and a shingle roof.
Design ideas for an expansive and gey victorian detached house in Other with three floors, stone cladding, a half-hip roof and a shingle roof.
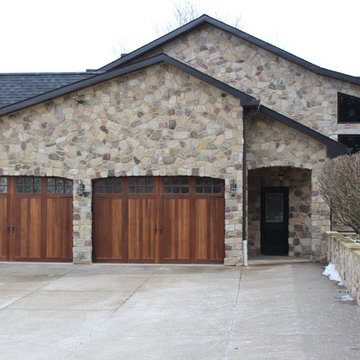
Large and beige rustic two floor detached house in Other with stone cladding, a pitched roof and a shingle roof.
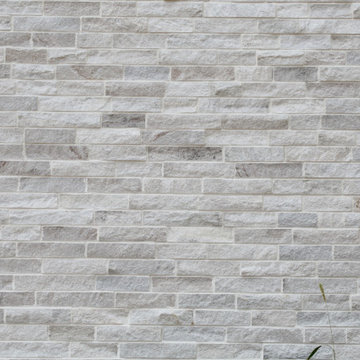
Whittier natural thin stone veneer from the Quarry Mill creates a polish look on the exterior of this residential home. Whitter is a natural quartzite veneer in the dimensional ledgestone style. The pieces of stone are all 3” in height with lengths varying from 6”-18”. Whittier is predominantly white with some cream and light grey tones. The stone will also have some soft brown natural veining within the pieces and softly sparkle in the light. The pieces have been sawn on five sides including the top, bottom, ends, and back. The front shows the split face of the stone with a sandpaper like texture. Installation can be done with or without a mortar joint between the pieces. Whittier is a premium quality imported stone that we have in stock and ready to ship.
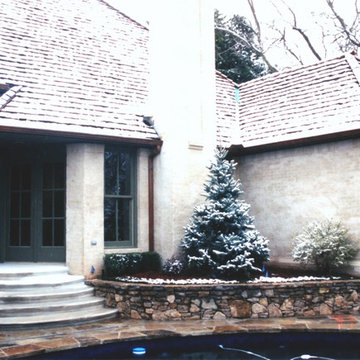
Don Hildebrand
Photo of a medium sized and beige traditional two floor house exterior in Oklahoma City with stone cladding and a pitched roof.
Photo of a medium sized and beige traditional two floor house exterior in Oklahoma City with stone cladding and a pitched roof.
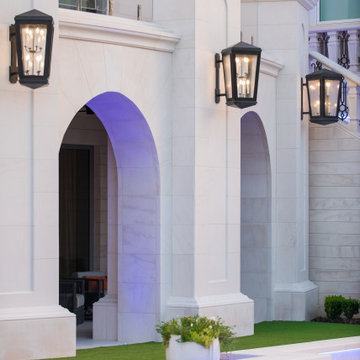
This is an example of an expansive and white classic detached house in Orlando with three floors, stone cladding and a tiled roof.
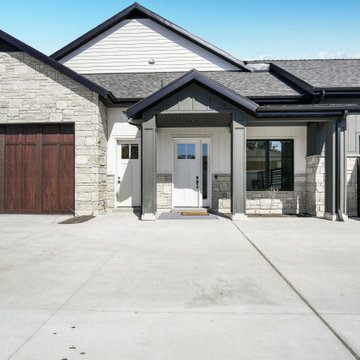
Design ideas for a large and black traditional two floor detached house in Salt Lake City with stone cladding, a pitched roof, a mixed material roof, a black roof and board and batten cladding.
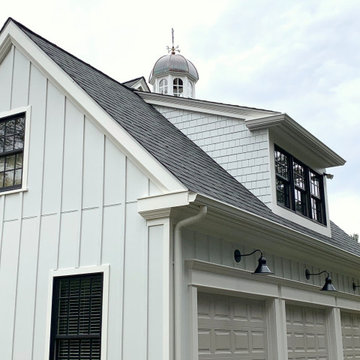
When a repeat client contacted us about stucco remediation on their home, we were happy to help! We dramatically transformed the exterior of this 5,000 sq. ft. home by using a combination of stone and HardiePlank siding. The cupola was a unique and fun project. As a tribute to where our clients first met, we matched the design of the cupola to that of Bucknell University’s Library.
Rudloff Custom Builders has won Best of Houzz for Customer Service in 2014, 2015, 2016, 2017, 2019, 2020, and 2021. We also were voted Best of Design in 2016, 2017, 2018, 2019, 2020, and 2021, which only 2% of professionals receive. Rudloff Custom Builders has been featured on Houzz in their Kitchen of the Week, What to Know About Using Reclaimed Wood in the Kitchen as well as included in their Bathroom WorkBook article. We are a full service, certified remodeling company that covers all of the Philadelphia suburban area. This business, like most others, developed from a friendship of young entrepreneurs who wanted to make a difference in their clients’ lives, one household at a time. This relationship between partners is much more than a friendship. Edward and Stephen Rudloff are brothers who have renovated and built custom homes together paying close attention to detail. They are carpenters by trade and understand concept and execution. Rudloff Custom Builders will provide services for you with the highest level of professionalism, quality, detail, punctuality and craftsmanship, every step of the way along our journey together.
Specializing in residential construction allows us to connect with our clients early in the design phase to ensure that every detail is captured as you imagined. One stop shopping is essentially what you will receive with Rudloff Custom Builders from design of your project to the construction of your dreams, executed by on-site project managers and skilled craftsmen. Our concept: envision our client’s ideas and make them a reality. Our mission: CREATING LIFETIME RELATIONSHIPS BUILT ON TRUST AND INTEGRITY.
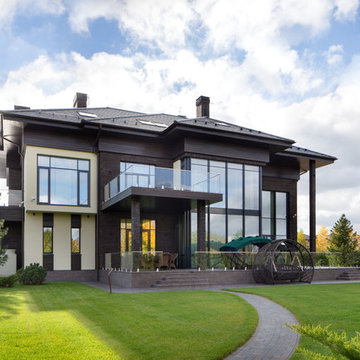
Архитекторы: Дмитрий Глушков, Фёдор Селенин; Фото: Антон Лихтарович
Photo of a large and brown contemporary detached house in Moscow with three floors, stone cladding, a tiled roof, a half-hip roof, a brown roof and board and batten cladding.
Photo of a large and brown contemporary detached house in Moscow with three floors, stone cladding, a tiled roof, a half-hip roof, a brown roof and board and batten cladding.
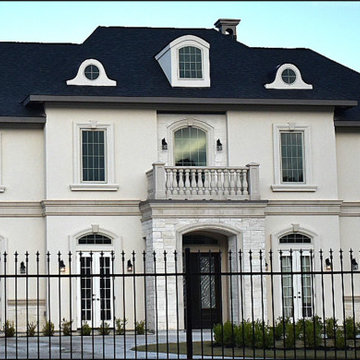
Inspiration for a medium sized and beige traditional two floor detached house in Houston with stone cladding, a hip roof and a tiled roof.
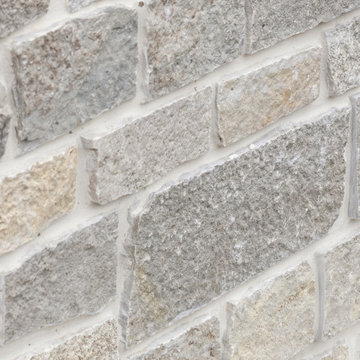
The pretty and classic materials used for this Minnesota backyard design create a lovely coastal aesthetic. Surrounded by blooming gardens, with an inviting pool, this suburban property feels like anything but. Stone walls in ORIJIN STONE's Alder™ Limestone, pool patio in our premium Bisque™ Travertine, Greydon™ Sandstone steps, custom Indiana Limestone caps as well as chimney details, and our beautiful Oyster Bay™ Veneer.
LANDSCAPE DESIGN & INSTALL: Mom's Design Build
INTERIOR/EXTERIOR DESIGN: Bria Hammel Interiors w/ Brooke & Lou
ARCHITECT: Archos Architecture
BUILDER: SD Custom Homes
PHOTOGRAPHY: Spacecrafting
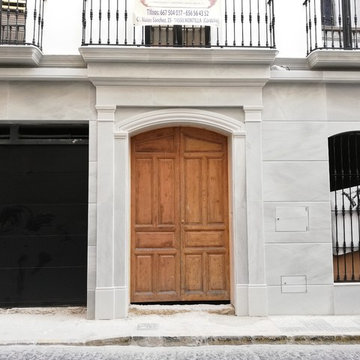
Detalles de fachada
This is an example of a white classic bungalow detached house in Other with stone cladding.
This is an example of a white classic bungalow detached house in Other with stone cladding.
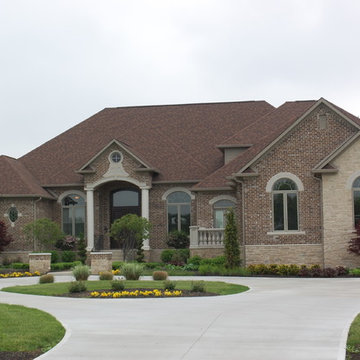
Exterior brick
limestone windows
limestone patio railing
columns
circular driveway
porte cachere
Inspiration for a brown and medium sized traditional house exterior in Indianapolis with three floors and stone cladding.
Inspiration for a brown and medium sized traditional house exterior in Indianapolis with three floors and stone cladding.
White House Exterior with Stone Cladding Ideas and Designs
8
