White Living Room with a Tiled Fireplace Surround Ideas and Designs
Sort by:Popular Today
41 - 60 of 6,525 photos
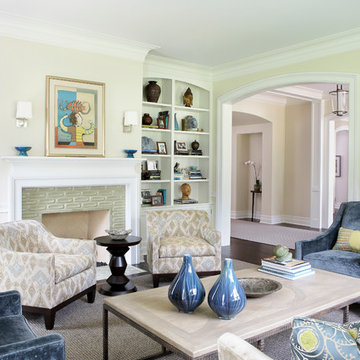
John Toniolo Architect
Jeff Harting
North Shore Architect
Custom Home
Highland Park
Photo taken by: Adam Jablonski
Photo of a medium sized classic formal open plan living room in Chicago with a tiled fireplace surround, dark hardwood flooring, a standard fireplace and yellow walls.
Photo of a medium sized classic formal open plan living room in Chicago with a tiled fireplace surround, dark hardwood flooring, a standard fireplace and yellow walls.
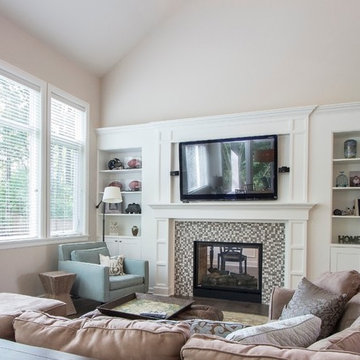
Fireplace, Cabinets with Shelves above, Double Sided Fireplace
Photo of a traditional living room in Seattle with a two-sided fireplace and a tiled fireplace surround.
Photo of a traditional living room in Seattle with a two-sided fireplace and a tiled fireplace surround.

Retro open plan living room in San Francisco with a tiled fireplace surround, beige walls, dark hardwood flooring, a standard fireplace and brown floors.

Design ideas for a medium sized traditional open plan living room in San Diego with white walls, medium hardwood flooring, a standard fireplace, a tiled fireplace surround, a wall mounted tv and brown floors.

Design ideas for a medium sized contemporary open plan living room in Denver with light hardwood flooring, a ribbon fireplace, white walls, a tiled fireplace surround and beige floors.

Inspiration for an expansive traditional open plan living room in Dallas with white walls, light hardwood flooring, a standard fireplace, a tiled fireplace surround, a wall mounted tv, beige floors and wainscoting.
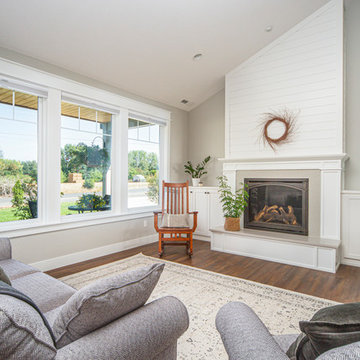
The original ranch style home was built in 1962 by the homeowner’s father. She grew up in this home; now her and her husband are only the second owners of the home. The existing foundation and a few exterior walls were retained with approximately 800 square feet added to the footprint along with a single garage to the existing two-car garage. The footprint of the home is almost the same with every room expanded. All the rooms are in their original locations; the kitchen window is in the same spot just bigger as well. The homeowners wanted a more open, updated craftsman feel to this ranch style childhood home. The once 8-foot ceilings were made into 9-foot ceilings with a vaulted common area. The kitchen was opened up and there is now a gorgeous 5 foot by 9 and a half foot Cambria Brittanicca slab quartz island.
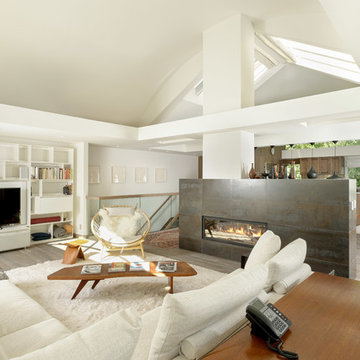
Medium sized contemporary open plan living room in Denver with white walls, medium hardwood flooring, a two-sided fireplace, a tiled fireplace surround and a built-in media unit.
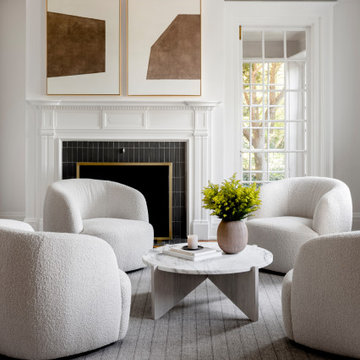
This is an example of a medium sized classic enclosed living room in Baltimore with white walls, medium hardwood flooring, a standard fireplace and a tiled fireplace surround.

Large contemporary open plan living room in Los Angeles with white walls, porcelain flooring, a ribbon fireplace, a tiled fireplace surround, a wall mounted tv and grey floors.
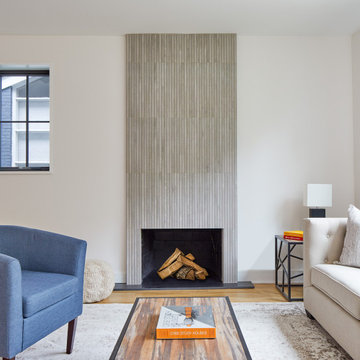
Photo of a large contemporary open plan living room in DC Metro with a standard fireplace and a tiled fireplace surround.
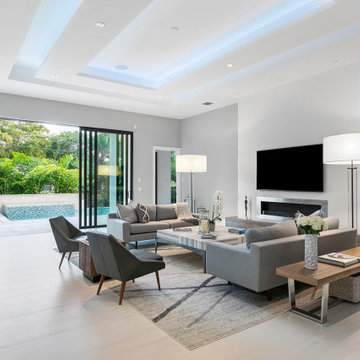
this home is a unique blend of a transitional exterior and a contemporary interior
Large contemporary open plan living room in Miami with white walls, porcelain flooring, a ribbon fireplace, a tiled fireplace surround, a wall mounted tv and white floors.
Large contemporary open plan living room in Miami with white walls, porcelain flooring, a ribbon fireplace, a tiled fireplace surround, a wall mounted tv and white floors.
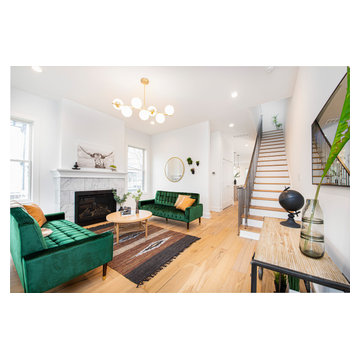
Photo of a medium sized classic formal enclosed living room in Indianapolis with white walls, light hardwood flooring, a standard fireplace, a tiled fireplace surround, no tv and beige floors.

The 1,750-square foot Manhattan Beach bungalow is home to two humans and three dogs. Originally built in 1929, the bungalow had undergone various renovations that convoluted its original Moorish style. We gutted the home and completely updated both the interior and exterior. We opened the floor plan, rebuilt the ceiling with reclaimed hand-hewn oak beams and created hand-troweled plaster walls that mimicked the construction and look of the original walls. We also rebuilt the living room fireplace by hand, brick-by-brick, and replaced the generic roof tiles with antique handmade clay tiles.
We returned much of this 3-bed, 2-bath home to a more authentic aesthetic, while adding modern touches of luxury, like radiant-heated floors, bi-fold doors that open from the kitchen/dining area to a large deck, and a custom steam shower, with Moroccan-inspired tile and an antique mirror. The end result is evocative luxury in a compact space.
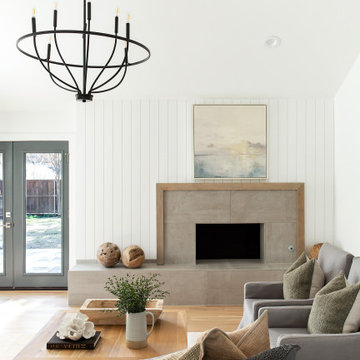
Coastal contemporary finishes and furniture designed by Interior Designer and Realtor Jessica Koltun in Dallas, TX. #designingdreams
Design ideas for a large coastal open plan living room in Dallas with white walls, light hardwood flooring, a standard fireplace, a tiled fireplace surround and brown floors.
Design ideas for a large coastal open plan living room in Dallas with white walls, light hardwood flooring, a standard fireplace, a tiled fireplace surround and brown floors.
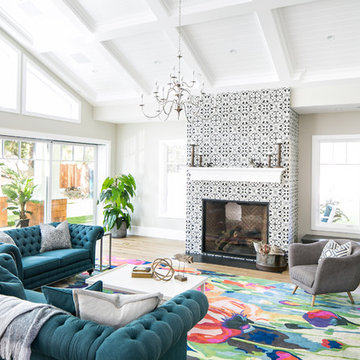
Classic grey and teal living room in Orange County with grey walls, medium hardwood flooring, a standard fireplace, a tiled fireplace surround and brown floors.
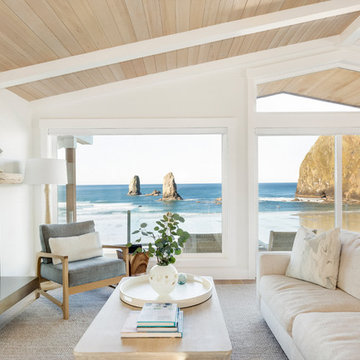
Design ideas for a coastal open plan living room in Seattle with white walls, medium hardwood flooring, a ribbon fireplace and a tiled fireplace surround.
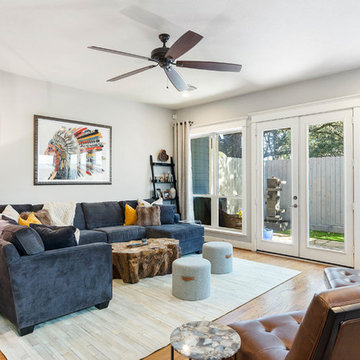
Photo of a medium sized contemporary open plan living room in Houston with grey walls, medium hardwood flooring, a standard fireplace, a tiled fireplace surround, a wall mounted tv and brown floors.

A transitional living space filled with natural light, contemporary furnishings with blue accent accessories. The focal point in the room features a custom fireplace with a marble, herringbone tile surround, marble hearth, custom white built-ins with floating shelves. Photo by Exceptional Frames.
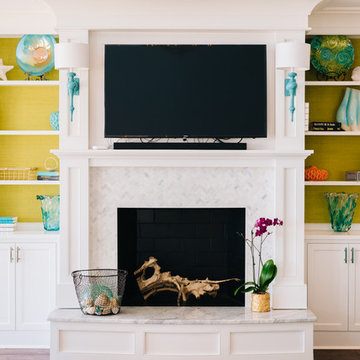
Design ideas for a medium sized traditional formal open plan living room in Charleston with beige walls, dark hardwood flooring, no fireplace, a tiled fireplace surround, a wall mounted tv and brown floors.
White Living Room with a Tiled Fireplace Surround Ideas and Designs
3