White Living Room with a Wood Burning Stove Ideas and Designs
Sort by:Popular Today
81 - 100 of 2,106 photos

Photography: @angelitabonetti / @monadvisual
Styling: @alessandrachiarelli
Photo of an expansive industrial open plan living room in Milan with white walls, concrete flooring, a wood burning stove, a metal fireplace surround, no tv and grey floors.
Photo of an expansive industrial open plan living room in Milan with white walls, concrete flooring, a wood burning stove, a metal fireplace surround, no tv and grey floors.
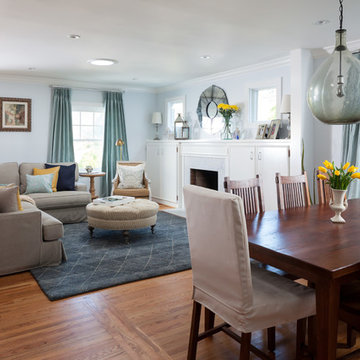
Before the renovation, this living room was completely separate from the Dining Room in this charming 1930/40's Spanish Bungalow home. The renovation removed the large wall between the rooms opening up a great space for entertaining and family living and added windows around the fireplace, refaced the mantle, enhancing the natural light. The entry to the kitchen was made larger to further enhance the open flow of the living space of the home. I worked with the client to define a contemporary style that reflects them and to select all the soft finishes and furnishings to achieve that style. I recommended the paint palette for all the rooms. And I also consulted with them on the hardscape finishes for the adjacent hallway bathroom renovation in line with their contemporary style. Photo credit: Peter Lyons
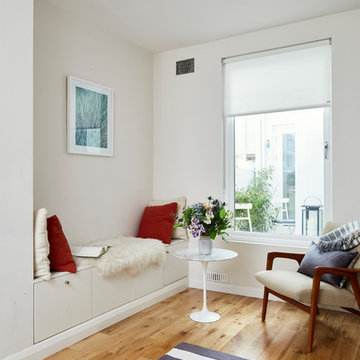
Philip Lauterbach
Design ideas for a small scandinavian open plan living room in Dublin with a reading nook, white walls, light hardwood flooring, a wood burning stove, a plastered fireplace surround, no tv and brown floors.
Design ideas for a small scandinavian open plan living room in Dublin with a reading nook, white walls, light hardwood flooring, a wood burning stove, a plastered fireplace surround, no tv and brown floors.
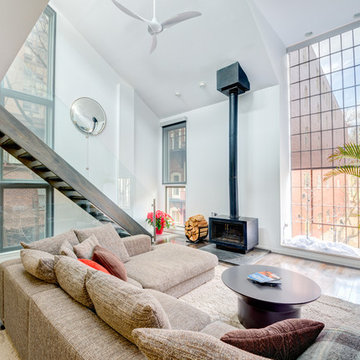
Photo of a large contemporary open plan living room in Philadelphia with white walls, dark hardwood flooring and a wood burning stove.
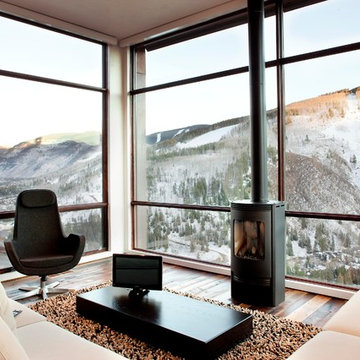
Medium sized contemporary open plan living room in Denver with dark hardwood flooring, a wood burning stove, white walls, a metal fireplace surround, no tv and brown floors.

Cast-stone fireplace surround and chimney with built in wood and tv center.
Design ideas for a large open plan living room in Other with white walls, medium hardwood flooring, a wood burning stove, a stone fireplace surround, a built-in media unit, brown floors and a vaulted ceiling.
Design ideas for a large open plan living room in Other with white walls, medium hardwood flooring, a wood burning stove, a stone fireplace surround, a built-in media unit, brown floors and a vaulted ceiling.
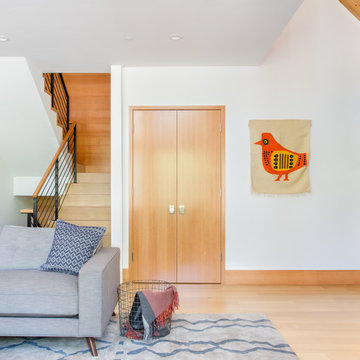
Suzanna Scott Photography
Photo of a rustic living room in San Francisco with a wood burning stove.
Photo of a rustic living room in San Francisco with a wood burning stove.
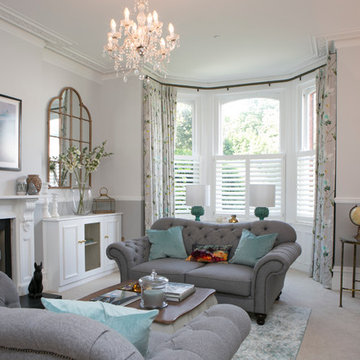
Sasfi Hope-Ross
Design ideas for a large traditional grey and teal open plan living room in Dorset with grey walls, carpet, a wood burning stove, a stone fireplace surround and a wall mounted tv.
Design ideas for a large traditional grey and teal open plan living room in Dorset with grey walls, carpet, a wood burning stove, a stone fireplace surround and a wall mounted tv.
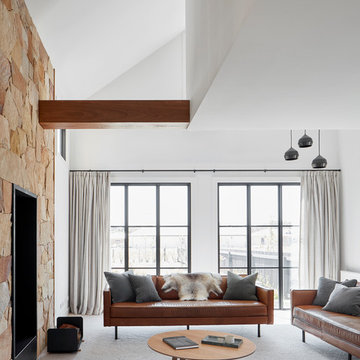
Fireplace at the Village house by GLOW design group. Photo Jack Lovel
Medium sized rural open plan living room in Melbourne with a home bar, white walls, carpet, a wood burning stove, a metal fireplace surround, no tv and grey floors.
Medium sized rural open plan living room in Melbourne with a home bar, white walls, carpet, a wood burning stove, a metal fireplace surround, no tv and grey floors.
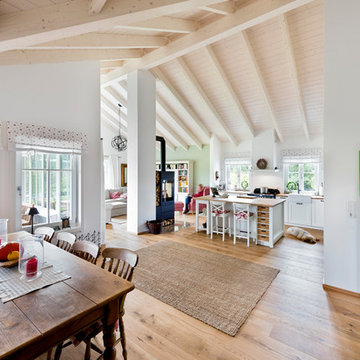
sebastian kolm architekturfotografie
This is an example of a large rural open plan living room in Nuremberg with white walls, light hardwood flooring, a wood burning stove, a metal fireplace surround, a freestanding tv and brown floors.
This is an example of a large rural open plan living room in Nuremberg with white walls, light hardwood flooring, a wood burning stove, a metal fireplace surround, a freestanding tv and brown floors.
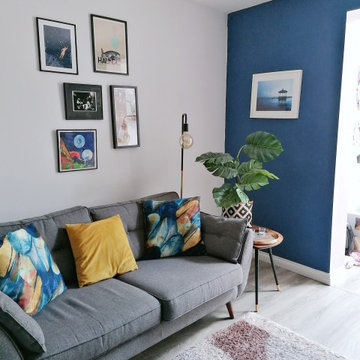
Medium sized bohemian open plan living room in Limerick with blue walls, laminate floors, a wood burning stove, a metal fireplace surround, no tv and brown floors.
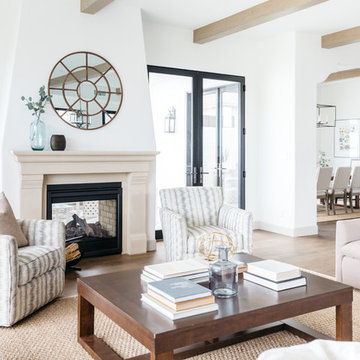
Christopher Lee Foto
Inspiration for a mediterranean living room in Los Angeles with white walls, a wood burning stove, brown floors and light hardwood flooring.
Inspiration for a mediterranean living room in Los Angeles with white walls, a wood burning stove, brown floors and light hardwood flooring.
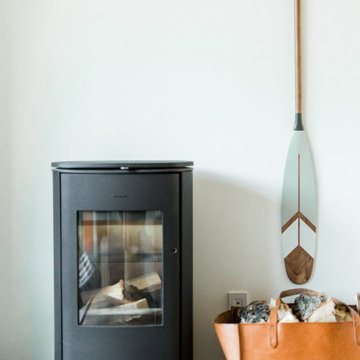
A traditional Danish wood stove is used to add warmth and atmosphere to the house as a whole.
Photo of a small scandi open plan living room in Calgary with white walls, light hardwood flooring, a wood burning stove and no tv.
Photo of a small scandi open plan living room in Calgary with white walls, light hardwood flooring, a wood burning stove and no tv.
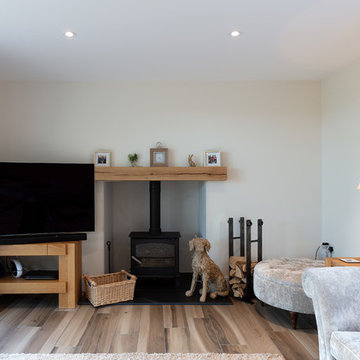
This property has been transformed into an impressive home that our clients can be proud of. Our objective was to carry out a two storey extension which was considered to complement the existing features and period of the house. This project was set at the end of a private road with large grounds.
During the build we applied stepped foundations due to the nearby trees. There was also a hidden water main in the ground running central to new floor area. We increased the water pressure by installing a break tank (this is a separate water storage tank where a large pump pulls the water from here and pressurises the mains incoming supplying better pressure all over the house hot and cold feeds.). This can be seen in the photo below in the cladded bespoke external box.
Our client has gained a large luxurious lounge with a feature log burner fireplace with oak hearth and a practical utility room downstairs. Upstairs, we have created a stylish master bedroom with a walk in wardrobe and ensuite. We added beautiful custom oak beams, raised the ceiling level and deigned trusses to allow sloping ceiling either side.
Other special features include a large bi-folding door to bring the lovely garden into the new lounge. Upstairs, custom air dried aged oak which we ordered and fitted to the bedroom ceiling and a beautiful Juliet balcony with raw iron railing in black.
This property has a tranquil farm cottage feel and now provides stylish adequate living space.
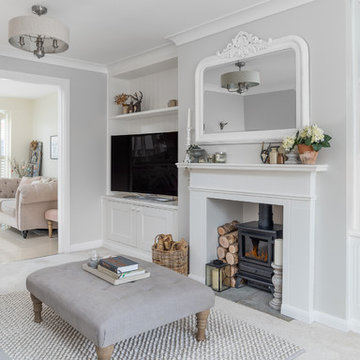
Dean Frost (Dean Frost Photography)
Medium sized farmhouse living room in Other with grey walls, carpet, a wood burning stove and beige floors.
Medium sized farmhouse living room in Other with grey walls, carpet, a wood burning stove and beige floors.
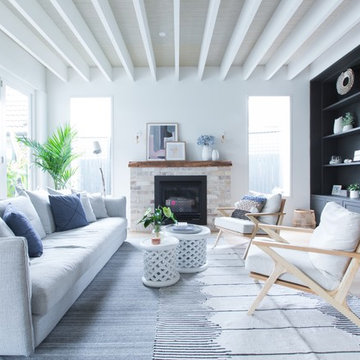
Photo of a large nautical formal open plan living room in Sydney with white walls, light hardwood flooring, a wood burning stove, a brick fireplace surround and a freestanding tv.
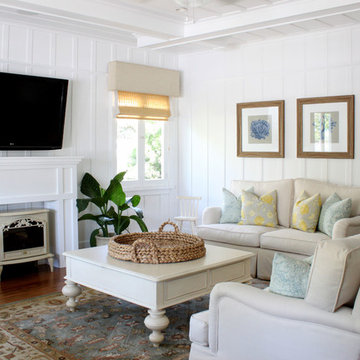
Inspiration for a traditional living room in Orange County with white walls, a wall mounted tv and a wood burning stove.
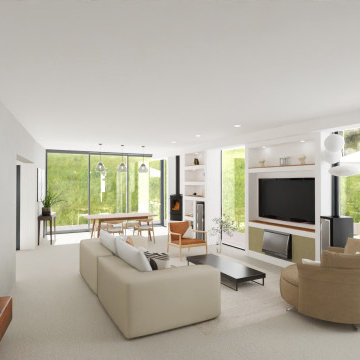
This is an example of a large contemporary living room in Angers with grey walls, concrete flooring, a wood burning stove, a wall mounted tv and beige floors.
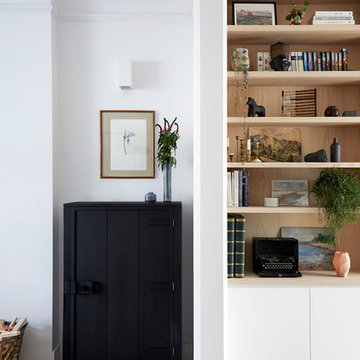
Anna Stathaki
Inspiration for a medium sized scandi open plan living room in London with a reading nook, white walls, painted wood flooring, a wood burning stove, a tiled fireplace surround, a concealed tv and beige floors.
Inspiration for a medium sized scandi open plan living room in London with a reading nook, white walls, painted wood flooring, a wood burning stove, a tiled fireplace surround, a concealed tv and beige floors.
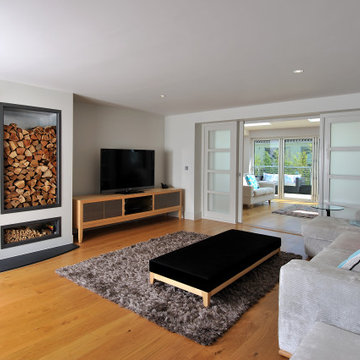
This extensive, five bedroom family home in a stunning cliff-top location overlooking Porth beach, Newquay, has three mono-pitched slate roof elements designed to break up the roofline and reduce the mass, giving the appearance of smaller structures. The house as been designed to respond to its beach side location and maximise panoramic ocean vistas.
Internally, a grand spiral staircase sweeps down to the main, sea-facing, reception areas, which open onto a large terrace that blurs the boundaries between indoor and outdoor spaces.
Additional living spaces include a games room and garden room. Leisure facilities integrated into the house include a home bar and swimming pool, with dedicated changing and shower amenities.
White Living Room with a Wood Burning Stove Ideas and Designs
5