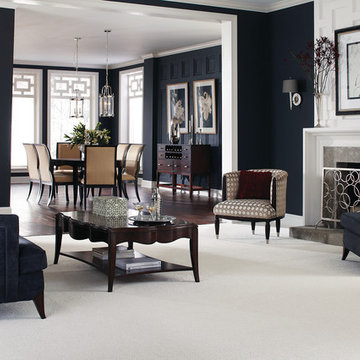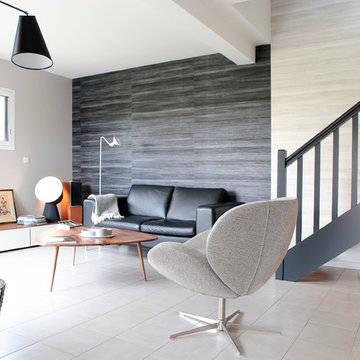White Living Room with Black Walls Ideas and Designs
Refine by:
Budget
Sort by:Popular Today
141 - 160 of 309 photos
Item 1 of 3
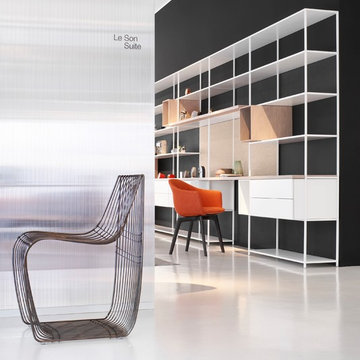
Design ideas for a large modern open plan living room in Miami with a reading nook, black walls and a built-in media unit.
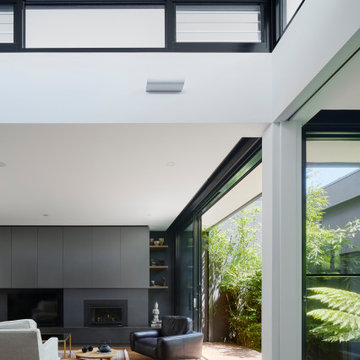
Medium sized modern open plan living room in Melbourne with black walls, medium hardwood flooring, a standard fireplace, a plastered fireplace surround and a built-in media unit.
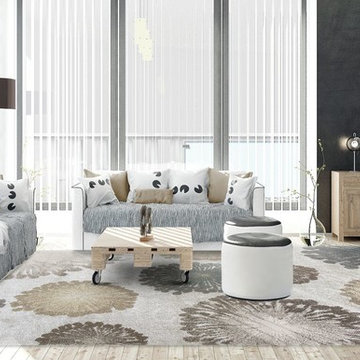
Inspiration for a medium sized traditional open plan living room in Orange County with black walls, light hardwood flooring and no fireplace.
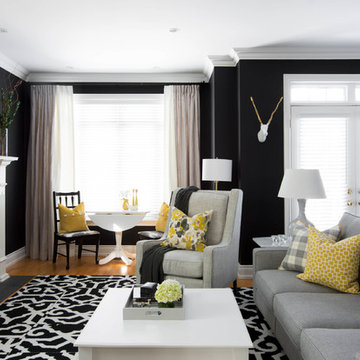
Photography by Stephani Buchman Photography
www.stephanibuchmanphotography
Interior Design By Jacklynn Little Interiors
Classic open plan living room in Toronto with black walls, medium hardwood flooring, a standard fireplace, a wooden fireplace surround and brown floors.
Classic open plan living room in Toronto with black walls, medium hardwood flooring, a standard fireplace, a wooden fireplace surround and brown floors.
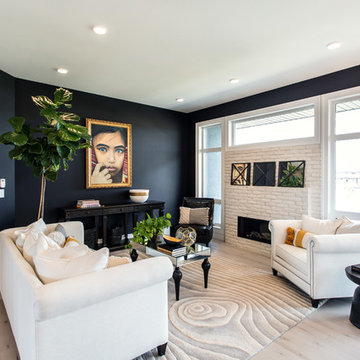
Julie Isaac Photography
Design ideas for a large classic formal open plan living room in Other with black walls, light hardwood flooring and grey floors.
Design ideas for a large classic formal open plan living room in Other with black walls, light hardwood flooring and grey floors.
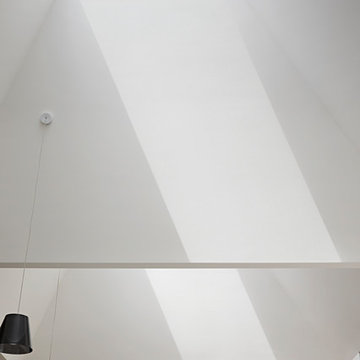
Tatjana Plitt
This is an example of a medium sized contemporary open plan living room in Melbourne with black walls, medium hardwood flooring, a standard fireplace, a metal fireplace surround, a built-in media unit and brown floors.
This is an example of a medium sized contemporary open plan living room in Melbourne with black walls, medium hardwood flooring, a standard fireplace, a metal fireplace surround, a built-in media unit and brown floors.
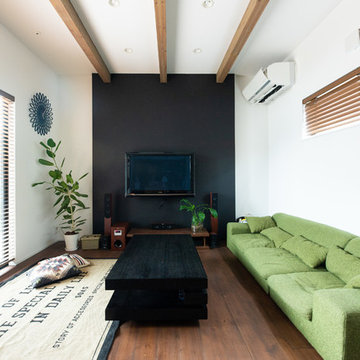
黒のアクセント壁がアクセントのリビング
構造の梁を化粧梁として見せていて開放的な空間に
Industrial open plan living room in Other with black walls, dark hardwood flooring and no fireplace.
Industrial open plan living room in Other with black walls, dark hardwood flooring and no fireplace.
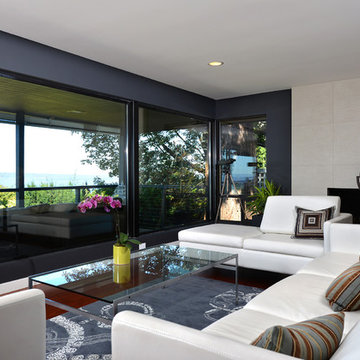
H2D worked with this family for several years on their phased whole house remodel on their Innis Arden home. At the start of the design process, H2D developed a master plan for the whole house. The project was broken into three phases and constructed over a series of several years. Phase three consisted of remodeling the main floor of the home. The kitchen was relocated and enlarged for better functionality and to take advantage of the views. The dining room, living room, sitting areas, and bathroom were reconfigured and remodeled with new finishes.
Design by: Heidi Helgeson, H2D Architecture + Design
Photos by: Dennon Photography
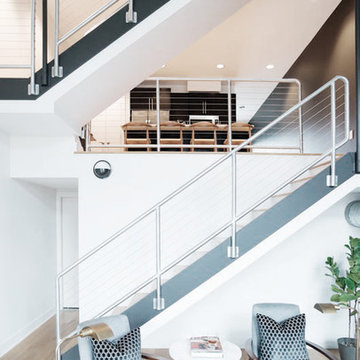
Shannon Fontaine
This is an example of a medium sized retro mezzanine living room in Nashville with a home bar, black walls, bamboo flooring, no fireplace and no tv.
This is an example of a medium sized retro mezzanine living room in Nashville with a home bar, black walls, bamboo flooring, no fireplace and no tv.
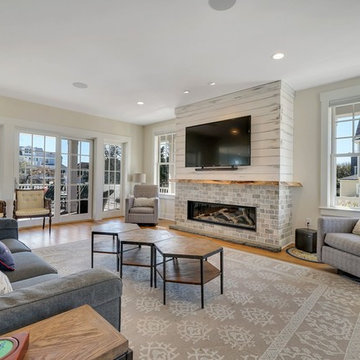
Design ideas for a beach style open plan living room in Other with black walls, medium hardwood flooring, a ribbon fireplace, a stone fireplace surround and a wall mounted tv.
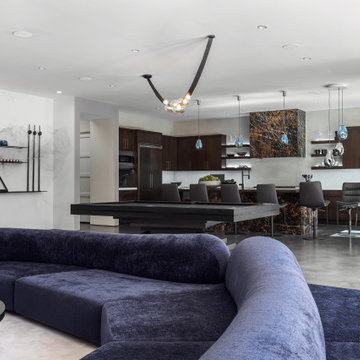
Photo of an expansive contemporary formal open plan living room in Los Angeles with black walls, concrete flooring, grey floors and wood walls.
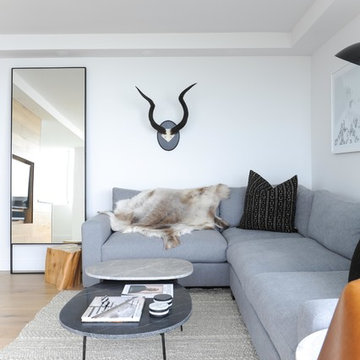
Inspiration for a small modern open plan living room in Other with black walls, light hardwood flooring, a built-in media unit and brown floors.
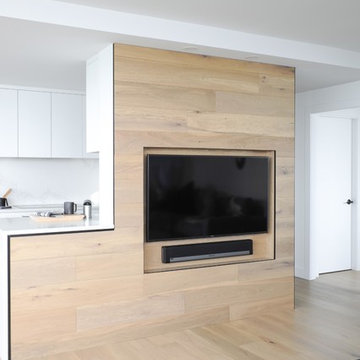
Small modern open plan living room in Other with black walls, light hardwood flooring, a built-in media unit and brown floors.
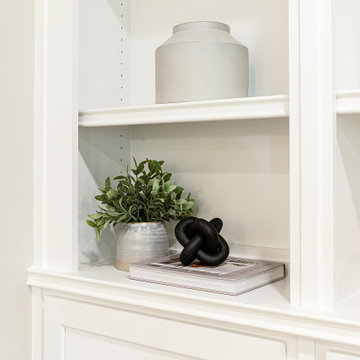
Photo of a medium sized classic open plan living room in Atlanta with black walls, light hardwood flooring, a standard fireplace, a metal fireplace surround, a built-in media unit and beige floors.
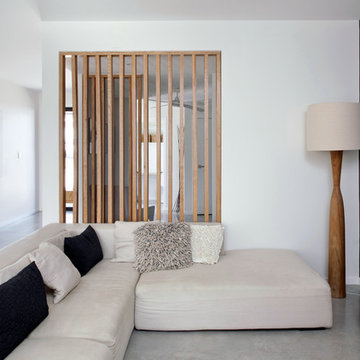
Anastasia K Photography
Medium sized modern open plan living room in Sunshine Coast with black walls, concrete flooring and grey floors.
Medium sized modern open plan living room in Sunshine Coast with black walls, concrete flooring and grey floors.

Medium sized modern open plan living room in Los Angeles with black walls, marble flooring, a wall mounted tv, white floors and wood walls.
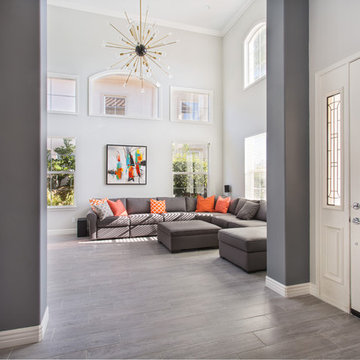
A rejuvenation project of the entire first floor of approx. 1700sq.
The kitchen was completely redone and redesigned with relocation of all major appliances, construction of a new functioning island and creating a more open and airy feeling in the space.
A "window" was opened from the kitchen to the living space to create a connection and practical work area between the kitchen and the new home bar lounge that was constructed in the living space.
New dramatic color scheme was used to create a "grandness" felling when you walk in through the front door and accent wall to be designated as the TV wall.
The stairs were completely redesigned from wood banisters and carpeted steps to a minimalistic iron design combining the mid-century idea with a bit of a modern Scandinavian look.
The old family room was repurposed to be the new official dinning area with a grand buffet cabinet line, dramatic light fixture and a new minimalistic look for the fireplace with 3d white tiles.
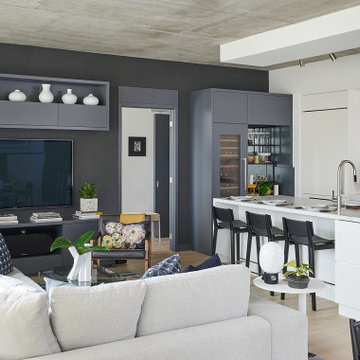
Modern Living
Design ideas for a medium sized modern formal living room in Toronto with black walls, light hardwood flooring, no fireplace, a built-in media unit and white floors.
Design ideas for a medium sized modern formal living room in Toronto with black walls, light hardwood flooring, no fireplace, a built-in media unit and white floors.
White Living Room with Black Walls Ideas and Designs
8
