White Living Room with Tatami Flooring Ideas and Designs
Refine by:
Budget
Sort by:Popular Today
21 - 40 of 41 photos
Item 1 of 3
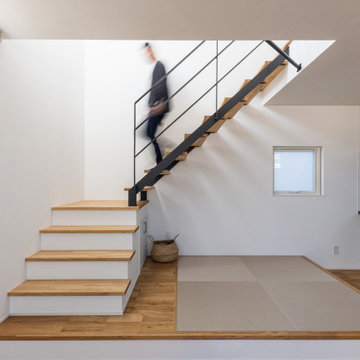
This is an example of a modern living room in Other with white walls, tatami flooring, no fireplace and wallpapered walls.
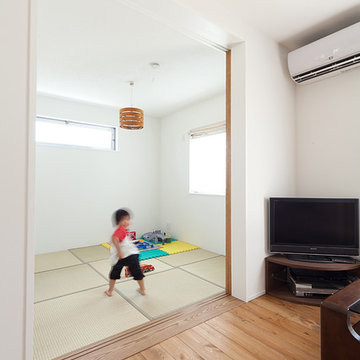
リビングに隣接した和室スペース。
子供さんの遊び場/お昼寝の場所として利用。
Photo by : hanadaphotostudio
Photo of a living room in Other with white walls, tatami flooring, a freestanding tv and green floors.
Photo of a living room in Other with white walls, tatami flooring, a freestanding tv and green floors.

夢を叶えてくれた家000
Design ideas for a medium sized world-inspired formal open plan living room in Other with white walls, tatami flooring, a corner fireplace, a tiled fireplace surround, a freestanding tv and brown floors.
Design ideas for a medium sized world-inspired formal open plan living room in Other with white walls, tatami flooring, a corner fireplace, a tiled fireplace surround, a freestanding tv and brown floors.
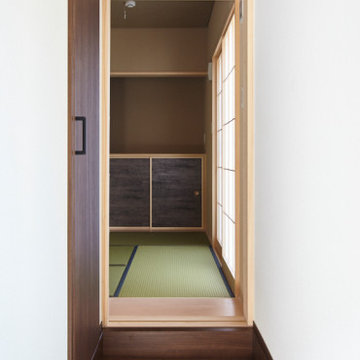
This is an example of a medium sized contemporary formal open plan living room in Yokohama with beige walls, tatami flooring, no fireplace, no tv, green floors, a timber clad ceiling and tongue and groove walls.
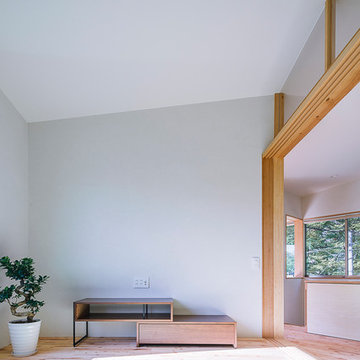
天井がガラスの欄間で一体的なつながりがあるため,コンパクトでありながら広がりが感じられます.小上がり部分は引き出し収納だけでなく,段差にも腰をかけれるので,無垢の桜フローリングの床での腰掛としても利用されています.
写真:今西浩文
Inspiration for an open plan living room in Osaka with white walls, tatami flooring, a freestanding tv and green floors.
Inspiration for an open plan living room in Osaka with white walls, tatami flooring, a freestanding tv and green floors.
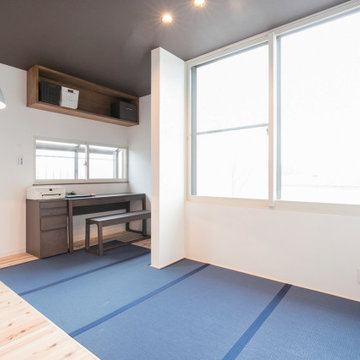
1Fの仕切りを極力取り除きワイドなLDKとして使用。
壁や柱にアクセントとして用いた古木が空間全体に表情と深みをもたらしアイアンやスチールなどインダストリアルテイストの家具や雑貨が似合う空間に生まれ変わった。
Photo of a country formal open plan living room in Fukuoka with white walls, tatami flooring, a wall mounted tv, a wallpapered ceiling and wood walls.
Photo of a country formal open plan living room in Fukuoka with white walls, tatami flooring, a wall mounted tv, a wallpapered ceiling and wood walls.
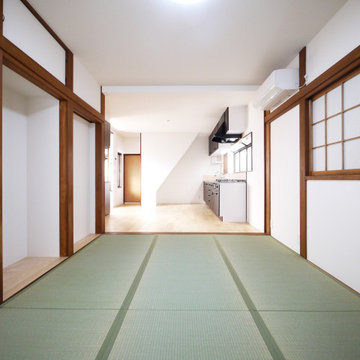
仕切りをなくしてオープンな和空間になりました。
This is an example of a world-inspired open plan living room in Tokyo with white walls, tatami flooring and green floors.
This is an example of a world-inspired open plan living room in Tokyo with white walls, tatami flooring and green floors.
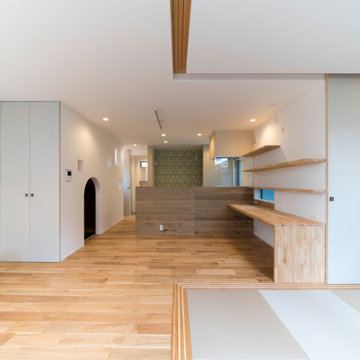
外観は、黒いBOXの手前にと木の壁を配したような構成としています。
木製ドアを開けると広々とした玄関。
正面には坪庭、右側には大きなシュークロゼット。
リビングダイニングルームは、大開口で屋外デッキとつながっているため、実際よりも広く感じられます。
100㎡以下のコンパクトな空間ですが、廊下などの移動空間を省略することで、リビングダイニングが少しでも広くなるようプランニングしています。
屋外デッキは、高い塀で外部からの視線をカットすることでプライバシーを確保しているため、のんびりくつろぐことができます。
家の名前にもなった『COCKPIT』と呼ばれる操縦席のような部屋は、いったん入ると出たくなくなる、超コンパクト空間です。
リビングの一角に設けたスタディコーナー、コンパクトな家事動線などを工夫しました。
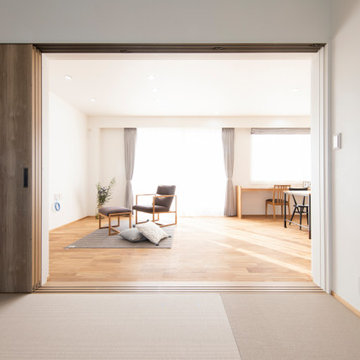
This is an example of a modern formal open plan living room in Other with white walls, tatami flooring, a freestanding tv, a wallpapered ceiling and wallpapered walls.
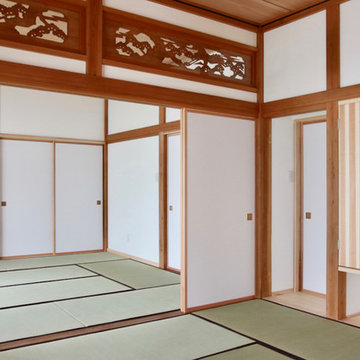
Inspiration for a medium sized world-inspired formal enclosed living room in Other with white walls, tatami flooring, no fireplace, a freestanding tv and green floors.
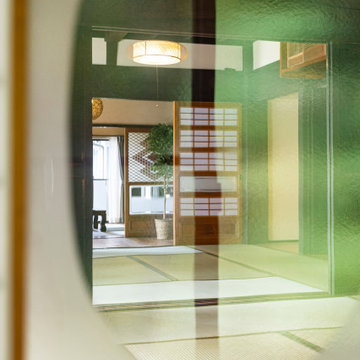
Design ideas for a large world-inspired living room in Other with beige walls, tatami flooring, no fireplace, no tv and green floors.

アイデザインホームは、愛する家族が思い描く、マイホームの夢をかなえる「安全・安心・快適で、家族の夢がかなう完全自由設計」を、「うれしい適正価格」で。「限りある予算でデザイン住宅を」をコンセプトに、みなさまのマイホームの実現をサポートしていきます。
Photo of a medium sized open plan living room in Other with tatami flooring, a wallpapered ceiling and wallpapered walls.
Photo of a medium sized open plan living room in Other with tatami flooring, a wallpapered ceiling and wallpapered walls.
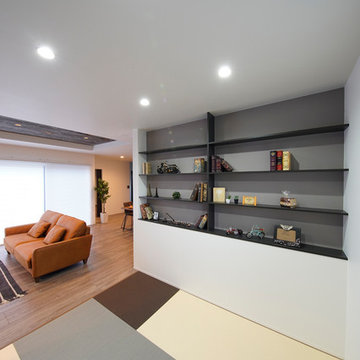
遊び心のあるこだわりの畳
Medium sized world-inspired living room in Other with white walls and tatami flooring.
Medium sized world-inspired living room in Other with white walls and tatami flooring.
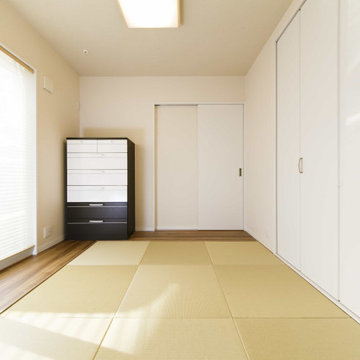
This is an example of a living room in Other with white walls, tatami flooring, no fireplace and green floors.
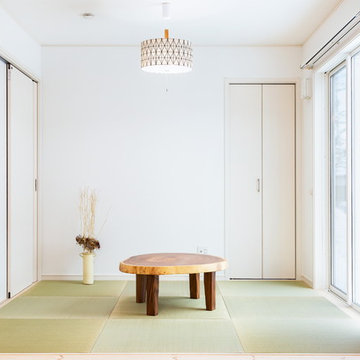
お子さまを寝かせたり、ご家族でくつろいだり、何かと落ち着く畳ルーム。
Photo of a farmhouse open plan living room in Other with white walls, tatami flooring, no fireplace and green floors.
Photo of a farmhouse open plan living room in Other with white walls, tatami flooring, no fireplace and green floors.
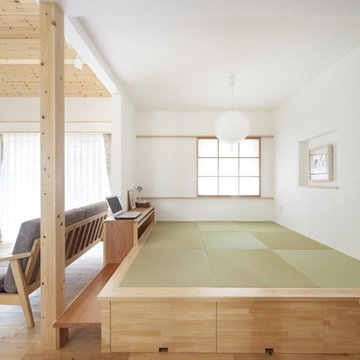
Photo of a modern formal living room in Other with white walls, tatami flooring, no fireplace, a freestanding tv and green floors.
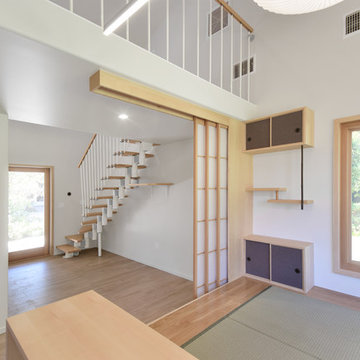
Photo of a small modern mezzanine living room in Los Angeles with grey walls, tatami flooring, no fireplace and beige floors.
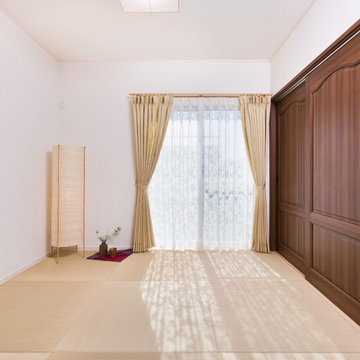
お気に入りの雑貨に囲まれた
大好きなカフェのようなおうちを
イメージしてつくりました。
床材に無垢のパイン材を使ったインテリアは
木のぬくもりと優しさあふれるお部屋に。
月日が経つにつれて風合いが増し
愛着が湧いてきそう♪
家具や照明もフェミニンでキュートな
アイテムをチョイス☆彡
毎日の暮らしを楽しくしてくれます♪
外観は北欧住宅風の切妻屋根。
外壁を貼り分けることで落ち着いた印象に。
新しい暮らしのスタートが楽しくなる、そんなおうちです。
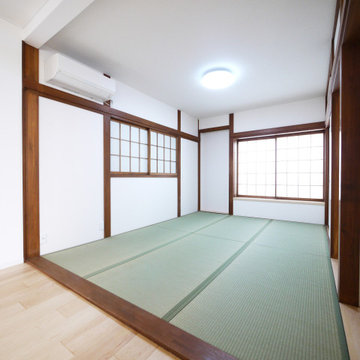
新鮮な井草の香りが漂う純和室です。
Design ideas for a world-inspired open plan living room in Tokyo with white walls, tatami flooring and green floors.
Design ideas for a world-inspired open plan living room in Tokyo with white walls, tatami flooring and green floors.
White Living Room with Tatami Flooring Ideas and Designs
2
