White Living Room with Wood Walls Ideas and Designs
Refine by:
Budget
Sort by:Popular Today
121 - 140 of 322 photos
Item 1 of 3
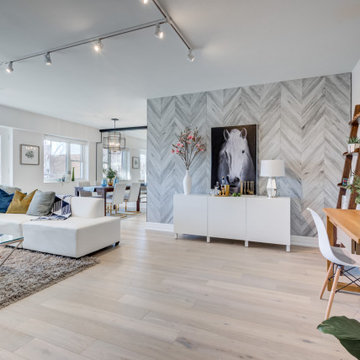
An open concept condo with carefully zoned areas: a living room oasis with media unit, a dining room, a bar area to mix drinks, and a small desk area to keep the clutter off the dining table. To keep the space free of clutter, a large TV media unit (not shown here) and a buffet cabinet are provided. Engineered hardwood was installed throughout with new baseboards and shoe molds throughout.
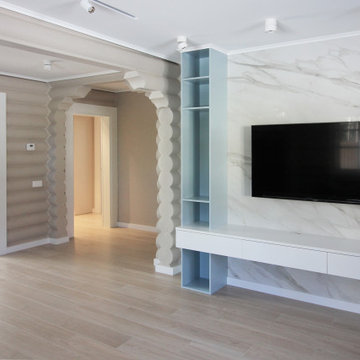
Design ideas for a large contemporary living room in Saint Petersburg with beige walls, porcelain flooring, a wall mounted tv, beige floors, wood walls and feature lighting.
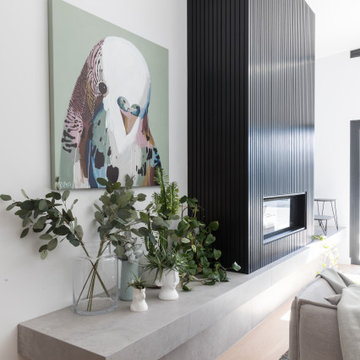
Inspiration for a contemporary living room in Perth with light hardwood flooring, a standard fireplace, a wooden fireplace surround and wood walls.
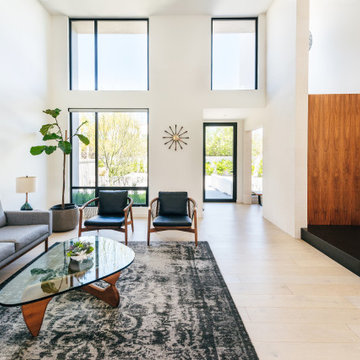
an exterior limestone wall extends into the living room, framing the new floating stair at the double height entry space
Design ideas for a medium sized retro formal and grey and brown open plan living room in Orange County with white walls, light hardwood flooring, beige floors, wood walls, no fireplace and no tv.
Design ideas for a medium sized retro formal and grey and brown open plan living room in Orange County with white walls, light hardwood flooring, beige floors, wood walls, no fireplace and no tv.

Lovingly called the ‘white house’, this stunning Queenslander was given a contemporary makeover with oak floors, custom joinery and modern furniture and artwork. Creative detailing and unique finish selections reference the period details of a traditional home, while bringing it into modern times.
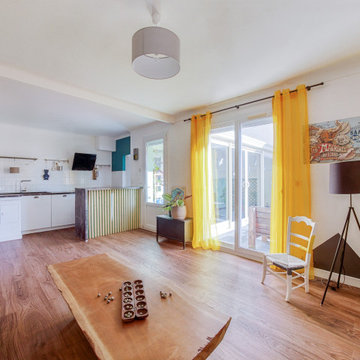
Photo of a medium sized eclectic living room in Nantes with vinyl flooring and wood walls.
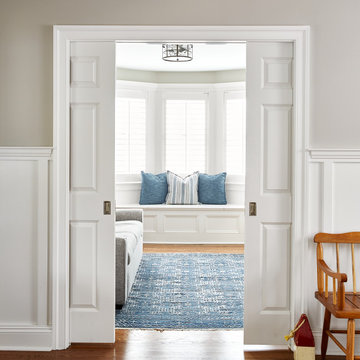
Sitting area with a window seat separated by pocket doors
Large coastal open plan living room in Other with a wall mounted tv and wood walls.
Large coastal open plan living room in Other with a wall mounted tv and wood walls.
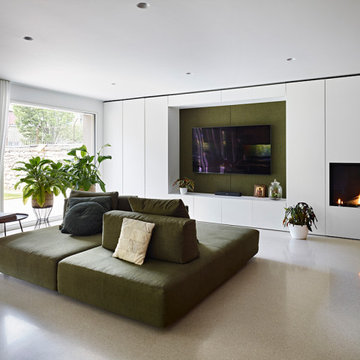
Inspiration for a contemporary open plan living room in Other with a standard fireplace, a plastered fireplace surround, a wall mounted tv, grey floors and wood walls.
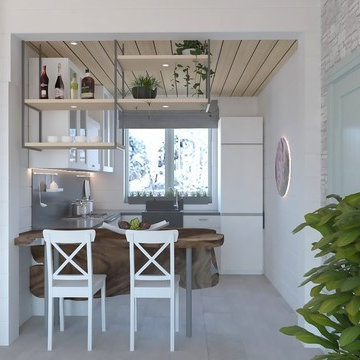
Photo of a medium sized scandinavian open plan living room in Other with white walls, porcelain flooring, a built-in media unit, beige floors, a timber clad ceiling and wood walls.
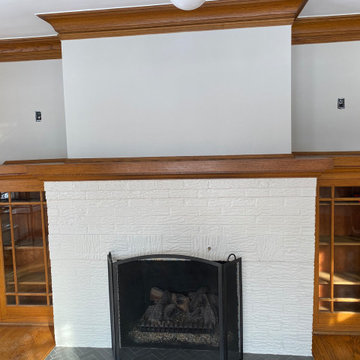
Living Room Fireplace Brick –
Masked off all tile, mantel, and side cabinets
Filled mortar cracks and block filled the face and sides of the fireplace
Painted the face and sides in Benjamin Moore Classic Gray BM1548
Painted the edge of the brick and steel Lintel using Flat Black Oil-based Rustoleum High Temperature Paint color in Black
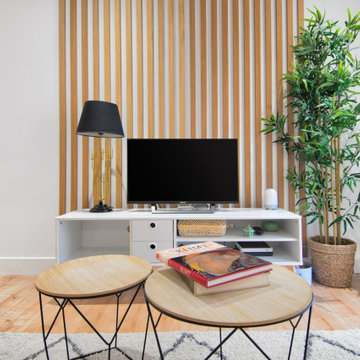
A veces crear un recurso significativo es suficiente para darle carácter a un espacio. La palillería de madera en roble natural funciona genial: viste las paredes y le da calidez.

Heather Ryan, Interior Designer H.Ryan Studio - Scottsdale, AZ www.hryanstudio.com
Inspiration for an expansive traditional open plan living room in Phoenix with a reading nook, medium hardwood flooring, a corner fireplace, beige floors, beige walls, a concealed tv and wood walls.
Inspiration for an expansive traditional open plan living room in Phoenix with a reading nook, medium hardwood flooring, a corner fireplace, beige floors, beige walls, a concealed tv and wood walls.
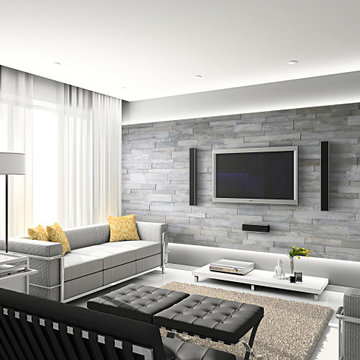
Contemporary formal open plan living room in Orange County with grey walls, a wall mounted tv, panelled walls, tongue and groove walls and wood walls.
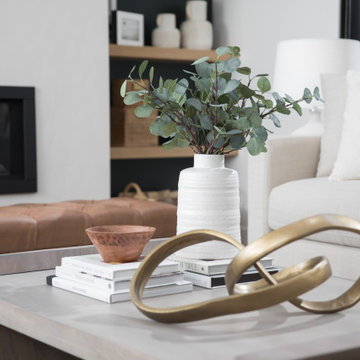
This stunning Aspen Woods showhome is designed on a grand scale with modern, clean lines intended to make a statement. Throughout the home you will find warm leather accents, an abundance of rich textures and eye-catching sculptural elements. The home features intricate details such as mountain inspired paneling in the dining room and master ensuite doors, custom iron oval spindles on the staircase, and patterned tiles in both the master ensuite and main floor powder room. The expansive white kitchen is bright and inviting with contrasting black elements and warm oak floors for a contemporary feel. An adjoining great room is anchored by a Scandinavian-inspired two-storey fireplace finished to evoke the look and feel of plaster. Each of the five bedrooms has a unique look ranging from a calm and serene master suite, to a soft and whimsical girls room and even a gaming inspired boys bedroom. This home is a spacious retreat perfect for the entire family!
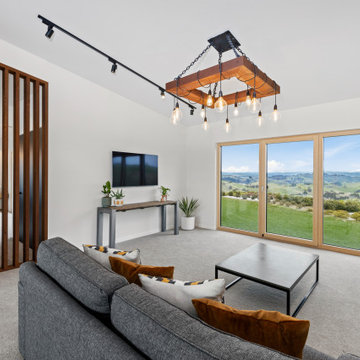
Photo of a medium sized rustic open plan living room in Other with white walls, carpet, a wall mounted tv, grey floors, a vaulted ceiling and wood walls.
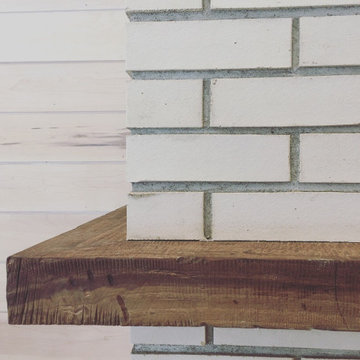
Bringing new life to this 1970’s condo with a clean lined modern mountain aesthetic.
Tearing out the existing walls in this condo left us with a blank slate and the ability to create an open and inviting living environment. Our client wanted a clean easy living vibe to help take them away from their everyday big city living. The new design has three bedrooms, one being a first floor master suite with steam shower, a large mud/gear room and plenty of space to entertain acres guests.
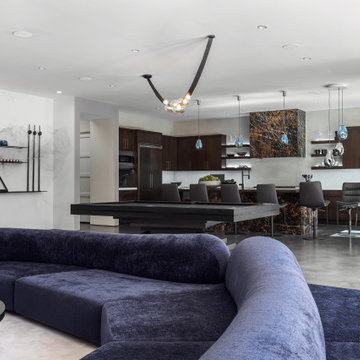
Photo of an expansive contemporary formal open plan living room in Los Angeles with black walls, concrete flooring, grey floors and wood walls.

Existing waterside window seats refurbished.
Inspiration for a small beach style formal and grey and white enclosed living room feature wall in Devon with white walls, light hardwood flooring, a standard fireplace, a stone fireplace surround, a wall mounted tv, yellow floors, exposed beams and wood walls.
Inspiration for a small beach style formal and grey and white enclosed living room feature wall in Devon with white walls, light hardwood flooring, a standard fireplace, a stone fireplace surround, a wall mounted tv, yellow floors, exposed beams and wood walls.
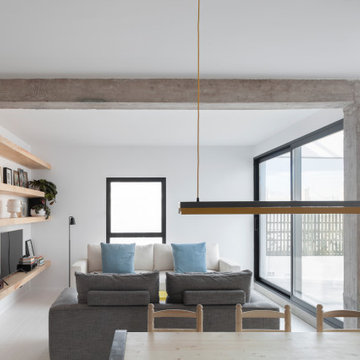
La reforma comienza por un desmantelamiento casi total del sistema de divisiones de la anterior casa, creando una tabula rasa en búsqueda de la mayor expresividad y ligereza de espacios. En ese proceso de retroceso a lo radical de lo constructivo se retiran del mismo modo cerramientos, como el que rodeaba la terraza (con apariencia más bien de pequeño patinillo), además de la piel del sistema estructural de pilares con vigas descolgadas.
"La condición por parte del cliente fue que los materiales fueran muy expresivos hasta llegar a su forma casi brutalista. Los nuevos materiales son el hierro natural y la madera de pino", explica Cristina Cucinella, arquitecta del estudio. A estos nuevos materiales se les suma el hormigón visto, sacado a la luz de la estructura original.
La nueva organización de la vivienda será secuencial, eliminando cualquier posibilidad de espacio residual, reduciendo lo espacial también a su máxima sinceridad: una estancia te lleva a la siguiente, sin pasillos, sin distribuidores, empleando como únicos conectores la luz y la materialidad, y como divisores, la gradación de usos. De este modo, en la parte central de la vivienda se situarán el estudio y el baño, como una pieza neutra, intermedia; en la zona de acceso y junto a la luminosa terraza, ahora liberada de los muros que la rodeaban, se colocarán en "L" la cocina-comedor y el salón; al final de la casa, en el lugar más tranquilo, los dos dormitorios.
El espacio de uso más nocturno se abre con dos grandes ventanales al exterior, inundando de luz los dormitorios. Casi como un juego de niños, sendas cajas de madera hacen de "balcón interior", salvando las irregularidades de la planta y creando un habitáculo dentro del habitáculo. Recuerda a aquellas casitas que hacíamos de niños, con los grandes cojines del sofá de casa de nuestros padres, cuando queríamos cobijarnos. El pavimento, también de madera pero de una blancura que potencia la luminosidad de los dormitorios, se orienta en diagonal, siguiendo el recorrido de la luz.
En el centro, como charnela, la zona de estudio y baño se neutraliza, mostrándose en un bicromatismo blanco-negro, y situándose en el punto medio de los dos extremos en tensión
El espacio diurno funciona como una vivienda patio, gracias a ese doble carácter de la nueva terraza: se vuelca hacia sí mismo, y se distribuye por su propia geometría en dos partes diferenciadas sin necesidad de divisores. La potente isla de la cocina y su continuidad en mesa de comedor hacen de esta pieza diseñada a medida su centro, mientras que en el ángulo se sitúa la zona de estar. Desde aquí parte un plano continuo de almacenamiento, correspondiente al muro medianero, que atravesará y conectará toda la casa. En la cocina-salón será una estantería de madera de pino; al cruzar la puerta pivotante que separa del área central de estudio, se convertirá en los armarios y espacios trastero. Grandes planchas correderas de hierro cierran el almacenaje, sobrepasando sus límites y prolongándolos más allá, hasta la estantería de madera en un extremo, y hasta las cajas de madera de los dormitorios.
La intervención de El Tejado Azul es sencilla, lógica, sincera. Al mismo tiempo, resuelve las necesidades de sus clientes, y también sus deseos y caprichos. Pero no sólo eso... tiene algo más. Te puedes imaginar abriendo puertas secretas, refugiándote un día de humor raro con un libro en una de sus cajas de madera. Este hogar hace feliz a quien vive allí, se puede encontrar la ilusión de una vida resguardada en sus estancias, y ése es un material que la arquitectura jamás debería olvidar.
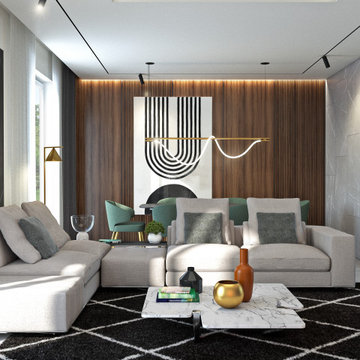
Progetto zona giorno con inserimento di parete in legno di noce a sfondo dell'ambiente.
Divano "Freeman", sedie "Aston Lounge", tavolino "Jacob" di Minotti pavimento in Gres Porcellanato "Badiglio Imperiale" di Casalgrande Padana.
Tavolo "Echo" di Calligaris
Libreria componibile da parete "Graduate" di Molteni (design by Jean Nouvel)
La lampada sopra il tavolo da pranzo è la "Surrey Suspension II" di Luke Lamp & Co.
Lampada da terra e faretti a binario di Flos.
La lampada su mobile TV è la Atollo di Oluce.
Parete giorno realizzata su misura con inserti in noce e mobile laccato nero lucido.
White Living Room with Wood Walls Ideas and Designs
7