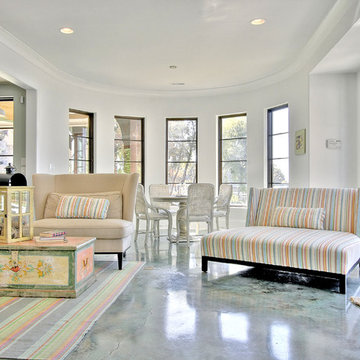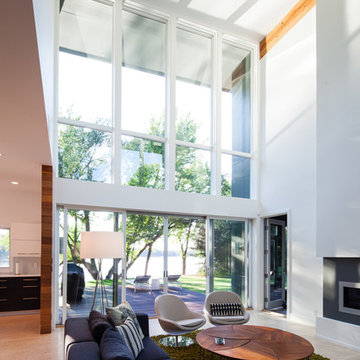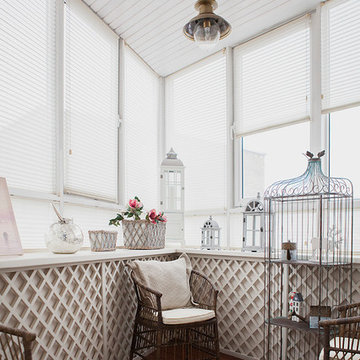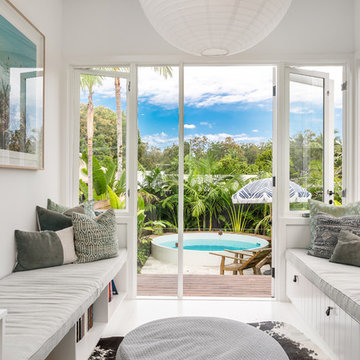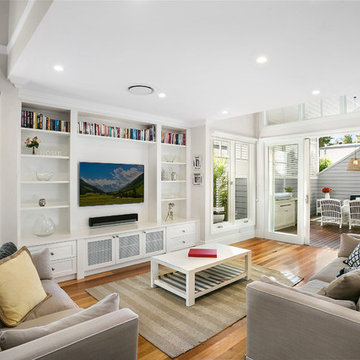White Living Space Ideas and Designs
Refine by:
Budget
Sort by:Popular Today
1 - 20 of 66 photos
Item 1 of 3
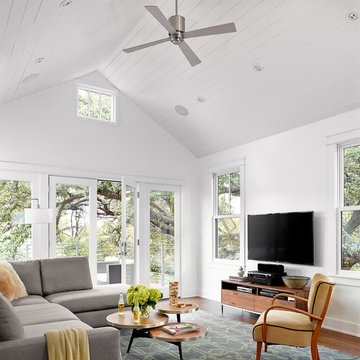
Inspiration for a country games room in Austin with white walls, dark hardwood flooring, no fireplace and a wall mounted tv.
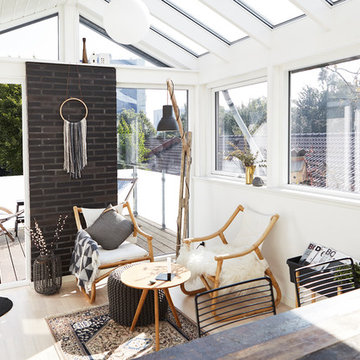
Mia Mortensen © Houzz 2016
Small scandi conservatory in Wiltshire with a glass ceiling.
Small scandi conservatory in Wiltshire with a glass ceiling.
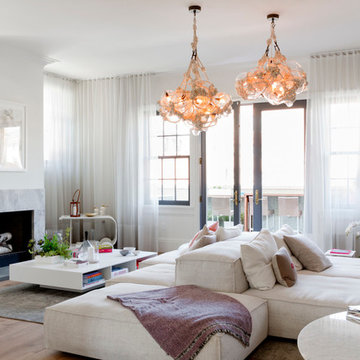
Photo: Rikki Snyder © 2014 Houzz
Design ideas for a contemporary formal living room in New York with a standard fireplace and light hardwood flooring.
Design ideas for a contemporary formal living room in New York with a standard fireplace and light hardwood flooring.
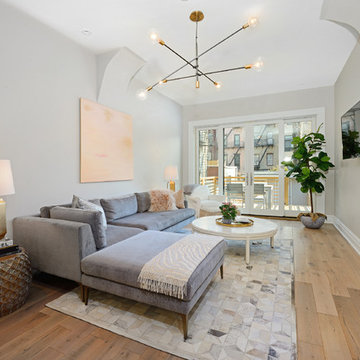
Beautifully renovated 2-family brownstone in the heart of Hoboken with a large private backyard retreat. This 4 story home features an owners 4 bedroom, 2 bath triplex that merge both contemporary and old-world surroundings seamlessly. Other brownstone details include 10 foot extension that encompasses the family room on parlor level. Gourmet kitchen with quartz countertops & backsplash, Viking fridge and Bosch dishwasher, Marvin windows, marble bath with Carrera marble, custom closets throughout, hand planked wood floors, high ceilings, recessed lighting, exposed brick, new rear deck, private yard with shed, Unico AC and forced hot air and upgraded electric. Additional 1 bedroom apartment on ground level perfect for an in-law/au pair suite or collect monthly rent. 843 Garden Street is in a non flood zone that is close to everything Hoboken has to offer like NYC transportation, restaurants, parks, nightlife and shopping.
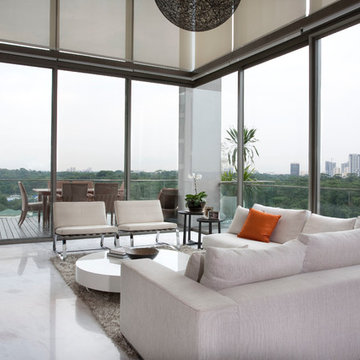
With the high ceiling and floor to ceiling windows, the main living area promotes the great city view as well as bringing nature closer.
Design ideas for a contemporary formal living room in Singapore with no tv.
Design ideas for a contemporary formal living room in Singapore with no tv.
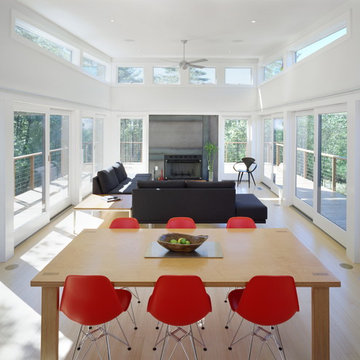
Located on a five-acre rocky outcrop, The Mountain Retreat trades in Manhattan skyscrapers and the scuttle of yellow cabs for sweeping views of the Catskill Mountains and hawks gliding on the thermals below. The client, who loves mountain biking and rock climbing, camped out on the hilltop during the siting of the house to determine the best spot, angle and orientation for his new escape. The resulting home is a retreat carefully crafted into its unique surroundings. The Mountain Retreat provides a unique and efficient 1,800 sf indoor and outdoor living and entertaining experience.
The finished house, sitting partially on concrete stilts, gives way to a striking display. Its angular lines, soaring height, and unique blend of warm cedar siding with cool gray concrete panels and glass are displayed to great advantage in the context of its rough mountaintop setting. The stilts act as supports for the great room above and, below, define the parking spaces for an uncluttered entry and carport. An enclosed staircase runs along the north side of the house. Sheathed inside and out with gray cement board panels, it leads from the ground floor entrance to the main living spaces, which exist in the treetops. Requiring the insertion of pylons, a well, and a septic tank, the rocky terrain of the immediate site had to be blasted. Rather than discarding the remnants, the rocks were scattered around the site. Used for outdoor seating and the entry pathway, the rock cover further emphasizes the relation and integration of the house into the natural backdrop.
The home’s butterfly roof channels rainwater to two custom metal scuppers, from which it cascades off onto thoughtfully placed boulders. The butterfly roof gives the great room and master bedroom a tall, sloped ceiling with light from above, while a suite of ground-room floors fit cozily below. An elevated cedar deck wraps around three sides of the great room, offering a full day of sunshine for deck lounging and for the entire room to be opened to the outdoors with ease.
Architects: Joseph Tanney, Robert Luntz
Project Architect: John Kim
Project Team: Jacob Moore
Manufacturer: Apex Homes, INC.
Engineer: Robert Silman Associates, P.C., Greg Sloditski
Contractor: JH Construction, INC.
Photographer: © Floto & Warner
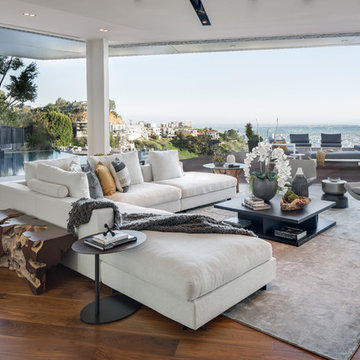
Inspiration for a contemporary open plan living room in Los Angeles with white walls, medium hardwood flooring and brown floors.
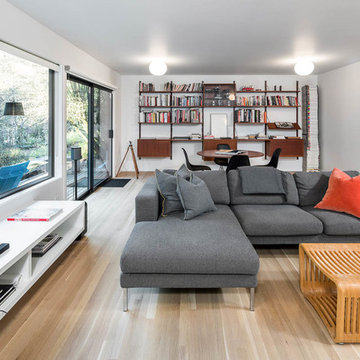
Design ideas for a modern open plan games room in Portland with white walls, light hardwood flooring and beige floors.
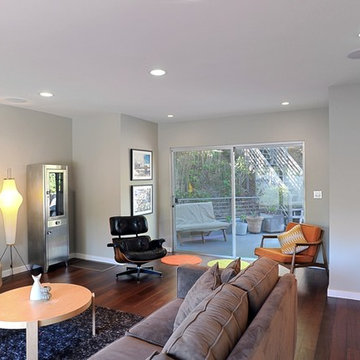
Mid Century Modern Remodel
Stella Lee
Contemporary living room in Los Angeles with grey walls.
Contemporary living room in Los Angeles with grey walls.
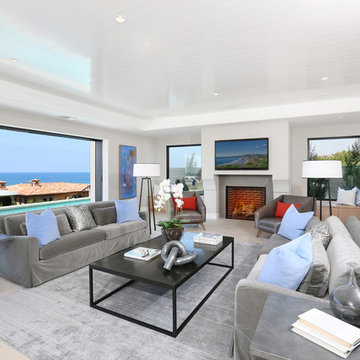
Vincent Ivicevic
Inspiration for an expansive beach style living room in Orange County with a standard fireplace, a wall mounted tv and grey walls.
Inspiration for an expansive beach style living room in Orange County with a standard fireplace, a wall mounted tv and grey walls.
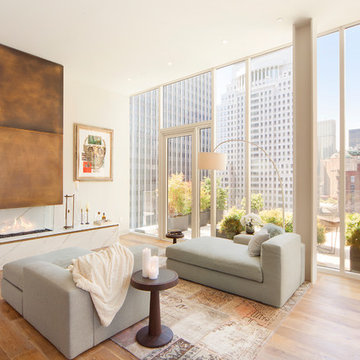
This is an example of a modern formal open plan living room in New York with white walls, a ribbon fireplace and light hardwood flooring.

A beach house getaway. Jodi Fleming Design scope: Architectural Drawings, Interior Design, Custom Furnishings, & Landscape Design. Photography by Billy Collopy
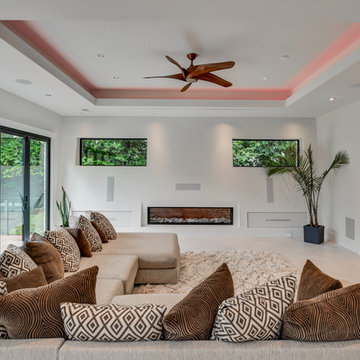
Contemporary games room in Atlanta with white walls, a ribbon fireplace and beige floors.
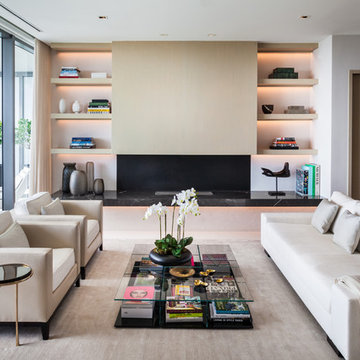
Design ideas for a contemporary living room in Miami with white walls, a ribbon fireplace and no tv.
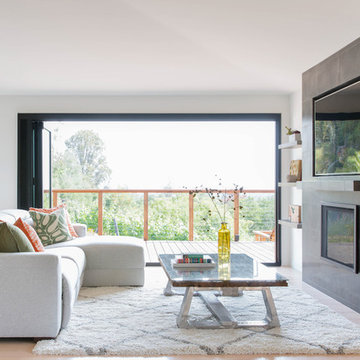
Suzanna Scott
Inspiration for a contemporary games room in San Francisco with white walls, light hardwood flooring, a standard fireplace, a tiled fireplace surround, a wall mounted tv and beige floors.
Inspiration for a contemporary games room in San Francisco with white walls, light hardwood flooring, a standard fireplace, a tiled fireplace surround, a wall mounted tv and beige floors.
White Living Space Ideas and Designs
1




