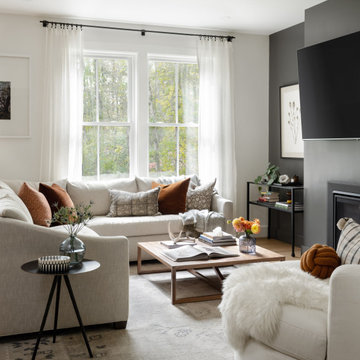White Living Space with a Chimney Breast Ideas and Designs
Refine by:
Budget
Sort by:Popular Today
41 - 60 of 222 photos
Item 1 of 3

Inspiration for a large contemporary open plan games room in San Francisco with medium hardwood flooring, a standard fireplace, a concrete fireplace surround, a built-in media unit and a chimney breast.
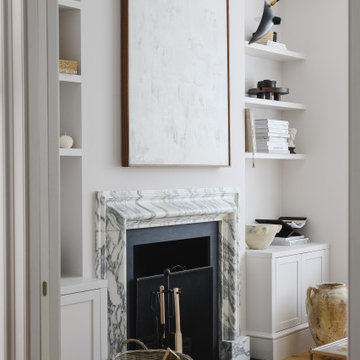
Design ideas for a small contemporary enclosed living room in London with grey walls, light hardwood flooring, a standard fireplace, a stone fireplace surround, grey floors and a chimney breast.
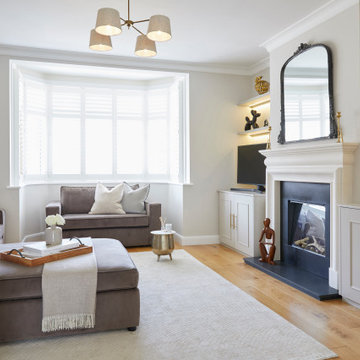
Design ideas for a classic enclosed games room in London with grey walls, medium hardwood flooring, a standard fireplace, brown floors and a chimney breast.
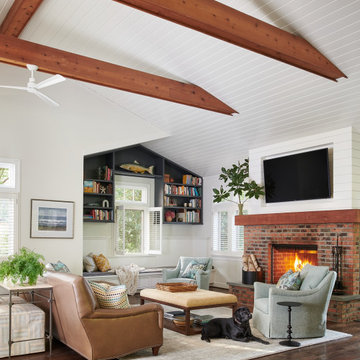
Inspiration for a classic open plan games room with a standard fireplace, a brick fireplace surround, exposed beams and a chimney breast.
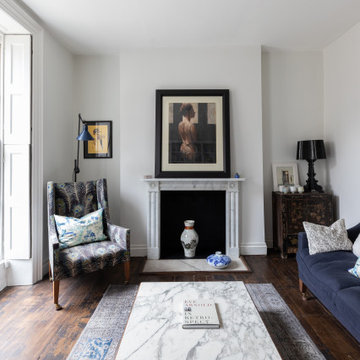
A charming living room, with the large art piece over the fireplace becoming the focal point in the space, framed by accessories in the chimney breast alcoves. The beautiful grey/blue rug and the marble coffee table further enhance the room's elegancy. The comfy sofa and the armchair allows a perfect place to relax while the displayed treasured art pieces add a sophisticated touch. Renovation by Absolute project Management
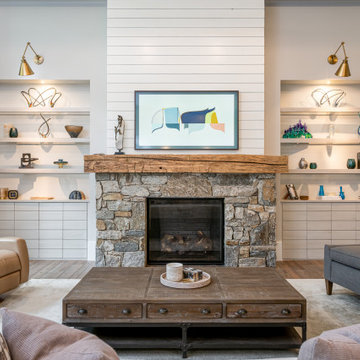
Rustic open plan games room in Other with white walls, dark hardwood flooring, a standard fireplace, a stone fireplace surround, a wall mounted tv, brown floors, tongue and groove walls and a chimney breast.
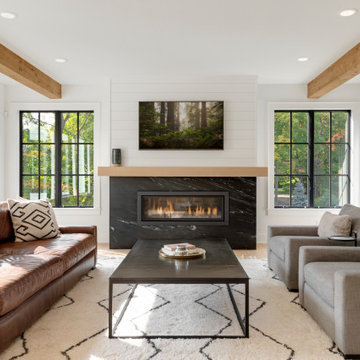
This is an example of a medium sized farmhouse open plan games room in Minneapolis with white walls, medium hardwood flooring, a ribbon fireplace, a wall mounted tv, brown floors and a chimney breast.
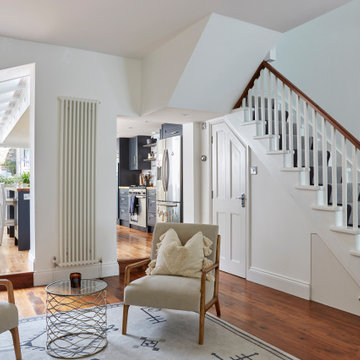
This is the main family room that leads directly onto the kitchen area. The main intention of the space was to completely open it up to allow eyes on young children at all times but to create zoning for two different purposes. As always, storage is key and the design solution for storing coats, bags and shoes was a hit all round. The slimline, full height storage cupboard and shelves also created a welcome barrier between the front door and the living room.
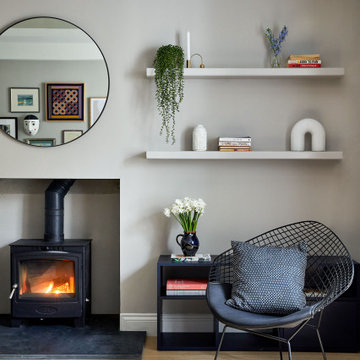
A grade II listed Georgian property in Pembrokeshire with a contemporary and colourful interior.
This is an example of a medium sized enclosed living room in Other with grey walls, light hardwood flooring, a wood burning stove, a plastered fireplace surround and a chimney breast.
This is an example of a medium sized enclosed living room in Other with grey walls, light hardwood flooring, a wood burning stove, a plastered fireplace surround and a chimney breast.

Our west 8th Condo was all about making the closed condo into an open concept living space that takes advantage of the amazing daylight the unit enjoys. We brought in European touches through the herringbone floor, detailed finishing carpentry, and beautiful hardware on the doors and cabinets. Every square inch in this kitchen was utilized to maximize the storage for the homeowner.

This is an example of a large coastal open plan games room in Other with white walls, light hardwood flooring, a standard fireplace, a stone fireplace surround, a wall mounted tv, brown floors, a wood ceiling and a chimney breast.

Inspiration for a large traditional mezzanine games room in Atlanta with a reading nook, white walls, light hardwood flooring, a standard fireplace, a tiled fireplace surround, a wall mounted tv, black floors and a chimney breast.

Medium sized country open plan games room in Nashville with white walls, light hardwood flooring, a standard fireplace, a stone fireplace surround, a wall mounted tv, brown floors, a vaulted ceiling, tongue and groove walls and a chimney breast.
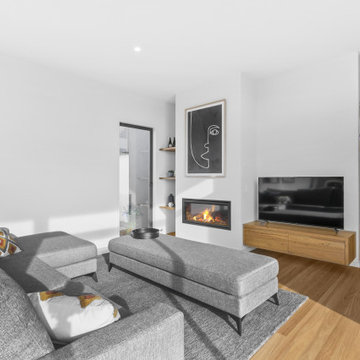
Photo of a medium sized contemporary open plan games room in Geelong with white walls, light hardwood flooring, a standard fireplace, a plastered fireplace surround, a freestanding tv and a chimney breast.
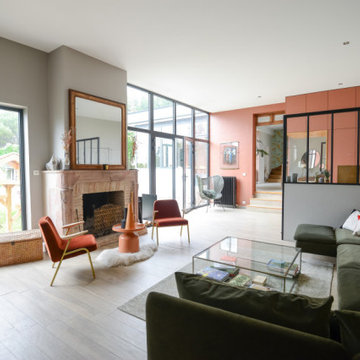
This is an example of a contemporary games room in Lyon with grey walls, a two-sided fireplace, a brick fireplace surround, no tv and a chimney breast.

Our clients wanted the ultimate modern farmhouse custom dream home. They found property in the Santa Rosa Valley with an existing house on 3 ½ acres. They could envision a new home with a pool, a barn, and a place to raise horses. JRP and the clients went all in, sparing no expense. Thus, the old house was demolished and the couple’s dream home began to come to fruition.
The result is a simple, contemporary layout with ample light thanks to the open floor plan. When it comes to a modern farmhouse aesthetic, it’s all about neutral hues, wood accents, and furniture with clean lines. Every room is thoughtfully crafted with its own personality. Yet still reflects a bit of that farmhouse charm.
Their considerable-sized kitchen is a union of rustic warmth and industrial simplicity. The all-white shaker cabinetry and subway backsplash light up the room. All white everything complimented by warm wood flooring and matte black fixtures. The stunning custom Raw Urth reclaimed steel hood is also a star focal point in this gorgeous space. Not to mention the wet bar area with its unique open shelves above not one, but two integrated wine chillers. It’s also thoughtfully positioned next to the large pantry with a farmhouse style staple: a sliding barn door.
The master bathroom is relaxation at its finest. Monochromatic colors and a pop of pattern on the floor lend a fashionable look to this private retreat. Matte black finishes stand out against a stark white backsplash, complement charcoal veins in the marble looking countertop, and is cohesive with the entire look. The matte black shower units really add a dramatic finish to this luxurious large walk-in shower.
Photographer: Andrew - OpenHouse VC

Design ideas for a medium sized traditional open plan games room in Chicago with a home bar, grey walls, medium hardwood flooring, a standard fireplace, a stone fireplace surround, a wall mounted tv, brown floors, panelled walls and a chimney breast.

Dramatic dark woodwork with white walls and painted white ceiling beams anchored by dark wood floors and glamorous furnishings.
Design ideas for a mediterranean games room in Minneapolis with white walls, dark hardwood flooring, a standard fireplace, a wall mounted tv, brown floors, a coffered ceiling and a chimney breast.
Design ideas for a mediterranean games room in Minneapolis with white walls, dark hardwood flooring, a standard fireplace, a wall mounted tv, brown floors, a coffered ceiling and a chimney breast.
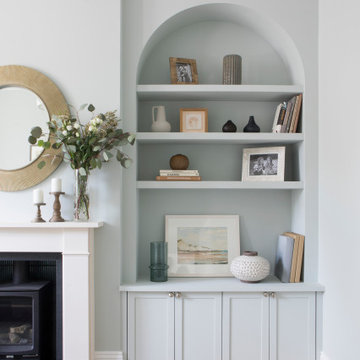
The bespoke arched alcove joinery was inspired by the regency architecture of Brighton & Hove.
Inspiration for a large victorian formal enclosed living room in Sussex with green walls, light hardwood flooring, a wood burning stove, a stone fireplace surround and a chimney breast.
Inspiration for a large victorian formal enclosed living room in Sussex with green walls, light hardwood flooring, a wood burning stove, a stone fireplace surround and a chimney breast.
White Living Space with a Chimney Breast Ideas and Designs
3




