White Living Space with Concrete Flooring Ideas and Designs
Refine by:
Budget
Sort by:Popular Today
1 - 20 of 3,949 photos
Item 1 of 3

Inspiration for a farmhouse living room in Hertfordshire with concrete flooring, grey floors and a vaulted ceiling.
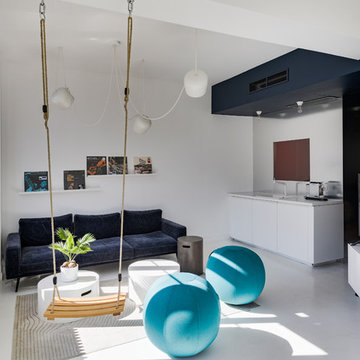
Bénédicte Montussac
This is an example of a contemporary open plan living room in Paris with concrete flooring, a wall mounted tv and white floors.
This is an example of a contemporary open plan living room in Paris with concrete flooring, a wall mounted tv and white floors.
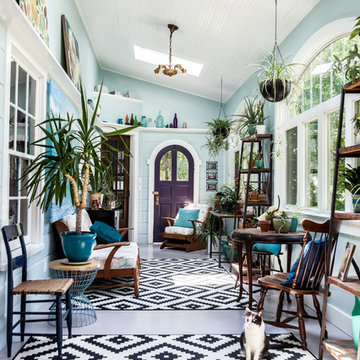
Photos by John and Kari Firak - Lomastudios.com
This is an example of a large bohemian conservatory in Chicago with concrete flooring, a skylight and grey floors.
This is an example of a large bohemian conservatory in Chicago with concrete flooring, a skylight and grey floors.

Emma Thompson
Photo of a medium sized scandinavian grey and cream open plan living room in London with white walls, concrete flooring, a wood burning stove, a freestanding tv, grey floors and feature lighting.
Photo of a medium sized scandinavian grey and cream open plan living room in London with white walls, concrete flooring, a wood burning stove, a freestanding tv, grey floors and feature lighting.

Photo Credit: Mark Woods
Medium sized industrial open plan living room in Seattle with concrete flooring, white walls, no fireplace and a freestanding tv.
Medium sized industrial open plan living room in Seattle with concrete flooring, white walls, no fireplace and a freestanding tv.

The clients wanted us to create a space that was open feeling, with lots of storage, room to entertain large groups, and a warm and sophisticated color palette. In response to this, we designed a layout in which the corridor is eliminated and the experience upon entering the space is open, inviting and more functional for cooking and entertaining. In contrast to the public spaces, the bedroom feels private and calm tucked behind a wall of built-in cabinetry.
Lincoln Barbour
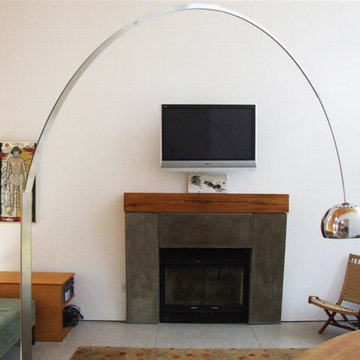
The prefab fireplace has a custom concrete surround and reclaimed wood beam mantel.
Modern living room in New York with a concrete fireplace surround and concrete flooring.
Modern living room in New York with a concrete fireplace surround and concrete flooring.

Photo of a medium sized world-inspired open plan games room in Geelong with white walls, concrete flooring, a standard fireplace, a plastered fireplace surround, grey floors, a vaulted ceiling and a chimney breast.
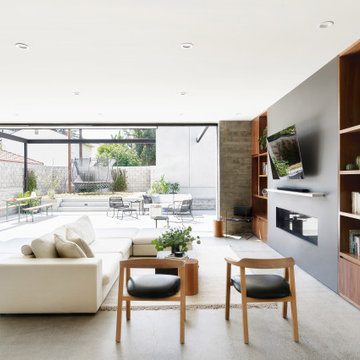
Custom Kitchen in great room that connects to outdoor living with 22' pocketing door
Design ideas for a medium sized contemporary games room in Los Angeles with concrete flooring and grey floors.
Design ideas for a medium sized contemporary games room in Los Angeles with concrete flooring and grey floors.

Contemporary formal open plan living room in Austin with white walls, concrete flooring, no fireplace, no tv, grey floors and a vaulted ceiling.

Polished concrete floors and expansive floor to ceiling joinery frames the interior of this generous lounge room. The mud room off the entry can be seen in the distance, usually concealed behind sliding doors.
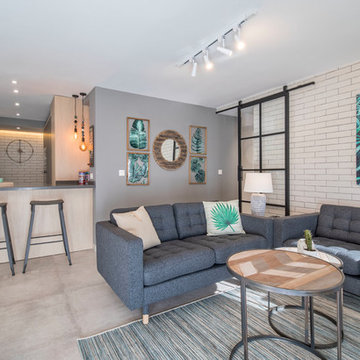
Contemporary open plan living room in Other with white walls, concrete flooring and grey floors.

Sam Martin - 4 Walls Media
Large contemporary open plan living room in Melbourne with white walls, a built-in media unit, beige floors, concrete flooring, a two-sided fireplace and a concrete fireplace surround.
Large contemporary open plan living room in Melbourne with white walls, a built-in media unit, beige floors, concrete flooring, a two-sided fireplace and a concrete fireplace surround.
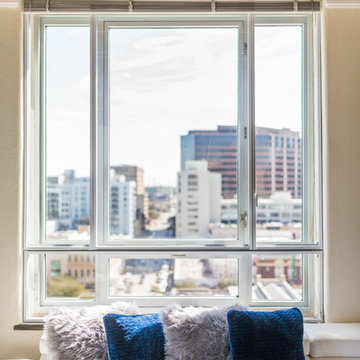
Small industrial mezzanine living room in Austin with beige walls, concrete flooring, no fireplace, a wall mounted tv and grey floors.
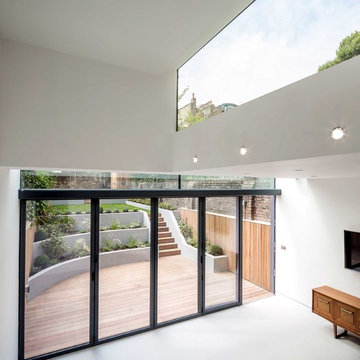
A comprehensive renovation and extension of a Grade 2 Listed Building within the Cross Street Conservation Area in Islington, London.
The extension of this listed property involved sensitive negotiations with the planning authorities to secure a successful outcome. Once secured, this project involved extensive remodelling throughout and the construction of a part two storey extension to the rear to create dramatic living accommodation that spills out into the garden behind. The renovation and terracing of the garden adds to the spatial qualities of the internal and external living space. A master suite in the converted loft completed the works, releasing views across the surrounding London rooftops.

mid century modern house locate north of san antonio texas
house designed by oscar e flores design studio
photos by lauren keller
Medium sized midcentury formal open plan living room in Austin with white walls, concrete flooring, a ribbon fireplace, a tiled fireplace surround, a wall mounted tv and grey floors.
Medium sized midcentury formal open plan living room in Austin with white walls, concrete flooring, a ribbon fireplace, a tiled fireplace surround, a wall mounted tv and grey floors.
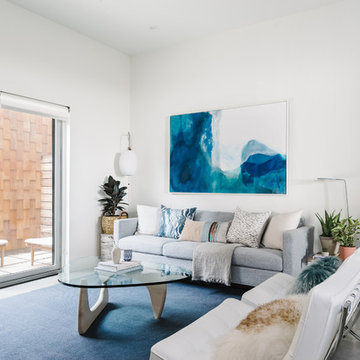
Our Austin studio designed this gorgeous town home to reflect a quiet, tranquil aesthetic. We chose a neutral palette to create a seamless flow between spaces and added stylish furnishings, thoughtful decor, and striking artwork to create a cohesive home. We added a beautiful blue area rug in the living area that nicely complements the blue elements in the artwork. We ensured that our clients had enough shelving space to showcase their knickknacks, curios, books, and personal collections. In the kitchen, wooden cabinetry, a beautiful cascading island, and well-planned appliances make it a warm, functional space. We made sure that the spaces blended in with each other to create a harmonious home.
---
Project designed by the Atomic Ranch featured modern designers at Breathe Design Studio. From their Austin design studio, they serve an eclectic and accomplished nationwide clientele including in Palm Springs, LA, and the San Francisco Bay Area.
For more about Breathe Design Studio, see here: https://www.breathedesignstudio.com/
To learn more about this project, see here: https://www.breathedesignstudio.com/minimalrowhome

The Lucius 140 Tunnel by Element4 is a perfectly proportioned linear see-through fireplace. With this design you can bring warmth and elegance to two spaces -- with just one fireplace.

Our homeowners approached us for design help shortly after purchasing a fixer upper. They wanted to redesign the home into an open concept plan. Their goal was something that would serve multiple functions: allow them to entertain small groups while accommodating their two small children not only now but into the future as they grow up and have social lives of their own. They wanted the kitchen opened up to the living room to create a Great Room. The living room was also in need of an update including the bulky, existing brick fireplace. They were interested in an aesthetic that would have a mid-century flair with a modern layout. We added built-in cabinetry on either side of the fireplace mimicking the wood and stain color true to the era. The adjacent Family Room, needed minor updates to carry the mid-century flavor throughout.
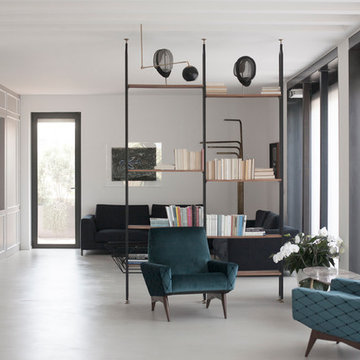
riccardo campanale
Large contemporary open plan games room in Bari with grey walls, concrete flooring and beige floors.
Large contemporary open plan games room in Bari with grey walls, concrete flooring and beige floors.
White Living Space with Concrete Flooring Ideas and Designs
1



