White Living Space with Limestone Flooring Ideas and Designs
Refine by:
Budget
Sort by:Popular Today
1 - 20 of 500 photos
Item 1 of 3

Photo of a large classic open plan games room in Sydney with white walls, limestone flooring, no tv and grey floors.

This is an example of a medium sized mediterranean formal enclosed living room in New Orleans with white walls, limestone flooring, no fireplace and beige floors.
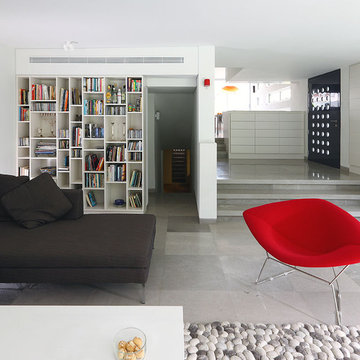
Photo of a medium sized modern enclosed living room in Tel Aviv with a reading nook, white walls, limestone flooring, a ribbon fireplace, a plastered fireplace surround and a wall mounted tv.
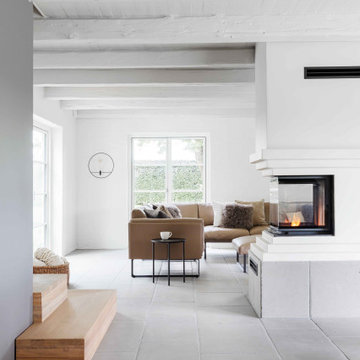
This is an example of a scandinavian living room in Other with white walls, limestone flooring, grey floors and exposed beams.

Jimmy Cohrssen Photography
Inspiration for a medium sized midcentury open plan games room in Los Angeles with white walls, limestone flooring, a wall mounted tv and beige floors.
Inspiration for a medium sized midcentury open plan games room in Los Angeles with white walls, limestone flooring, a wall mounted tv and beige floors.

Great Room featuring a symmetrical seating arrangement with custom made blue sectional sofas and custom made modern swivel chairs. Grounded with a neutral shag area rug. Custom designed built-in cabinetry.

This is an example of an expansive contemporary formal open plan living room in Orange County with white walls, limestone flooring, a ribbon fireplace, a tiled fireplace surround, no tv and beige floors.

The success of a glazed building is in how much it will be used, how much it is enjoyed, and most importantly, how long it will last.
To assist the long life of our buildings, and combined with our unique roof system, many of our conservatories and orangeries are designed with decorative metal pilasters, incorporated into the framework for their structural stability.
This orangery also benefited from our trench heating system with cast iron floor grilles which are both an effective and attractive method of heating.
The dog tooth dentil moulding and spire finials are more examples of decorative elements that really enhance this traditional orangery. Two pairs of double doors open the room on to the garden.
Vale Paint Colour- Mothwing
Size- 6.3M X 4.7M
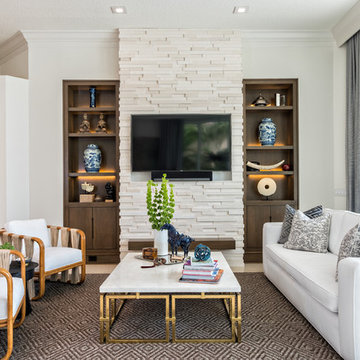
Living Room
Inspiration for a large contemporary open plan living room in New York with white walls, no fireplace, a stone fireplace surround, a wall mounted tv and limestone flooring.
Inspiration for a large contemporary open plan living room in New York with white walls, no fireplace, a stone fireplace surround, a wall mounted tv and limestone flooring.
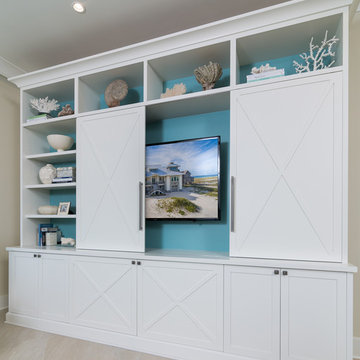
Greg Reigler
Inspiration for a large coastal open plan living room in Birmingham with beige walls, limestone flooring and a built-in media unit.
Inspiration for a large coastal open plan living room in Birmingham with beige walls, limestone flooring and a built-in media unit.
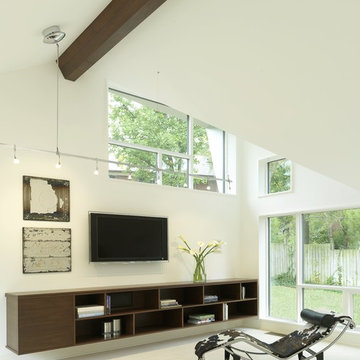
View of renovated Family Room, with custom built walnut storage wall mounted, and limestone tiles.
Alise O'Brien Photography
This is an example of a medium sized contemporary open plan games room in St Louis with white walls, a wall mounted tv, limestone flooring and no fireplace.
This is an example of a medium sized contemporary open plan games room in St Louis with white walls, a wall mounted tv, limestone flooring and no fireplace.

Tumbled limestone features throughout, from the kitchen right through to the cosy double-doored family room at the far end and into the entrance hall
Photo of a large coastal enclosed living room in Dublin with green walls, limestone flooring, a corner fireplace, a stone fireplace surround, a wall mounted tv, grey floors and a drop ceiling.
Photo of a large coastal enclosed living room in Dublin with green walls, limestone flooring, a corner fireplace, a stone fireplace surround, a wall mounted tv, grey floors and a drop ceiling.

Design ideas for an expansive world-inspired conservatory in Miami with feature lighting, limestone flooring and beige floors.
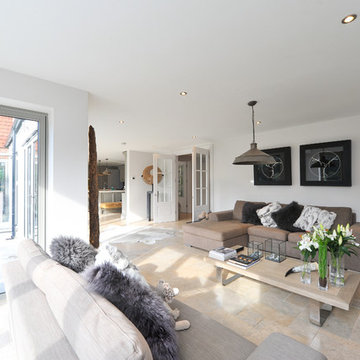
Overview
Extension and complete refurbishment.
The Brief
The existing house had very shallow rooms with a need for more depth throughout the property by extending into the rear garden which is large and south facing. We were to look at extending to the rear and to the end of the property, where we had redundant garden space, to maximise the footprint and yield a series of WOW factor spaces maximising the value of the house.
The brief requested 4 bedrooms plus a luxurious guest space with separate access; large, open plan living spaces with large kitchen/entertaining area, utility and larder; family bathroom space and a high specification ensuite to two bedrooms. In addition, we were to create balconies overlooking a beautiful garden and design a ‘kerb appeal’ frontage facing the sought-after street location.
Buildings of this age lend themselves to use of natural materials like handmade tiles, good quality bricks and external insulation/render systems with timber windows. We specified high quality materials to achieve a highly desirable look which has become a hit on Houzz.
Our Solution
One of our specialisms is the refurbishment and extension of detached 1930’s properties.
Taking the existing small rooms and lack of relationship to a large garden we added a double height rear extension to both ends of the plan and a new garage annex with guest suite.
We wanted to create a view of, and route to the garden from the front door and a series of living spaces to meet our client’s needs. The front of the building needed a fresh approach to the ordinary palette of materials and we re-glazed throughout working closely with a great build team.
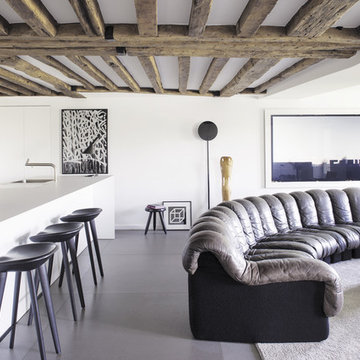
Jean-François Jaussaud
Medium sized contemporary open plan living room in Paris with a home bar, white walls, limestone flooring, no fireplace, no tv and feature lighting.
Medium sized contemporary open plan living room in Paris with a home bar, white walls, limestone flooring, no fireplace, no tv and feature lighting.
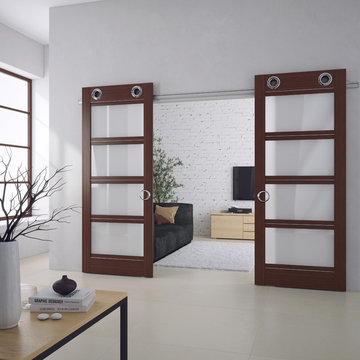
Modern Sliding Doors with Italian Hardware
Photo of a medium sized contemporary enclosed living room in Miami with white walls, no fireplace, a freestanding tv, limestone flooring and feature lighting.
Photo of a medium sized contemporary enclosed living room in Miami with white walls, no fireplace, a freestanding tv, limestone flooring and feature lighting.
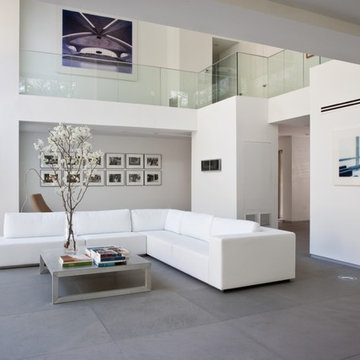
Photo of a modern formal living room in Kansas City with limestone flooring, white walls and grey floors.
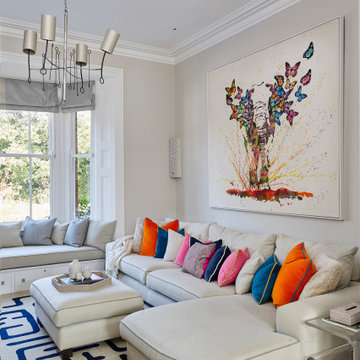
The Snug off the kitchen with some striking features including a custom rug from Jennifer Manners, an original artwork we commissioned by Dom Pattinson and the Lollipop chandelier from Porta Romana.
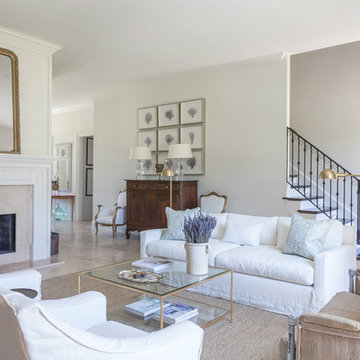
Inspiration for a medium sized traditional formal enclosed living room in New Orleans with white walls, limestone flooring, a standard fireplace, a stone fireplace surround, no tv and beige floors.
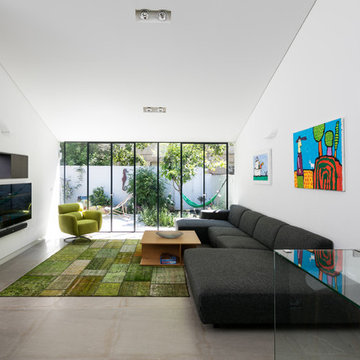
Uzi Porat
Photo of a small contemporary formal open plan living room in Tel Aviv with white walls, limestone flooring, no fireplace and a wall mounted tv.
Photo of a small contemporary formal open plan living room in Tel Aviv with white walls, limestone flooring, no fireplace and a wall mounted tv.
White Living Space with Limestone Flooring Ideas and Designs
1



