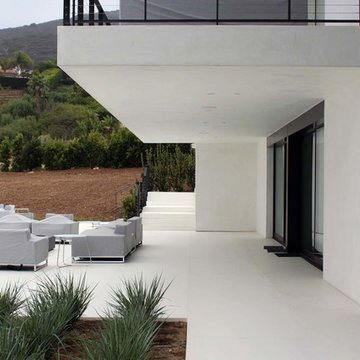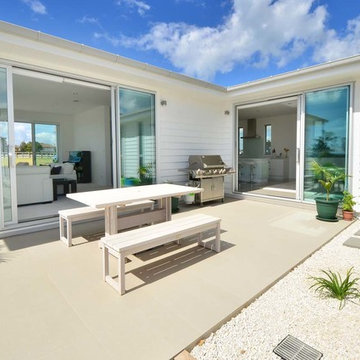White Patio with Concrete Slabs Ideas and Designs
Refine by:
Budget
Sort by:Popular Today
1 - 20 of 494 photos
Item 1 of 3

This contemporary alfresco kitchen is small in footprint but it is big on features including a woodfired oven, built in Electrolux barbecue, a hidden undermount rangehood, sink, Fisher & Paykel dishdrawer dishwasher and a 30 Litre pull-out bin. Featuring cabinetry 2-pack painted in Colorbond 'Wallaby' and natural granite tops in leather finished 'Zimbabwe Black', paired with the raw finished concrete this alfresco oozes relaxed style. The homeowners love entertaining their friends and family in this space. Photography By: Tim Turner

Terrasse extérieure aux inspirations méditerranéennes, dotée d'une cuisine extérieure, sous une pergola bois permettant d'ombrager le coin repas.
Large mediterranean back patio in Nice with an outdoor kitchen, concrete slabs and a pergola.
Large mediterranean back patio in Nice with an outdoor kitchen, concrete slabs and a pergola.
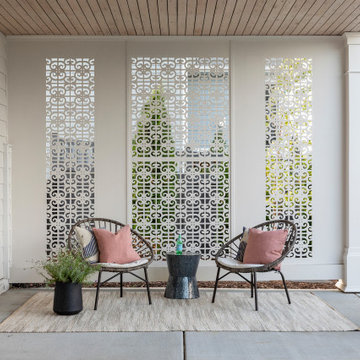
Inspiration for a medium sized traditional back patio in Minneapolis with concrete slabs.
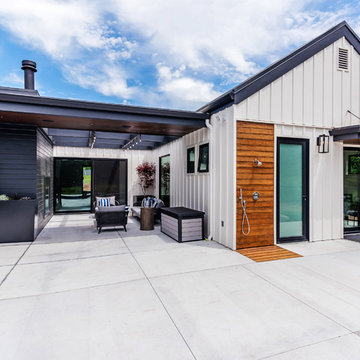
private patio retreat
Photo of a small rural back patio in San Luis Obispo with an outdoor shower, concrete slabs and a roof extension.
Photo of a small rural back patio in San Luis Obispo with an outdoor shower, concrete slabs and a roof extension.
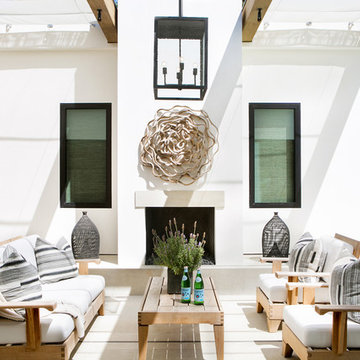
Inspiration for a contemporary back patio in Orange County with concrete slabs, a pergola and a fireplace.
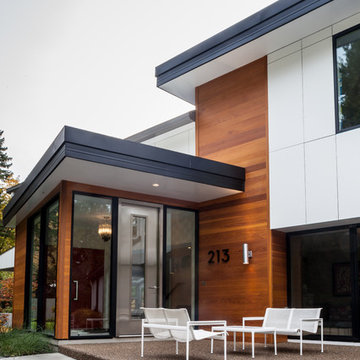
photography: Jason Snyder
Inspiration for a contemporary front patio in Other with concrete slabs and no cover.
Inspiration for a contemporary front patio in Other with concrete slabs and no cover.
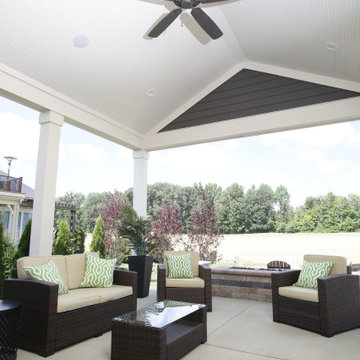
covered patio, vaulted ship lap patio ceiling, rectangle gas fire pit wrapped in stone
Large modern back patio in Columbus with a fire feature, concrete slabs and a roof extension.
Large modern back patio in Columbus with a fire feature, concrete slabs and a roof extension.
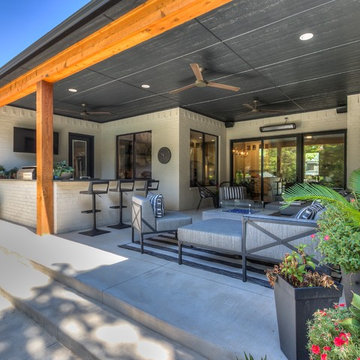
Design ideas for a large traditional back patio with an outdoor kitchen, concrete slabs and a roof extension.
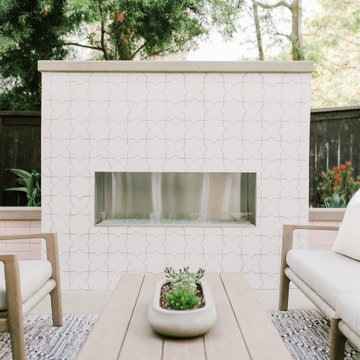
This is an example of a medium sized nautical back patio in San Diego with a fireplace, concrete slabs and no cover.
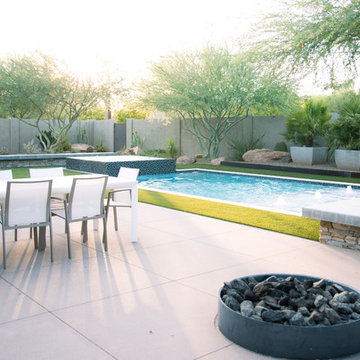
Linear pool, floating spa, clean lines and the elements.
Photo Credit: Hoopes Photography
Photo of a medium sized modern back patio in Phoenix with concrete slabs and no cover.
Photo of a medium sized modern back patio in Phoenix with concrete slabs and no cover.
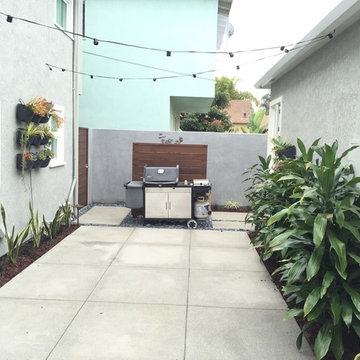
Design ideas for a large nautical back patio in Orange County with a fire feature, concrete slabs and no cover.
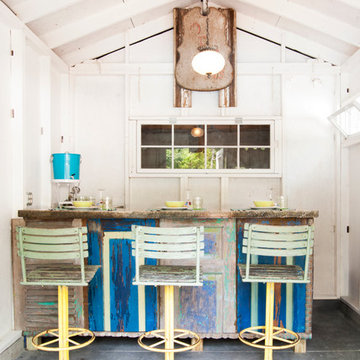
Adrienne DeRosa © 2014 Houzz Inc.
Inside, the pool house is ready for entertaining. Raymond and Jennifer poured the concrete counter top themselves.
The paneling on the front of the bar came from a large cupcake counter at a friend's antique store. When her friend was closing the store, Jennifer and Raymond dismantled the counter and salvaged the painted doors, which they then cut to size as needed.
Antique stools reflect the patina of the bar in an effortlessly charming way. "I found them at the Columbus Country Living Fair," Jennifer explains. "They came from an old Amusement Park; I'm not sure which one, but I kept everything original to them."
Photo: Adrienne DeRosa © 2014 Houzz
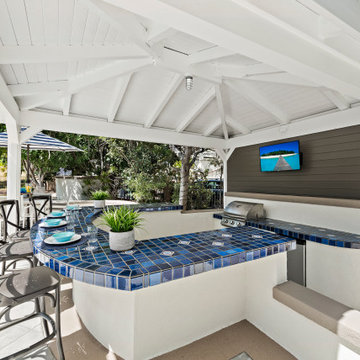
Design ideas for a traditional back patio in Orange County with concrete slabs, a gazebo and a bbq area.
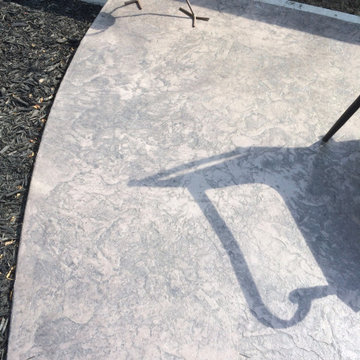
A very small backyard where space was at a premium. Our client wanted a sitting area with fire pit and low maintenance was a priority. We designed a simple stamped concrete fire pit patio that butted up to the corner of the yard and used beautiful natural rock slab step stones to carry from the lower walkout patio to both the fire pit patio and the Rundle side yard. Black mulch and some nice plantings rounded out the project. Easy and clean!!
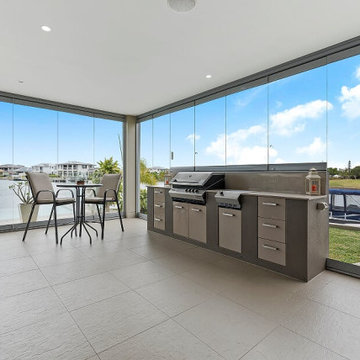
Beautiful Frameless Bifolds which will preserve your views and do a great job at keeping the wind and rain out.
Expansive world-inspired back patio in Sunshine Coast with an outdoor kitchen and concrete slabs.
Expansive world-inspired back patio in Sunshine Coast with an outdoor kitchen and concrete slabs.
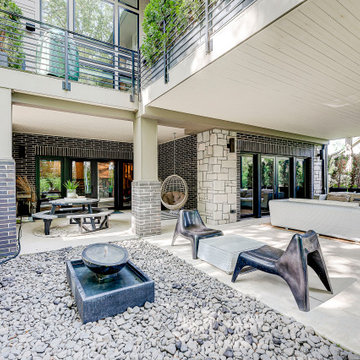
Inspiration for a large contemporary back patio in Indianapolis with concrete slabs and a roof extension.
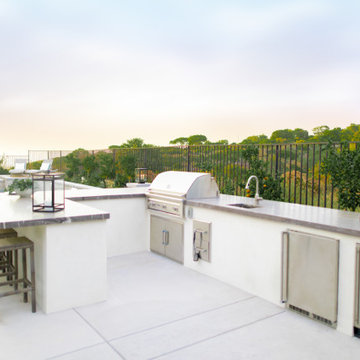
Contemporary backyard barbecue island
Inspiration for a large contemporary back patio in Orange County with an outdoor kitchen and concrete slabs.
Inspiration for a large contemporary back patio in Orange County with an outdoor kitchen and concrete slabs.
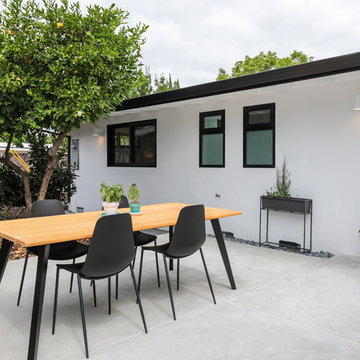
Greenberg Construction
Location: Mountain View, CA, United States
Our clients wanted to create a beautiful and open concept living space for entertaining while maximized the natural lighting throughout their midcentury modern Mackay home. Light silvery gray and bright white tones create a contemporary and sophisticated space; combined with elegant rich, dark woods throughout.
Removing the center wall and brick fireplace between the kitchen and dining areas allowed for a large seven by four foot island and abundance of light coming through the floor to ceiling windows and addition of skylights. The custom low sheen white and navy blue kitchen cabinets were designed by Segale Bros, with the goal of adding as much organization and access as possible with the island storage, drawers, and roll-outs.
Black finishings are used throughout with custom black aluminum windows and 3 panel sliding door by CBW Windows and Doors. The clients designed their custom vertical white oak front door with CBW Windows and Doors as well.
White Patio with Concrete Slabs Ideas and Designs
1
