White Staircase with Wood Walls Ideas and Designs
Refine by:
Budget
Sort by:Popular Today
41 - 60 of 73 photos
Item 1 of 3
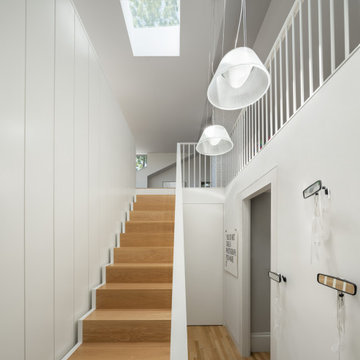
Design ideas for a contemporary wood floating metal railing staircase in Other with wood risers and wood walls.
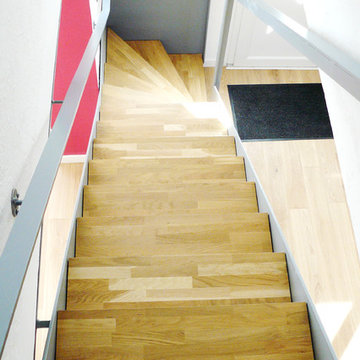
Inspiration for a small contemporary curved metal railing staircase in Toulouse with wood risers and wood walls.
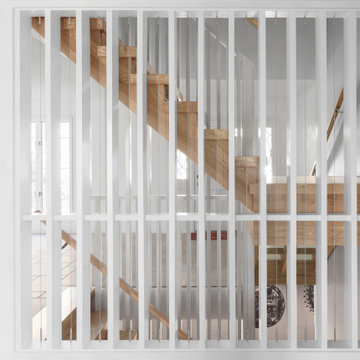
Lower Level build-out includes new 3-level architectural stair with screenwalls that borrow light through the vertical and adjacent spaces - Scandinavian Modern Interior - Indianapolis, IN - Trader's Point - Architect: HAUS | Architecture For Modern Lifestyles - Construction Manager: WERK | Building Modern - Christopher Short + Paul Reynolds - Photo: HAUS | Architecture
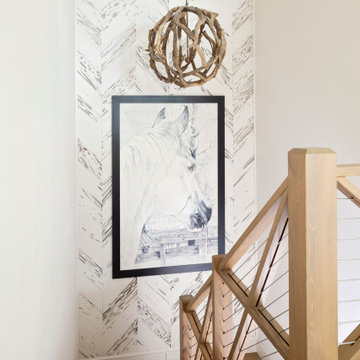
A master class in modern contemporary design is on display in Ocala, Florida. Six-hundred square feet of River-Recovered® Pecky Cypress 5-1/4” fill the ceilings and walls. The River-Recovered® Pecky Cypress is tastefully accented with a coat of white paint. The dining and outdoor lounge displays a 415 square feet of Midnight Heart Cypress 5-1/4” feature walls. Goodwin Company River-Recovered® Heart Cypress warms you up throughout the home. As you walk up the stairs guided by antique Heart Cypress handrails you are presented with a stunning Pecky Cypress feature wall with a chevron pattern design.
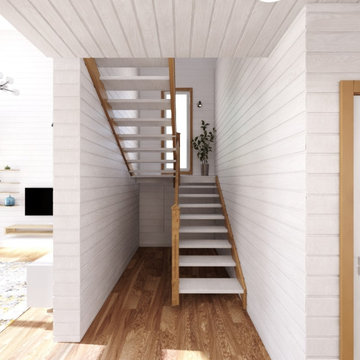
Dieses Holzhaus ist eine Kombination aus skandinavischem design und lebendigen Elementen . Der Raum ist luftig, geräumig und hat erfrischende Akzente. Die Fläche beträgt 130 qm.m Wohnplatz und hat offen für unten Wohnzimmer.
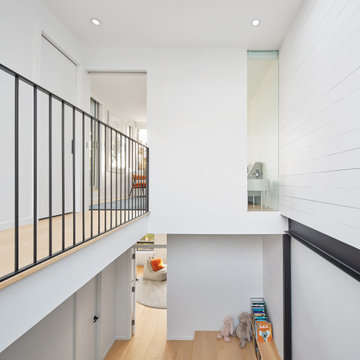
Medium sized modern wood floating metal railing staircase in Montreal with open risers and wood walls.
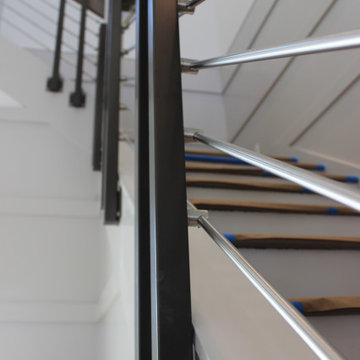
½” stainless steel rod, 1-9/16” stainless steel post, side mounted stainless-steel rod supports, white oak custom handrail with mitered joints, and white oak treads.
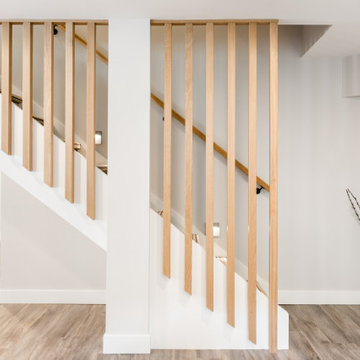
Inspiration for a small contemporary carpeted straight wood railing staircase in Vancouver with carpeted risers and wood walls.
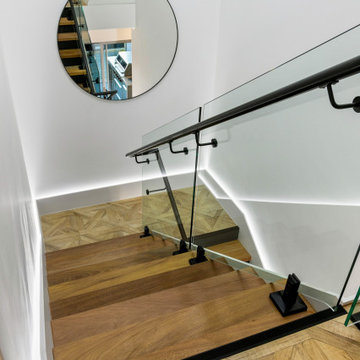
Inspiration for a medium sized contemporary wood u-shaped glass railing staircase in Perth with wood risers and wood walls.
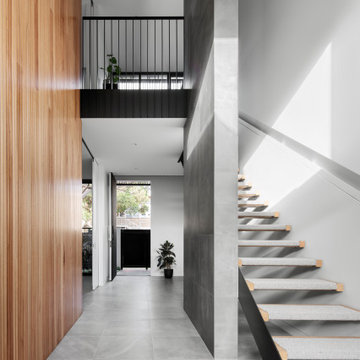
This is an example of a large modern wood straight metal railing staircase in Melbourne with open risers and wood walls.
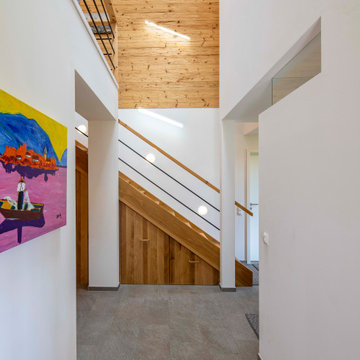
Aufnahmen: Michael Voit
This is an example of a farmhouse wood mixed railing staircase in Munich with wood risers and wood walls.
This is an example of a farmhouse wood mixed railing staircase in Munich with wood risers and wood walls.
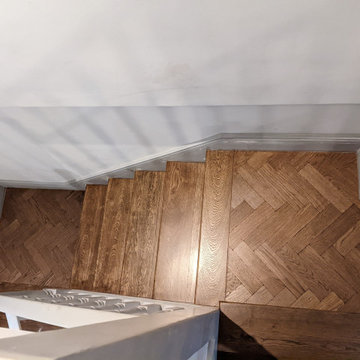
This herringbone parquet and stair cladding project was based in a Victorian mansion garden flat in Chelsea. The project involved restoring an existing parquet on the ground floor, fitting a new parquet on the lower ground floor and cladding the stairs, all with a matching colour to the original parquet. The customer was thrilled with her new wooden floors and now timelessly elegant home.
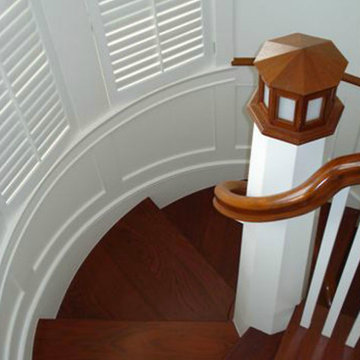
This is an example of a traditional wood u-shaped wood railing staircase in Orange County with painted wood risers and wood walls.
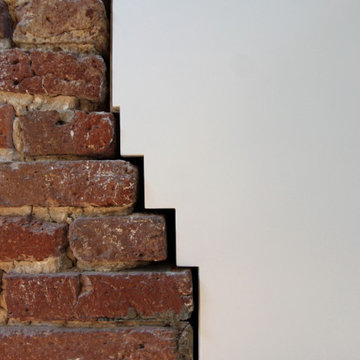
Détail de la menuiserie sur mesure. Découpe de la porte selon les briques apparentes.
Inspiration for a small romantic staircase in Lille with wood walls.
Inspiration for a small romantic staircase in Lille with wood walls.
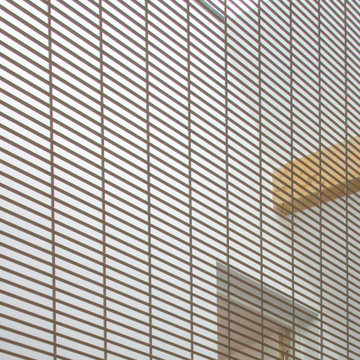
La maille métallique de la cage d’escalier devient un écran qui offre des transparences évoluant au gré des nuages.
Medium sized contemporary wood u-shaped metal railing staircase in Other with wood risers and wood walls.
Medium sized contemporary wood u-shaped metal railing staircase in Other with wood risers and wood walls.
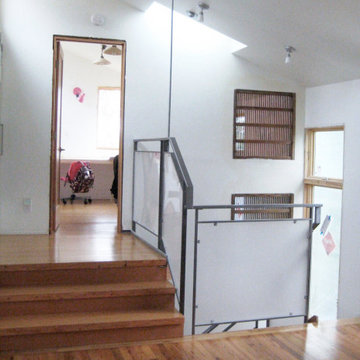
Compact design allows the first bedroom to be a half level above the main floor of the house, while remaining within the existing roofline
Contemporary wood metal railing staircase in San Francisco with wood risers and wood walls.
Contemporary wood metal railing staircase in San Francisco with wood risers and wood walls.
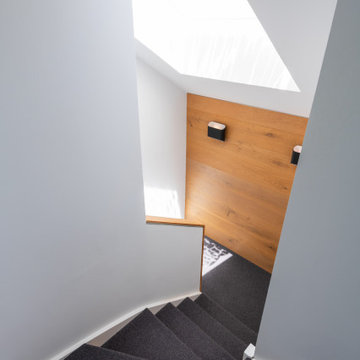
Carpeted tread, timber riser to create interest and graphic. Timber handrail and end wall add warmth and definition. Black glass wall lights add a glow at night. Large skylight.
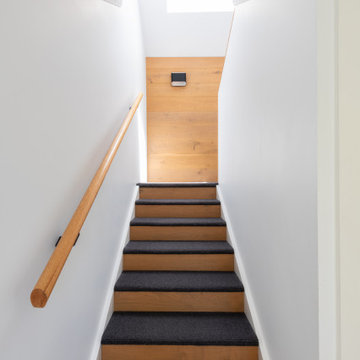
Carpeted tread, timber riser to create interest and graphic. Timber handrail and end wall add warmth and definition. Black glass wall lights add a glow at night
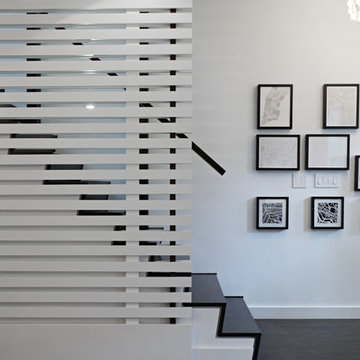
Full gut renovation and facade restoration of an historic 1850s wood-frame townhouse. The current owners found the building as a decaying, vacant SRO (single room occupancy) dwelling with approximately 9 rooming units. The building has been converted to a two-family house with an owner’s triplex over a garden-level rental.
Due to the fact that the very little of the existing structure was serviceable and the change of occupancy necessitated major layout changes, nC2 was able to propose an especially creative and unconventional design for the triplex. This design centers around a continuous 2-run stair which connects the main living space on the parlor level to a family room on the second floor and, finally, to a studio space on the third, thus linking all of the public and semi-public spaces with a single architectural element. This scheme is further enhanced through the use of a wood-slat screen wall which functions as a guardrail for the stair as well as a light-filtering element tying all of the floors together, as well its culmination in a 5’ x 25’ skylight.
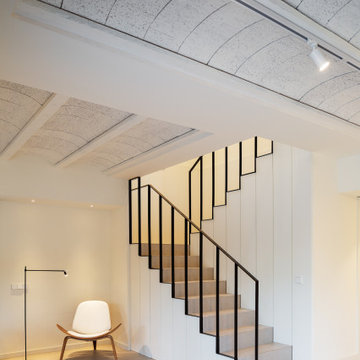
Fotografía: Judith Casas
Inspiration for a medium sized mediterranean tiled u-shaped metal railing staircase in Barcelona with tiled risers and wood walls.
Inspiration for a medium sized mediterranean tiled u-shaped metal railing staircase in Barcelona with tiled risers and wood walls.
White Staircase with Wood Walls Ideas and Designs
3