White Tiny House Ideas and Designs
Refine by:
Budget
Sort by:Popular Today
41 - 60 of 275 photos
Item 1 of 3

Front view of Treehouse. Covered walkway with wood ceiling and metal detail work. Large deck overlooking creek below.
Medium sized and white midcentury bungalow tiny house in Dallas with mixed cladding, a lean-to roof, a shingle roof, a black roof and shiplap cladding.
Medium sized and white midcentury bungalow tiny house in Dallas with mixed cladding, a lean-to roof, a shingle roof, a black roof and shiplap cladding.

Shipping Container Guest House with concrete metal deck
Photo of a small and white urban bungalow tiny house in Sacramento with metal cladding, a flat roof, a metal roof and a grey roof.
Photo of a small and white urban bungalow tiny house in Sacramento with metal cladding, a flat roof, a metal roof and a grey roof.
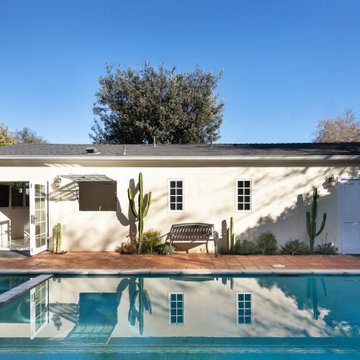
An ADU that will be mostly used as a pool house.
Large French doors with a good-sized awning window to act as a serving point from the interior kitchenette to the pool side.
A slick modern concrete floor finish interior is ready to withstand the heavy traffic of kids playing and dragging in water from the pool.
Vaulted ceilings with whitewashed cross beams provide a sensation of space.
An oversized shower with a good size vanity will make sure any guest staying over will be able to enjoy a comfort of a 5-star hotel.
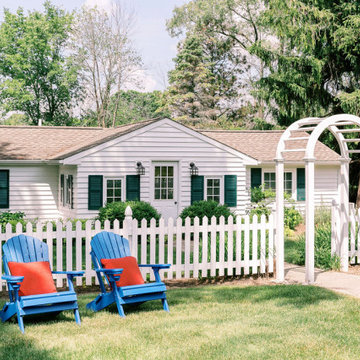
This is an example of a white coastal bungalow tiny house in New York with wood cladding and a shingle roof.
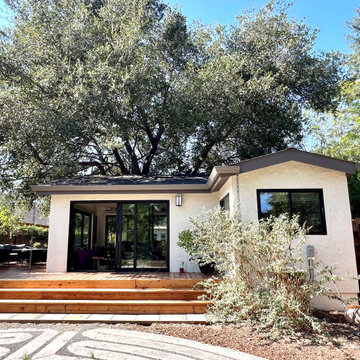
Arch Studio, Inc. designed a 730 square foot ADU for an artistic couple in Willow Glen, CA. This new small home was designed to nestle under the Oak Tree in the back yard of the main residence.
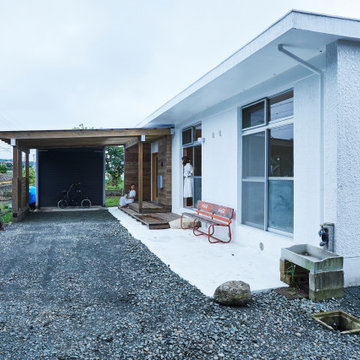
夫婦2人家族のためのリノベーション住宅
photos by Katsumi Simada
Inspiration for a small and white scandinavian bungalow concrete tiny house in Other with a pitched roof and a white roof.
Inspiration for a small and white scandinavian bungalow concrete tiny house in Other with a pitched roof and a white roof.

Outside, the barn received a new metal standing seam roof and perimeter chop-block limestone curb. Butterstick limestone walls form a grassy enclosed yard from which to sit and take in the sights and sounds of the Hill Country.
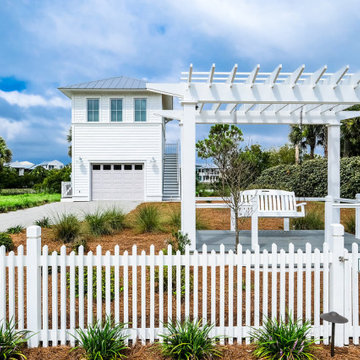
Inspiration for a small and white nautical two floor tiny house in Tampa with wood cladding, a hip roof and a metal roof.
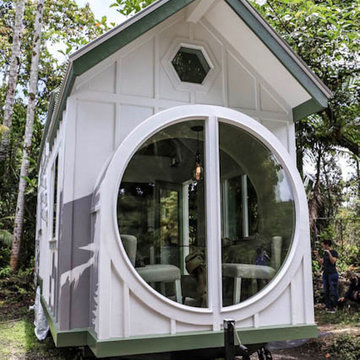
The Oasis Model ATU Tiny Home Exterior in White and Green. Tiny Home on Wheels. Hawaii getaway. 8x24' trailer.
Inspiration for a small and white coastal two floor tiny house in Hawaii with wood cladding, a pitched roof, a metal roof, a grey roof and board and batten cladding.
Inspiration for a small and white coastal two floor tiny house in Hawaii with wood cladding, a pitched roof, a metal roof, a grey roof and board and batten cladding.

Nestled in the heart of Cowes on the Isle of Wight, this gorgeous Hampton's style cottage proves that good things, do indeed, come in 'small packages'!
Small spaces packed with BIG designs and even larger solutions, this cottage may be small, but it's certainly mighty, ensuring that storage is not forgotten about, alongside practical amenities.
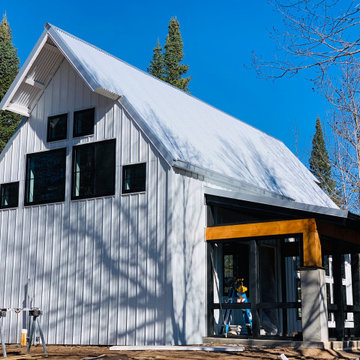
Screen finally put in the rear screen porch. Exposed framing, no covered up soffits,
Inspiration for a small and white rural two floor tiny house in Minneapolis with metal cladding, a pitched roof and a metal roof.
Inspiration for a small and white rural two floor tiny house in Minneapolis with metal cladding, a pitched roof and a metal roof.
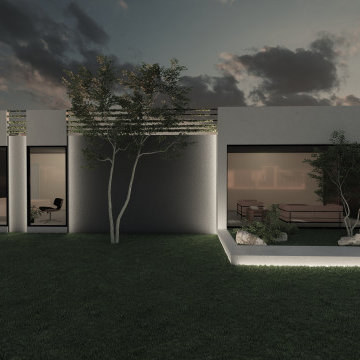
Design ideas for a medium sized and white contemporary bungalow tiny house in Los Angeles with mixed cladding, a flat roof, a mixed material roof, a white roof and board and batten cladding.

The backyard with an all-glass office/ADU (accessory dwelling unit).
Inspiration for a small and white contemporary bungalow glass tiny house in Los Angeles with a flat roof, a metal roof and a white roof.
Inspiration for a small and white contemporary bungalow glass tiny house in Los Angeles with a flat roof, a metal roof and a white roof.

Exterior view with large deck. Materials are fire resistant for high fire hazard zones.
Turn key solution and move-in ready from the factory! Built as a prefab modular unit and shipped to the building site. Placed on a permanent foundation and hooked up to utilities on site.
Use as an ADU, primary dwelling, office space or guesthouse
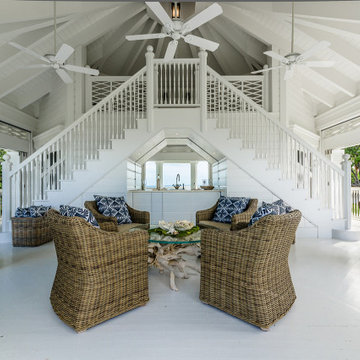
Inspiration for an expansive and white coastal two floor tiny house in Miami with a shingle roof and a brown roof.
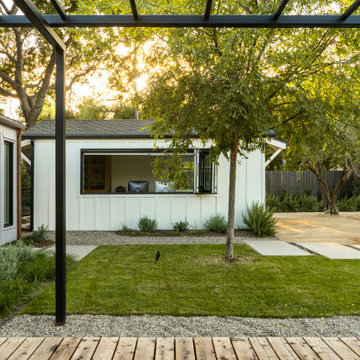
ADU Office
--
Location: Santa Ynez, CA // Type: Remodel & New Construction // Architect: Salt Architect // Designer: Rita Chan Interiors // Lanscape: Bosky // #RanchoRefugioSY
---
Featured in Sunset, Domino, Remodelista, Modern Luxury Interiors
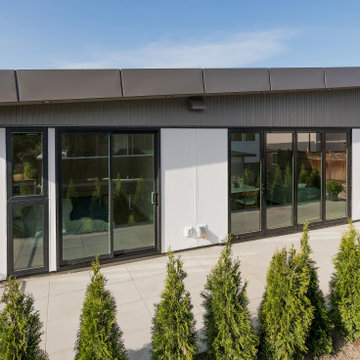
Photo of a medium sized and white contemporary bungalow tiny house in Vancouver with concrete fibreboard cladding, a flat roof, a black roof and board and batten cladding.

Inspiration for a small and white modern bungalow render tiny house in Los Angeles with a pitched roof, a shingle roof and a black roof.
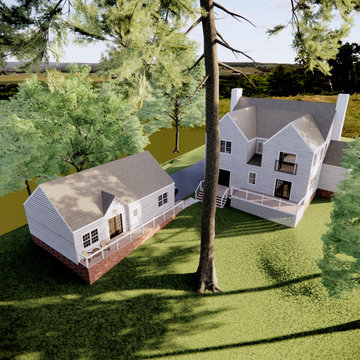
Photo of a small and white classic bungalow tiny house in Raleigh with wood cladding, a pitched roof, a shingle roof, a grey roof and shiplap cladding.
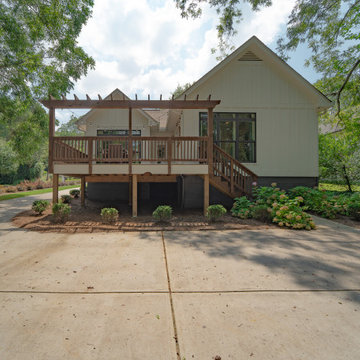
The Rear View of The Catilina. View House Plan THD-5289: https://www.thehousedesigners.com/plan/catilina-1013-5289/
White Tiny House Ideas and Designs
3