White Utility Room with Plywood Flooring Ideas and Designs
Refine by:
Budget
Sort by:Popular Today
1 - 10 of 10 photos
Item 1 of 3
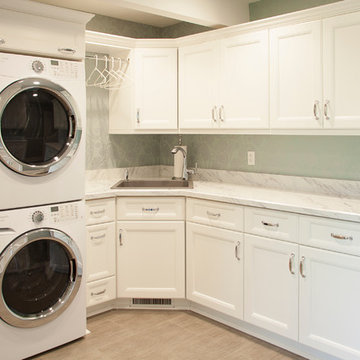
Design ideas for a contemporary utility room in Chicago with a submerged sink, recessed-panel cabinets, white cabinets, marble worktops, green walls, plywood flooring and a stacked washer and dryer.

Across from the stark kitchen a newly remodeled laundry room, complete with a rinse sink and quartz countertop allowing for plenty of folding room.
Design ideas for a medium sized single-wall separated utility room in San Francisco with an utility sink, flat-panel cabinets, light wood cabinets, quartz worktops, multi-coloured splashback, porcelain splashback, white walls, plywood flooring, a side by side washer and dryer, grey floors and white worktops.
Design ideas for a medium sized single-wall separated utility room in San Francisco with an utility sink, flat-panel cabinets, light wood cabinets, quartz worktops, multi-coloured splashback, porcelain splashback, white walls, plywood flooring, a side by side washer and dryer, grey floors and white worktops.
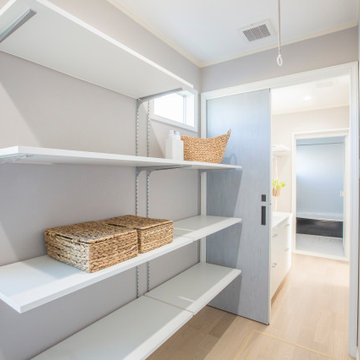
This is an example of a contemporary utility room in Other with white walls, plywood flooring, beige floors, a wallpapered ceiling and wallpapered walls.
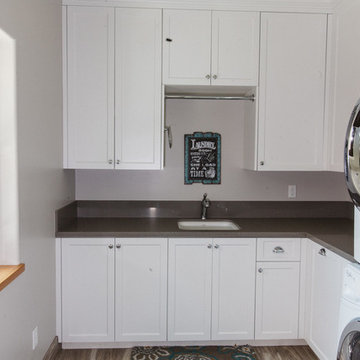
Large farmhouse l-shaped separated utility room in Boston with a submerged sink, white cabinets, composite countertops, grey walls, a stacked washer and dryer, shaker cabinets and plywood flooring.
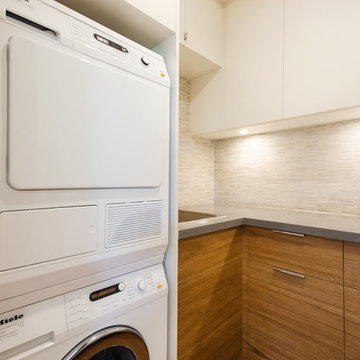
Adrienne Bizzarri Photography
Inspiration for a small contemporary u-shaped utility room in Melbourne with a built-in sink, flat-panel cabinets, medium wood cabinets, engineered stone countertops, beige walls, plywood flooring and a stacked washer and dryer.
Inspiration for a small contemporary u-shaped utility room in Melbourne with a built-in sink, flat-panel cabinets, medium wood cabinets, engineered stone countertops, beige walls, plywood flooring and a stacked washer and dryer.
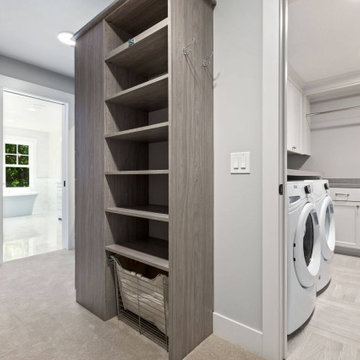
Would you like an open-shelf beside the laundry room?
Inspiration for a medium sized modern l-shaped utility room in Calgary with a built-in sink, shaker cabinets, white cabinets, engineered stone countertops, grey splashback, porcelain splashback, grey walls, plywood flooring, a side by side washer and dryer, turquoise floors and grey worktops.
Inspiration for a medium sized modern l-shaped utility room in Calgary with a built-in sink, shaker cabinets, white cabinets, engineered stone countertops, grey splashback, porcelain splashback, grey walls, plywood flooring, a side by side washer and dryer, turquoise floors and grey worktops.
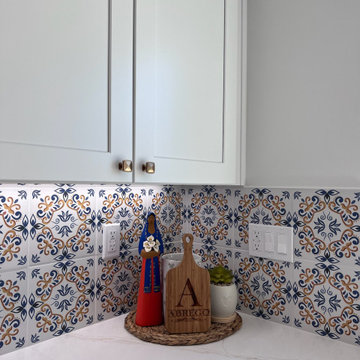
Step into the Moroccan Kitchen in Ontario, where a captivating blend of cultural inspiration and modern design awaits. This space embraces the rich colors and intricate patterns of Moroccan aesthetics, transporting you to a world of beauty and warmth.
Let’s set the Mood
The wood panel flooring sets the stage, adding a natural and inviting foundation to the kitchen and dining area. Recessed lighting illuminates the space, casting a soft and ambient glow that highlights the thoughtful design elements.
A focal point of the kitchen is the custom blue kitchen island, designed with an overhang for additional seating. The island boasts a custom quartz counter and elegant bronze fixtures, creating a harmonious balance of style and functionality. Pendant overhang lighting gracefully suspends above the island, adding a warm and inviting ambiance.
Moroccan Charm
Custom white kitchen cabinets with bronze handles offer ample storage while adding a touch of classic charm. A farmhouse-style kitchen sink with an apron brings rustic elegance to the space, complemented by a bronze sink faucet. The custom white cabinets continue with a quartz counter, providing a durable and beautiful surface for food preparation and display.
A new stove and kitchen hood elevate the functionality of the kitchen, combining modern convenience with a tasteful design. The white, blue, and gold Moroccan-style backsplash tiles become a striking focal point, infusing the space with the allure of Moroccan craftsmanship and artistry.
Personalized Coffee Station
Continuing the design theme, the custom white cabinets with bronze handles extend to a personalized coffee station, tailored to the client’s preferences. A quartz counter adds a sleek touch, creating a dedicated area for indulging in coffee delights.
As you bask in the kitchen, every detail enchants with its thoughtful integration of colors, textures, and cultural elements. This space seamlessly blends the allure of Moroccan aesthetics with contemporary design, offering a vibrant and inviting kitchen and dining area that captures the essence of global inspiration.
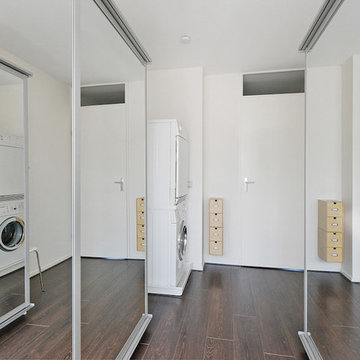
Brickmedia.nl
This is an example of a small contemporary galley separated utility room in Amsterdam with glass-front cabinets, white cabinets, beige walls, plywood flooring and a stacked washer and dryer.
This is an example of a small contemporary galley separated utility room in Amsterdam with glass-front cabinets, white cabinets, beige walls, plywood flooring and a stacked washer and dryer.
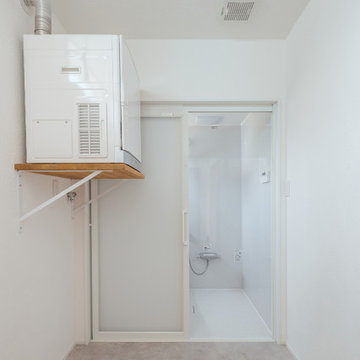
脱衣所+ランドリールーム。
珊瑚塗装にし、調湿効果にきたいできます。
床はグレーにし壁天井はホワイト。
爽やかな空間です。
Medium sized utility room in Other with plywood flooring, a stacked washer and dryer, grey floors, brown worktops, a timber clad ceiling and tongue and groove walls.
Medium sized utility room in Other with plywood flooring, a stacked washer and dryer, grey floors, brown worktops, a timber clad ceiling and tongue and groove walls.
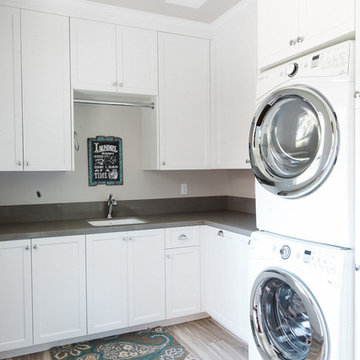
This is an example of a large country l-shaped separated utility room in Boston with a submerged sink, white cabinets, composite countertops, grey walls, a stacked washer and dryer, shaker cabinets and plywood flooring.
White Utility Room with Plywood Flooring Ideas and Designs
1