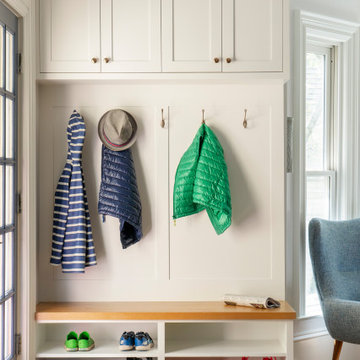White Vestibule Ideas and Designs
Refine by:
Budget
Sort by:Popular Today
1 - 20 of 452 photos
Item 1 of 3
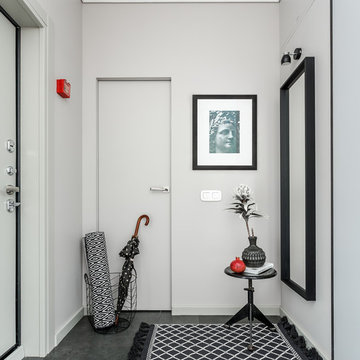
Шангина Ольга
Inspiration for a contemporary vestibule in Moscow with white walls, a single front door, a white front door and grey floors.
Inspiration for a contemporary vestibule in Moscow with white walls, a single front door, a white front door and grey floors.
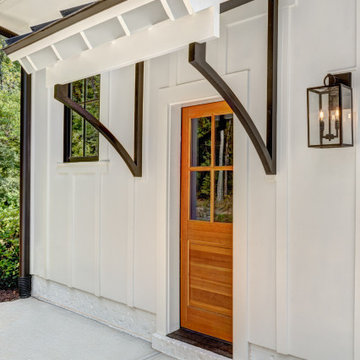
A sign of good luck and a family artifact displayed over the entry door.
Design ideas for a large farmhouse vestibule in Charlotte with white walls, a single front door and a light wood front door.
Design ideas for a large farmhouse vestibule in Charlotte with white walls, a single front door and a light wood front door.
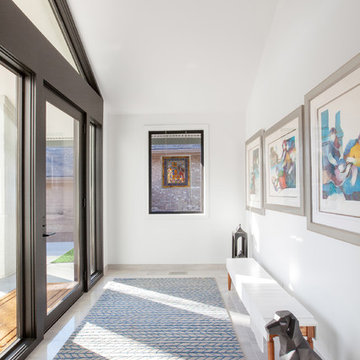
Entry maximizes glazing, but achieves privacy to main living spaces via new gallery wall - Architecture/Interiors/Renderings/Photography: HAUS | Architecture For Modern Lifestyles - Construction Manager: WERK | Building Modern
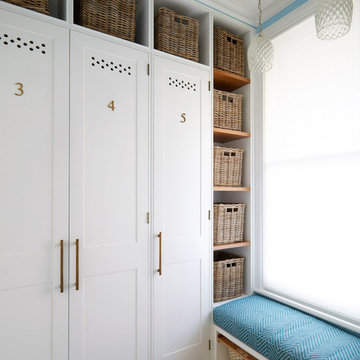
Photo of a medium sized classic vestibule in London with ceramic flooring and multi-coloured floors.
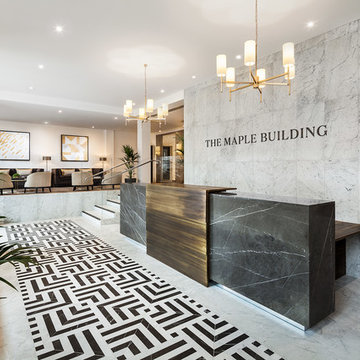
Reception featuring grey marquina and white carrara marble geometric patterned tiles. The bespoke reception desk is clad in grey marquina marble and sold antique bronze central section. The mezzanine level has antique mirror panels and bespoke artwork by Simon Dodsworth, commissioned by Gordon-Duff & Linton. Photographs by David Butler

Архитектор-дизайнер: Ирина Килина
Дизайнер: Екатерина Дудкина
Inspiration for a medium sized contemporary vestibule in Saint Petersburg with beige walls, porcelain flooring, a single front door, black floors, a drop ceiling and panelled walls.
Inspiration for a medium sized contemporary vestibule in Saint Petersburg with beige walls, porcelain flooring, a single front door, black floors, a drop ceiling and panelled walls.

Mountain View Entry addition
Butterfly roof with clerestory windows pour natural light into the entry. An IKEA PAX system closet with glass doors reflect light from entry door and sidelight.
Photography: Mark Pinkerton VI360
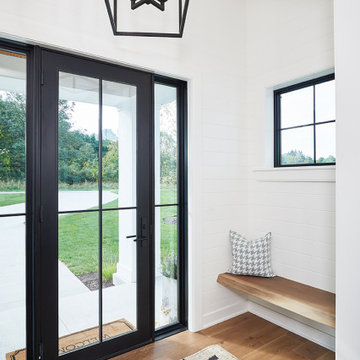
Vestibule in Grand Rapids with white walls, light hardwood flooring, a single front door, a black front door and brown floors.
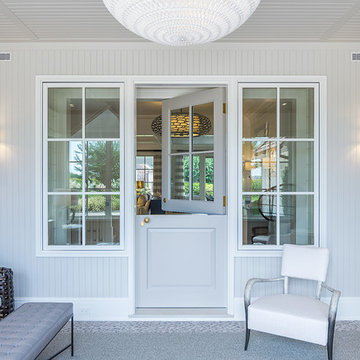
Inspiration for a large country vestibule in New York with white walls, ceramic flooring, a stable front door, a grey front door and multi-coloured floors.

Pinemar, Inc. 2017 Entire House COTY award winner
Photo of a victorian vestibule in Philadelphia with grey walls, dark hardwood flooring, a double front door, brown floors, a black front door and a dado rail.
Photo of a victorian vestibule in Philadelphia with grey walls, dark hardwood flooring, a double front door, brown floors, a black front door and a dado rail.
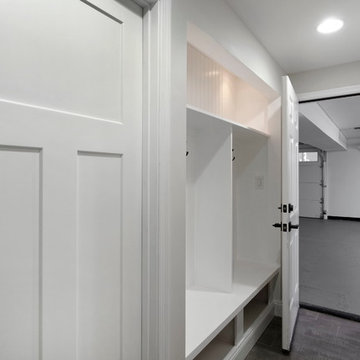
Paint colors:
Walls: Glidden Meeting House White 50YY 74/069
Ceilings/Trims/Doors: Glidden Swan White GLC23
Robert B. Narod Photography
Photo of a large traditional vestibule in DC Metro with grey walls, ceramic flooring, a single front door, a white front door and grey floors.
Photo of a large traditional vestibule in DC Metro with grey walls, ceramic flooring, a single front door, a white front door and grey floors.
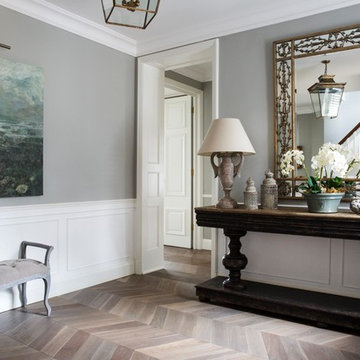
Emma Lewis
Photo of a large traditional vestibule in Surrey with light hardwood flooring, grey floors, grey walls and feature lighting.
Photo of a large traditional vestibule in Surrey with light hardwood flooring, grey floors, grey walls and feature lighting.
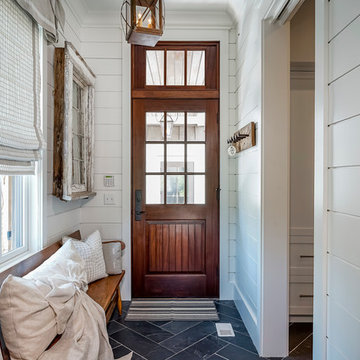
Photo: Tom Jenkins
TomJenkinsksFilms.com
Farmhouse vestibule in Atlanta with white walls, slate flooring, a single front door and a dark wood front door.
Farmhouse vestibule in Atlanta with white walls, slate flooring, a single front door and a dark wood front door.
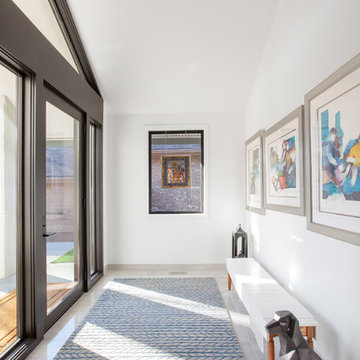
Front gallery foyer is open, yet private, with wall separating entry from main living spaces - Architecture/Interiors/Renderings/Photography: HAUS | Architecture For Modern Lifestyles - Construction Manager: WERK | Building Modern

David Duncan Livingston
Design ideas for a large classic vestibule in San Francisco with multi-coloured walls, dark hardwood flooring and a dado rail.
Design ideas for a large classic vestibule in San Francisco with multi-coloured walls, dark hardwood flooring and a dado rail.

Stephani Buchman Photography
This is an example of a small bohemian vestibule in Toronto with multi-coloured walls, medium hardwood flooring, a single front door, a white front door and brown floors.
This is an example of a small bohemian vestibule in Toronto with multi-coloured walls, medium hardwood flooring, a single front door, a white front door and brown floors.
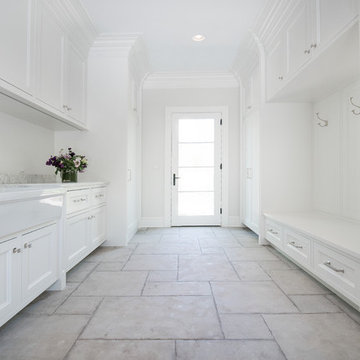
Design ideas for a large traditional vestibule in Chicago with white walls, ceramic flooring, a single front door, a white front door and beige floors.
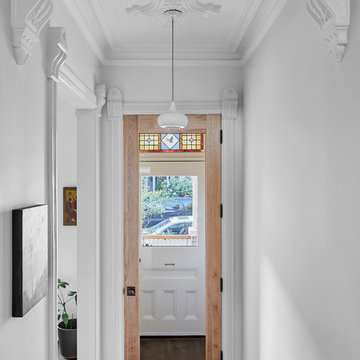
Photography: Nanne Springer
Photo of a scandi vestibule in Toronto with white walls, dark hardwood flooring and a glass front door.
Photo of a scandi vestibule in Toronto with white walls, dark hardwood flooring and a glass front door.
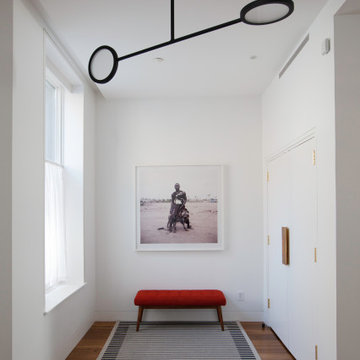
Large contemporary vestibule in New York with white walls, medium hardwood flooring, a single front door and brown floors.
White Vestibule Ideas and Designs
1
