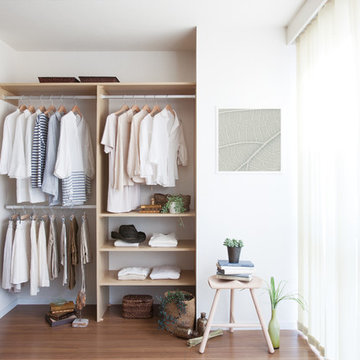White Wardrobe with Light Wood Cabinets Ideas and Designs
Refine by:
Budget
Sort by:Popular Today
141 - 160 of 374 photos
Item 1 of 3
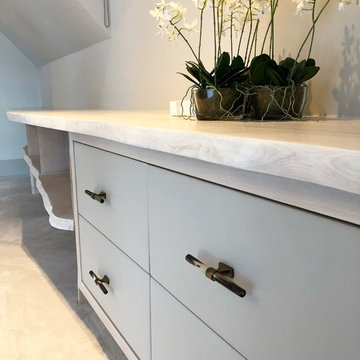
A beautiful elegant ladies walk in dressing room by Janey Butler Interiors. A beautiful polish plaster dome area welcomes you into this beautiful space, with bespoke built in wardrobes and leather fronted drawer fronts. Blonde waney edged wood dressing table and luxury shoe closet. A beautifully light filled space with luxurious finishes and elegant colour pallette throughout. All furniture & lighting is available through the Llama Group Design Studios.
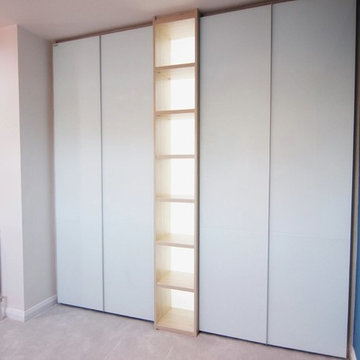
Inspiration for a large gender neutral standard wardrobe in Other with glass-front cabinets and light wood cabinets.
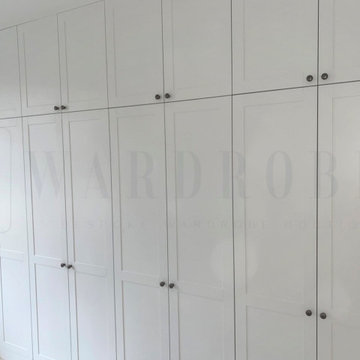
Elegant traditional closet with real oak wood veneer doors. The exterior is professionally spray painted to make sure the beauty of wood grain is visible. The interior of the unit is made of high quality laminated board.
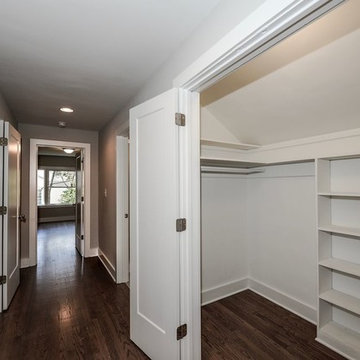
Photo of a small classic gender neutral standard wardrobe in Atlanta with light wood cabinets, dark hardwood flooring and brown floors.
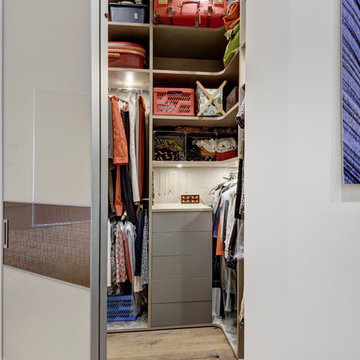
A lovely contemporary walk in dressing room.
Murray @Realfocus www.realfocus.co.uk
Inspiration for a medium sized contemporary walk-in wardrobe for women in London with light wood cabinets and light hardwood flooring.
Inspiration for a medium sized contemporary walk-in wardrobe for women in London with light wood cabinets and light hardwood flooring.
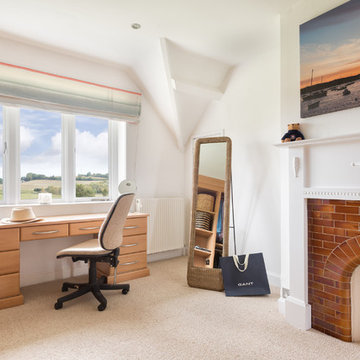
Dressing room with a countryside view, restored 1920's era house, Topsham, South Devon. Photo Styling Jan Cadle, Colin Cadle Photography
This is an example of a medium sized gender neutral walk-in wardrobe in Devon with flat-panel cabinets, light wood cabinets and carpet.
This is an example of a medium sized gender neutral walk-in wardrobe in Devon with flat-panel cabinets, light wood cabinets and carpet.
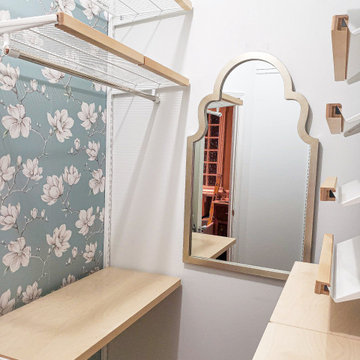
The client wanted an updated clean, airy feel with wood shelving. Our answer to her request was to pair birch wood with white wire shelving, and complement the walls with blue & white paint and matching floral wallpaper for a feminine touch. The fun shaped mirror and textured pouf make for great final touches!
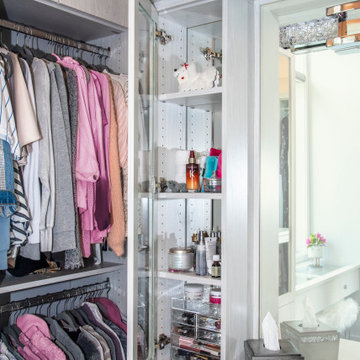
The west wall of this closet features a custom, built-in vanity table. A mirror is installed above the vanity countertop. It is flanked by slim storage cabinets on either side that organizes the owner's makeup.
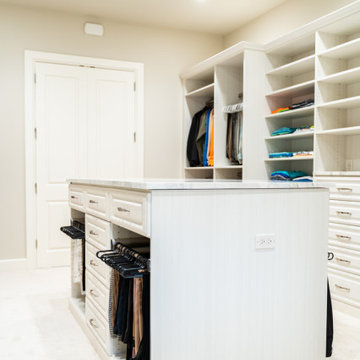
We created a very well thought out and custom designed closet for this designated large closet area. We created areas of full 24" depth and 14" depth for the perfect storage layout. Specific areas were given for shoe storage and folding as well. Many drawers, specific hanging for pants and hutch areas were designed for specific storage as well. We utilized tllt out laundry hampers, pullout pant racks, swivel out ironing boards along with pullout valet rods, belt racks and tie racks. The show stopper is our LED lit shoe shrine which showcases her nicer shoes.
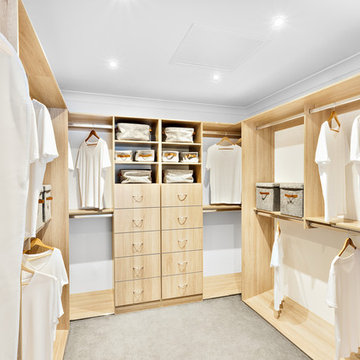
A simple closet with style and plenty of organization. Lots of hanging space and drawers for a clutter free clean look. Simple, Clean and budget friendly.
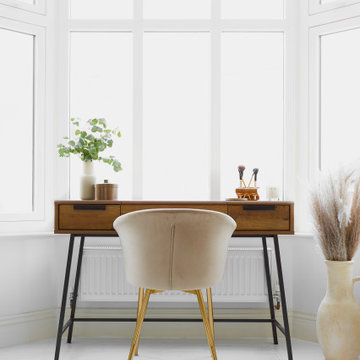
Contemporary wardrobe in Other with shaker cabinets, light wood cabinets, light hardwood flooring and white floors.
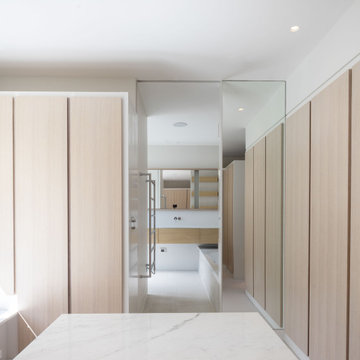
From the architect's website:
"Sophie Bates Architects and Zoe Defert Architects have recently completed a refurbishment and extension across four floors of living to a Regency-style house, adding 125sqm to the family home. The collaborative approach of the team, as noted below, was key to the success of the design.
The generous basement houses fantastic family spaces - a playroom, media room, guest room, gym and steam room that have been bought to life through crisp, contemporary detailing and creative use of light. The quality of basement design and overall site detailing was vital to the realisation of the concept on site. Linear lighting to floors and ceiling guides you past the media room through to the lower basement, which is lit by a 10m long frameless roof light.
The ground and upper floors house open plan kitchen and living spaces with views of the garden and bedrooms and bathrooms above. At the top of the house is a loft bedroom and bathroom, completing the five bedroom house. All joinery to the home
was designed and detailed by the architects. A careful, considered approach to detailing throughout creates a subtle interplay between light, material contrast and space."
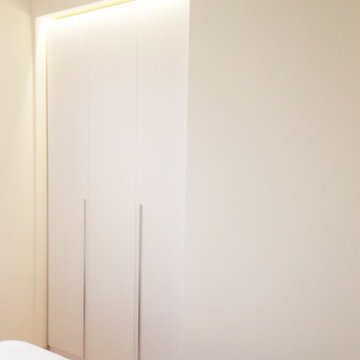
Questa cabina costituisce il cuore della ristrutturazione dell'appartamento. Tramite le moderne e flessibile tecniche del cartongesso abbiamo recuperato all'interno della camera da letto un duplice spazio per la cabina doccia (che affaccia nel bagno) e per l'armadiatura ad ante con striscia led. Uno stipetto più ristretto permette l'accesso al contro-soffitto del corridoio garantendo così l'accesso ad un vano di quasi tre metri di lunghezza utilizzato per riporre scala, asse da stiro e altri oggetti di grande lunghezza. Un modo per compattare differenti esigenze all'insegna di una estrema pulizia e rigore formale.
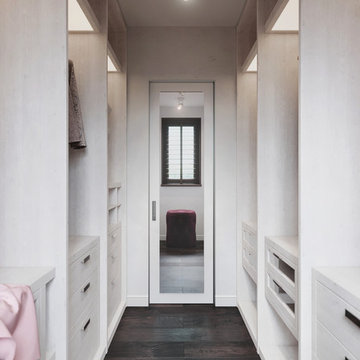
This is an example of a medium sized contemporary gender neutral walk-in wardrobe in Barcelona with flat-panel cabinets, light wood cabinets, dark hardwood flooring and brown floors.
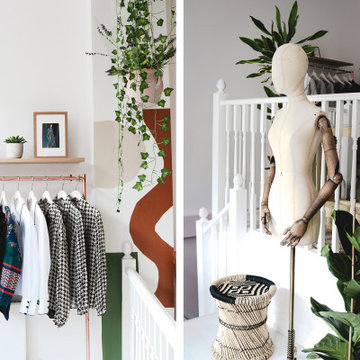
Our aim was to create a light and airy space with homey, and eclectic touches. We created warmth with the copper rails and light oak shelving. We custom designed a colourful mural which was inspired by Matisse's artwork thus giving an eclectic, artistic feeling to the space.
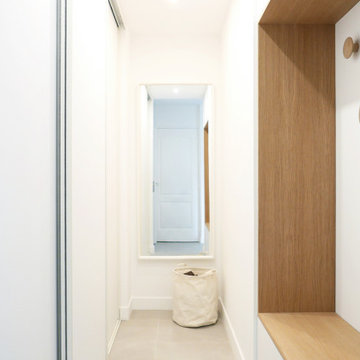
Rénovation partielle de ce grand appartement lumineux situé en bord de mer à La Ciotat. A la recherche d'un style contemporain, j'ai choisi de créer une harmonie chaleureuse et minimaliste en employant 3 matières principales : le blanc mat, le béton et le bois : résultat chic garanti !
Caractéristiques de cette décoration : Façades des meubles de cuisine bicolore en laque gris / grise et stratifié chêne. Plans de travail avec motif gris anthracite effet béton. Carrelage au sol en grand format effet béton ciré pour une touche minérale. Dans la suite parentale mélange de teintes blanc et bois pour une ambiance très sobre et lumineuse.
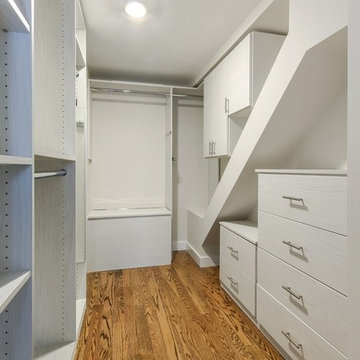
Custom Build Walk In Closet
This is an example of a large contemporary gender neutral walk-in wardrobe in New York with flat-panel cabinets, light wood cabinets and medium hardwood flooring.
This is an example of a large contemporary gender neutral walk-in wardrobe in New York with flat-panel cabinets, light wood cabinets and medium hardwood flooring.
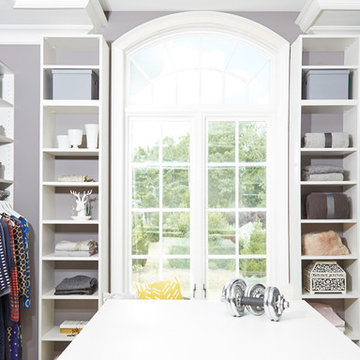
Nat Chitwood
Photo of a large modern gender neutral walk-in wardrobe in New York with flat-panel cabinets, light wood cabinets and medium hardwood flooring.
Photo of a large modern gender neutral walk-in wardrobe in New York with flat-panel cabinets, light wood cabinets and medium hardwood flooring.
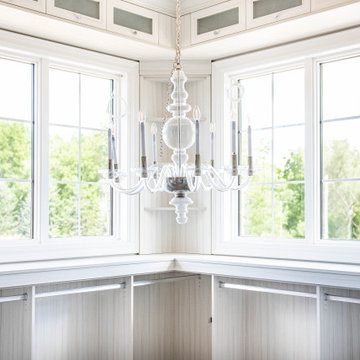
Large traditional walk-in wardrobe for women in Detroit with raised-panel cabinets, light wood cabinets and carpet.
White Wardrobe with Light Wood Cabinets Ideas and Designs
8
