Wine Cellar with Red Floors and White Floors Ideas and Designs
Sort by:Popular Today
1 - 20 of 428 photos
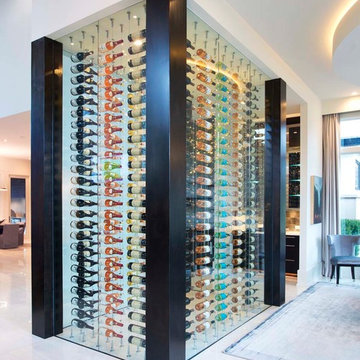
Reed Brown Photography
Design ideas for a contemporary wine cellar in Nashville with display racks and white floors.
Design ideas for a contemporary wine cellar in Nashville with display racks and white floors.
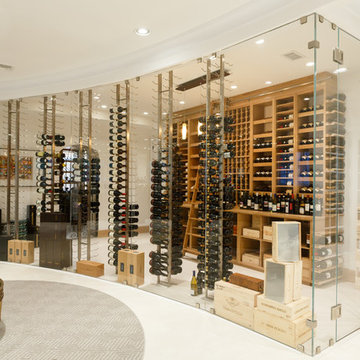
Glass radius cellar with seamless glass and ducted cooling system. This is one of two cellars..front wine room is moder design with metal wine racks and white oak wooden racks, Library ladder,custom wrought iron gates and tuscan black walnut wine racks in back room
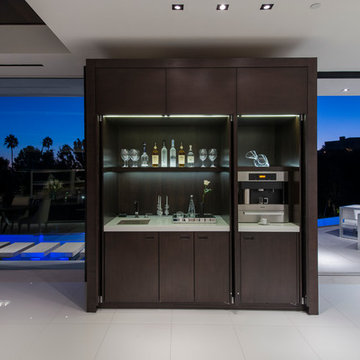
Laurel Way Beverly Hills luxury indoor outdoor home modern poolside wet bar
Photo of an expansive modern wine cellar in Los Angeles with display racks, white floors and feature lighting.
Photo of an expansive modern wine cellar in Los Angeles with display racks, white floors and feature lighting.
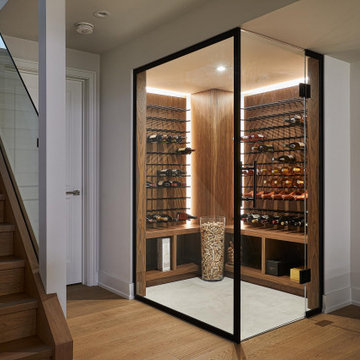
Wine cellar.
Photo of a small wine cellar in Toronto with porcelain flooring, storage racks and white floors.
Photo of a small wine cellar in Toronto with porcelain flooring, storage racks and white floors.
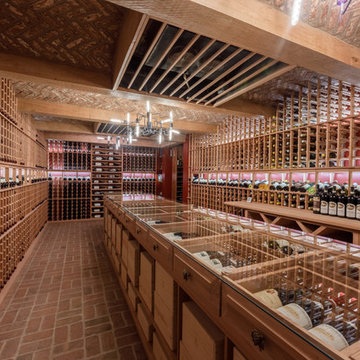
We were thrilled to be working again with these long-time clients in Villanova, PA, to create a two-room wine cellar. This entailed renovating an existing part of their basement and adding an additional room. The best part about this project? The second room is accessed through a secret door! We designed the mechanism that opens the secret door:the door is opened by pressing the cork of a certain wine bottle.
This 8,000-bottle capacity wine cellar features all redwood custom-built shelving, and redwood, glass top display tables. The first room has a redwood paneled ceiling and porcelain tile floors. The second room's ceiling is made from reclaimed wine barrels and the beams are made from cherry wood. The floors are reclaimed brick laid in a two-over-two pattern.
RUDLOFF Custom Builders has won Best of Houzz for Customer Service in 2014, 2015 2016 and 2017. We also were voted Best of Design in 2016, 2017 and 2018, which only 2% of professionals receive. Rudloff Custom Builders has been featured on Houzz in their Kitchen of the Week, What to Know About Using Reclaimed Wood in the Kitchen as well as included in their Bathroom WorkBook article. We are a full service, certified remodeling company that covers all of the Philadelphia suburban area. This business, like most others, developed from a friendship of young entrepreneurs who wanted to make a difference in their clients’ lives, one household at a time. This relationship between partners is much more than a friendship. Edward and Stephen Rudloff are brothers who have renovated and built custom homes together paying close attention to detail. They are carpenters by trade and understand concept and execution. RUDLOFF CUSTOM BUILDERS will provide services for you with the highest level of professionalism, quality, detail, punctuality and craftsmanship, every step of the way along our journey together.
Specializing in residential construction allows us to connect with our clients early in the design phase to ensure that every detail is captured as you imagined. One stop shopping is essentially what you will receive with RUDLOFF CUSTOM BUILDERS from design of your project to the construction of your dreams, executed by on-site project managers and skilled craftsmen. Our concept: envision our client’s ideas and make them a reality. Our mission: CREATING LIFETIME RELATIONSHIPS BUILT ON TRUST AND INTEGRITY.
Photo Credit: JMB Photoworks
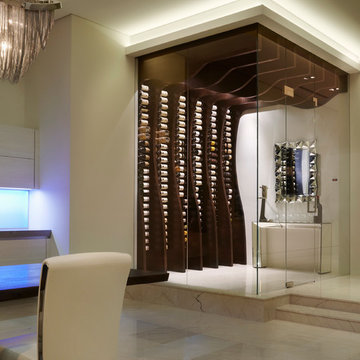
Brantley Photography
Contemporary wine cellar in Miami with display racks and white floors.
Contemporary wine cellar in Miami with display racks and white floors.
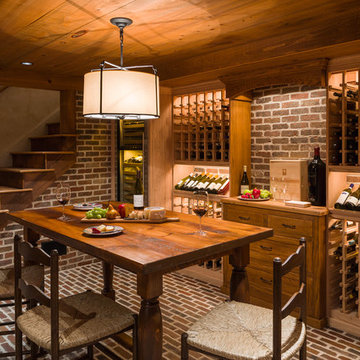
Paul Bartholomew
Design ideas for a classic wine cellar in New York with brick flooring, storage racks and red floors.
Design ideas for a classic wine cellar in New York with brick flooring, storage racks and red floors.
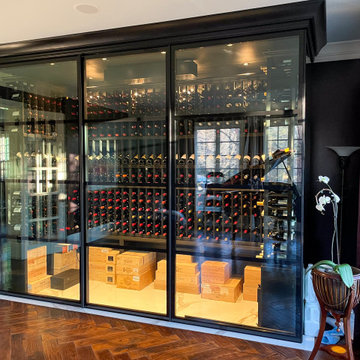
Design ideas for a large classic wine cellar in Milwaukee with porcelain flooring, display racks and white floors.

Custom built Wine Cellar with Douglas Fir Backing and LED surround lighting.
This is an example of a small contemporary wine cellar in Los Angeles with porcelain flooring, storage racks and white floors.
This is an example of a small contemporary wine cellar in Los Angeles with porcelain flooring, storage racks and white floors.
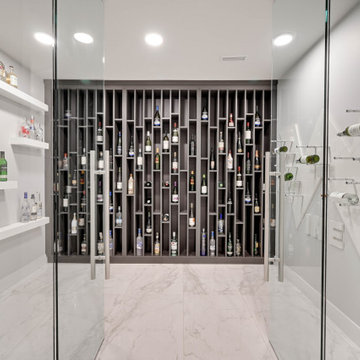
Photo of a contemporary wine cellar in Edmonton with display racks and white floors.
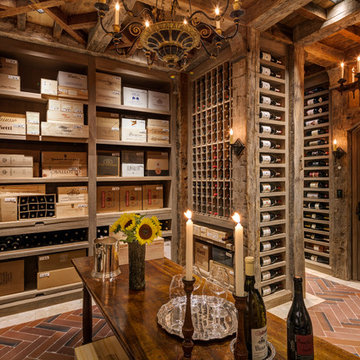
HOBI Award 2013 - Winner - Best Special Purpose Room
HOBI Award 2013 - Winner - Custom Home of the Year
HOBI Award 2013 - Winner - Project of the Year
HOBI Award 2013 - Winner - Best Custom Home 6,000-7,000 SF
HOBI Award 2013 - Winner - Best Remodeled Home $2 Million - $3 Million
Brick Industry Associates 2013 Brick in Architecture Awards 2013 - Best in Class - Residential- Single Family
AIA Connecticut 2014 Alice Washburn Awards 2014 - Honorable Mention - New Construction
athome alist Award 2014 - Finalist - Residential Architecture
Charles Hilton Architects
Woodruff/Brown Architectural Photography
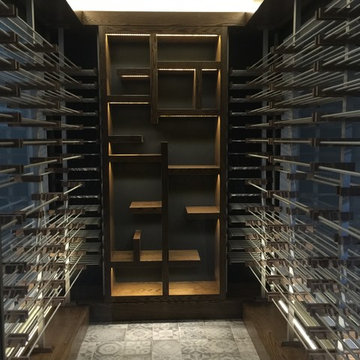
Inspiration for a medium sized contemporary wine cellar in Toronto with storage racks, ceramic flooring and white floors.
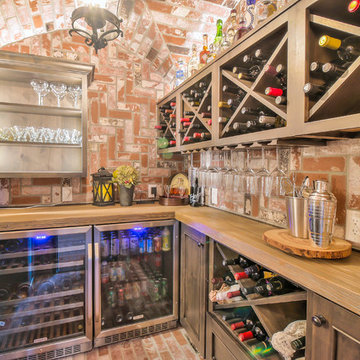
Design ideas for a rustic wine cellar in San Francisco with brick flooring, cube storage and red floors.
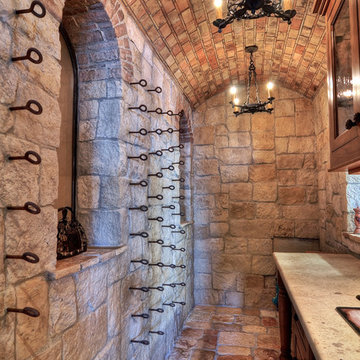
Bowman Group Architectural Photography
This is an example of a mediterranean wine cellar in Orange County with red floors.
This is an example of a mediterranean wine cellar in Orange County with red floors.
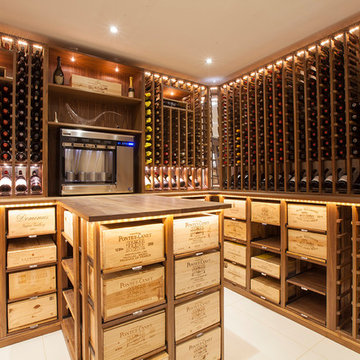
Spec:
To turn an under-used storage space into a climate controlled wine cellar and to compliment the current entrance hallway and interior aesthetic.
Capacity:
Up to 2800 bottles
Features:
Bespoke made black walnut entrance door and glass frame viewing into a black walnut wine rack system housing 6 and 12 bottle standard cases, wine cubes and acrylic bottle displays for both standard and large wine storage. All black walnut was oil finished and case racks were fitted with chrome handles. A tasting station was fitted off the back wall to accommodate an enomatic wine dispenser. Spot light and LED lighting throughout. Ceiling mounted and ducted climate control system. Decoration throughout, with careful attention given to seamlessly match existing hall floor tiles.
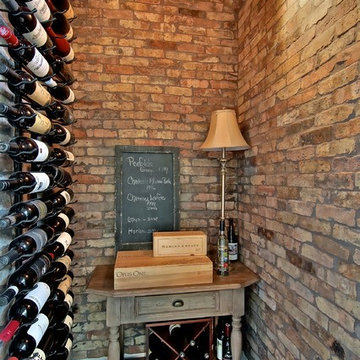
Mark Adams
Traditional wine cellar in Austin with dark hardwood flooring, display racks and red floors.
Traditional wine cellar in Austin with dark hardwood flooring, display racks and red floors.
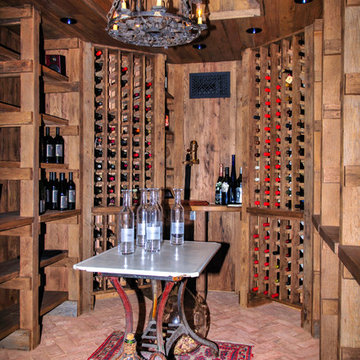
Medium sized traditional wine cellar in Birmingham with brick flooring, storage racks and red floors.
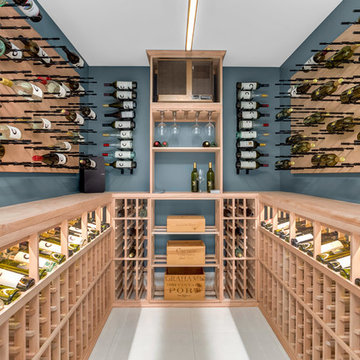
Acclimated wine room feature Sonos sound.
Inspiration for a large contemporary wine cellar in Seattle with ceramic flooring, storage racks and white floors.
Inspiration for a large contemporary wine cellar in Seattle with ceramic flooring, storage racks and white floors.
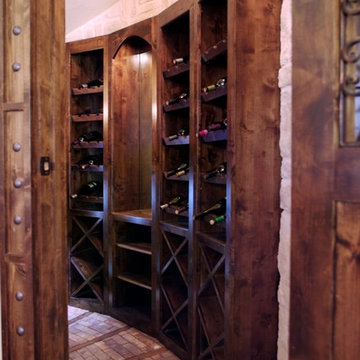
This is an example of a medium sized mediterranean wine cellar in Dallas with brick flooring, cube storage and red floors.
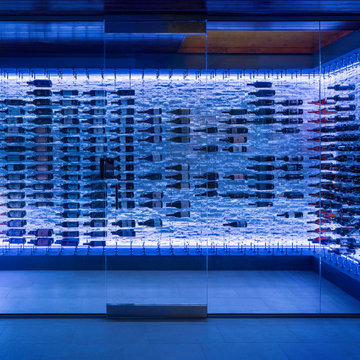
Rodwin Architecture & Skycastle Homes
Location: Boulder, Colorado, USA
Interior design, space planning and architectural details converge thoughtfully in this transformative project. A 15-year old, 9,000 sf. home with generic interior finishes and odd layout needed bold, modern, fun and highly functional transformation for a large bustling family. To redefine the soul of this home, texture and light were given primary consideration. Elegant contemporary finishes, a warm color palette and dramatic lighting defined modern style throughout. A cascading chandelier by Stone Lighting in the entry makes a strong entry statement. Walls were removed to allow the kitchen/great/dining room to become a vibrant social center. A minimalist design approach is the perfect backdrop for the diverse art collection. Yet, the home is still highly functional for the entire family. We added windows, fireplaces, water features, and extended the home out to an expansive patio and yard.
The cavernous beige basement became an entertaining mecca, with a glowing modern wine-room, full bar, media room, arcade, billiards room and professional gym.
Bathrooms were all designed with personality and craftsmanship, featuring unique tiles, floating wood vanities and striking lighting.
This project was a 50/50 collaboration between Rodwin Architecture and Kimball Modern
Wine Cellar with Red Floors and White Floors Ideas and Designs
1