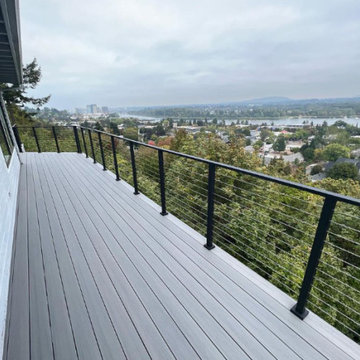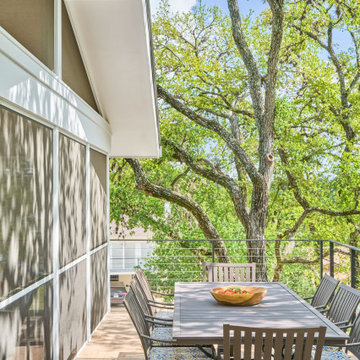Wire Cable Railing, Mixed Railing Garden and Outdoor Space Ideas and Designs
Refine by:
Budget
Sort by:Popular Today
1 - 20 of 4,763 photos
Item 1 of 3
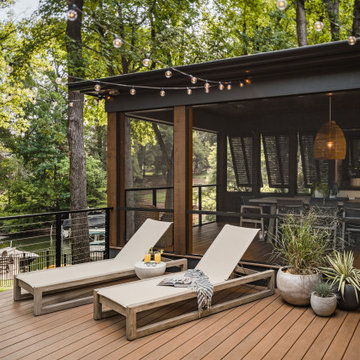
The outdoor sundeck leads off of the indoor living room and is centered between the outdoor dining room and outdoor living room. The 3 distinct spaces all serve a purpose and all flow together and from the inside. String lights hung over this space bring a fun and festive air to the back deck.
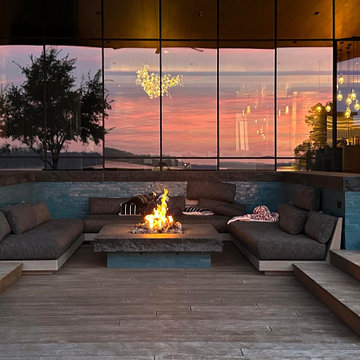
Inspiration for a large modern back ground level mixed railing terrace in Houston with a fire feature and a roof extension.
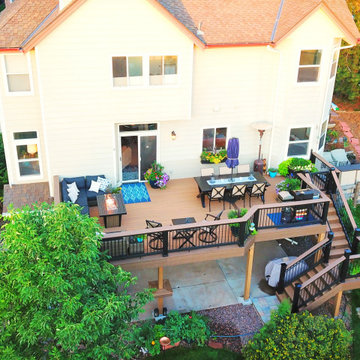
Second story upgraded Timbertech Pro Reserve composite deck in Antique Leather color with picture frame boarder in Dark Roast. Timbertech Evolutions railing in black was used with upgraded 7.5" cocktail rail in Azek English Walnut. Also featured is the "pub table" below the deck to set drinks on while playing yard games or gathering around and admiring the views. This couple wanted a deck where they could entertain, dine, relax, and enjoy the beautiful Colorado weather, and that is what Archadeck of Denver designed and built for them!
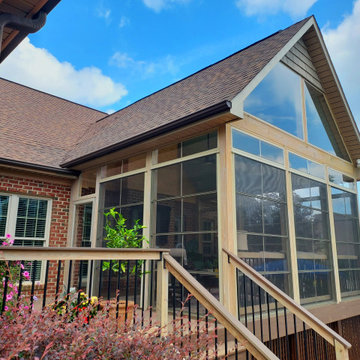
This Greensboro 3-season room is perfectly paired with a custom TimberTech AZEK deck, offering this family the best of both worlds in outdoor living. EZE-Breeze windows allow for this screen porch to be transformed into a cozy sunroom on cool days, with a sunlight-filled, enclosed outdoor living space.
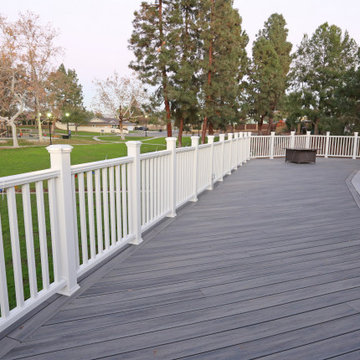
Example of a deck made with composite treated wood and a white railing installed with led lights.
Design ideas for an expansive classic back private and first floor mixed railing terrace in Orange County with no cover.
Design ideas for an expansive classic back private and first floor mixed railing terrace in Orange County with no cover.

In this Rockingham Way porch and deck remodel, this went from a smaller back deck with no roof cover, to a beautiful screened porch, plenty of seating, sliding barn doors, and a grilling deck with a gable roof.
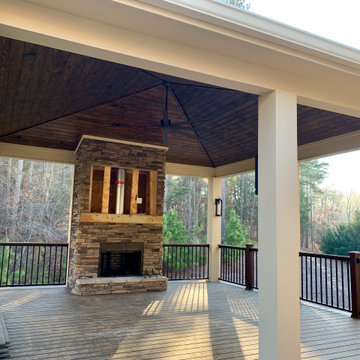
Inspiration for a large classic back first floor mixed railing terrace in Atlanta with a fireplace and a pergola.
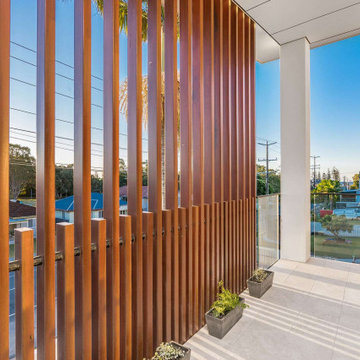
Balcony off master bedroom with timber batten privacy screen detail to balustrading.
This is an example of a medium sized contemporary private mixed railing balcony in Gold Coast - Tweed with a pergola.
This is an example of a medium sized contemporary private mixed railing balcony in Gold Coast - Tweed with a pergola.
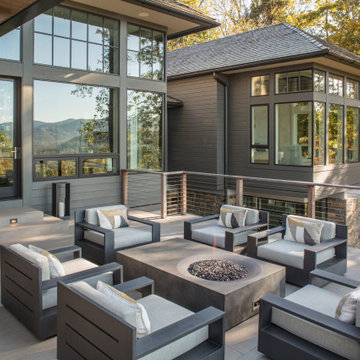
Design ideas for a contemporary wire cable railing terrace in Detroit with a fire feature.

The Kipling house is a new addition to the Montrose neighborhood. Designed for a family of five, it allows for generous open family zones oriented to large glass walls facing the street and courtyard pool. The courtyard also creates a buffer between the master suite and the children's play and bedroom zones. The master suite echoes the first floor connection to the exterior, with large glass walls facing balconies to the courtyard and street. Fixed wood screens provide privacy on the first floor while a large sliding second floor panel allows the street balcony to exchange privacy control with the study. Material changes on the exterior articulate the zones of the house and negotiate structural loads.

Multi-tiered outdoor deck with hot tub feature give the owners numerous options for utilizing their backyard space.
Inspiration for a large classic back mixed railing terrace in San Francisco with a potted garden and a pergola.
Inspiration for a large classic back mixed railing terrace in San Francisco with a potted garden and a pergola.
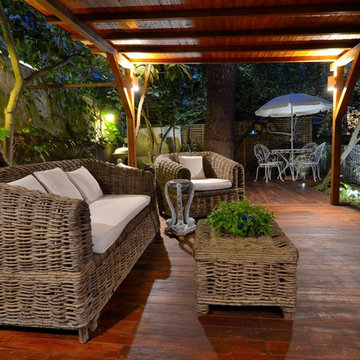
garden - outdoor
Inspiration for a medium sized world-inspired back ground level mixed railing terrace in Rome with a living wall.
Inspiration for a medium sized world-inspired back ground level mixed railing terrace in Rome with a living wall.

Medium sized contemporary roof rooftop mixed railing terrace in Valencia with a potted garden and a pergola.

Inspiration for a traditional back screened wire cable railing veranda in Charleston with concrete paving and a roof extension.
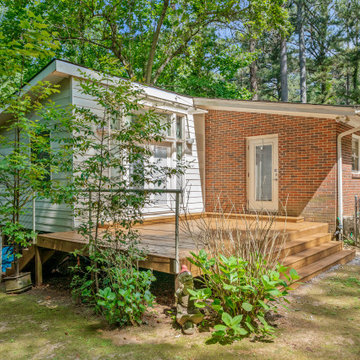
Rebuild & stain of a rotting deck
Photo of a small midcentury back ground level wire cable railing terrace in Atlanta with no cover.
Photo of a small midcentury back ground level wire cable railing terrace in Atlanta with no cover.

A square deck doesn’t have to be boring – just tilt the squares on an angle.
This client had a big wish list:
A screen porch was created under an existing elevated room.
A large upper deck for dining was waterproofed with EPDM roofing. This made for a large dry area on the lower deck furnished with couches, a television, spa, recessed lighting, and paddle fans.
An outdoor shower is enclosed under the stairs. For code purposes, we call it a rinsing station.
A small roof extension to the existing house provides covering and a spot for a hanging daybed.
The design also includes a live edge slab installed as a bar top at which to enjoy a casual drink while watching the children in the yard.
The lower deck leads down two more steps to the fire pit.
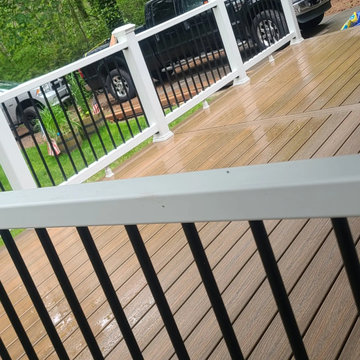
Trex toasted sand decking with trex select handrail
Design ideas for a medium sized midcentury side ground level mixed railing terrace in Seattle with no cover.
Design ideas for a medium sized midcentury side ground level mixed railing terrace in Seattle with no cover.
Wire Cable Railing, Mixed Railing Garden and Outdoor Space Ideas and Designs
1






