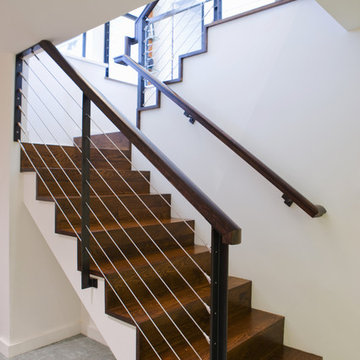Wire Cable Railing Staircase with Wood Risers Ideas and Designs
Refine by:
Budget
Sort by:Popular Today
1 - 20 of 498 photos
Item 1 of 3
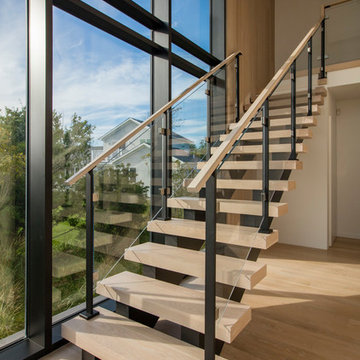
Interior stairs with glass walls, solid aluminum posts and white oak wood top rail.
Fabrication of railings by Keuka Studios
Medium sized modern wood l-shaped wire cable railing staircase in New York with wood risers.
Medium sized modern wood l-shaped wire cable railing staircase in New York with wood risers.
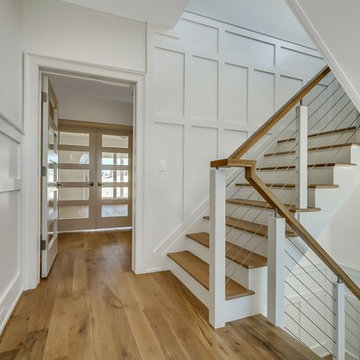
Design ideas for an expansive beach style wood l-shaped wire cable railing staircase in New York with wood risers.
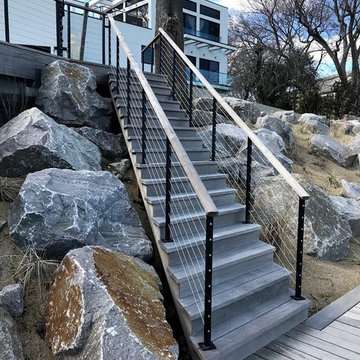
Photo of a medium sized nautical wood straight wire cable railing staircase in Chicago with wood risers.
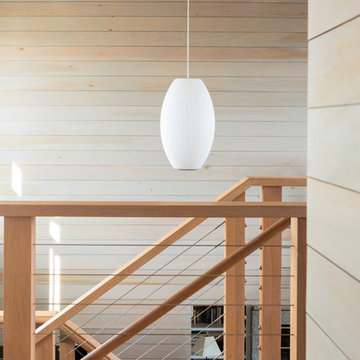
Jeff Roberts Imaging
Medium sized beach style wood u-shaped wire cable railing staircase in Portland Maine with wood risers and feature lighting.
Medium sized beach style wood u-shaped wire cable railing staircase in Portland Maine with wood risers and feature lighting.
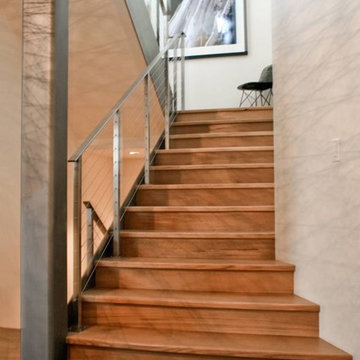
This is an example of a medium sized contemporary wood straight wire cable railing staircase in Sacramento with wood risers.

Stairway to upper level.
Photo of a large rustic wood floating wire cable railing staircase in DC Metro with wood risers.
Photo of a large rustic wood floating wire cable railing staircase in DC Metro with wood risers.
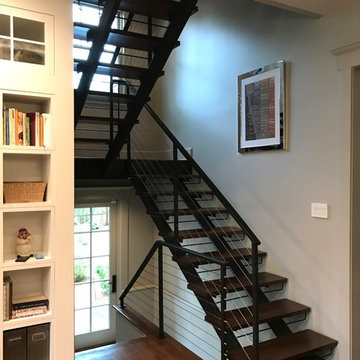
Small traditional floating wire cable railing staircase in New York with wood risers.

Conceived as a remodel and addition, the final design iteration for this home is uniquely multifaceted. Structural considerations required a more extensive tear down, however the clients wanted the entire remodel design kept intact, essentially recreating much of the existing home. The overall floor plan design centers on maximizing the views, while extensive glazing is carefully placed to frame and enhance them. The residence opens up to the outdoor living and views from multiple spaces and visually connects interior spaces in the inner court. The client, who also specializes in residential interiors, had a vision of ‘transitional’ style for the home, marrying clean and contemporary elements with touches of antique charm. Energy efficient materials along with reclaimed architectural wood details were seamlessly integrated, adding sustainable design elements to this transitional design. The architect and client collaboration strived to achieve modern, clean spaces playfully interjecting rustic elements throughout the home.
Greenbelt Homes
Glynis Wood Interiors
Photography by Bryant Hill

MP.
Inspiration for a medium sized industrial wood u-shaped wire cable railing staircase in Detroit with wood risers.
Inspiration for a medium sized industrial wood u-shaped wire cable railing staircase in Detroit with wood risers.
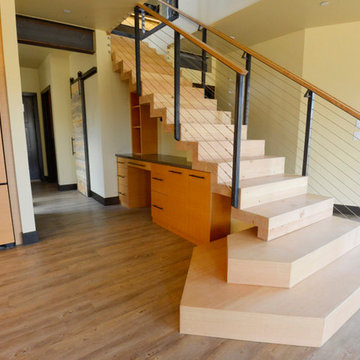
Luxury Vinyl Plank Flooring paired wit a Modern Stair Rail System, Under stair desk, Karnadean Flooring
Design ideas for a large modern wood straight wire cable railing staircase in Orange County with wood risers.
Design ideas for a large modern wood straight wire cable railing staircase in Orange County with wood risers.
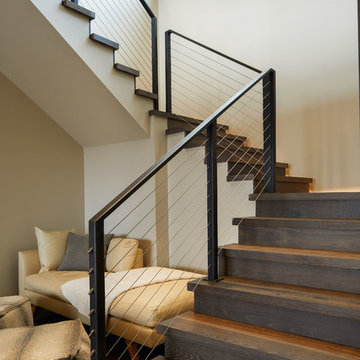
David Marlow Photography
Medium sized rustic wood l-shaped wire cable railing staircase in Denver with wood risers.
Medium sized rustic wood l-shaped wire cable railing staircase in Denver with wood risers.
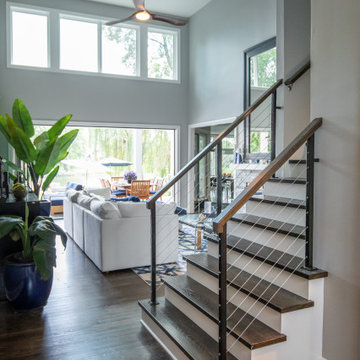
These homeowners are well known to our team as repeat clients and asked us to convert a dated deck overlooking their pool and the lake into an indoor/outdoor living space. A new footer foundation with tile floor was added to withstand the Indiana climate and to create an elegant aesthetic. The existing transom windows were raised and a collapsible glass wall with retractable screens was added to truly bring the outdoor space inside. Overhead heaters and ceiling fans now assist with climate control and a custom TV cabinet was built and installed utilizing motorized retractable hardware to hide the TV when not in use.
As the exterior project was concluding we additionally removed 2 interior walls and french doors to a room to be converted to a game room. We removed a storage space under the stairs leading to the upper floor and installed contemporary stair tread and cable handrail for an updated modern look. The first floor living space is now open and entertainer friendly with uninterrupted flow from inside to outside and is simply stunning.
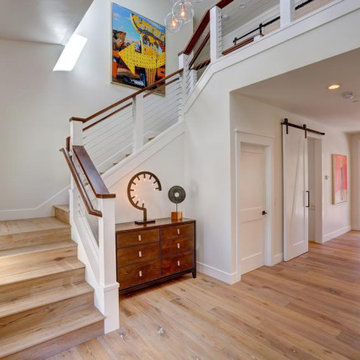
A truly Modern Farmhouse - flows seamlessly from a bright, fresh indoors to outdoor covered porches, patios and garden setting. A blending of natural interior finishes that includes natural wood flooring, interior walnut wood siding, walnut stair handrails, Italian calacatta marble, juxtaposed with modern elements of glass, tension- cable rails, concrete pavers, and metal roofing.
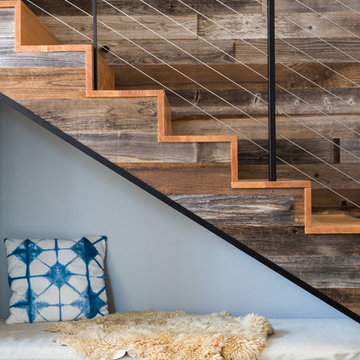
Kat Alves Photography
Rustic wood wire cable railing staircase in Sacramento with wood risers.
Rustic wood wire cable railing staircase in Sacramento with wood risers.
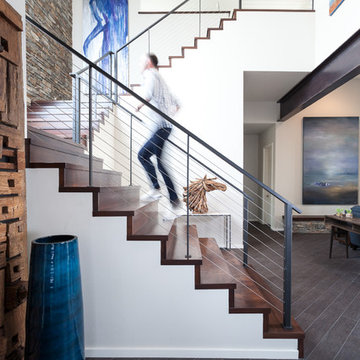
Photographer Kat Alves
Photo of a classic wood wire cable railing staircase in Sacramento with wood risers.
Photo of a classic wood wire cable railing staircase in Sacramento with wood risers.

Escalier avec rangement intégré
Photo of a small scandi wood l-shaped wire cable railing staircase in Paris with wood risers.
Photo of a small scandi wood l-shaped wire cable railing staircase in Paris with wood risers.
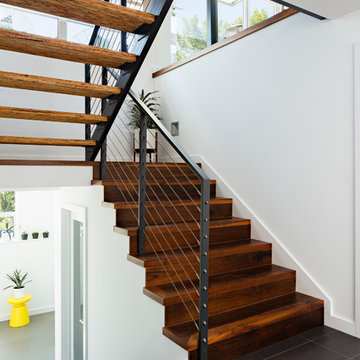
Design by Portal Design Inc.
Photo by Lincoln Barbour
Contemporary wood u-shaped wire cable railing staircase in Seattle with wood risers.
Contemporary wood u-shaped wire cable railing staircase in Seattle with wood risers.
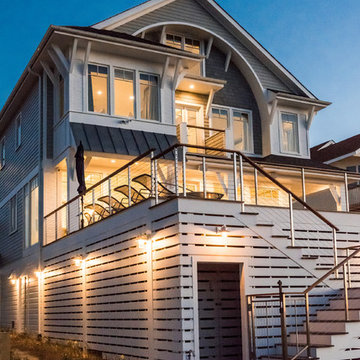
The staircase leading up to the deck for sunbathing and swimming pool at the rear of the house hides an outdoor shower for rinsing off after a day at the beach.
Photographer: Daniel Contelmo Jr.
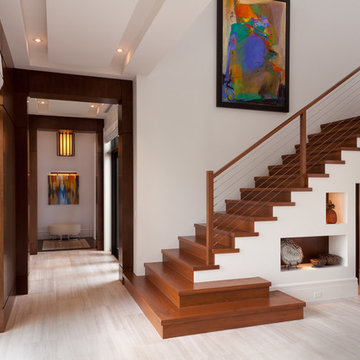
Walnut planks surround the limestone flooring. Lit niches were added to the walnut stainless stair case to add interest. Symmetrical hallways were to create drama with perfectly lit pieces of art. •Photo by Argonaut Architectural•
Wire Cable Railing Staircase with Wood Risers Ideas and Designs
1
