Wood Railing, Wire Cable Railing Garden and Outdoor Space Ideas and Designs
Refine by:
Budget
Sort by:Popular Today
1 - 20 of 5,467 photos
Item 1 of 3

Trees, wisteria and all other plantings designed and installed by Bright Green (brightgreen.co.uk) | Decking and pergola built by Luxe Projects London | Concrete dining table from Coach House | Spike lights and outdoor copper fairy lights from gardentrading.co.uk

Small farmhouse back first floor wood railing terrace in Other with a pergola and fencing.

The screen porch has a Fir beam ceiling, Ipe decking, and a flat screen TV mounted over a stone clad gas fireplace.
This is an example of a large traditional back screened wood railing veranda in DC Metro with decking and a roof extension.
This is an example of a large traditional back screened wood railing veranda in DC Metro with decking and a roof extension.
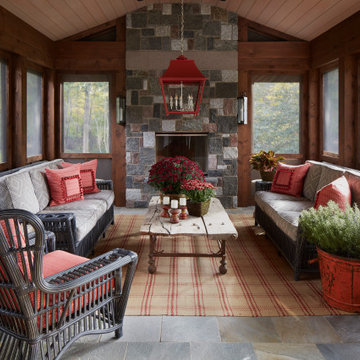
Inspiration for a classic back screened wood railing veranda in Other with natural stone paving and a roof extension.

A square deck doesn’t have to be boring – just tilt the squares on an angle.
This client had a big wish list:
A screen porch was created under an existing elevated room.
A large upper deck for dining was waterproofed with EPDM roofing. This made for a large dry area on the lower deck furnished with couches, a television, spa, recessed lighting, and paddle fans.
An outdoor shower is enclosed under the stairs. For code purposes, we call it a rinsing station.
A small roof extension to the existing house provides covering and a spot for a hanging daybed.
The design also includes a live edge slab installed as a bar top at which to enjoy a casual drink while watching the children in the yard.
The lower deck leads down two more steps to the fire pit.

An open porch can be transformed into a space for year-round enjoyment with the addition of ActivWall Horizontal Folding Doors.
This custom porch required 47 glass panels and multiple different configurations. Now the porch is completely lit up with natural light, while still being completely sealed in to keep out the heat out in the summer and cold out in the winter.
Another unique point of this custom design are the fixed panels that enclose the existing columns and create the openings for the horizontal folding units.
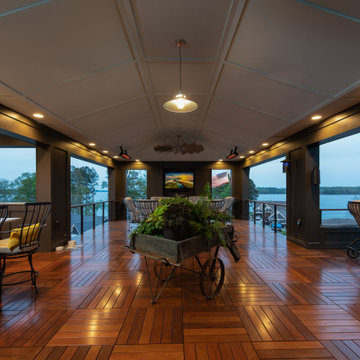
Covered Rooftop (Third Level)
This is an example of a large eclectic wire cable railing veranda in Other with an outdoor kitchen, decking and a roof extension.
This is an example of a large eclectic wire cable railing veranda in Other with an outdoor kitchen, decking and a roof extension.

The outdoor dining, sundeck and living room were added to the home, creating fantastic 3 season indoor-outdoor living spaces. The dining room and living room areas are roofed and screened with the sun deck left open.
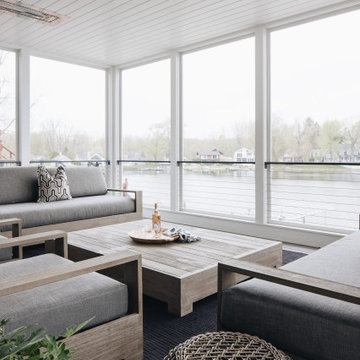
Beach style back screened wire cable railing veranda in Grand Rapids with decking and a roof extension.
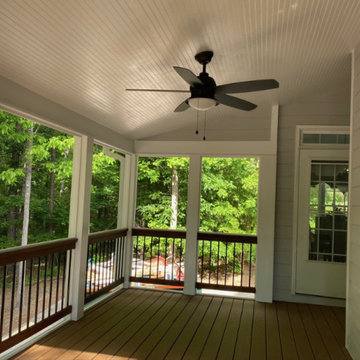
Large contemporary back first floor wood railing terrace in Atlanta with a roof extension.
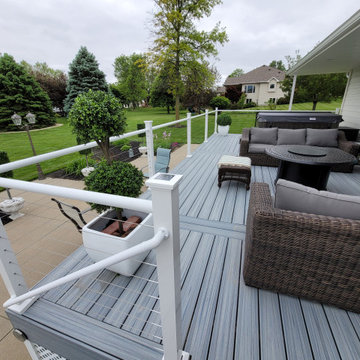
Trex composite decking in Foggy Warf with aluminum cable railings.
This is an example of a medium sized contemporary back ground level wire cable railing terrace in Omaha.
This is an example of a medium sized contemporary back ground level wire cable railing terrace in Omaha.
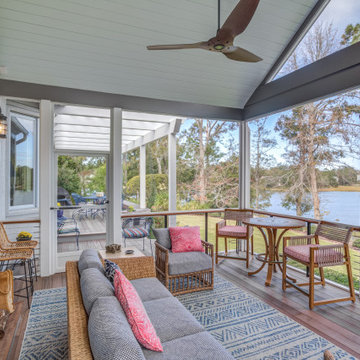
Inspiration for a traditional screened wire cable railing veranda in Other with decking and a roof extension.

Large partially covered deck with curved cable railings and wide top rail.
Railings by www.Keuka-studios.com
Photography by Paul Dyer
Large contemporary back first floor and private wire cable railing terrace in Las Vegas with a roof extension.
Large contemporary back first floor and private wire cable railing terrace in Las Vegas with a roof extension.

Photo of a rustic front wood railing veranda in Columbus with concrete slabs and a roof extension.
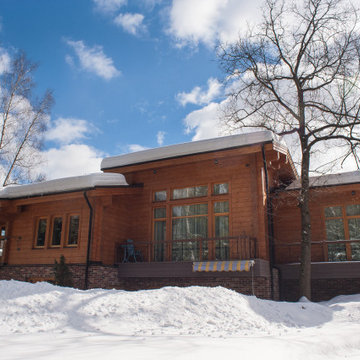
Домик в лесу площадью 280 м кв. Первый этаж выполнен из кирпича , второй из клеенного бруса. Окна деревянные стеклопакеты, производство Финляндия.
Photo of a traditional wood railing balcony in Other.
Photo of a traditional wood railing balcony in Other.
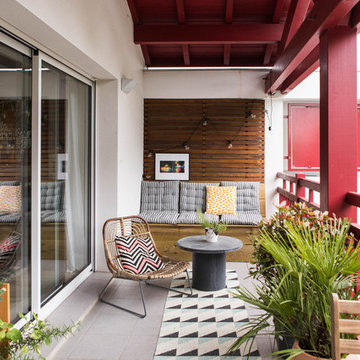
Inspiration for a large modern apartment wood railing balcony in Bordeaux with a roof extension.
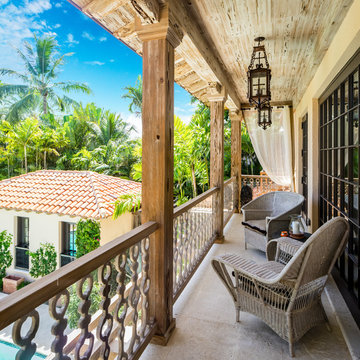
Design ideas for a large mediterranean wood railing balcony in Miami with a roof extension.
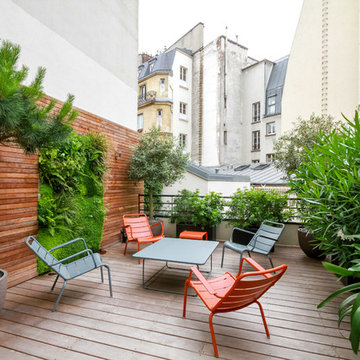
Medium sized contemporary roof rooftop wood railing terrace in Paris with no cover and a living wall.

Anderson Architectural Collection 400 Series Windows,
Versa Wrap PVC column wraps, NuCedar Bead Board Ceiling color Aleutian Blue, Boral Truexterior trim, James Hardi Artisan Siding, Azec porch floor color Oyster
Photography: Ansel Olson

Since the front yard is North-facing, shade-tolerant plants like hostas, ferns and yews will be great foundation plantings here. In addition to these, the Victorians were fond of palm trees, so these shade-loving palms are at home here during clement weather, but will get indoor protection during the winter. Photo credit: E. Jenvey
Wood Railing, Wire Cable Railing Garden and Outdoor Space Ideas and Designs
1





