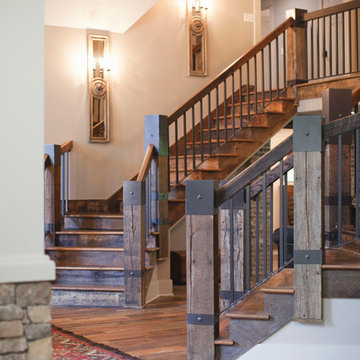Wood Railing Staircase Ideas and Designs
Refine by:
Budget
Sort by:Popular Today
41 - 60 of 24,704 photos
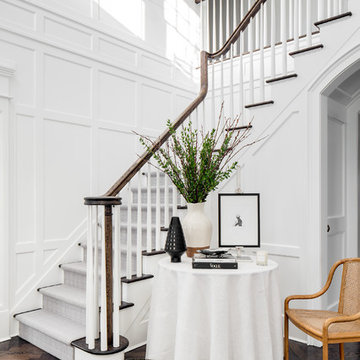
Sean Litchfield
Inspiration for a classic wood l-shaped wood railing staircase in New York with painted wood risers.
Inspiration for a classic wood l-shaped wood railing staircase in New York with painted wood risers.
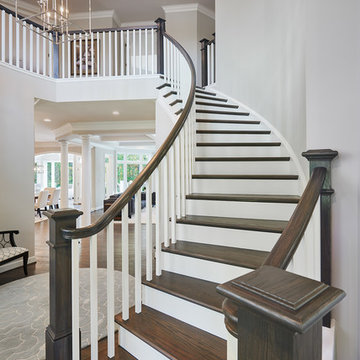
Grand Staircase. Copyright Hoachlander Davis, used with Permission.
Photo of an expansive classic wood curved wood railing staircase in DC Metro with painted wood risers.
Photo of an expansive classic wood curved wood railing staircase in DC Metro with painted wood risers.
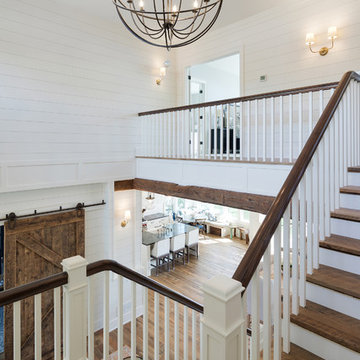
The Entire Main Level, Stairwell and Upper Level Hall are wrapped in Shiplap, Painted in Benjamin Moore White Dove. The wood flooring and solid beams are all reclaimed barnwood. The lighting is by Crystorama. Photo by Spacecrafting
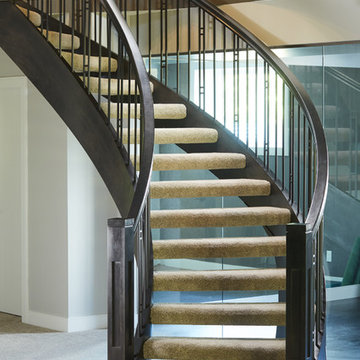
Ryan Patrick Kelly Photographs
Design ideas for a classic carpeted curved wood railing staircase in Edmonton with open risers.
Design ideas for a classic carpeted curved wood railing staircase in Edmonton with open risers.
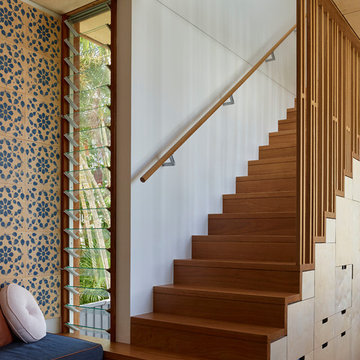
Scott Burrows
Design ideas for a medium sized contemporary wood wood railing staircase in Brisbane with wood risers and under stair storage.
Design ideas for a medium sized contemporary wood wood railing staircase in Brisbane with wood risers and under stair storage.

The new wide plank oak flooring continues throughout the entire first and second floors with a lovely open staircase lit by a chandelier, skylights and flush in-wall step lighting.
Kate Benjamin Photography
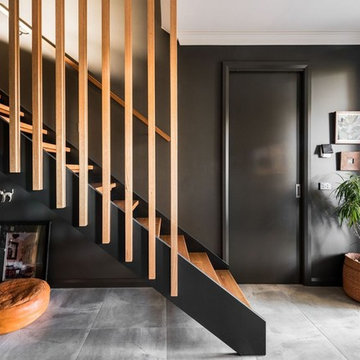
Gray tiled floors create a light relief against the dark walls. Painting the architraves, skirting boards & internal doors the same colour as the walls keeps the lines 'clean' and not 'fussy'. The timber is accentuated against the darker colours and the open risers allows much needed natural light to flood into the space. Phtographer - Jessie May
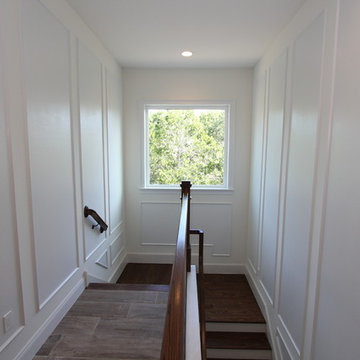
This is an example of a large mediterranean wood u-shaped wood railing staircase in Orlando with painted wood risers.
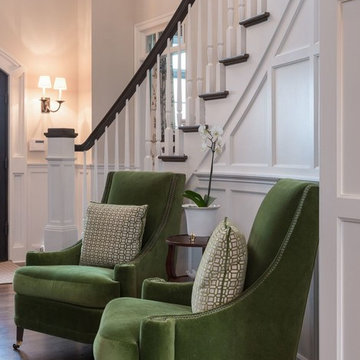
This is an example of a medium sized traditional carpeted curved wood railing staircase in Other with carpeted risers.
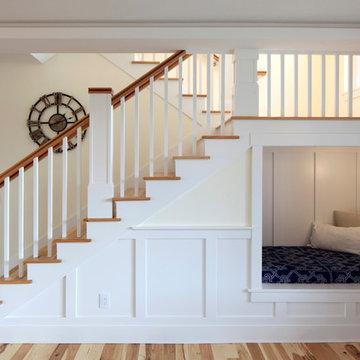
A reading nook under the stairs in the family room is a cozy spot to curl up with a book. Expansive views greet you through every tilt & swing triple paned window. Designed to be effortlessly comfortable using minimal energy, with exquisite finishes and details, this home is a beautiful and cozy retreat from the bustle of everyday life.
Jen G. Pywell
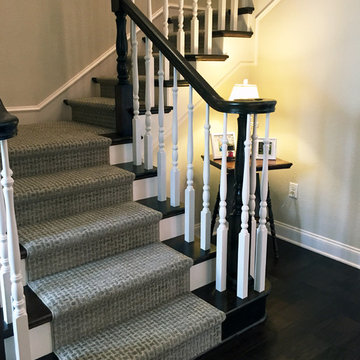
Staircase Runner
Medium sized traditional carpeted l-shaped wood railing staircase in Austin with carpeted risers.
Medium sized traditional carpeted l-shaped wood railing staircase in Austin with carpeted risers.
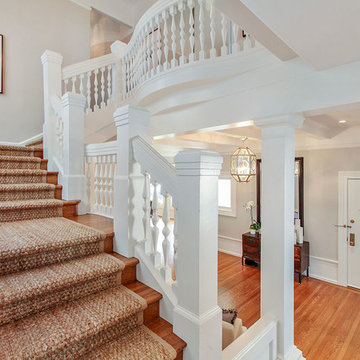
All of the original staircase details were kept and were a source of inspiration for the rest of the home’s design. A jute carpet climbs along both staircases, providing a lasting and warm accent to the space and highlighting the stunning architecture.
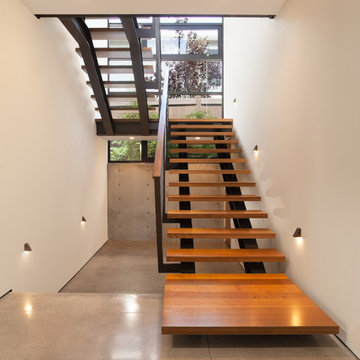
Jon Encarnacion
Inspiration for a large modern wood straight wood railing staircase in Orange County with open risers.
Inspiration for a large modern wood straight wood railing staircase in Orange County with open risers.

Large classic wood straight wood railing staircase in Minneapolis with wood risers.
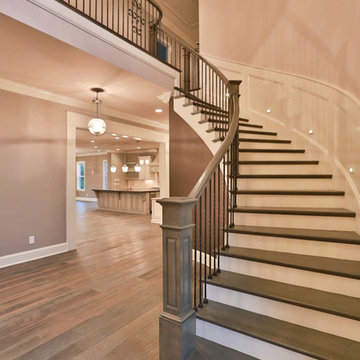
Inspiration for a medium sized traditional painted wood curved wood railing staircase in Nashville with painted wood risers.

THIS WAS A PLAN DESIGN ONLY PROJECT. The Gregg Park is one of our favorite plans. At 3,165 heated square feet, the open living, soaring ceilings and a light airy feel of The Gregg Park makes this home formal when it needs to be, yet cozy and quaint for everyday living.
A chic European design with everything you could ask for in an upscale home.
Rooms on the first floor include the Two Story Foyer with landing staircase off of the arched doorway Foyer Vestibule, a Formal Dining Room, a Transitional Room off of the Foyer with a full bath, The Butler's Pantry can be seen from the Foyer, Laundry Room is tucked away near the garage door. The cathedral Great Room and Kitchen are off of the "Dog Trot" designed hallway that leads to the generous vaulted screened porch at the rear of the home, with an Informal Dining Room adjacent to the Kitchen and Great Room.
The Master Suite is privately nestled in the corner of the house, with easy access to the Kitchen and Great Room, yet hidden enough for privacy. The Master Bathroom is luxurious and contains all of the appointments that are expected in a fine home.
The second floor is equally positioned well for privacy and comfort with two bedroom suites with private and semi-private baths, and a large Bonus Room.
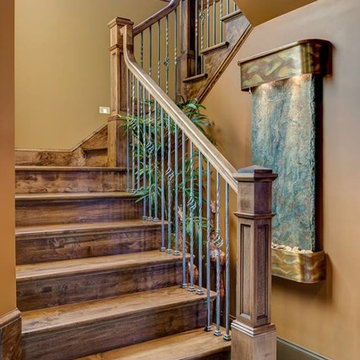
Photo of a medium sized rustic wood u-shaped wood railing staircase in Other with wood risers.

Photography by Richard Mandelkorn
This is an example of a medium sized classic wood l-shaped wood railing staircase in Boston with painted wood risers.
This is an example of a medium sized classic wood l-shaped wood railing staircase in Boston with painted wood risers.
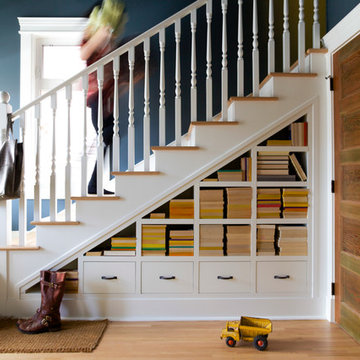
Inspiration for a medium sized traditional wood l-shaped wood railing staircase in Calgary with under stair storage.
Wood Railing Staircase Ideas and Designs
3
