Wood Railing Terrace with a Roof Extension Ideas and Designs
Refine by:
Budget
Sort by:Popular Today
21 - 40 of 425 photos
Item 1 of 3
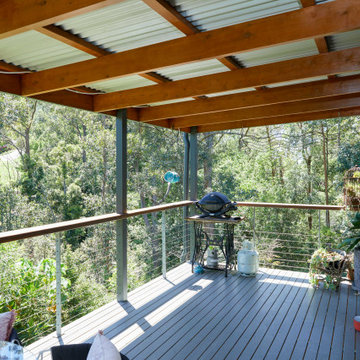
The front deck provides a place to take in the treed aspect and variety of bird life. Wallabies and possums are also frequent visitors. The dining table allows for easy outdoor meals.
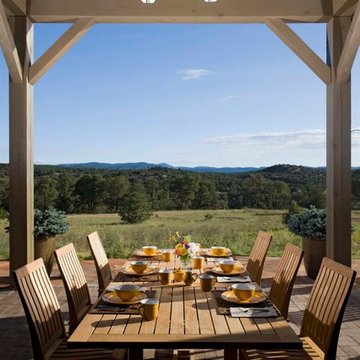
david marlow
Photo of a medium sized rural back ground level wood railing terrace in Albuquerque with a roof extension.
Photo of a medium sized rural back ground level wood railing terrace in Albuquerque with a roof extension.
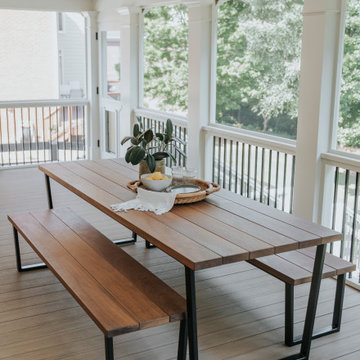
This screened-in porch is captivated by this Hartwell Outdoor Dining set. When asked about what inspired the space, Summer said, “This family of seven wanted a screened porch that would be an extension of their kitchen and dining room. They wanted a space to enjoy outdoor dining and to host extended family and friends. The space needed to be beautiful yet durable enough for an active family with little ones. That's why we customized a table from Rustic Trades.”
The environment has three spaces to gather with the main area being the handcrafted Hartwell Outdoor Dining Table. This table sizes at 96"L by 36"W by 30"H comfortably seating around 8 individuals. It has a Slatted Outdoor top crafted out of Ipe Hardwoods with a Teak Color.
The combination of Ipe Hardwoods, an Outdoor Monocoat finish, and a smooth slatted top provides the utmost durability to withstand humidity and outdoor temperature fluctuation.
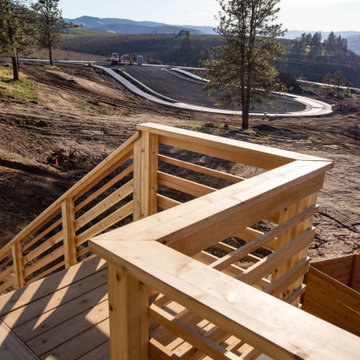
Photo of a medium sized modern back rooftop wood railing terrace in Other with a roof extension.
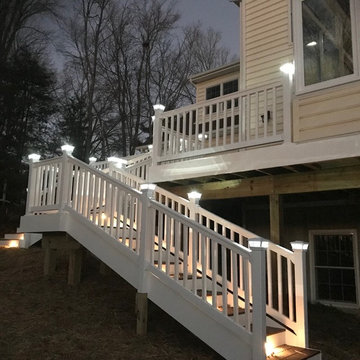
White Vinyl Solar light caps on custom Trex stairs with vinyl railings to deck. LED lights on stairs.
Design ideas for a large contemporary back wood railing terrace in Baltimore with a roof extension.
Design ideas for a large contemporary back wood railing terrace in Baltimore with a roof extension.
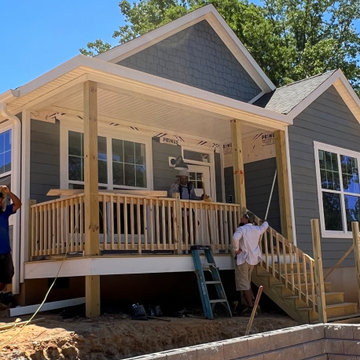
Design ideas for a medium sized classic wood railing terrace in Other with a roof extension.
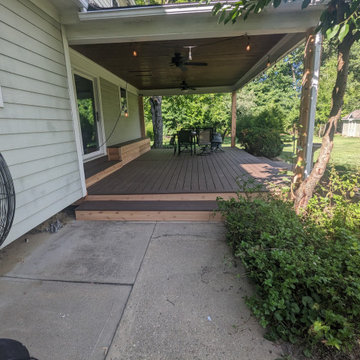
ProMaster craftsmen replaced damaged wooden posts for covered deck and installed new pressure treated posts for durability.
Design ideas for a small contemporary side ground level wood railing terrace in Cincinnati with a roof extension.
Design ideas for a small contemporary side ground level wood railing terrace in Cincinnati with a roof extension.
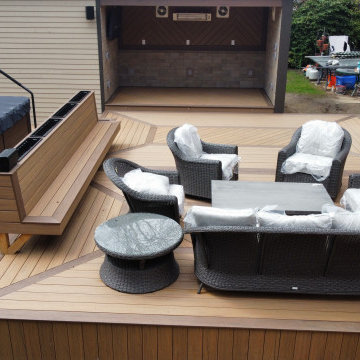
The entire deck is built with Timbertech reserve composite decking (dark roast border with antique leather field board). Patterned deck design, with storage shed/ bbq enclosure. Bbq area has two walls clad with fusion stone and the feature wall is half fusion stone and half herringbone patterned composite decking, to match the deck. On the main deck there's a long composite bench with backrest and built in planter boxes. The lower deck is built around a swim spa with a large planter box running the length of the spa to give privacy. The hot-tub area is enclosed with a custom cedar privacy wall which separates from the main deck area. Deck lighting and pot lights light up the whole area and the bbq area is equipped with an infrared heater to stay warm on those cooler evenings. There's also a tv mounted on the bbq wall and exterior speakers surround the entire area for the ultimate in entertainment.
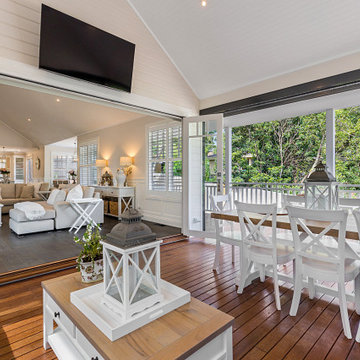
Covered outdoor deck. Bi-fold doors open from the living space onto this covered outdoor entertaining area with vaulted ceilings, wall mounted tv, dining and sitting area.
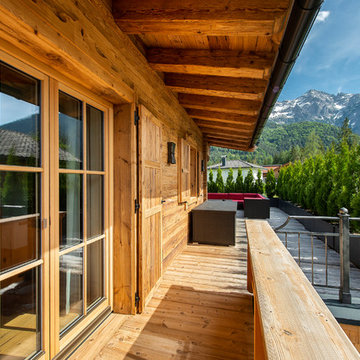
This is an example of a large country side wood railing terrace in Nuremberg with a potted garden and a roof extension.
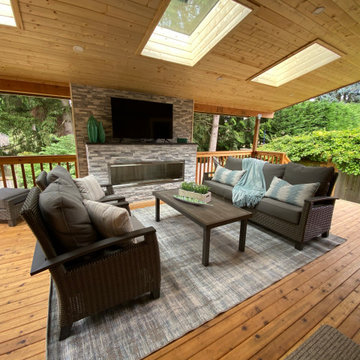
Design ideas for a large classic back wood railing terrace with a fireplace and a roof extension.
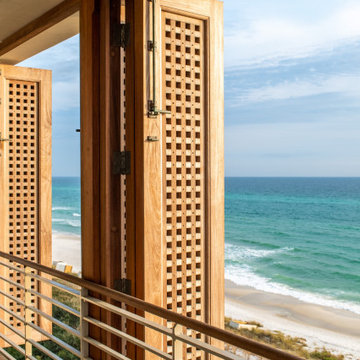
Gulf-Front Grandeur
Private Residence / Alys Beach, Florida
Architect: Khoury & Vogt Architects
Builder: Hufham Farris Construction
---
This one-of-a-kind Gulf-front residence in the New Urbanism community of Alys Beach, Florida, is truly a stunning piece of architecture matched only by its views. E. F. San Juan worked with the Alys Beach Town Planners at Khoury & Vogt Architects and the building team at Hufham Farris Construction on this challenging and fulfilling project.
We supplied character white oak interior boxed beams and stair parts. We also furnished all of the interior trim and paneling. The exterior products we created include ipe shutters, gates, fascia and soffit, handrails, and newels (balcony), ceilings, and wall paneling, as well as custom columns and arched cased openings on the balconies. In addition, we worked with our trusted partners at Loewen to provide windows and Loewen LiftSlide doors.
Challenges:
This was the homeowners’ third residence in the area for which we supplied products, and it was indeed a unique challenge. The client wanted as much of the exterior as possible to be weathered wood. This included the shutters, gates, fascia, soffit, handrails, balcony newels, massive columns, and arched openings mentioned above. The home’s Gulf-front location makes rot and weather damage genuine threats. Knowing that this home was to be built to last through the ages, we needed to select a wood species that was up for the task. It needed to not only look beautiful but also stand up to those elements over time.
Solution:
The E. F. San Juan team and the talented architects at KVA settled upon ipe (pronounced “eepay”) for this project. It is one of the only woods that will sink when placed in water (you would not want to make a boat out of ipe!). This species is also commonly known as ironwood because it is so dense, making it virtually rot-resistant, and therefore an excellent choice for the substantial pieces of millwork needed for this project.
However, ipe comes with its own challenges; its weight and density make it difficult to put through machines and glue. These factors also come into play for hinging when using ipe for a gate or door, which we did here. We used innovative joining methods to ensure that the gates and shutters had secondary and tertiary means of support with regard to the joinery. We believe the results speak for themselves!
---
Photography by Layne Lillie, courtesy of Khoury & Vogt Architects
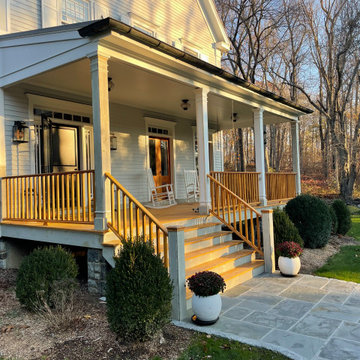
We completed this deck in the fall of 2022. After fixing the rot in some of the framing, and reinforcing the deck we installed Cedar decking and railings. The decking and railings are protected with Benjamin Moore Arborcoat - Natural stain. We also installed a bluestone walkway from the driveway to the front door edged with Belgian Blocks
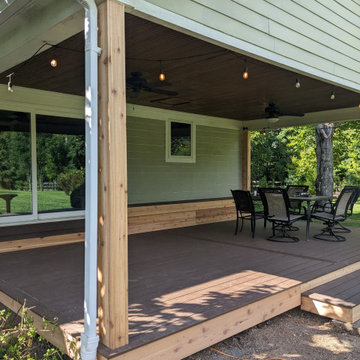
ProMaster craftsmen replaced damaged wooden posts for covered deck and installed new pressure treated posts for durability.
Inspiration for a small contemporary side ground level wood railing terrace in Cincinnati with a roof extension.
Inspiration for a small contemporary side ground level wood railing terrace in Cincinnati with a roof extension.
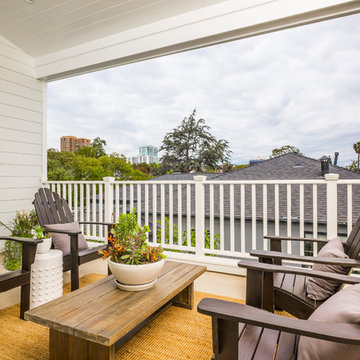
Medium sized traditional wood railing terrace in Los Angeles with a roof extension.
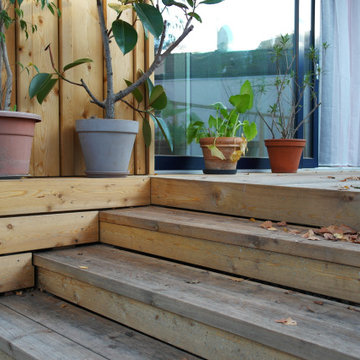
Wohnraumerweiterung in Holzrahmenbauweise und vorgelagerter Terrasse. Um das Wohnen barrierefrei zu gestalten, wurde das Fussbodenniveau an den Bestand angeglichen. Die grosse zweigeteilte Hebeschiebetür ermöglicht einen schwellenlosen Übergang von innen nach aussen. Der Anbau bietet Platz für eine Wohnküche.
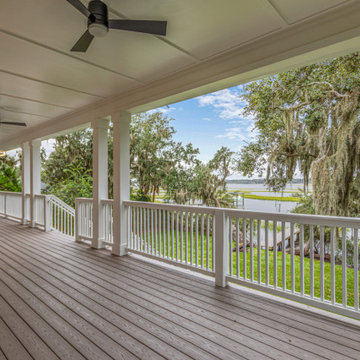
French doors lead to an expansive 2nd story deck with stunning views of the marsh and the intercoastal. Composite decking assures low maintenance for the owners.
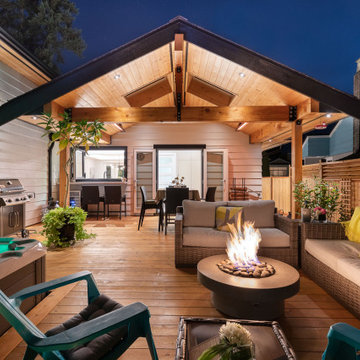
Inspiration for a medium sized traditional back ground level wood railing terrace in Vancouver with a fire feature and a roof extension.
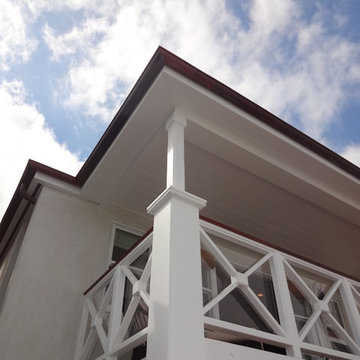
Custom Water Front Home (remodel)
Balboa Peninsula (Newport Harbor Frontage) remodeling exterior and interior throughout and keeping the heritage them fully intact. http://ZenArchitect.com
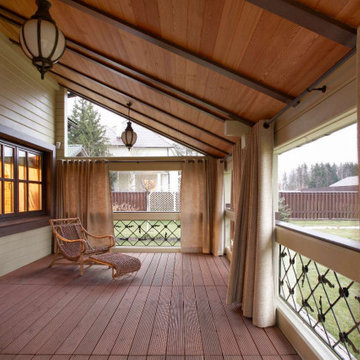
Терраса дома из клееного бруса АЛЯСКА
Архитектор Александр Петунин
Строительство ПАЛЕКС дома из клееного бруса
Мебель интерьер - хозяева дома
Photo of a medium sized rural courtyard ground level wood railing terrace in Moscow with a roof extension.
Photo of a medium sized rural courtyard ground level wood railing terrace in Moscow with a roof extension.
Wood Railing Terrace with a Roof Extension Ideas and Designs
2