Terrace with a Roof Extension Ideas and Designs
Refine by:
Budget
Sort by:Popular Today
1 - 20 of 17,067 photos
Item 1 of 2

Roof terrace
Design ideas for a medium sized traditional roof rooftop glass railing terrace in London with a roof extension and feature lighting.
Design ideas for a medium sized traditional roof rooftop glass railing terrace in London with a roof extension and feature lighting.
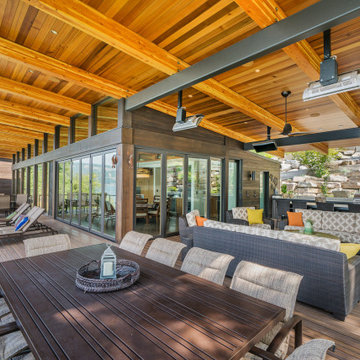
This is an example of a large contemporary side terrace in Other with a fireplace and a roof extension.
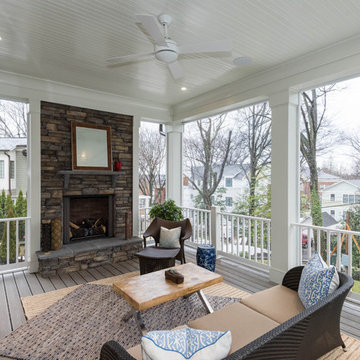
This is an example of a medium sized classic back terrace in DC Metro with a fireplace and a roof extension.

The Club Woven by Summer Classics is the resin version of the aluminum Club Collection. Executed in durable woven wrought aluminum it is ideal for any outdoor space. Club Woven is hand woven in exclusive N-dura resin polyethylene in Oyster. French Linen, or Mahogany. The comfort of Club with the classic look and durability of resin will be perfect for any outdoor space.

Large rustic courtyard first floor metal railing terrace in Denver with a roof extension and a bbq area.
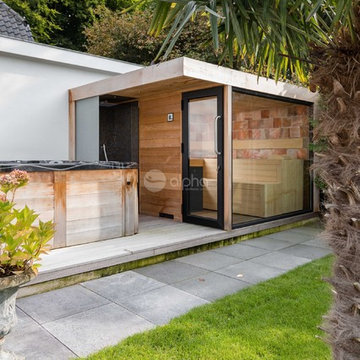
Alpha Wellness Sensations is the world's leading manufacturer of custom saunas, luxury infrared cabins, professional steam rooms, immersive salt caves, built-in ice chambers and experience showers for residential and commercial clients.
Our company is the dominating custom wellness provider in Europe for more than 35 years. All of our products are fabricated in Europe, 100% hand-crafted and fully compliant with EU’s rigorous product safety standards. We use only certified wood suppliers and have our own research & engineering facility where we developed our proprietary heating mediums. We keep our wood organically clean and never use in production any glues, polishers, pesticides, sealers or preservatives.
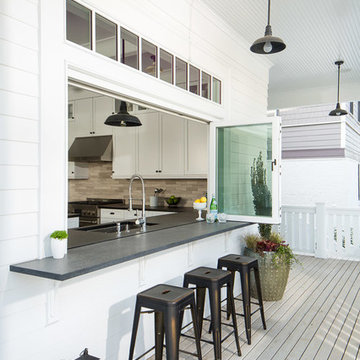
Image Credit: Subtle Light Photography
Photo of a medium sized classic back terrace in Seattle with a roof extension and a bar area.
Photo of a medium sized classic back terrace in Seattle with a roof extension and a bar area.

Photo of a medium sized traditional back terrace in Other with a roof extension.
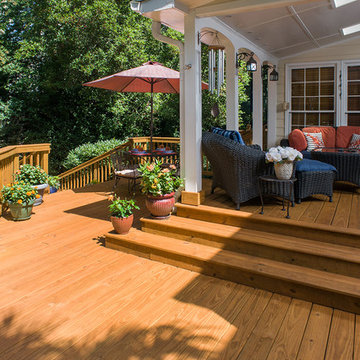
Traditional pressure treated deck with steps down to pool provides space for dining, too. A covered, open porch adds to the outdoor living space — and opportunities to relax or entertain.
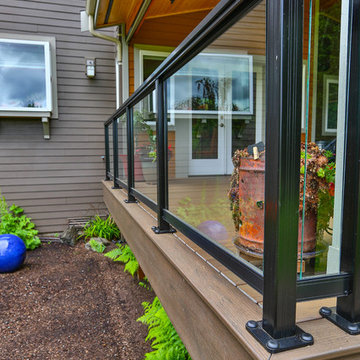
This project is a huge gable style patio cover with covered deck and aluminum railing with glass and cable on the stairs. The Patio cover is equipped with electric heaters, tv, ceiling fan, skylights, fire table, patio furniture, and sound system. The decking is a composite material from Timbertech and had hidden fasteners.
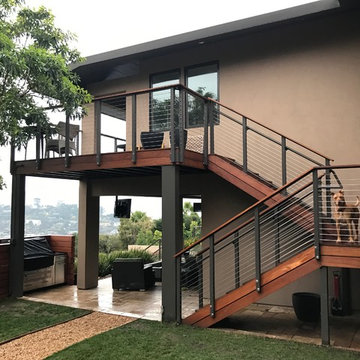
Inspiration for a medium sized contemporary back terrace in San Francisco with a roof extension.
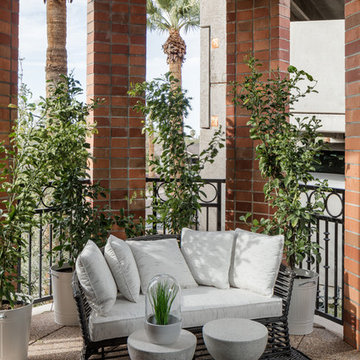
High Res Media
Design ideas for a traditional terrace in Phoenix with a roof extension.
Design ideas for a traditional terrace in Phoenix with a roof extension.

Medium sized modern roof terrace in Vancouver with a fire feature and a roof extension.
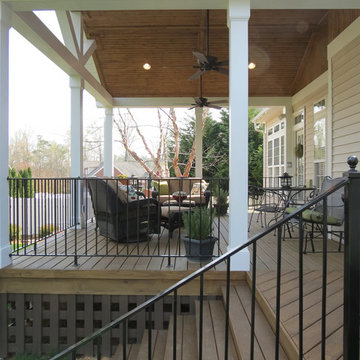
This is an example of a medium sized contemporary back terrace in Charlotte with a roof extension.

Modern mahogany deck. On the rooftop, a perimeter trellis frames the sky and distant view, neatly defining an open living space while maintaining intimacy. A modern steel stair with mahogany threads leads to the headhouse.
Photo by: Nat Rea Photography
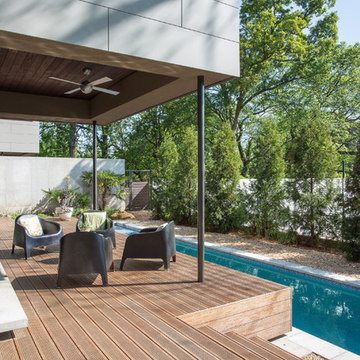
The covered deck area allows use during rainy days.
Pool oasis in Atlanta with large deck. The pool finish is Pebble Sheen by Pebble Tec, the dimensions are 8' wide x 50' long. The deck is Dasso XTR bamboo decking.
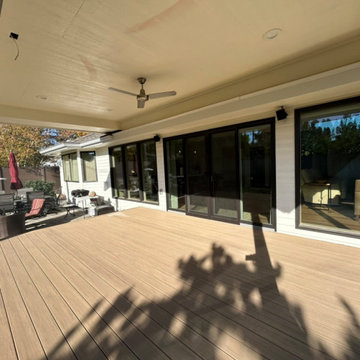
Photo of a medium sized back ground level terrace in Seattle with a roof extension.

The covered, composite deck with ceiling heaters and gas connection, provides year-round outdoor living.
Design ideas for a traditional back private and ground level terrace in Seattle with a roof extension.
Design ideas for a traditional back private and ground level terrace in Seattle with a roof extension.
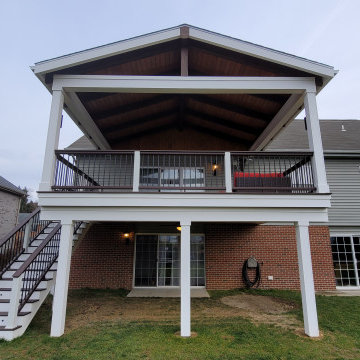
This covered deck offers total comfort with beautiful views. Made with Trex decking, a stained cedar ceiling, and a finished under deck, this build is perfect for any home.
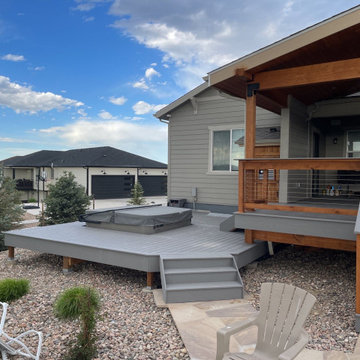
Enclosed hot tub with outdoor shower. Built with Trex Decking.
Photo of a medium sized traditional back ground level wire cable railing terrace in Denver with a roof extension.
Photo of a medium sized traditional back ground level wire cable railing terrace in Denver with a roof extension.
Terrace with a Roof Extension Ideas and Designs
1