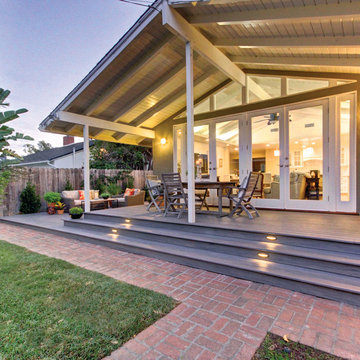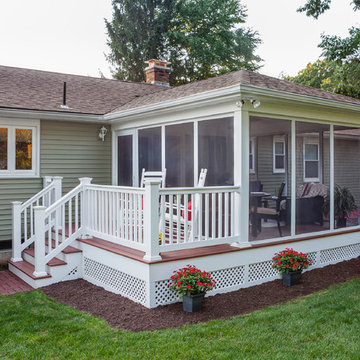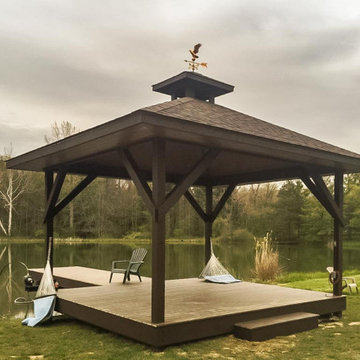Terrace with a Roof Extension and All Types of Cover Ideas and Designs
Refine by:
Budget
Sort by:Popular Today
1 - 20 of 17,067 photos
Item 1 of 3

Roof terrace
Design ideas for a medium sized traditional roof rooftop glass railing terrace in London with a roof extension and feature lighting.
Design ideas for a medium sized traditional roof rooftop glass railing terrace in London with a roof extension and feature lighting.
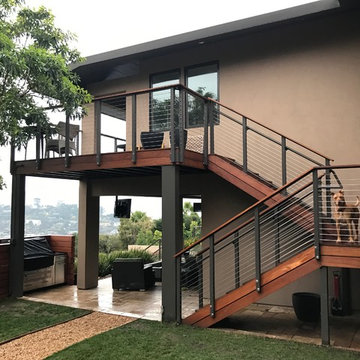
Inspiration for a medium sized contemporary back terrace in San Francisco with a roof extension.

Photo of a medium sized contemporary roof rooftop terrace in London with a roof extension.

Large rustic courtyard first floor metal railing terrace in Denver with a roof extension and a bbq area.

Jimmy White Photography
Photo of a large traditional back terrace in Seattle with an outdoor kitchen and a roof extension.
Photo of a large traditional back terrace in Seattle with an outdoor kitchen and a roof extension.
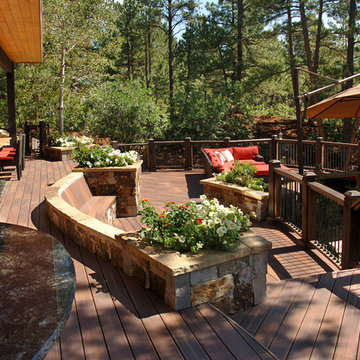
This wooded deck retreat features composite decking material by Fiberon, shown here in the Horizon line in 'Ipe'. The Ipe color reflects the beauty of natural and exotic hardwoods, complete with subtle streaking and varied wood grain patterns. Fiberon hidden fasteners were also used to create a polished, seamless deck surface.
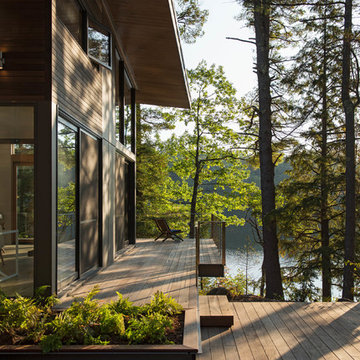
Chuck Choi Architectural Photography
This is an example of a rustic terrace in Boston with a potted garden and a roof extension.
This is an example of a rustic terrace in Boston with a potted garden and a roof extension.

Jeffrey Jakucyk: Photographer
Photo of a large classic back terrace in Cincinnati with a roof extension and feature lighting.
Photo of a large classic back terrace in Cincinnati with a roof extension and feature lighting.
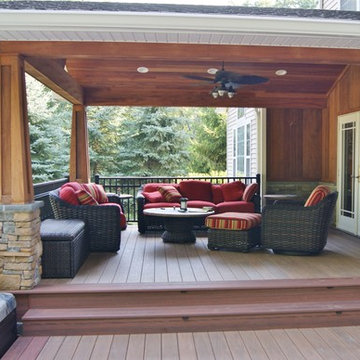
Outdoor great room in Sparta, NJ with an awesome tiger wood covered structure. Stone based ipe columns. Two-tiered deck that step down to a custom designed paver patio with built in fire feature and a 20ft. retaining wall. Stunning stacked stone planter extends the rustic look of this beautiful outdoor living space.
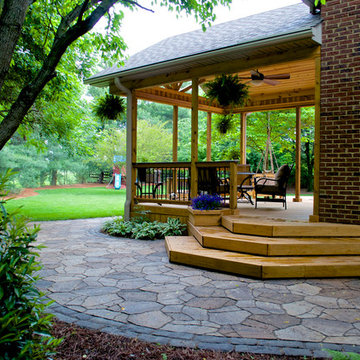
Design ideas for a medium sized classic back terrace in Los Angeles with a roof extension.
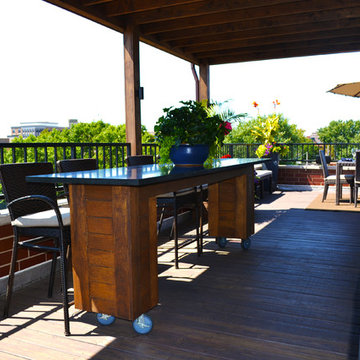
Photo of a large contemporary roof terrace in Chicago with an outdoor kitchen and a roof extension.

Another view of the deck roof. A bit of an engineering challenge but it pays off.
Photo of a large country back first floor wood railing terrace in Other with a fireplace and a roof extension.
Photo of a large country back first floor wood railing terrace in Other with a fireplace and a roof extension.

The owner wanted to add a covered deck that would seamlessly tie in with the existing stone patio and also complement the architecture of the house. Our solution was to add a raised deck with a low slope roof to shelter outdoor living space and grill counter. The stair to the terrace was recessed into the deck area to allow for more usable patio space. The stair is sheltered by the roof to keep the snow off the stair.
Photography by Chris Marshall

The outdoor dining room leads off the indoor kitchen and dining space. A built in grill area was a must have for the client. The table comfortably seats 8 with plenty of circulation space for everyone to move around with ease. A fun, contemporary tile was used around the grill area to add some visual texture to the space.
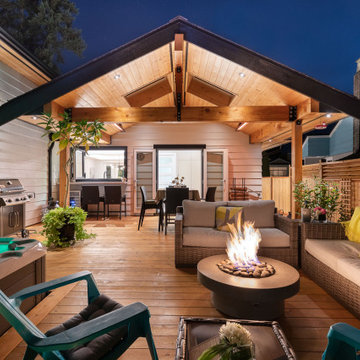
Inspiration for a medium sized traditional back ground level wood railing terrace in Vancouver with a fire feature and a roof extension.
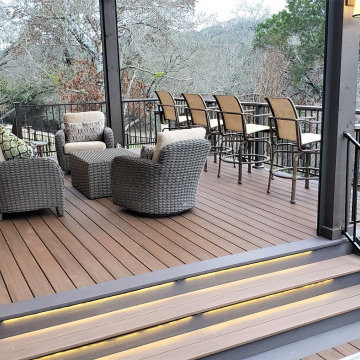
A unique feature of this multi-level deck design is in the wide width decking utilized in the picture framing. At 7-1/4” wide, it’s 1-3/4” wider than the standard 5-1/2” decking plank.
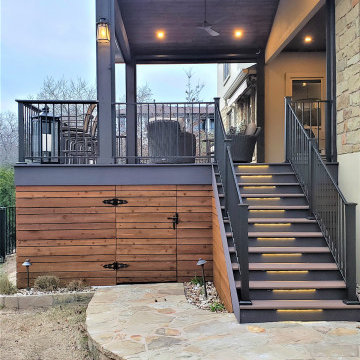
These Leander clients were looking for a big deck upgrade in a tight space. They longed for better usability of their outdoor living area by way of a dual-level, low-maintenance deck. On each level, they wished for particular accommodations and usage. A gathering area on the upper level and a hot tub on the lower. The result is a tidy Leander TX deck with room to move!
Terrace with a Roof Extension and All Types of Cover Ideas and Designs
1
