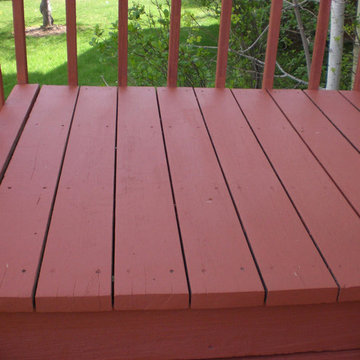Red Terrace with a Roof Extension Ideas and Designs
Refine by:
Budget
Sort by:Popular Today
1 - 20 of 84 photos
Item 1 of 3
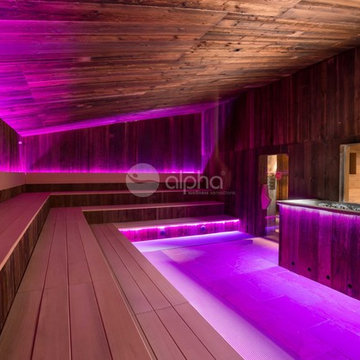
Alpha Wellness Sensations is the world's leading manufacturer of custom saunas, luxury infrared cabins, professional steam rooms, immersive salt caves, built-in ice chambers and experience showers for residential and commercial clients.
Our company is the dominating custom wellness provider in Europe for more than 35 years. All of our products are fabricated in Europe, 100% hand-crafted and fully compliant with EU’s rigorous product safety standards. We use only certified wood suppliers and have our own research & engineering facility where we developed our proprietary heating mediums. We keep our wood organically clean and never use in production any glues, polishers, pesticides, sealers or preservatives.
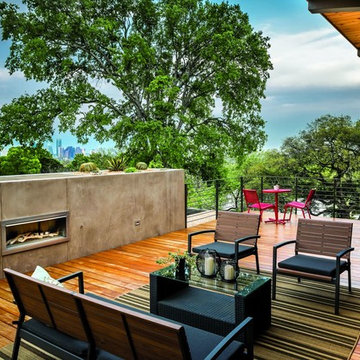
Photographer- Topher Ayrhart
http://topherayrhart.com/
Designer- Eric Barth & Ryan Burke
http://www.houzz.com/pro/aparallel/a-parallel-architecture
Oct/Nov
2015
Hip on the Hilltop
http://www.urbanhomemagazine.com/feature/1451
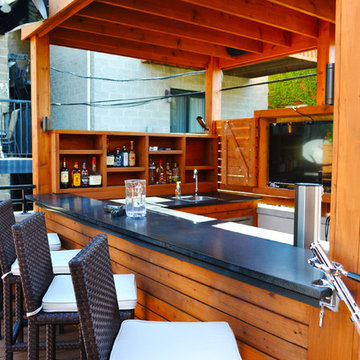
This is an example of a medium sized traditional roof terrace in Chicago with an outdoor kitchen and a roof extension.

the deck
The deck is an outdoor room with a high awning roof built over. This dramatic roof gives one the feeling of being outside under the sky and yet still sheltered from the rain. The awning roof is freestanding to allow hot summer air to escape and to simplify construction. The architect designed the kitchen as a sculpture. It is also very practical and makes the most out of economical materials.
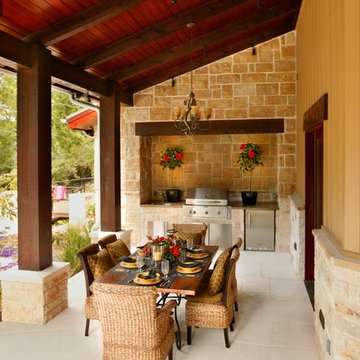
Southern Living and INsite Architecture
Design ideas for a country back terrace in Austin with an outdoor kitchen and a roof extension.
Design ideas for a country back terrace in Austin with an outdoor kitchen and a roof extension.
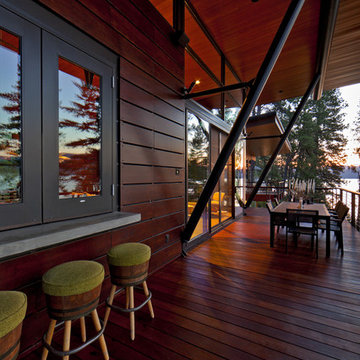
The goal of the project was to create a modern log cabin on Coeur D’Alene Lake in North Idaho. Uptic Studios considered the combined occupancy of two families, providing separate spaces for privacy and common rooms that bring everyone together comfortably under one roof. The resulting 3,000-square-foot space nestles into the site overlooking the lake. A delicate balance of natural materials and custom amenities fill the interior spaces with stunning views of the lake from almost every angle.
The whole project was featured in Jan/Feb issue of Design Bureau Magazine.
See the story here:
http://www.wearedesignbureau.com/projects/cliff-family-robinson/
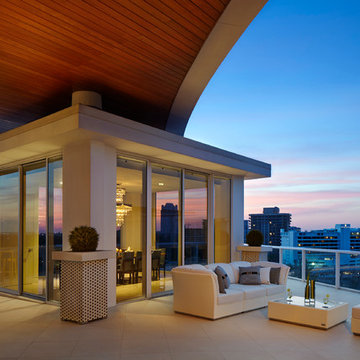
This is an example of an expansive contemporary roof rooftop terrace in Miami with a roof extension.
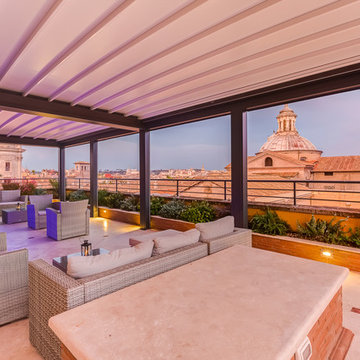
Luca Tranquilli
Photo of an expansive contemporary roof rooftop terrace in Rome with a roof extension.
Photo of an expansive contemporary roof rooftop terrace in Rome with a roof extension.
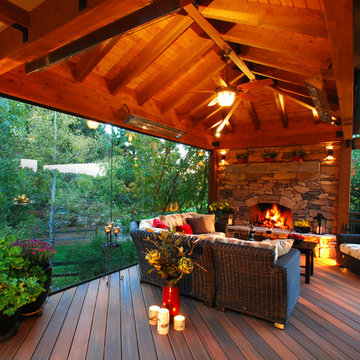
A glass wall combined with outdoor heaters, fire place and cover allow for year-round use.
Design ideas for a large rustic back terrace in Denver with a fire feature and a roof extension.
Design ideas for a large rustic back terrace in Denver with a fire feature and a roof extension.
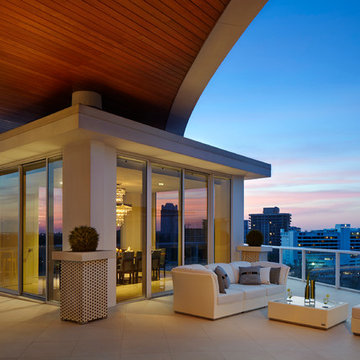
Brantley Photography
Inspiration for a contemporary roof rooftop terrace in Miami with a roof extension.
Inspiration for a contemporary roof rooftop terrace in Miami with a roof extension.
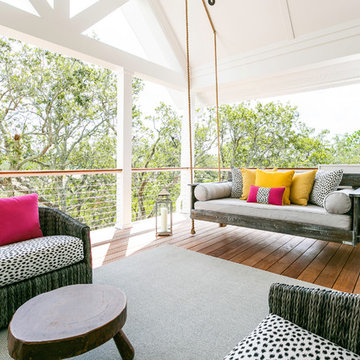
This is an example of a nautical roof rooftop terrace in Charleston with a roof extension.
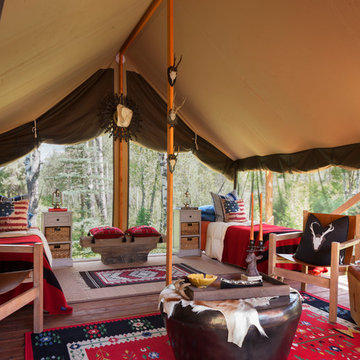
Durston Saylor
Design ideas for an eclectic roof rooftop terrace in Denver with a roof extension.
Design ideas for an eclectic roof rooftop terrace in Denver with a roof extension.
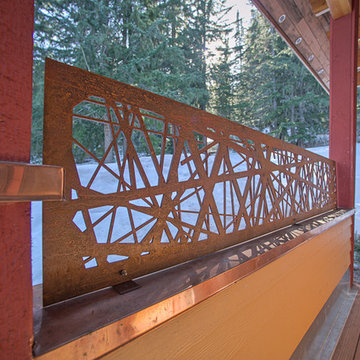
This corten fence topper was installed to help keep snow off the deck in winter at this Schweitzer Mountain Residence. The panel is a standard Revamp™ size and done in nest pattern
Photo Credit: Hamilton Photography
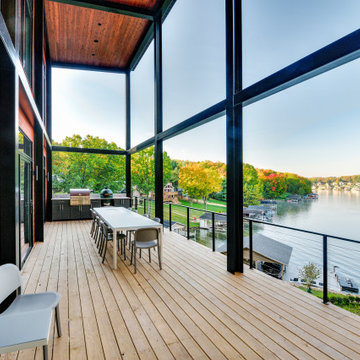
Design ideas for a contemporary first floor wire cable railing terrace in Cleveland with a roof extension and a bbq area.
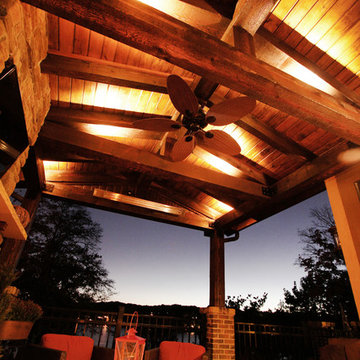
Lindsey Denny
Design ideas for a large rustic back terrace in Kansas City with a fire feature and a roof extension.
Design ideas for a large rustic back terrace in Kansas City with a fire feature and a roof extension.
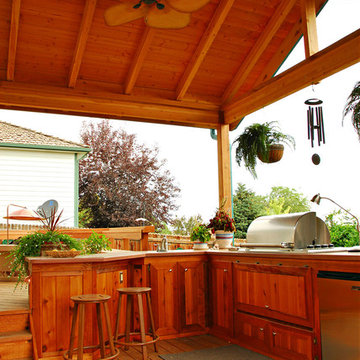
This full outdoor kitchen includes a roof and an outdoor ceiling fan to ensure you are always comfortable in your outdoor living space!
Design ideas for a modern back terrace in Denver with an outdoor kitchen and a roof extension.
Design ideas for a modern back terrace in Denver with an outdoor kitchen and a roof extension.
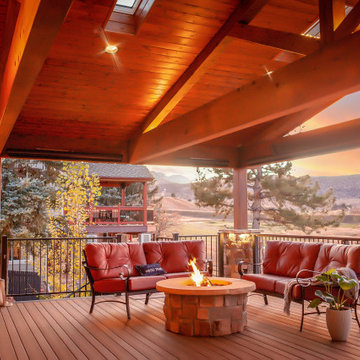
Deck, fire pit, gable roof cover
Design ideas for a large rustic back first floor metal railing terrace in Denver with a roof extension.
Design ideas for a large rustic back first floor metal railing terrace in Denver with a roof extension.
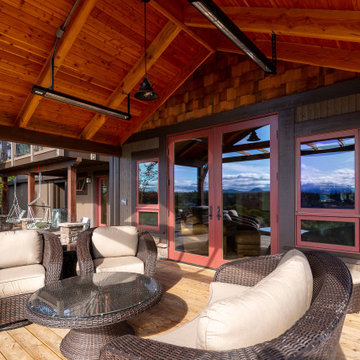
Adding on to this modern mountain home was complex and rewarding. The nature-loving Bend homeowners wanted to create an outdoor space to better enjoy their spectacular river view. They also wanted to Provide direct access to a covered outdoor space, create a sense of connection between the interior and exterior, add gear storage for outdoor activities, and provide additional bedroom and office space. The Neil Kelly team led by Paul Haigh created a covered deck extending off the living room, re-worked exterior walls, added large 8’ tall French doors for easy access and natural light, extended garage with 3rd bay, and added a bedroom addition above the garage that fits seamlessly into the existing structure.
Red Terrace with a Roof Extension Ideas and Designs
1
