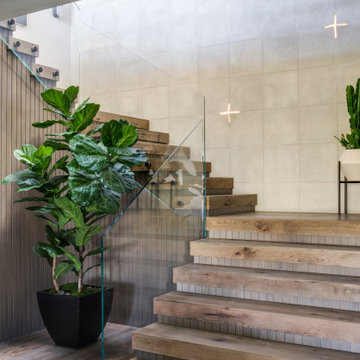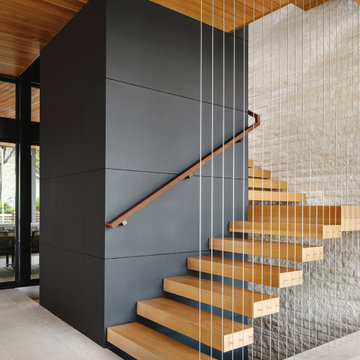Wood Staircase with Travertine Treads Ideas and Designs
Refine by:
Budget
Sort by:Popular Today
61 - 80 of 87,747 photos
Item 1 of 3
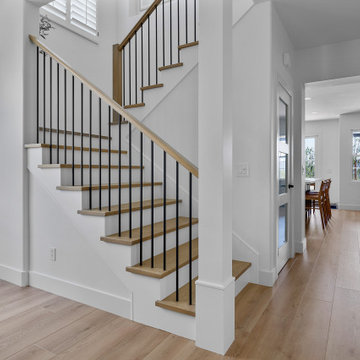
Design ideas for a medium sized modern wood l-shaped mixed railing staircase in Orange County.
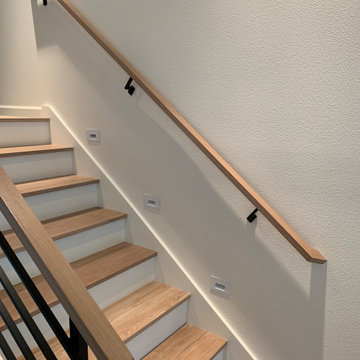
White Oak wall railing
Photo of a large modern wood u-shaped mixed railing staircase in Portland with painted wood risers.
Photo of a large modern wood u-shaped mixed railing staircase in Portland with painted wood risers.

This is an example of a medium sized retro wood u-shaped wood railing staircase in DC Metro with wood risers and wood walls.
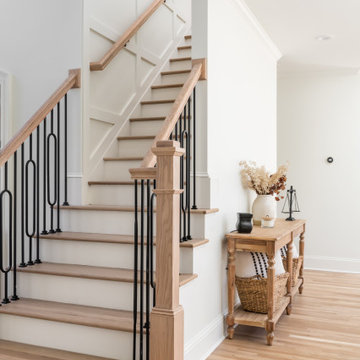
This is an example of a large traditional wood straight mixed railing staircase in Atlanta with wood risers.

CASA AF | AF HOUSE
Open space ingresso, scale che portano alla terrazza con nicchia per statua
Open space: entrance, wooden stairs leading to the terrace with statue niche
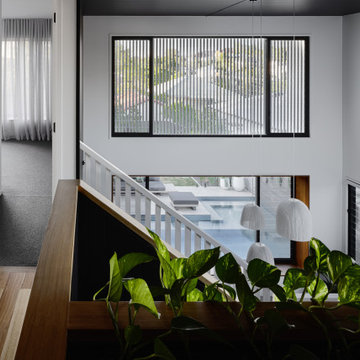
Planter Box above stairs.
This is an example of a contemporary wood wood railing staircase in Brisbane with panelled walls.
This is an example of a contemporary wood wood railing staircase in Brisbane with panelled walls.

Staircase as the heart of the home
Medium sized contemporary wood straight metal railing staircase in Los Angeles with wood risers and panelled walls.
Medium sized contemporary wood straight metal railing staircase in Los Angeles with wood risers and panelled walls.
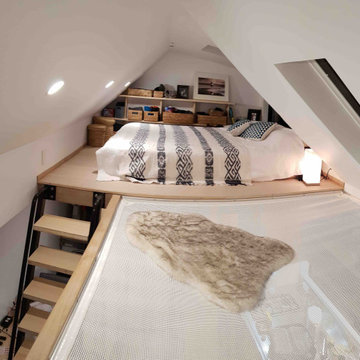
One of the biggest concerns in a tiny house build, is being space efficient. This is why ladders or spiral stairs are the best options. In this particular tiny home, we built a space-saving metal ladder with wooden treads for both design practicality and overall aesthetic.

Modern Farmhouse stairs
Design ideas for a large farmhouse wood u-shaped mixed railing staircase in DC Metro with painted wood risers.
Design ideas for a large farmhouse wood u-shaped mixed railing staircase in DC Metro with painted wood risers.
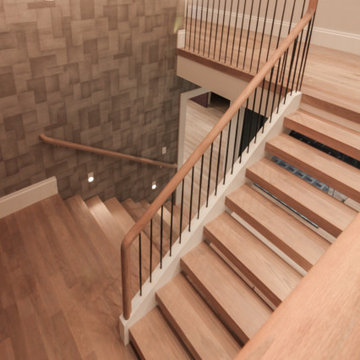
This versatile staircase doubles as seating, allowing home owners and guests to congregate by a modern wine cellar and bar. Oak steps with high risers were incorporated by the architect into this beautiful stair to one side of the thoroughfare; a riser-less staircase above allows natural lighting to create a fabulous focal point. CSC © 1976-2020 Century Stair Company. All rights reserved.

A staircase is so much more than circulation. It provides a space to create dramatic interior architecture, a place for design to carve into, where a staircase can either embrace or stand as its own design piece. In this custom stair and railing design, completed in January 2020, we wanted a grand statement for the two-story foyer. With walls wrapped in a modern wainscoting, the staircase is a sleek combination of black metal balusters and honey stained millwork. Open stair treads of white oak were custom stained to match the engineered wide plank floors. Each riser painted white, to offset and highlight the ascent to a U-shaped loft and hallway above. The black interior doors and white painted walls enhance the subtle color of the wood, and the oversized black metal chandelier lends a classic and modern feel.
The staircase is created with several “zones”: from the second story, a panoramic view is offered from the second story loft and surrounding hallway. The full height of the home is revealed and the detail of our black metal pendant can be admired in close view. At the main level, our staircase lands facing the dining room entrance, and is flanked by wall sconces set within the wainscoting. It is a formal landing spot with views to the front entrance as well as the backyard patio and pool. And in the lower level, the open stair system creates continuity and elegance as the staircase ends at the custom home bar and wine storage. The view back up from the bottom reveals a comprehensive open system to delight its family, both young and old!
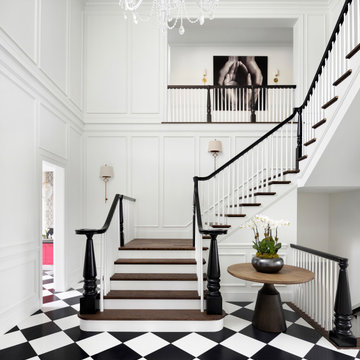
Design ideas for a traditional wood u-shaped wood railing staircase in Minneapolis with painted wood risers and panelled walls.
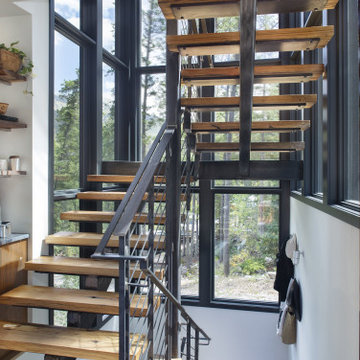
Photo of a contemporary wood u-shaped metal railing staircase in Denver with open risers.
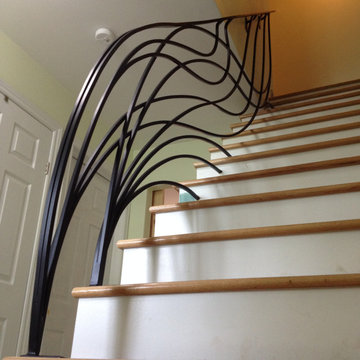
Postless railing all flowing up onto one single point. The extra pieces on the bottom were added to help stop the babes from crawling underneath it.
Design ideas for a small modern wood straight metal railing staircase in Toronto with wood risers.
Design ideas for a small modern wood straight metal railing staircase in Toronto with wood risers.

Entry renovation. Architecture, Design & Construction by USI Design & Remodeling.
This is an example of a large traditional wood l-shaped wood railing staircase in Dallas with wood risers and wainscoting.
This is an example of a large traditional wood l-shaped wood railing staircase in Dallas with wood risers and wainscoting.

Photo of a large classic wood curved wood railing staircase in New York with painted wood risers and panelled walls.
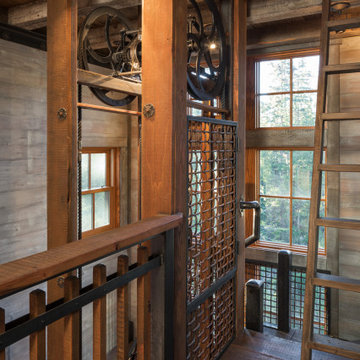
Design ideas for a medium sized urban wood u-shaped metal railing staircase in Denver with open risers.

View of middle level of tower with views out large round windows and spiral stair to top level. The tower off the front entrance contains a wine room at its base,. A square stair wrapping around the wine room leads up to a middle level with large circular windows. A spiral stair leads up to the top level with an inner glass enclosure and exterior covered deck with two balconies for wine tasting.
Wood Staircase with Travertine Treads Ideas and Designs
4
