World-Inspired Dining Room with All Types of Ceiling Ideas and Designs
Refine by:
Budget
Sort by:Popular Today
201 - 220 of 232 photos
Item 1 of 3
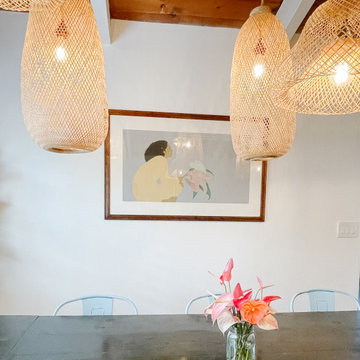
Modern Costal Dining Room. Collection of Rattan pendant lights highlight the gorgeous tongue and groove ceiling. Clean crisp white walls allow for a calm backdrop for the tiffany blue chairs to pop and the feature art to remain the focal point.
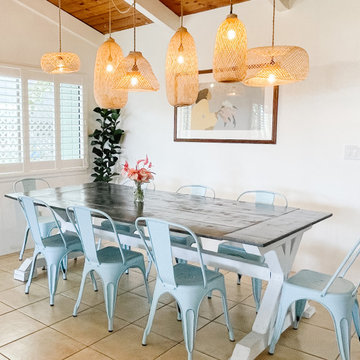
Modern Costal Dining Room. Collection of Rattan pendant lights highlight the gorgeous tongue and groove ceiling. Clean crisp white walls allow for a calm backdrop for the tiffany blue chairs to pop and the feature art to remain the focal point.
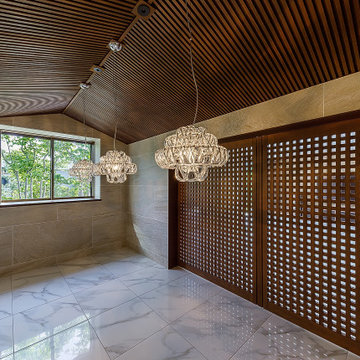
リビングルームとは壁に格納された格子戸で仕切ることが出来ます。キッチンとは繋がっている部屋なので、来客時に生活臭をリビング側に漂わせないようにするためです。
Photo of a large world-inspired kitchen/dining room in Osaka with beige walls, ceramic flooring, white floors, a wood ceiling and panelled walls.
Photo of a large world-inspired kitchen/dining room in Osaka with beige walls, ceramic flooring, white floors, a wood ceiling and panelled walls.
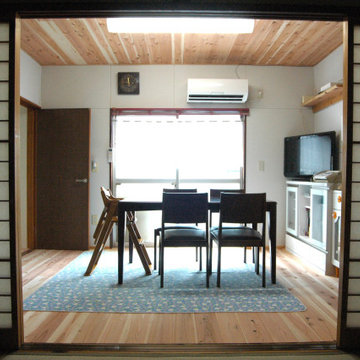
既設の壁はすべて耐震補強。そのうえで床壁天井をすべて貼り増しして内装を仕上げました
Photo of a medium sized world-inspired enclosed dining room in Other with white walls, medium hardwood flooring, brown floors and a wood ceiling.
Photo of a medium sized world-inspired enclosed dining room in Other with white walls, medium hardwood flooring, brown floors and a wood ceiling.
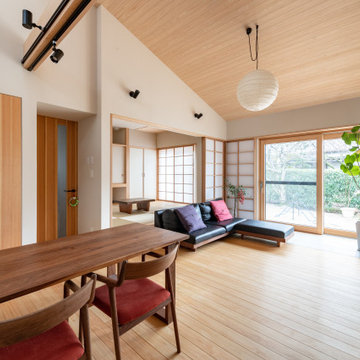
平家部分にあり屋根なりに上昇する天井。
和室とも繋がり広々した空間。
Design ideas for a medium sized world-inspired open plan dining room in Other with white walls, light hardwood flooring and a wood ceiling.
Design ideas for a medium sized world-inspired open plan dining room in Other with white walls, light hardwood flooring and a wood ceiling.
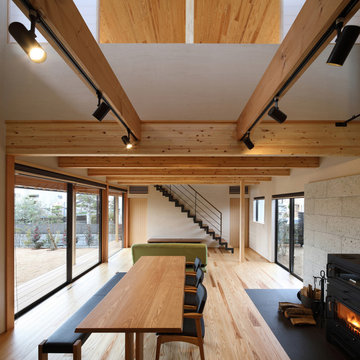
四季の舎 -薪ストーブと自然の庭-|Studio tanpopo-gumi
|撮影|野口 兼史
何気ない日々の日常の中に、四季折々の風景を感じながら家族の時間をゆったりと愉しむ住まい。
Inspiration for a large world-inspired open plan dining room in Other with beige walls, painted wood flooring, a wood burning stove, a stone fireplace surround, beige floors and exposed beams.
Inspiration for a large world-inspired open plan dining room in Other with beige walls, painted wood flooring, a wood burning stove, a stone fireplace surround, beige floors and exposed beams.
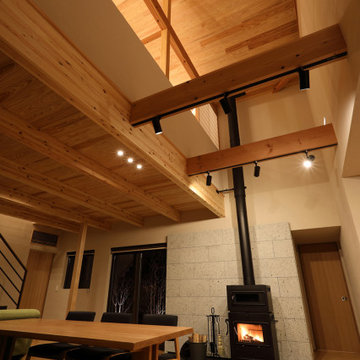
四季の舎 -薪ストーブと自然の庭-|Studio tanpopo-gumi
|撮影|野口 兼史
何気ない日々の日常の中に、四季折々の風景を感じながら家族の時間をゆったりと愉しむ住まい。
Design ideas for a large world-inspired open plan dining room in Other with beige walls, painted wood flooring, a wood burning stove, a stone fireplace surround, beige floors and exposed beams.
Design ideas for a large world-inspired open plan dining room in Other with beige walls, painted wood flooring, a wood burning stove, a stone fireplace surround, beige floors and exposed beams.

Inspiration for a medium sized world-inspired open plan dining room in Geelong with white walls, concrete flooring, a standard fireplace, a plastered fireplace surround, grey floors and a vaulted ceiling.
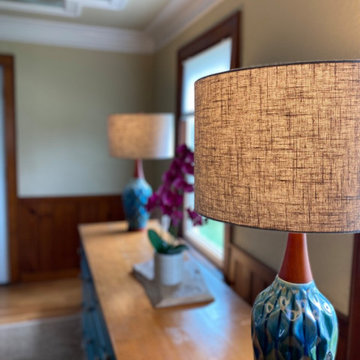
The dining room was simplified and updated with fresh paint. New rugs were layered to add interest, while the ceiling paper and new lighting are the highlight of the room.
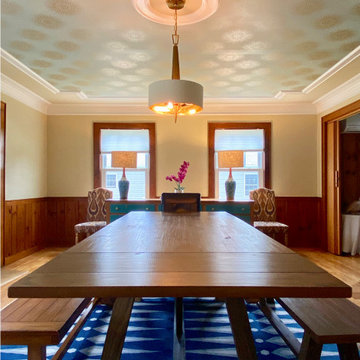
The dining room was simplified and updated with fresh paint. New rugs were layered to add interest, while the ceiling paper and new lighting are the highlight of the room.

This 1990s brick home had decent square footage and a massive front yard, but no way to enjoy it. Each room needed an update, so the entire house was renovated and remodeled, and an addition was put on over the existing garage to create a symmetrical front. The old brown brick was painted a distressed white.
The 500sf 2nd floor addition includes 2 new bedrooms for their teen children, and the 12'x30' front porch lanai with standing seam metal roof is a nod to the homeowners' love for the Islands. Each room is beautifully appointed with large windows, wood floors, white walls, white bead board ceilings, glass doors and knobs, and interior wood details reminiscent of Hawaiian plantation architecture.
The kitchen was remodeled to increase width and flow, and a new laundry / mudroom was added in the back of the existing garage. The master bath was completely remodeled. Every room is filled with books, and shelves, many made by the homeowner.
Project photography by Kmiecik Imagery.
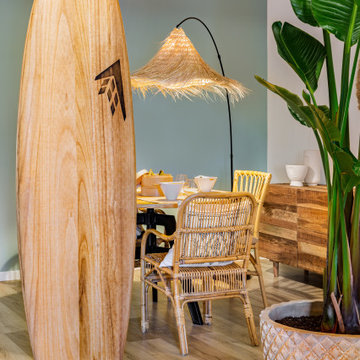
Photo of a world-inspired dining room in Barcelona with grey walls, medium hardwood flooring, brown floors and exposed beams.
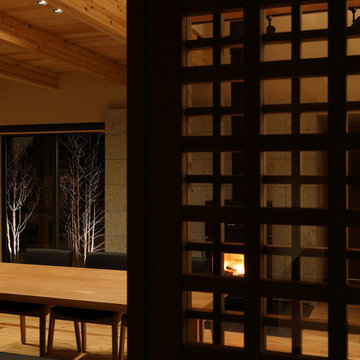
何気ない日々の日常の中に、四季折々の風景を感じながら家族の時間をゆったりと愉しむ住まい。
Large world-inspired open plan dining room in Other with beige walls, painted wood flooring, a wood burning stove, a stone fireplace surround, beige floors and exposed beams.
Large world-inspired open plan dining room in Other with beige walls, painted wood flooring, a wood burning stove, a stone fireplace surround, beige floors and exposed beams.
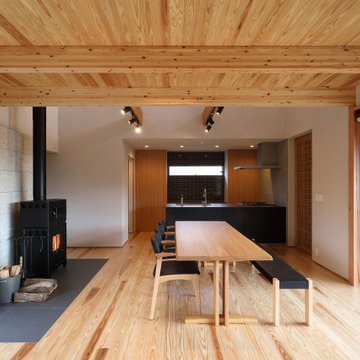
四季の舎 -薪ストーブと自然の庭-|Studio tanpopo-gumi
|撮影|野口 兼史
何気ない日々の日常の中に、四季折々の風景を感じながら家族の時間をゆったりと愉しむ住まい。
Photo of a large world-inspired open plan dining room in Other with beige walls, painted wood flooring, a wood burning stove, a stone fireplace surround, beige floors and exposed beams.
Photo of a large world-inspired open plan dining room in Other with beige walls, painted wood flooring, a wood burning stove, a stone fireplace surround, beige floors and exposed beams.
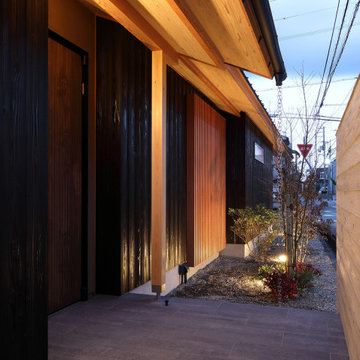
住宅街の角地に建つ『四季の舎』 プライバシーを確保しながら、通りに対しても緑や余白を配し緩やかに空間を分けている。 軒や格子が日本的な陰影をつくりだし、庭との境界を曖昧にし、四季折々の風景を何気ない日々の日常に感じながら暮らすことのできる住まい。 懐かしさのある凜とした佇まい。
This is an example of a large world-inspired open plan dining room with beige walls, painted wood flooring, a wood burning stove, a stone fireplace surround, beige floors and exposed beams.
This is an example of a large world-inspired open plan dining room with beige walls, painted wood flooring, a wood burning stove, a stone fireplace surround, beige floors and exposed beams.
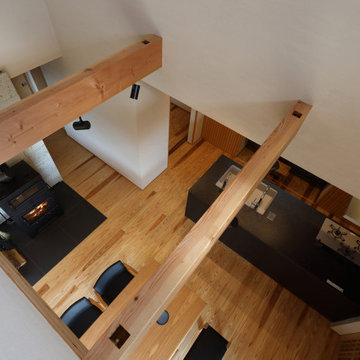
四季の舎 -薪ストーブと自然の庭-|Studio tanpopo-gumi
|撮影|野口 兼史
何気ない日々の日常の中に、四季折々の風景を感じながら家族の時間をゆったりと愉しむ住まい。
Large world-inspired open plan dining room in Other with beige walls, painted wood flooring, a wood burning stove, a stone fireplace surround, beige floors and exposed beams.
Large world-inspired open plan dining room in Other with beige walls, painted wood flooring, a wood burning stove, a stone fireplace surround, beige floors and exposed beams.
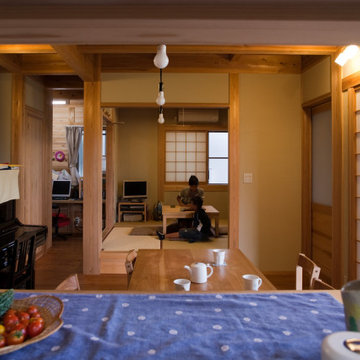
World-inspired kitchen/dining room in Other with medium hardwood flooring and exposed beams.
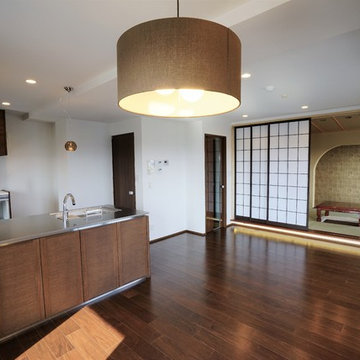
築24年のマンションをフルリノベーション。LDKの隣にモダンな和室。
Photo of a medium sized world-inspired open plan dining room in Other with white walls, plywood flooring, no fireplace, brown floors, a wallpapered ceiling and wallpapered walls.
Photo of a medium sized world-inspired open plan dining room in Other with white walls, plywood flooring, no fireplace, brown floors, a wallpapered ceiling and wallpapered walls.
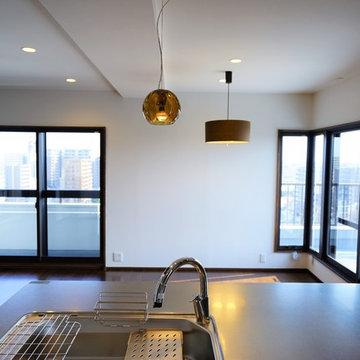
キッチンからは川沿いの街並みが一望できます。
This is an example of a medium sized world-inspired open plan dining room in Other with white walls, plywood flooring, no fireplace, brown floors, a wallpapered ceiling and wallpapered walls.
This is an example of a medium sized world-inspired open plan dining room in Other with white walls, plywood flooring, no fireplace, brown floors, a wallpapered ceiling and wallpapered walls.
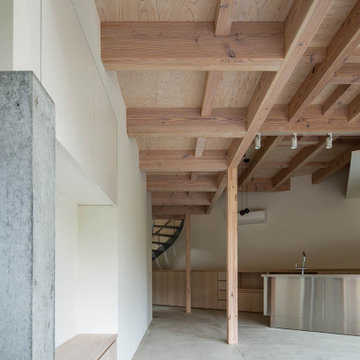
愛知県瀬戸市にある定光寺
山林を切り開いた敷地で広い。
市街化調整区域であり、分家申請となるが
実家の南側で建築可能な敷地は50坪強の三角形である。
実家の日当たりを配慮し敷地いっぱいに南側に寄せた三角形の建物を建てるようにした。
東側は うっそうとした森でありそちらからの日当たりはあまり期待できそうもない。
自然との融合という考え方もあったが 状況から融合を選択できそうもなく
隔離という判断し開口部をほぼ設けていない。
ただ樹木の高い部分にある新芽はとても美しく その部分にだけ開口部を設ける。
その開口からの朝の光はとても美しい。
玄関からアプロ-チされる低い天井の白いシンプルなロ-カを抜けると
構造材表しの荒々しい高天井であるLDKに入り、対照的な空間表現となっている。
ところどころに小さな吹き抜けを配し、二階への連続性を表現している。
二階には オ-プンな将来的な子供部屋 そこからスキップされた寝室に入る
その空間は 三角形の頂点に向かって構造材が伸びていく。
World-Inspired Dining Room with All Types of Ceiling Ideas and Designs
11