World-Inspired Dining Room with All Types of Ceiling Ideas and Designs
Refine by:
Budget
Sort by:Popular Today
141 - 160 of 233 photos
Item 1 of 3
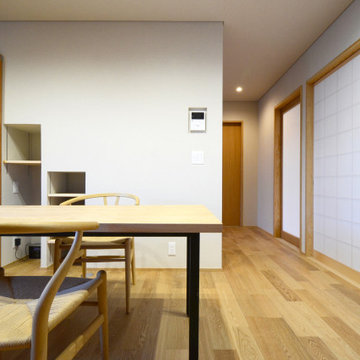
「千郷の家」のダイニングです。引き戸の障子を開け放ち居間と一体に広々と使います。
Design ideas for a medium sized world-inspired dining room with white walls, light hardwood flooring, a wood ceiling and wallpapered walls.
Design ideas for a medium sized world-inspired dining room with white walls, light hardwood flooring, a wood ceiling and wallpapered walls.
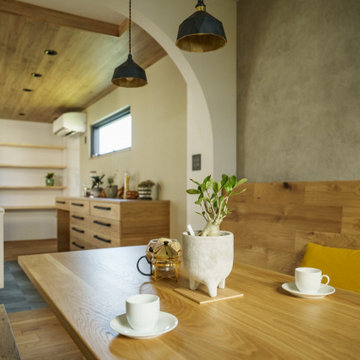
ダイニングを隠れ家っぽいヌックにしたい。
土間付きの広々大きいリビングがほしい。
テレワークもできる書斎をつくりたい。
全部暖める最高級薪ストーブ「スキャンサーム」。
無垢フローリングは節の少ないオークフロアを。
家族みんなで動線を考え、快適な間取りに。
沢山の理想を詰め込み、たったひとつ建築計画を考えました。
そして、家族の想いがまたひとつカタチになりました。
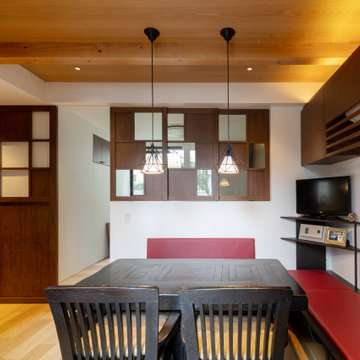
世田谷の閑静な住宅街に光庭を持つ木造3階建の母と娘家族の二世帯住宅です。隣家に囲まれているため、接道する北側に光と風を導く奥に深い庭(光庭)を設けました。その庭を巡るようにそれぞれの住居を配置し、大きな窓を通して互いの気配が感じられる住まいとしました。光庭を開くことでまちとつながり、共有することで家族を結ぶ長屋の計画です。
敷地は北側以外隣家に囲まれているため、建蔽率60%の余剰を北側中央に道へ繋がる奥行5mの光庭に集中させ、光庭を巡るように2つの家族のリビングやテラスを大きな開口と共に配置しました。1階は母、2~3階は娘家族としてそれぞれが独立性を保ちつつ風や光を共有しながら木々越しに互いを見守る構成です。奥に深い光庭は延焼ラインから外れ、曲面硝子や木アルミ複合サッシを用いながら柔らかい内部空間の広がりをつくります。木のぬくもりを感じる空間にするため、光庭を活かして隣地の開口制限を重視した準延焼防止建築物として空間を圧迫せず木架構の現しや木製階段を可能にしました。陽の光の角度と外壁の斜貼りタイルは呼応し、季節の移り変わりを知らせてくれます。曲面を構成する砂状塗装は自然の岩肌のような表情に。お施主様のお母様は紙で作るペーパーフラワーアート教室を定期的に開き、1階は光庭に面してギャラリーのように使われ、光庭はまちの顔となり小美術館のような佇まいとなった。
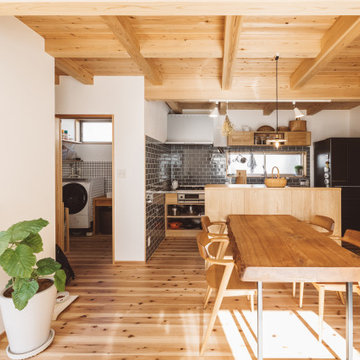
This is an example of a medium sized world-inspired kitchen/dining room in Other with white walls, medium hardwood flooring, beige floors and a wood ceiling.
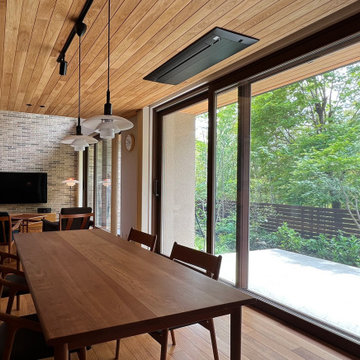
竹景の舎|Studio tanpopo-gumi
Design ideas for a large world-inspired open plan dining room in Osaka with white walls, medium hardwood flooring, no fireplace, brown floors, a wood ceiling and wallpapered walls.
Design ideas for a large world-inspired open plan dining room in Osaka with white walls, medium hardwood flooring, no fireplace, brown floors, a wood ceiling and wallpapered walls.
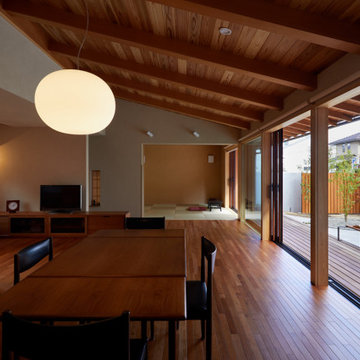
This is an example of a large world-inspired open plan dining room in Other with beige walls, dark hardwood flooring, no fireplace and a wood ceiling.
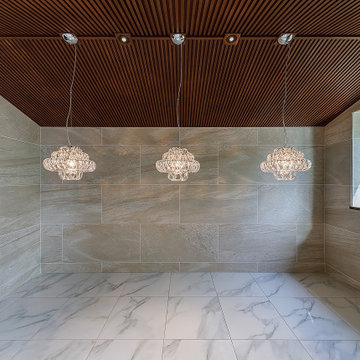
ダイニングルームはリビングルームからは切り離し独立した部屋としました。区切られればダイニングに相応しい空間をということで、この部屋のみ勾配天井とし細密ルーバーで仕上げました。照明もダウンライトではなく、イタリア製のガラスセードのシャンデリアを吊るして雰囲気を優先しました。
Design ideas for a large world-inspired enclosed dining room in Osaka with beige walls, ceramic flooring, white floors, a vaulted ceiling and panelled walls.
Design ideas for a large world-inspired enclosed dining room in Osaka with beige walls, ceramic flooring, white floors, a vaulted ceiling and panelled walls.

Design ideas for a world-inspired kitchen/dining room in Nagoya with medium hardwood flooring and exposed beams.
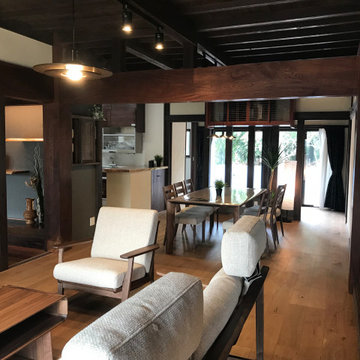
家の真ん中をぬけてLDKとしました。
表からも裏からも上がり降りでき、大家族でのお客様に幅広く対応できます。
Photo of a world-inspired dining room in Other with white walls, medium hardwood flooring, beige floors and exposed beams.
Photo of a world-inspired dining room in Other with white walls, medium hardwood flooring, beige floors and exposed beams.
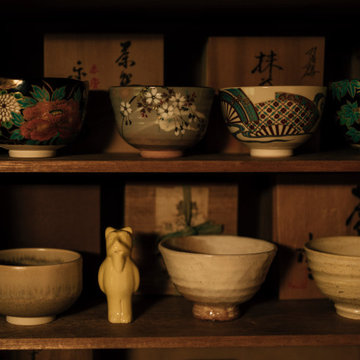
The Japanese tea ceremony is called "sado," literally "the way of tea." Originating in the 16th century, it is a highly ritualized meditative experience that reflects the principles of harmony, respect, purity, and tranquility. From that time to this day, this action has been the center of the Japanese spiritual life.
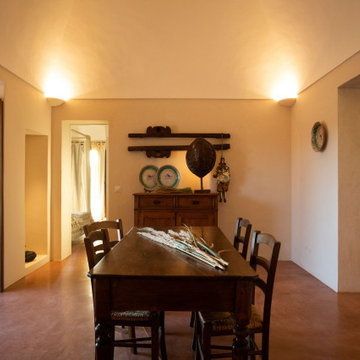
This is an example of an expansive world-inspired enclosed dining room in Other with beige walls, concrete flooring, a standard fireplace, a stone fireplace surround, brown floors, a vaulted ceiling and all types of wall treatment.
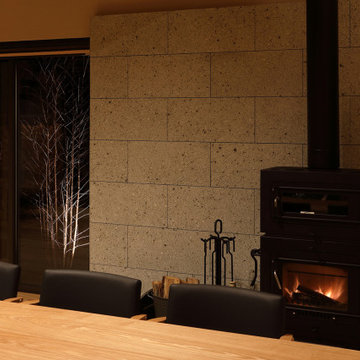
何気ない日々の日常の中に、四季折々の風景を感じながら家族の時間をゆったりと愉しむ住まい。
Design ideas for a large world-inspired open plan dining room in Other with beige walls, painted wood flooring, a wood burning stove, a stone fireplace surround, beige floors and exposed beams.
Design ideas for a large world-inspired open plan dining room in Other with beige walls, painted wood flooring, a wood burning stove, a stone fireplace surround, beige floors and exposed beams.
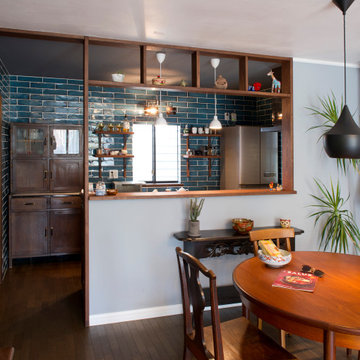
ホワイトとライトグレーで、爽やかな印象のリビングダイニング。
それをキリリと引き締める、TomDixon.のペンダント照明。
This is an example of a medium sized world-inspired open plan dining room in Yokohama with green walls, painted wood flooring, no fireplace, brown floors, a timber clad ceiling, tongue and groove walls and feature lighting.
This is an example of a medium sized world-inspired open plan dining room in Yokohama with green walls, painted wood flooring, no fireplace, brown floors, a timber clad ceiling, tongue and groove walls and feature lighting.

World-inspired open plan dining room in Other with beige walls, tatami flooring, no fireplace and exposed beams.
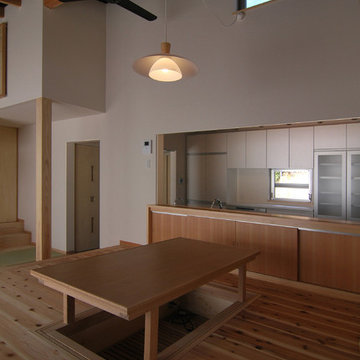
茶畑の家 photo原空間工作所
Photo of a medium sized world-inspired open plan dining room in Other with white walls, a wood burning stove, a metal fireplace surround, medium hardwood flooring, beige floors, exposed beams and wallpapered walls.
Photo of a medium sized world-inspired open plan dining room in Other with white walls, a wood burning stove, a metal fireplace surround, medium hardwood flooring, beige floors, exposed beams and wallpapered walls.
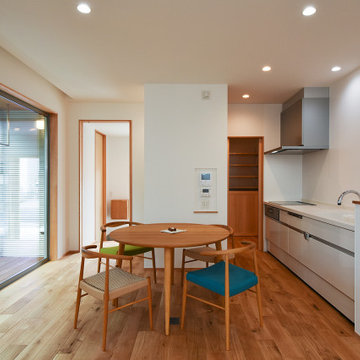
キッチン横のダイニングスペース。掃き出しの向こうはウッドデッキとなっており、上部にはステンレス製のシンプルな形状の物干し金物を取り付けました。外部からの視線を遮るため、そとにはウッドフェンスを設けています。
Design ideas for a medium sized world-inspired open plan dining room in Other with white walls, medium hardwood flooring, no fireplace, beige floors, a wallpapered ceiling and wallpapered walls.
Design ideas for a medium sized world-inspired open plan dining room in Other with white walls, medium hardwood flooring, no fireplace, beige floors, a wallpapered ceiling and wallpapered walls.
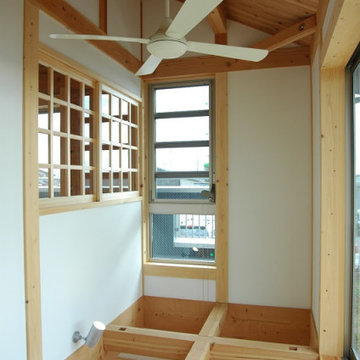
ダイニングの真上に吹抜けを設けました。開けている南東角から光を取り込んでいます。吹抜け部分の水平強度を出すために梁を格子状に組んでいます。
Medium sized world-inspired enclosed dining room in Other with white walls, medium hardwood flooring, brown floors and a wood ceiling.
Medium sized world-inspired enclosed dining room in Other with white walls, medium hardwood flooring, brown floors and a wood ceiling.
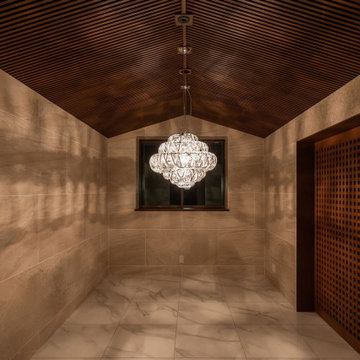
ダイニングルームは最初に照明器具が決まったので、それに合わせてインテリアをイメージしました。イタリアの建築家がデザインした灯具、独得のガラスセードから解き放たれる光の質は昔、西欧建築を観に行った時に見た光と同等だろうと断じ、当時の鮮烈な記憶を頼りに砂岩調の重厚な壁であるならば当然、相性の良い木の無垢材を使用すべしとの結論から定番の細密天井ルーバー、而も西欧を意識すればペディメントだろうと切妻天井を演繹した次第です。
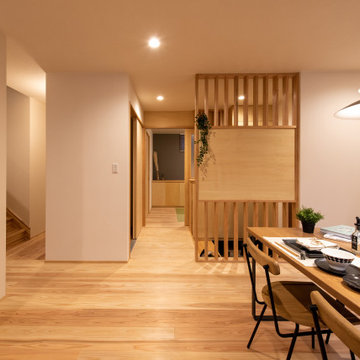
This is an example of a world-inspired open plan dining room in Other with beige walls, light hardwood flooring, beige floors and a wallpapered ceiling.
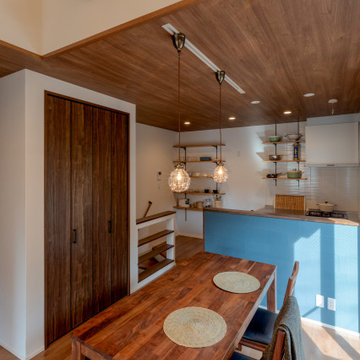
World-inspired kitchen/dining room in Osaka with white walls, brown floors and exposed beams.
World-Inspired Dining Room with All Types of Ceiling Ideas and Designs
8