World-Inspired Gender Neutral Wardrobe Ideas and Designs
Refine by:
Budget
Sort by:Popular Today
1 - 20 of 101 photos
Item 1 of 3
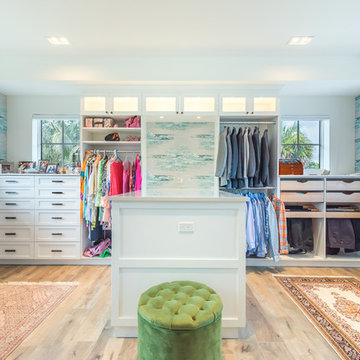
This is an example of a world-inspired gender neutral walk-in wardrobe in Miami with white cabinets and light hardwood flooring.
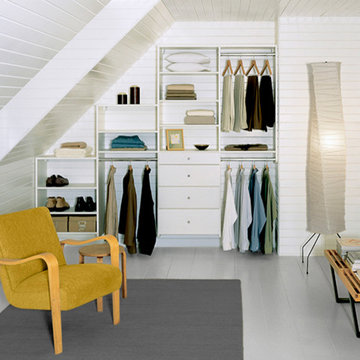
Custom -designed to fit a small space, this solution provides ample storage and a built-in, seamless look. Class White system creates a straightforward and modern look.
Photo courtesy of California Closets
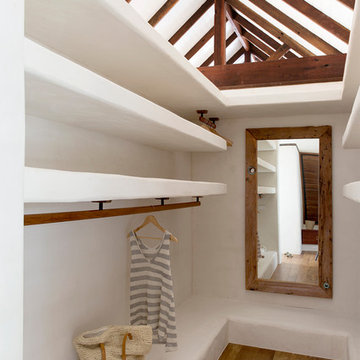
Photos by Louise Roche, of Villa Styling.
Walk in robe, adobe render finished shelving.
World-inspired gender neutral walk-in wardrobe in Cairns with medium hardwood flooring and brown floors.
World-inspired gender neutral walk-in wardrobe in Cairns with medium hardwood flooring and brown floors.
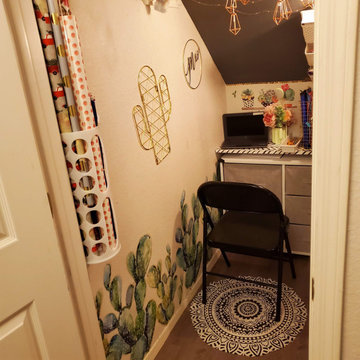
Photo of a small world-inspired gender neutral dressing room in Other with laminate floors, grey floors and a wood ceiling.
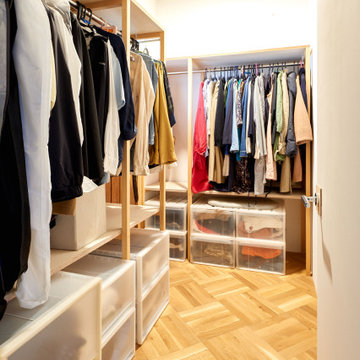
Photo of a small world-inspired gender neutral walk-in wardrobe in Tokyo with light wood cabinets, plywood flooring, brown floors and a timber clad ceiling.
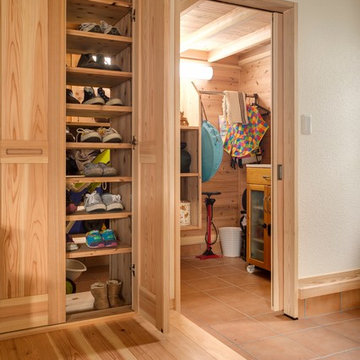
Inspiration for a medium sized world-inspired gender neutral walk-in wardrobe in Yokohama with light wood cabinets and light hardwood flooring.
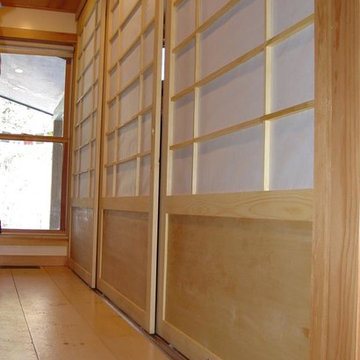
custom shoji screen design to divide two interior spaces
Design ideas for a medium sized world-inspired gender neutral standard wardrobe in Burlington with recessed-panel cabinets, light wood cabinets and light hardwood flooring.
Design ideas for a medium sized world-inspired gender neutral standard wardrobe in Burlington with recessed-panel cabinets, light wood cabinets and light hardwood flooring.
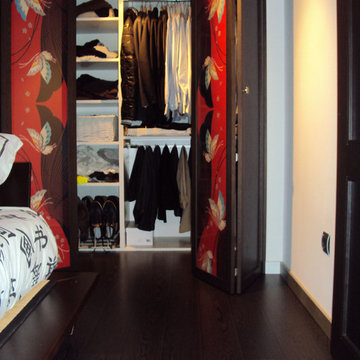
Design ideas for a small world-inspired gender neutral walk-in wardrobe in Other with dark hardwood flooring.
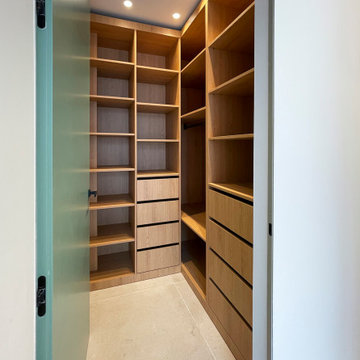
Toda villa necesita un buen armario para los textiles de la casa: toallas, sábanas, almohadas, edredones... Este se hizo en chapa de roble natural. Las puertas de techo a suelo, sin tapajuntas y bisagras ocultas, de esta planta de la villa están acabadas en un color verde agua.
Every villa needs a good wardrobe for household textiles: towels, sheets, pillows, duvets... This one was made in natural oak veneer. The floor-to-ceiling doors, without flashing and concealed hinges, on this floor of the villa are finished in an aqua green colour.
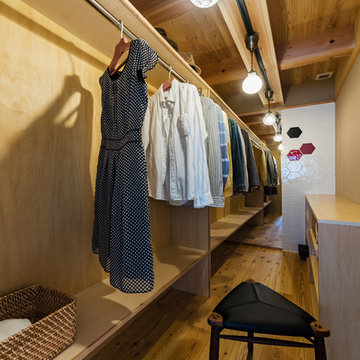
Photo of a world-inspired gender neutral walk-in wardrobe in Other with open cabinets, medium hardwood flooring and brown floors.
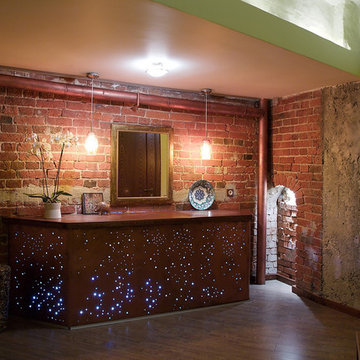
Йога клуб располагался на территории завода Арма. Необходимо было создать пространство удобное для занятий духовными и телесными практиками, органично завязать в один узор индийскую эстетику, образ Солнца и достаточно нестандартную планировку и отделку помещения. Поэтому стилистику данного помещения можно охарактеризовать как сочетание восточного и лофт стиля.
В оформлении много "тактильных", фактурных поверхностей. Старую кладку кирпича очистили, покрыли лаком, частично декорировали золотой поталью. В прихожей бетонную стену покрасили и декорировали мраморной мозаикой. Художники-декораторы работали над орнаментальными узорами в раздевалках, которые отсылают нас к традиционным для Индии рисункам хной.
В пространстве много авторских изделий, которые мы выполнили самостоятельно - светильники, витражное панно и т.д. Специально для этого проекта нами был разработан фирменный орнамент.
В 2011 году мы реализовали второй проект по разработке дизайна интерьера йога студии СурьяРам в новом здании. Пространство было увеличено, появилось два зала. Многие наработки остались с первого проекта, чтобы провести связь с первоначальной идеей.
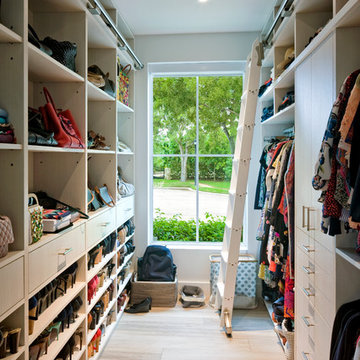
Patrick Coulie Photography
Inspiration for a medium sized world-inspired gender neutral walk-in wardrobe in Albuquerque with flat-panel cabinets and white cabinets.
Inspiration for a medium sized world-inspired gender neutral walk-in wardrobe in Albuquerque with flat-panel cabinets and white cabinets.
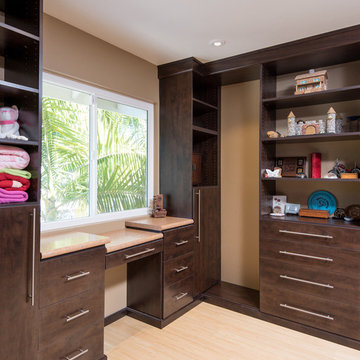
This Master Bathroom, Bedroom and Closet remodel was inspired with Asian fusion. Our client requested her space be a zen, peaceful retreat. This remodel Incorporated all the desired wished of our client down to the smallest detail. A nice soaking tub and walk shower was put into the bathroom along with an dark vanity and vessel sinks. The bedroom was painted with warm inviting paint and the closet had cabinets and shelving built in. This space is the epitome of zen.
Scott Basile, Basile Photography
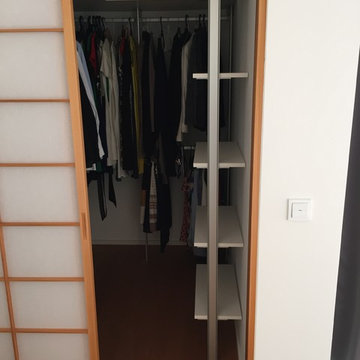
Design ideas for a small world-inspired gender neutral dressing room in Munich with recessed-panel cabinets, medium wood cabinets, medium hardwood flooring and brown floors.
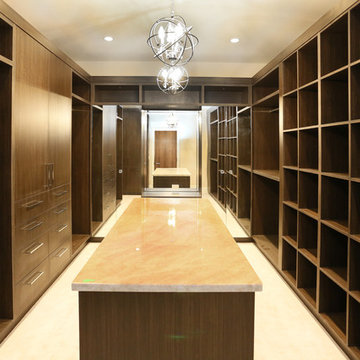
Smart Photography
Expansive world-inspired gender neutral walk-in wardrobe in Vancouver with open cabinets, dark wood cabinets and carpet.
Expansive world-inspired gender neutral walk-in wardrobe in Vancouver with open cabinets, dark wood cabinets and carpet.
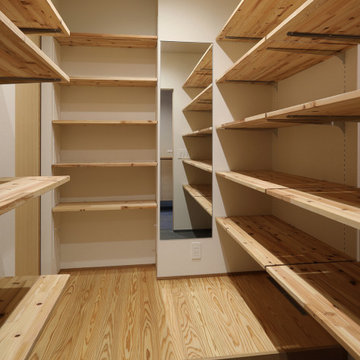
四季の舎 -薪ストーブと自然の庭-|Studio tanpopo-gumi
|撮影|野口 兼史
何気ない日々の日常の中に、四季折々の風景を感じながら家族の時間をゆったりと愉しむ住まい。
This is an example of a medium sized world-inspired gender neutral walk-in wardrobe in Other with painted wood flooring, beige floors and a wallpapered ceiling.
This is an example of a medium sized world-inspired gender neutral walk-in wardrobe in Other with painted wood flooring, beige floors and a wallpapered ceiling.
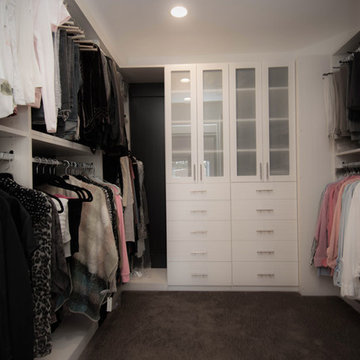
Chris Doering for Truplans and Truadditions
Photo of a medium sized world-inspired gender neutral walk-in wardrobe in Orange County with flat-panel cabinets, light wood cabinets and carpet.
Photo of a medium sized world-inspired gender neutral walk-in wardrobe in Orange County with flat-panel cabinets, light wood cabinets and carpet.
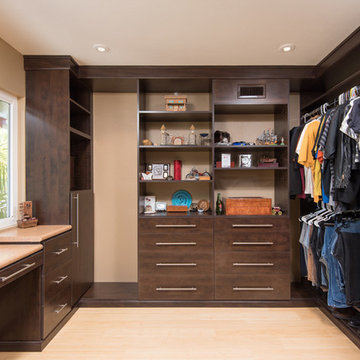
This Master Bathroom, Bedroom and Closet remodel was inspired with Asian fusion. Our client requested her space be a zen, peaceful retreat. This remodel Incorporated all the desired wished of our client down to the smallest detail. A nice soaking tub and walk shower was put into the bathroom along with an dark vanity and vessel sinks. The bedroom was painted with warm inviting paint and the closet had cabinets and shelving built in. This space is the epitome of zen.
Scott Basile, Basile Photography
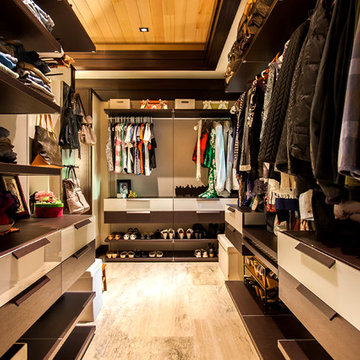
architect- Marc Taron
Contractor- Trendbuilders
Landscape Architect- Irvin Higashi
Interior Designer- Wagner Pacific
Photography- Dan Cunningham
Inspiration for a medium sized world-inspired gender neutral walk-in wardrobe in Hawaii with flat-panel cabinets, dark wood cabinets, beige floors and porcelain flooring.
Inspiration for a medium sized world-inspired gender neutral walk-in wardrobe in Hawaii with flat-panel cabinets, dark wood cabinets, beige floors and porcelain flooring.
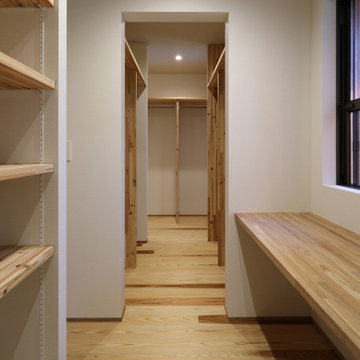
四季の舎 -薪ストーブと自然の庭-|Studio tanpopo-gumi
|撮影|野口 兼史
何気ない日々の日常の中に、四季折々の風景を感じながら家族の時間をゆったりと愉しむ住まい。
Medium sized world-inspired gender neutral walk-in wardrobe in Other with painted wood flooring, beige floors and a wallpapered ceiling.
Medium sized world-inspired gender neutral walk-in wardrobe in Other with painted wood flooring, beige floors and a wallpapered ceiling.
World-Inspired Gender Neutral Wardrobe Ideas and Designs
1