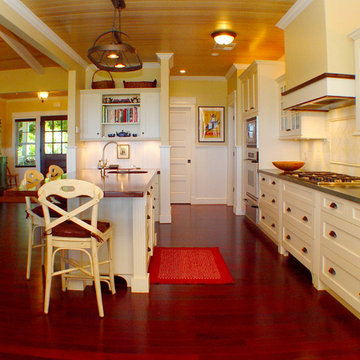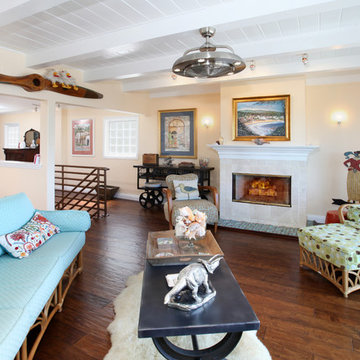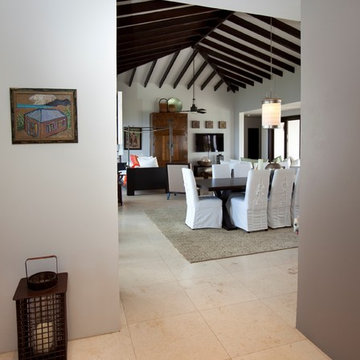World-Inspired Home Design Photos
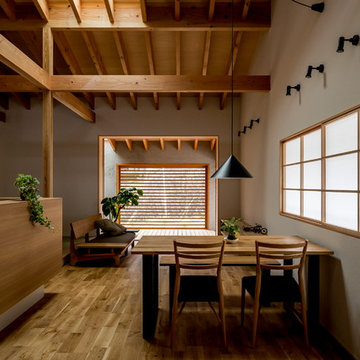
古城が丘の家 HEARTH ARCHITECTS
本計画は、クライアントの「ひとつ屋根の下」というキーワードからスタートした計画です。敷地は間口が広く南西角地で敷地の広さにも余裕のある好立地な条件。
そこでその立地条件をいかし南北に大きな屋根をかけ、外部から内縁側、内部、そして二階へとその大きな屋根がひと続きで繋がり、仕切りを最小限にすることで「ひとつ屋根の下」で「家族がひとつになれる」住まいを目指した。将来性を考え子供室以外を一階に配置した、開放的な外構と軒の深いどっしりとした平屋のような佇まいは、この地域でのひとつの象徴となる建物となった。
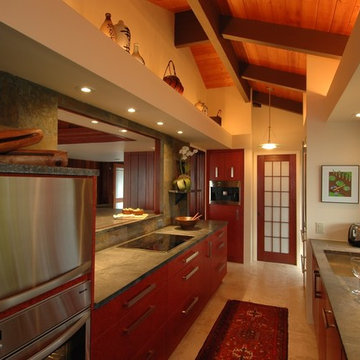
Design ideas for a world-inspired kitchen in Hawaii with stainless steel appliances.
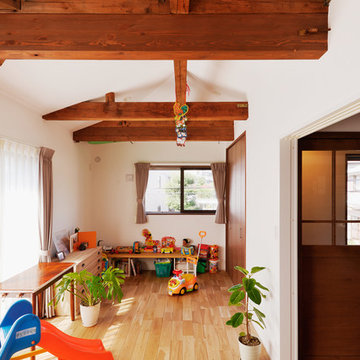
住まいづくりの専門店 スタイル工房_stylekoubou
Inspiration for a world-inspired gender neutral playroom in Tokyo with white walls, medium hardwood flooring and brown floors.
Inspiration for a world-inspired gender neutral playroom in Tokyo with white walls, medium hardwood flooring and brown floors.
Find the right local pro for your project
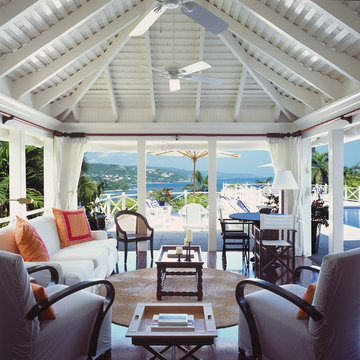
Inspiration for a world-inspired veranda in New York with a roof extension.
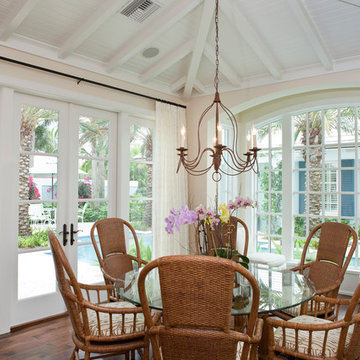
This is an example of a medium sized world-inspired dining room in Miami with beige walls and dark hardwood flooring.
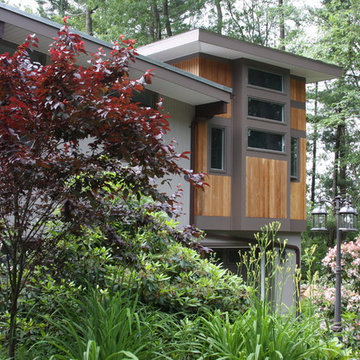
The Wooden Jewel Box
Custom dining room addition to an existing 70's Deckhouse. The playful design was influenced by the Asian inspired unisonian style of Frank Lloyd Wright. The result was a creative "jewel box" that is reminiscent of a tree house structure within this deeply wooden lot.
-JFF Design
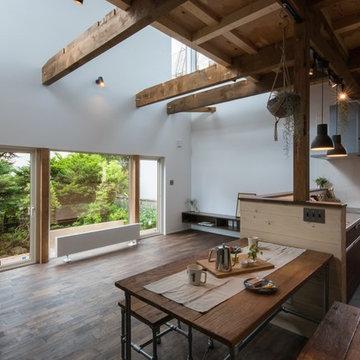
RENOVES
World-inspired open plan dining room in Sapporo with white walls, dark hardwood flooring and no fireplace.
World-inspired open plan dining room in Sapporo with white walls, dark hardwood flooring and no fireplace.
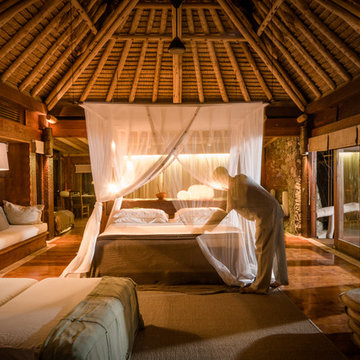
©Chris Close
North Island, The Seychelles
Design ideas for a large world-inspired bedroom in Other with brown floors.
Design ideas for a large world-inspired bedroom in Other with brown floors.
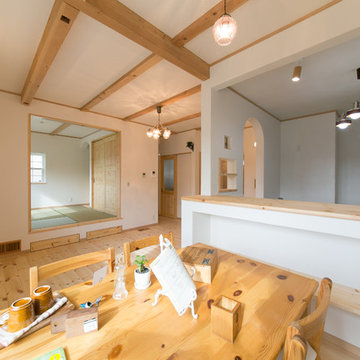
お家カフェの家 三重県鈴鹿市 自然素材・全館空調の家
Photo of a world-inspired dining room in Other with white walls, light hardwood flooring and no fireplace.
Photo of a world-inspired dining room in Other with white walls, light hardwood flooring and no fireplace.
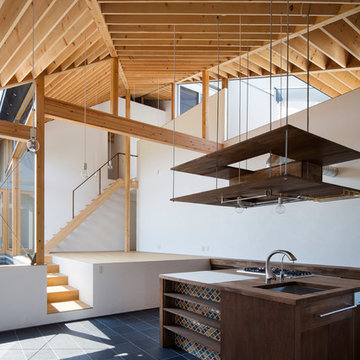
和泉市O様邸( Architect:Takanobu Kishimoto Photo:Eiji Tomita)
World-inspired l-shaped kitchen in Osaka with a submerged sink, flat-panel cabinets, dark wood cabinets, wood worktops, white splashback, an island, blue floors and brown worktops.
World-inspired l-shaped kitchen in Osaka with a submerged sink, flat-panel cabinets, dark wood cabinets, wood worktops, white splashback, an island, blue floors and brown worktops.
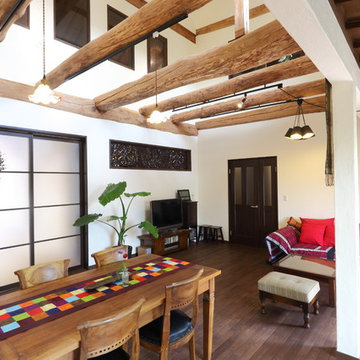
生まれ変わったLDK。
田の字プランから一転して吹き抜けのある大空間に大変身!
懐かしさの中にアジアンテイストが絶妙に合う素敵な空間です。
Inspiration for a world-inspired living room in Osaka with white walls, medium hardwood flooring, a freestanding tv and brown floors.
Inspiration for a world-inspired living room in Osaka with white walls, medium hardwood flooring, a freestanding tv and brown floors.
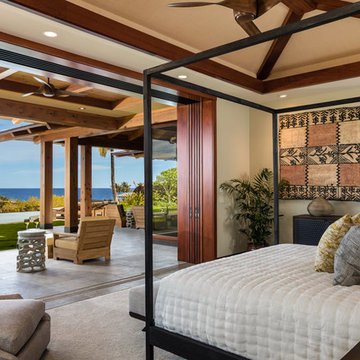
Willman Interiors is a full service Interior design firm on the Big Island of Hawaii. There is no cookie-cutter concepts in anything we do—each project is customized and imaginative. Combining artisan touches and stylish contemporary detail, we do what we do best: put elements together in ways that are fresh, gratifying, and reflective of our clients’ tastes PC : Henry Houghton
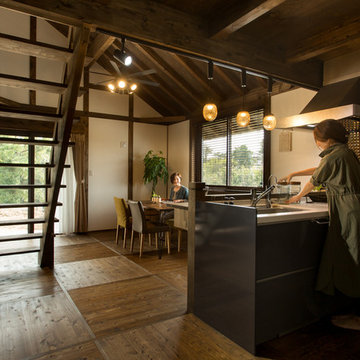
Photo of a world-inspired galley kitchen/diner in Other with a submerged sink, flat-panel cabinets, grey cabinets, brown splashback, mosaic tiled splashback, medium hardwood flooring, a breakfast bar, brown floors and white worktops.
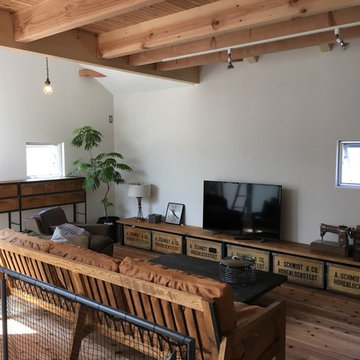
COORDINATE【箕面市森町】
Photo of a world-inspired living room in Other with white walls, medium hardwood flooring, a freestanding tv and brown floors.
Photo of a world-inspired living room in Other with white walls, medium hardwood flooring, a freestanding tv and brown floors.
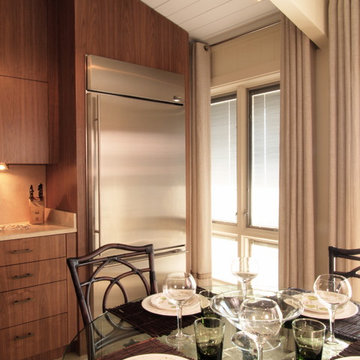
Design ideas for a world-inspired kitchen/diner in Atlanta with stainless steel appliances, flat-panel cabinets and dark wood cabinets.
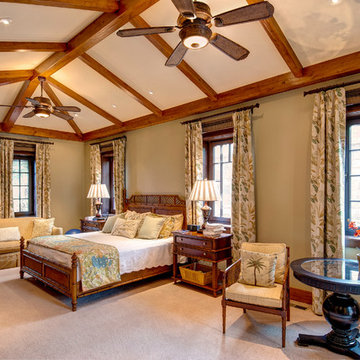
2012 Jon Eady Photographer
Photo of a world-inspired bedroom in Denver with green walls.
Photo of a world-inspired bedroom in Denver with green walls.
World-Inspired Home Design Photos
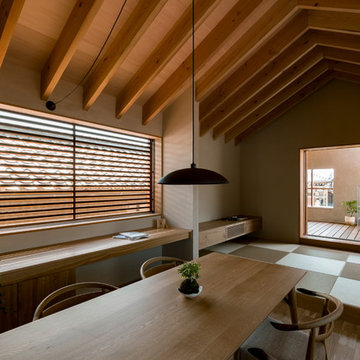
松栄の家 HEARTH ARCHITECTS
本計画は東西に間口5.5m×奥行32mという京都の「うなぎの寝床」のような敷地に計画されたプロジェクトです。そのため南北は建物に囲まれ非常に採光と採風が確保しにくい条件でした。そこで本計画では主要な用途を二階に配置し、凛として佇みながらも周辺環境に溶け込む浮遊する長屋を構築しました。そして接道となる前面側と実家の敷地に繋がる裏側のどちらからも動線が確保出来るように浮遊した長屋の一部をピロティとし、屋根のある半屋外空間として長い路地空間を確保しました。
建物全体としては出来る限りコンパクトに無駄な用途を省き、その代わりに内外部に余白を創り出し、そこに樹木や植物を配置することで家のどこにいながらでも自然を感じ季節や時間の変化を楽しむ豊かな空間を確保しました。この無駄のないすっきりと落ち着いた和の空間は、クライアントの日常に芸術的な自然の変化を日々与えてくれます。
8
