World-Inspired Living Space with a Vaulted Ceiling Ideas and Designs
Refine by:
Budget
Sort by:Popular Today
1 - 20 of 70 photos
Item 1 of 3

PHOTOS BY C J WALKER PHOTOGRAPHY
Design ideas for a world-inspired enclosed living room in Miami with beige walls, exposed beams, a timber clad ceiling, a vaulted ceiling, wainscoting and wallpapered walls.
Design ideas for a world-inspired enclosed living room in Miami with beige walls, exposed beams, a timber clad ceiling, a vaulted ceiling, wainscoting and wallpapered walls.

Los característicos detalles industriales tipo loft de esta fabulosa vivienda, techos altos de bóveda catalana, vigas de hierro colado y su exclusivo mobiliario étnico hacen de esta vivienda una oportunidad única en el centro de Barcelona.
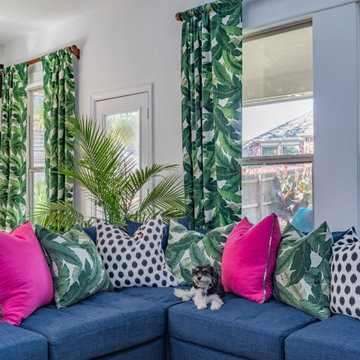
This is an example of a large world-inspired open plan living room in Dallas with white walls, vinyl flooring, a corner fireplace, a tiled fireplace surround, brown floors and a vaulted ceiling.
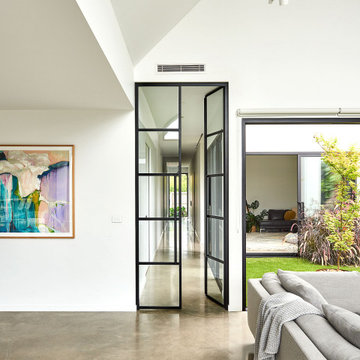
Design ideas for a medium sized world-inspired open plan living room in Geelong with white walls, concrete flooring, a standard fireplace, a plastered fireplace surround, grey floors and a vaulted ceiling.
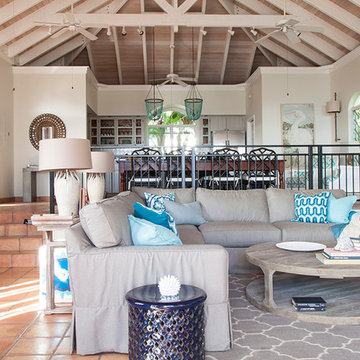
Toni Deis Photography
Large world-inspired formal open plan living room in Other with white walls, terracotta flooring, no tv, a vaulted ceiling and orange floors.
Large world-inspired formal open plan living room in Other with white walls, terracotta flooring, no tv, a vaulted ceiling and orange floors.
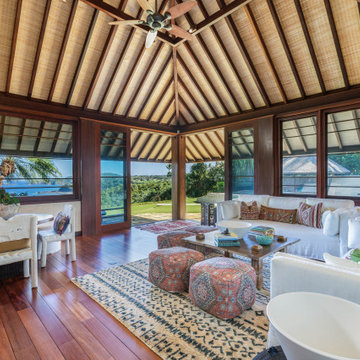
Modern Balinese home on Kauai with custom one of a kind carved furniture and custom slip covered sofas.
Photo of an expansive world-inspired open plan living room in Hawaii with beige walls, dark hardwood flooring, brown floors, exposed beams and a vaulted ceiling.
Photo of an expansive world-inspired open plan living room in Hawaii with beige walls, dark hardwood flooring, brown floors, exposed beams and a vaulted ceiling.
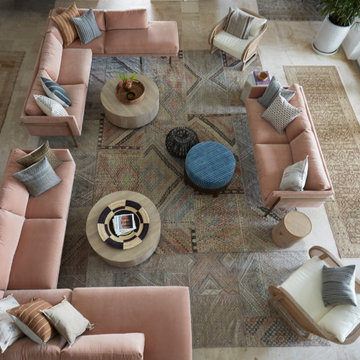
Coconut Grove is Southwest of Miami beach near coral gables and south of downtown. It’s a very lush and charming neighborhood. It’s one of the oldest neighborhoods and is protected historically. It hugs the shoreline of Biscayne Bay. The 10,000sft project was originally built
17 years ago and was purchased as a vacation home. Prior to the renovation the owners could not get past all the brown. He sails and they have a big extended family with 6 kids in between them. The clients wanted a comfortable and causal vibe where nothing is too precious. They wanted to be able to sit on anything in a bathing suit. KitchenLab interiors used lots of linen and indoor/outdoor fabrics to ensure durability. Much of the house is outside with a covered logia.
The design doctor ordered the 1st prescription for the house- retooling but not gutting. The clients wanted to be living and functioning in the home by November 1st with permits the construction began in August. The KitchenLab Interiors (KLI) team began design in May so it was a tight timeline! KLI phased the project and did a partial renovation on all guest baths. They waited to do the master bath until May. The home includes 7 bathrooms + the master. All existing plumbing fixtures were Waterworks so KLI kept those along with some tile but brought in Tabarka tile. The designers wanted to bring in vintage hacienda Spanish with a small European influence- the opposite of Miami modern. One of the ways they were able to accomplish this was with terracotta flooring that has patina. KLI set out to create a boutique hotel where each bath is similar but different. Every detail was designed with the guest in mind- they even designed a place for suitcases.
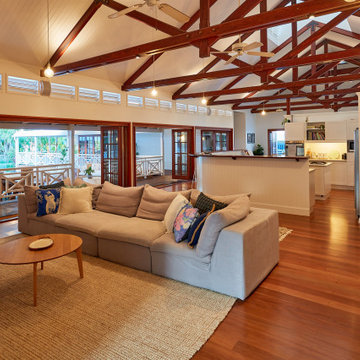
World-inspired open plan living room in Cairns with white walls, medium hardwood flooring, brown floors, exposed beams and a vaulted ceiling.
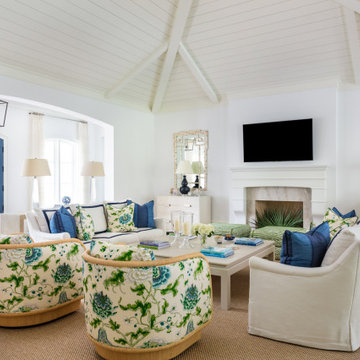
Photo of a world-inspired living room in Miami with white walls, medium hardwood flooring, a standard fireplace, a stone fireplace surround, a wall mounted tv, brown floors, a timber clad ceiling and a vaulted ceiling.
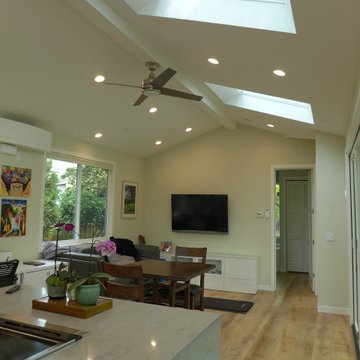
Design ideas for a medium sized world-inspired open plan living room in San Francisco with beige walls, light hardwood flooring, a wall mounted tv, brown floors and a vaulted ceiling.
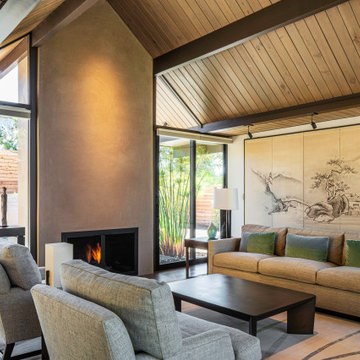
Classic Eichler living room. Original brick fireplace updagted with gas insert and integral color plaster covering. Soffit lighting concealed to look like extensions of beams. Wall washers positioned to accent antique Japanese screen
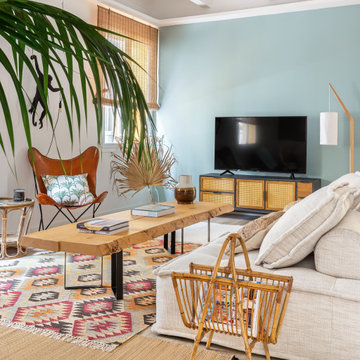
Photo of a world-inspired living room in Other with blue walls, light hardwood flooring, a freestanding tv, beige floors and a vaulted ceiling.
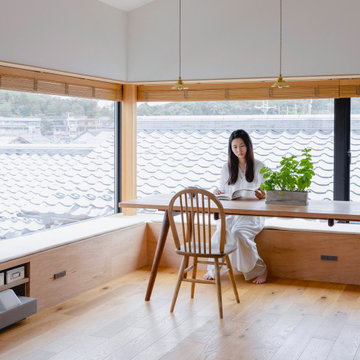
余白のある家
本計画は京都市左京区にある閑静な住宅街の一角にある敷地で既存の建物を取り壊し、新たに新築する計画。周囲は、低層の住宅が立ち並んでいる。既存の建物も同計画と同じ三階建て住宅で、既存の3階部分からは、周囲が開け開放感のある景色を楽しむことができる敷地となっていた。この開放的な景色を楽しみ暮らすことのできる住宅を希望されたため、三階部分にリビングスペースを設ける計画とした。敷地北面には、山々が開け、南面は、低層の住宅街の奥に夏は花火が見える風景となっている。その景色を切り取るかのような開口部を設け、窓際にベンチをつくり外との空間を繋げている。北側の窓は、出窓としキッチンスペースの一部として使用できるように計画とした。キッチンやリビングスペースの一部が外と繋がり開放的で心地よい空間となっている。
また、今回のクライアントは、20代であり今後の家族構成は未定である、また、自宅でリモートワークを行うため、居住空間のどこにいても、心地よく仕事ができるスペースも確保する必要があった。このため、既存の住宅のように当初から個室をつくることはせずに、将来の暮らしにあわせ可変的に部屋をつくれるような余白がふんだんにある空間とした。1Fは土間空間となっており、2Fまでの吹き抜け空間いる。現状は、広場とした外部と繋がる土間空間となっており、友人やペット飼ったりと趣味として遊べ、リモートワークでゆったりした空間となった。将来的には個室をつくったりと暮らしに合わせさまざまに変化することができる計画となっている。敷地の条件や、クライアントの暮らしに合わせるように変化するできる建物はクライアントとともに成長しつづけ暮らしによりそう建物となった。
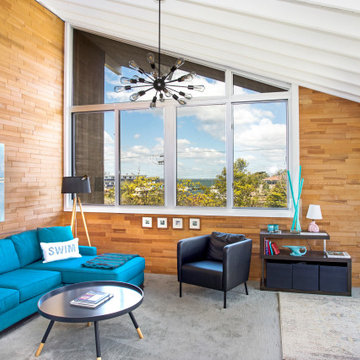
Inspiration for a world-inspired living room in New York with brown walls, carpet, grey floors, a vaulted ceiling and wood walls.
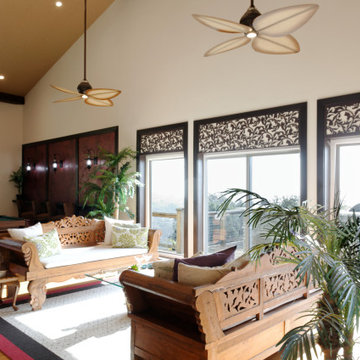
This extravagant design was inspired by the clients’ love for Bali where they went for their honeymoon. The ambience of this cliff top property is purposely designed with pure living comfort in mind while it is also a perfect sanctuary for entertaining a large party. The luxurious kitchen has amenities that reign in harmony with contemporary Balinese decor, and it flows into the open stylish dining area. Dynamic traditional Balinese ceiling juxtaposes complement the great entertaining room that already has a highly decorative full-size bar, compelling wall bar table, and beautiful custom window frames. Various vintage furniture styles are incorporated throughout to represent the rich Balinese cultural heritage ranging from the primitive folk style to the Dutch Colonial and the Chinese styles.
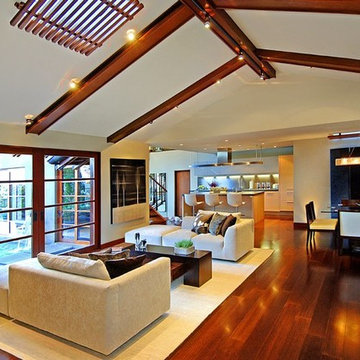
9342 Sierra Mar Hollywood Hills luxury home modern spacious open plan living room & dining area
Photo of an expansive world-inspired formal open plan living room in Los Angeles with white walls, medium hardwood flooring, brown floors and a vaulted ceiling.
Photo of an expansive world-inspired formal open plan living room in Los Angeles with white walls, medium hardwood flooring, brown floors and a vaulted ceiling.
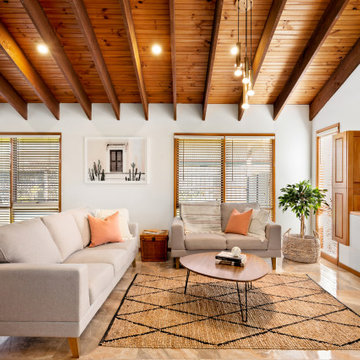
Design ideas for a world-inspired living room in Melbourne with white walls, brown floors, exposed beams, a vaulted ceiling and a wood ceiling.
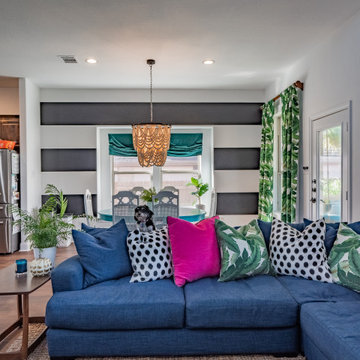
Photo of a large world-inspired open plan living room in Dallas with white walls, vinyl flooring, a corner fireplace, a tiled fireplace surround, brown floors and a vaulted ceiling.
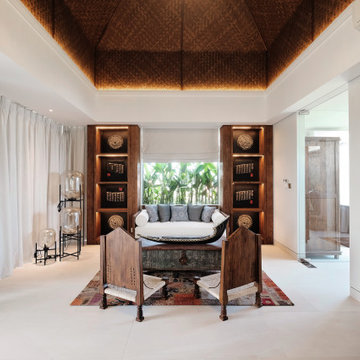
Photo of a world-inspired open plan living room in Delhi with white walls, a wall mounted tv, white floors and a vaulted ceiling.
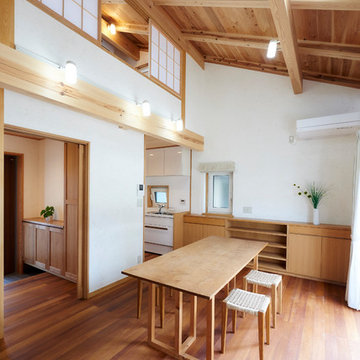
Photo by 遠山しゅんか
Photo of a world-inspired open plan living room in Other with white walls, medium hardwood flooring, brown floors and a vaulted ceiling.
Photo of a world-inspired open plan living room in Other with white walls, medium hardwood flooring, brown floors and a vaulted ceiling.
World-Inspired Living Space with a Vaulted Ceiling Ideas and Designs
1



