World-Inspired Living Space with Brown Walls Ideas and Designs
Refine by:
Budget
Sort by:Popular Today
1 - 20 of 346 photos
Item 1 of 3
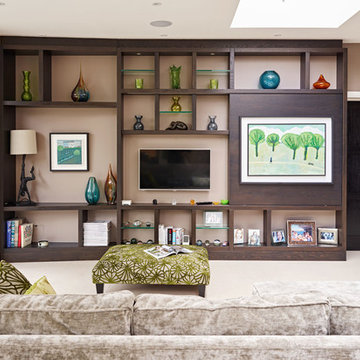
Now more than ever before we’re creating ways to stylishly disguise our TV’s, not wanting that big black box to overshadow our beautiful interiors. In this London home we have done just that. Stained walnut cabinets allow for this client to display their glass and ceramic collection and, what is more, the bespoke piece can be transformed by a sliding walnut screen to reveal the concealed television. | www.woodstockfurniture.co.uk
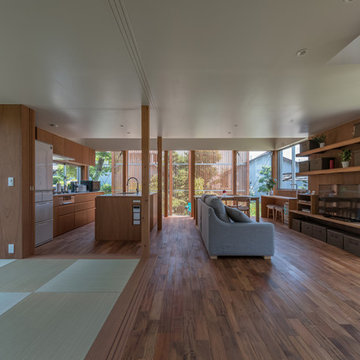
写真:谷川ヒロシ
Design ideas for a world-inspired open plan living room in Nagoya with brown walls, a freestanding tv, brown floors and dark hardwood flooring.
Design ideas for a world-inspired open plan living room in Nagoya with brown walls, a freestanding tv, brown floors and dark hardwood flooring.
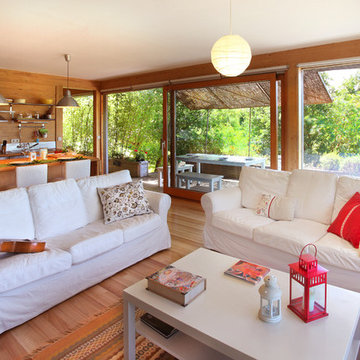
Los muebles de tonos claros contribuyen a dar la sensación de amplitud, además de reflejar la luz en todas las direcciones, aumentando así el confort visual del interior de esta casa original.
© Rusticasa
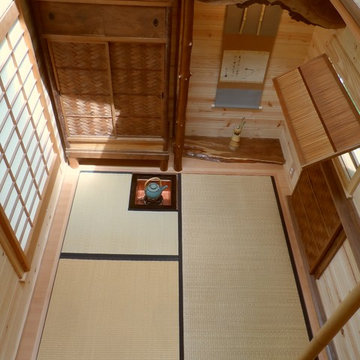
Design ideas for a small world-inspired open plan living room in Portland with brown walls, light hardwood flooring and no tv.
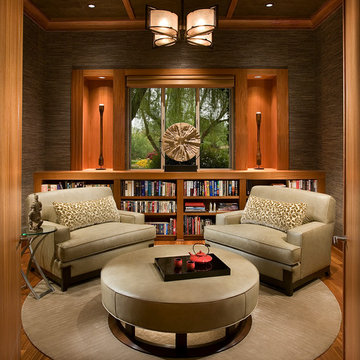
photo by: Dino Tonn Photography
Photo of a world-inspired enclosed living room in Phoenix with a reading nook, brown walls and medium hardwood flooring.
Photo of a world-inspired enclosed living room in Phoenix with a reading nook, brown walls and medium hardwood flooring.
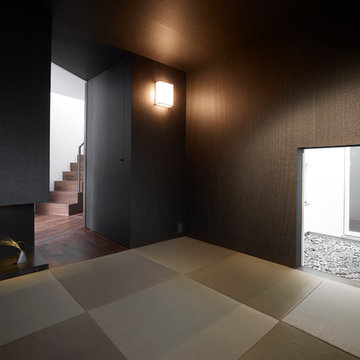
(C) Forward Stroke Inc.
Inspiration for a world-inspired games room in Other with brown walls, tatami flooring and no fireplace.
Inspiration for a world-inspired games room in Other with brown walls, tatami flooring and no fireplace.
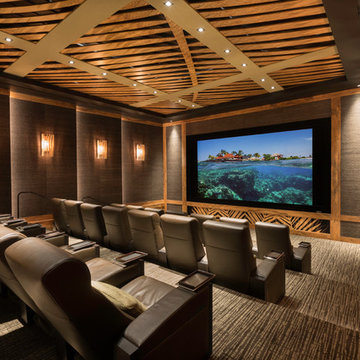
Stunning private theater with incredible performance! Professional level Dolby Atmos audio system with incredible 4K Laser projection. Seating for 21 by Cineak. Complete acoustical engineering by Paradise Theater to deliver incredible sound performance.
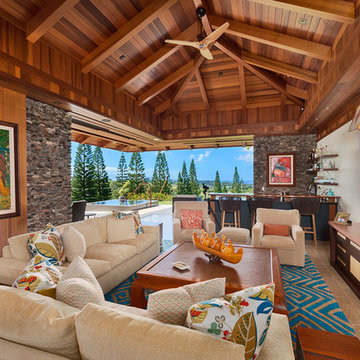
Design ideas for a large world-inspired open plan games room in Hawaii with a home bar, limestone flooring, grey floors, brown walls, no fireplace and a wall mounted tv.
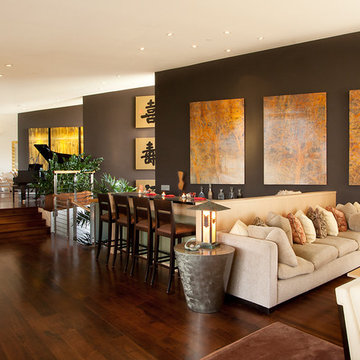
World-inspired open plan games room in San Francisco with brown walls, dark hardwood flooring and a feature wall.
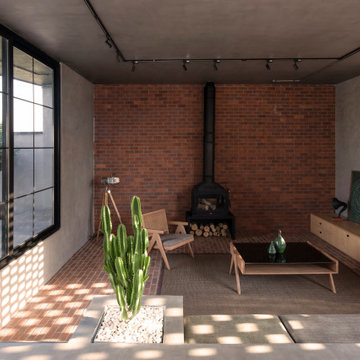
The "Corner Villa" design principles are meticulously crafted to create communal spaces for celebrations and gatherings while catering to the owner's need for private sanctuaries and privacy. One unique feature of the villa is the courtyard at the back of the building, separated from the main facade and parking area. This placement ensures that the courtyard and private areas of the villa remain secluded and at the center of the structure. In addition, the desire for a peaceful space away from the main reception and party hall led to more secluded private spaces and bedrooms on a single floor. These spaces are connected by a deep balcony, allowing for different activities to take place simultaneously, making the villa more energy-efficient during periods of lower occupancy and contributing to reduced energy consumption.
The villa's shape features broken lines and geometric lozenges that create corners. This design not only allows for expansive balconies but also provides captivating views. The broken lines also serve the purpose of shading areas that receive intense sunlight, ensuring thermal comfort.
Addressing the client's crucial need for a serene and tranquil space detached from the main reception and party hall led to the creation of more secluded private spaces and bedrooms on a single floor due to building restrictions. A deep balcony was introduced as a connecting point between these spaces. This arrangement enables various activities, such as parties and relaxation, to occur simultaneously, contributing to energy-efficient practices during periods of lower occupancy, thus aiding in reduced energy consumption.
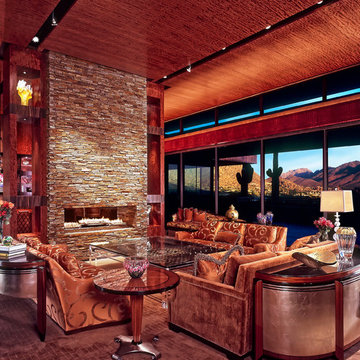
World-inspired living room in Seattle with brown walls, carpet, a ribbon fireplace and brown floors.
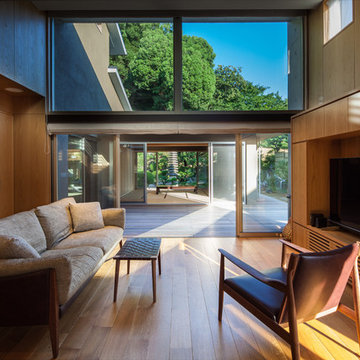
撮影:Stirling Elmendorf Photography
Photo of a world-inspired living room in Other with brown walls, medium hardwood flooring, a freestanding tv and brown floors.
Photo of a world-inspired living room in Other with brown walls, medium hardwood flooring, a freestanding tv and brown floors.
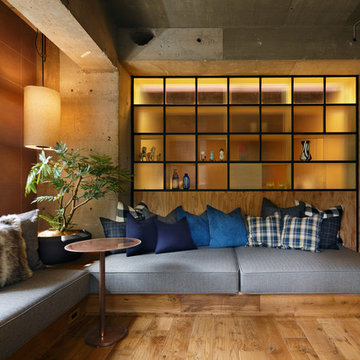
all photos(C)藤井浩二
Photo of a world-inspired living room in Tokyo with brown walls, medium hardwood flooring and brown floors.
Photo of a world-inspired living room in Tokyo with brown walls, medium hardwood flooring and brown floors.
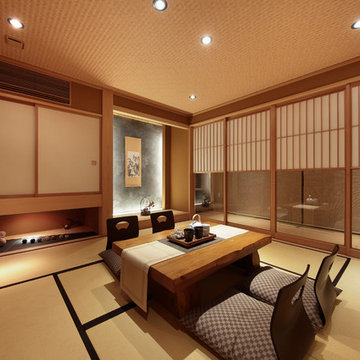
This is an example of a world-inspired games room in Other with brown walls, tatami flooring and brown floors.
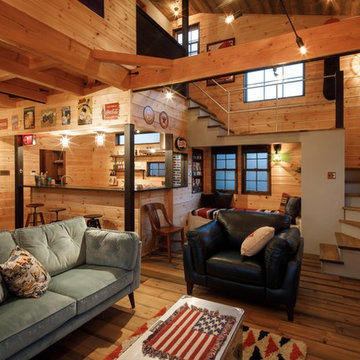
This is an example of a world-inspired open plan living room in Other with brown walls, medium hardwood flooring and brown floors.
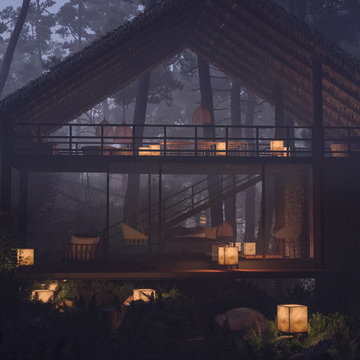
Hidden away amidst the wilderness in the outskirts of the central province of Sri Lanka, is a modern take of a lightweight timber Eco-Cottage consisting of 2 living levels. The cottage takes up a mere footprint of 500 square feet of land, and the structure is raised above ground level and held by stilts, reducing the disturbance to the fauna and flora. The entrance to the cottage is across a suspended timber bridge hanging over the ground cover. The timber planks are spaced apart to give a delicate view of the green living belt below.
Even though an H-iron framework is used for the formation of the shell, it is finished with earthy toned materials such as timber flooring, timber cladded ceiling and trellis, feature rock walls and a hay-thatched roof.
The bedroom and the open washroom is placed on the ground level closer to the natural ground cover filled with delicate living things to make the sleeper or the user of the space feel more in one with nature, and the use of sheer glass around the bedroom further enhances the experience of living outdoors with the luxuries of indoor living.
The living and dining spaces are on the upper deck level. The steep set roof hangs over the spaces giving ample shelter underneath. The living room and dining spaces are fully open to nature with a minimal handrail to determine the usable space from the outdoors. The cottage is lit up by the use of floor lanterns made up of pale cloth, again maintaining the minimal disturbance to the surroundings.
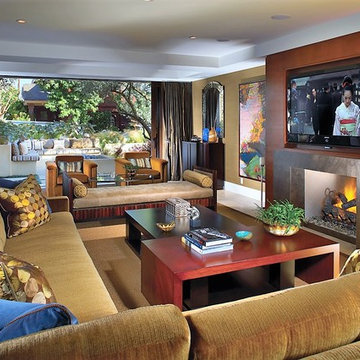
Furnishings were strategically selected to make the most of each room.
This is an example of a large world-inspired open plan living room with brown walls, ceramic flooring, a standard fireplace, a stone fireplace surround and a concealed tv.
This is an example of a large world-inspired open plan living room with brown walls, ceramic flooring, a standard fireplace, a stone fireplace surround and a concealed tv.

Media Room
Large comfortable sectional fronted by oversize coffee table is perfect for both table games and movie viewing – and when company is staying, the sectional doubles as two twin size beds. Drapes hide a full length closet for clothing and bedding – no doors required, so sound is absorbed and the area is free of the harshness of ordinary media rooms. Zebra wood desk in foreground allows this room to triple as an office!
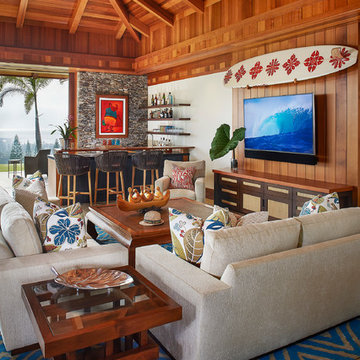
Inspiration for a large world-inspired open plan games room in Hawaii with no fireplace, a wall mounted tv, a home bar, brown walls and brown floors.
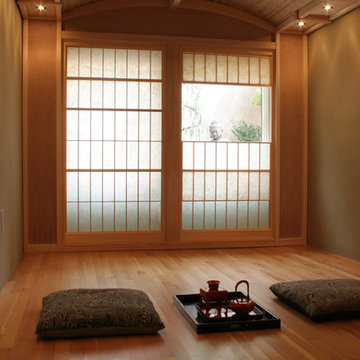
Built with Zen in mind,this tea room was designed and built using traditional Japanese joinery and materials. Some of the Japanese elements include: bamboo ceiling panels, Yukimi shoji screens (screens with a vertical viewing panel) anda traditional Japanese straw plaster (called Wara Juraku) which gave the walls a unique texture.
Millwork engineered & manufactured by Berkeley Mills
World-Inspired Living Space with Brown Walls Ideas and Designs
1



