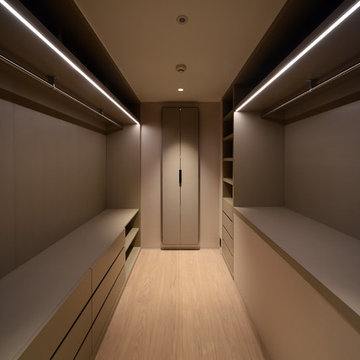World-Inspired Wardrobe with All Types of Cabinet Finish Ideas and Designs
Refine by:
Budget
Sort by:Popular Today
1 - 20 of 123 photos
Item 1 of 3
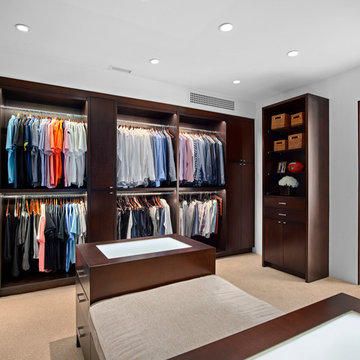
World-inspired dressing room for men in Orange County with open cabinets, dark wood cabinets, carpet and beige floors.

Jeld-Wed
Double Bi-Fold Six-Panel Doors (Custom Carved Bifold #C6000) create the perfect cover-up and access to kitchen pantries.
World-inspired walk-in wardrobe in Tampa with open cabinets, white cabinets and light hardwood flooring.
World-inspired walk-in wardrobe in Tampa with open cabinets, white cabinets and light hardwood flooring.
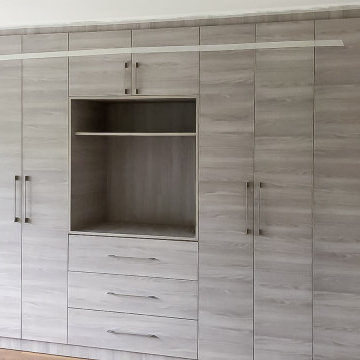
Our hinged wardrobe with TV unit space is the perfect solution for those who appreciate a minimalist aesthetic. The stylish dust grey finish exudes elegance, while the integrated handles and dedicated space for TV units offer ample storage.
This wardrobe is a sleek solution for both storage and entertainment requirements. It enhances your bedroom's organisation and visual appeal without compromising style.
To make this wardrobe design yours, wishlist it and book your free home design visit with our team now, or call us at 0203 397 8387.
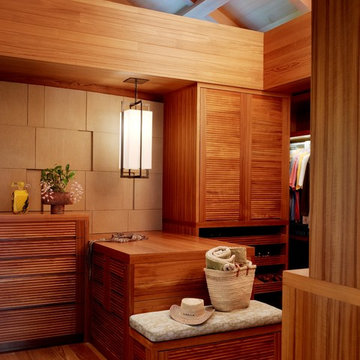
Photography by Joe Fletcher Photo
Photo of a world-inspired gender neutral walk-in wardrobe in Hawaii with louvered cabinets, medium wood cabinets, medium hardwood flooring and brown floors.
Photo of a world-inspired gender neutral walk-in wardrobe in Hawaii with louvered cabinets, medium wood cabinets, medium hardwood flooring and brown floors.
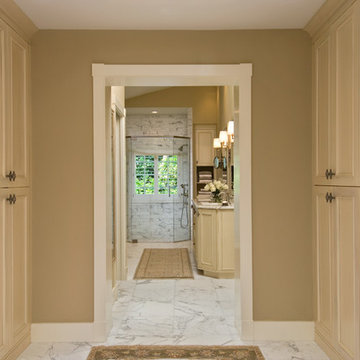
Randall Perry
This is an example of a world-inspired walk-in wardrobe in New York with beige cabinets.
This is an example of a world-inspired walk-in wardrobe in New York with beige cabinets.
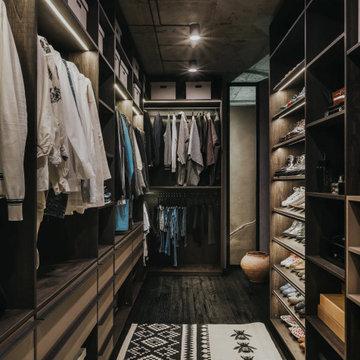
This is an example of a medium sized world-inspired walk-in wardrobe for men in Los Angeles with open cabinets and dark wood cabinets.
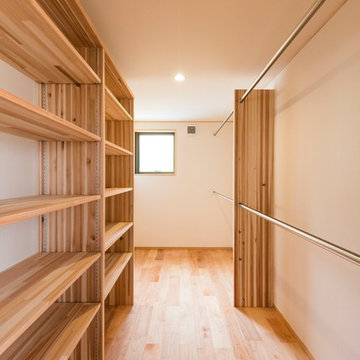
Design ideas for a world-inspired walk-in wardrobe in Other with open cabinets, medium wood cabinets, medium hardwood flooring and brown floors.
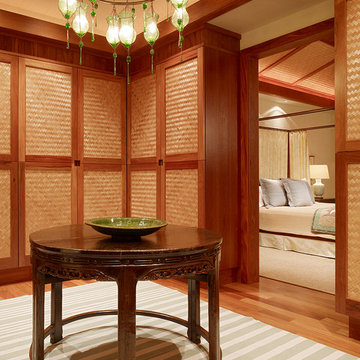
Inspiration for a world-inspired dressing room in Hawaii with flat-panel cabinets and medium wood cabinets.
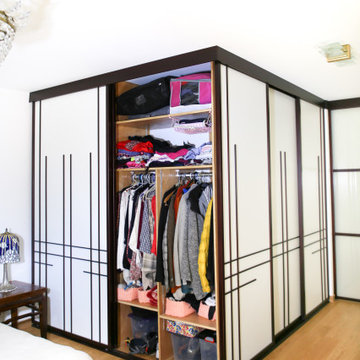
Aménagement d'un dressing sur mesure avec porte coulissante en bois massif intérieur mélanine blanche. Dressing en angle avec aménagement placard préexistant. Installation des portes coulissantes en angle par nos soins. Porte coulissante modèle Agato. Conception française, fabrication européenne. Bois massif issu de forêts européennes éco-gérées.
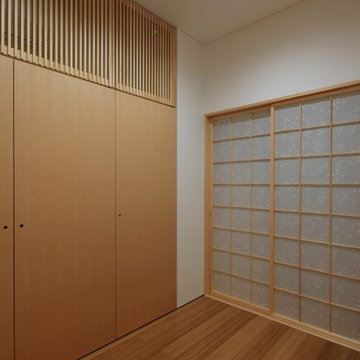
都心のお寺の住職の家(六本木の庫裡) photo by GEN INOUE
This is an example of a medium sized world-inspired gender neutral walk-in wardrobe in Tokyo with flat-panel cabinets, beige cabinets, medium hardwood flooring and brown floors.
This is an example of a medium sized world-inspired gender neutral walk-in wardrobe in Tokyo with flat-panel cabinets, beige cabinets, medium hardwood flooring and brown floors.
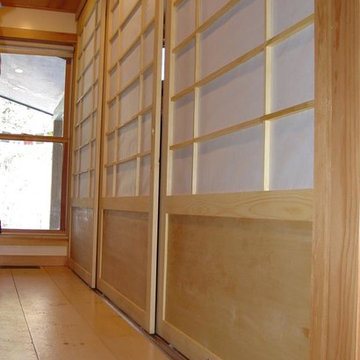
custom shoji screen design to divide two interior spaces
Design ideas for a medium sized world-inspired gender neutral standard wardrobe in Burlington with recessed-panel cabinets, light wood cabinets and light hardwood flooring.
Design ideas for a medium sized world-inspired gender neutral standard wardrobe in Burlington with recessed-panel cabinets, light wood cabinets and light hardwood flooring.
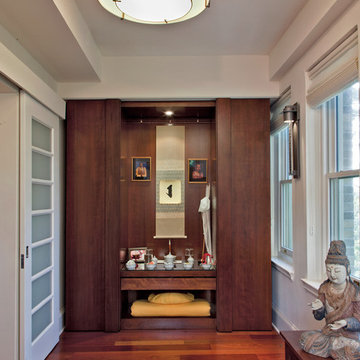
Photography by Ken Wyner
2101 Connecticut Avenue (c.1928), an 8-story brick and limestone Beaux Arts style building with spacious apartments, is said to have been “the finest apartment house to appear in Washington between the two World Wars.” (James M. Goode, Best Addresses, 1988.) As advertised for rent in 1928, the apartments were designed “to incorporate many details that would aid the residents in establishing a home atmosphere, one possessing charm and dignity usually found only in a private house… the character and tenancy (being) assured through careful selection of guests.” Home to Senators, Ambassadors, a Vice President and a Supreme Court Justice as well as numerous Washington socialites, the building still stands as one of the undisputed “best addresses” in Washington, DC.)
So well laid-out was this gracious 3,000 sf apartment that the basic floor plan remains unchanged from the original architect’s 1927 design. The organizing feature was, and continues to be, the grand “gallery” space in the center of the unit. Every room in the apartment can be accessed via the gallery, thus preserving it as the centerpiece of the “charm and dignity” which the original design intended. Programmatic modifications consisted of the addition of a small powder room off of the foyer, and the conversion of a corner “sun room” into a room for meditation and study. The apartment received a thorough updating of all systems, services and finishes, including a new kitchen and new bathrooms, several new built-in cabinetry units, and the consolidation of numerous small closets and passageways into more accessible and efficient storage spaces.
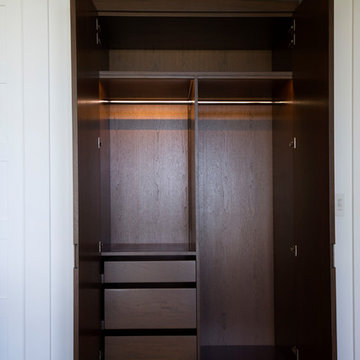
This is an example of a small world-inspired gender neutral standard wardrobe in Hawaii with flat-panel cabinets, dark wood cabinets, medium hardwood flooring and brown floors.
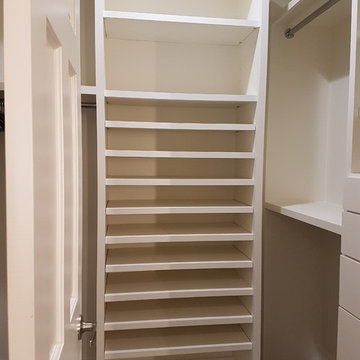
Xtreme Renovations, LLC has completed another amazing Master Bathroom Renovation for our repeat clients in Lakewood Forest/NW Harris County.
This Project required transforming a 1970’s Constructed Roman Themed Master Bathroom to a Modern State-of-the-Art Master Asian-inspired Bathroom retreat with many Upgrades.
The demolition of the existing Master Bathroom required removing all existing floor and shower Tile, all Vanities, Closest shelving, existing Sky Light above a large Roman Jacuzzi Tub, all drywall throughout the existing Master Bath, shower enclosure, Columns, Double Entry Doors and Medicine Cabinets.
The Construction Phase of this Transformation included enlarging the Shower, installing new Glass Block in Shower Area, adding Polished Quartz Shower Seating, Shower Trim at the Shower entry and around the Shower enclosure, Shower Niche and Rain Shower Head. Seamless Glass Shower Door was included in the Upgrade.
New Drywall was installed throughout the Master Bathroom with major Plumbing upgrades including the installation of Tank Less Water Heater which is controlled by Blue Tooth Technology. The installation of a stainless Japanese Soaking Tub is a unique Feature our Clients desired and added to the ‘Wow Factor’ of this Project.
New Floor Tile was installed in the Master Bathroom, Master Closets and Water Closet (W/C). Pebble Stone on Shower Floor and around the Japanese Tub added to the Theme our clients required to create an Inviting and Relaxing Space.
Custom Built Vanity Cabinetry with Towers, all with European Door Hinges, Soft Closing Doors and Drawers. The finish was stained and frosted glass doors inserts were added to add a Touch of Class. In the Master Closets, Custom Built Cabinetry and Shelving were added to increase space and functionality. The Closet Cabinetry and shelving was Painted for a clean look.
New lighting was installed throughout the space. LED Lighting on dimmers with Décor electrical Switches and outlets were included in the Project. Lighted Medicine Cabinets and Accent Lighting for the Japanese Tub completed this Amazing Renovation that clients desired and Xtreme Renovations, LLC delivered.
Extensive Drywall work and Painting completed the Project. New sliding entry Doors to the Master Bathroom were added.
From Design Concept to Completion, Xtreme Renovations, LLC and our Team of Professionals deliver the highest quality of craftsmanship and attention to details. Our “in-house” Design Team, attention to keeping your home as clean as possible throughout the Renovation Process and friendliness of the Xtreme Team set us apart from others. Contact Xtreme Renovations, LLC for your Renovation needs. At Xtreme Renovations, LLC, “It’s All In The Details”.
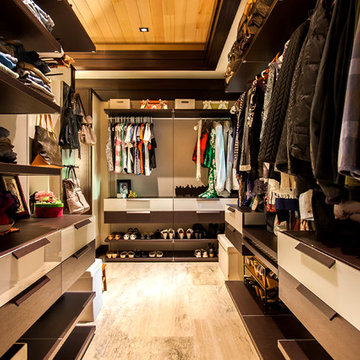
architect- Marc Taron
Contractor- Trendbuilders
Landscape Architect- Irvin Higashi
Interior Designer- Wagner Pacific
Photography- Dan Cunningham
Inspiration for a medium sized world-inspired gender neutral walk-in wardrobe in Hawaii with flat-panel cabinets, dark wood cabinets, beige floors and porcelain flooring.
Inspiration for a medium sized world-inspired gender neutral walk-in wardrobe in Hawaii with flat-panel cabinets, dark wood cabinets, beige floors and porcelain flooring.
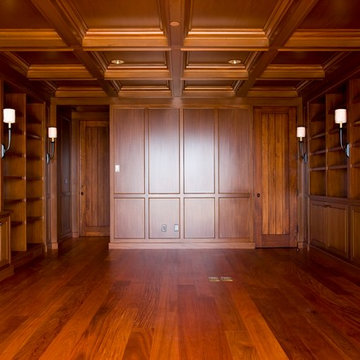
Design ideas for an expansive world-inspired dressing room in Santa Barbara with raised-panel cabinets, dark wood cabinets, dark hardwood flooring and brown floors.
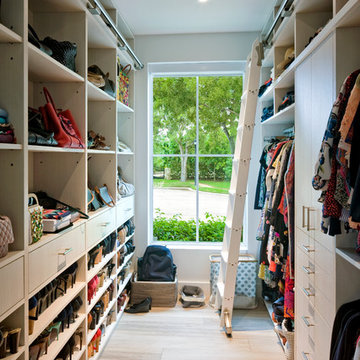
Patrick Coulie Photography
Inspiration for a medium sized world-inspired gender neutral walk-in wardrobe in Albuquerque with flat-panel cabinets and white cabinets.
Inspiration for a medium sized world-inspired gender neutral walk-in wardrobe in Albuquerque with flat-panel cabinets and white cabinets.
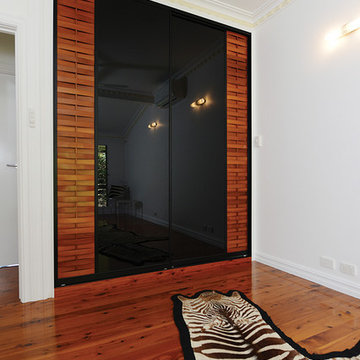
Our client was looking for sliding doors to provide a contemporary tropical feel and retain the integrity of this pre “Cyclone Tracey” elevated home. Also in the client brief was the awareness of the existing Cyprus Pine floors and the need for future works to be in sympathy with this outstanding feature of the home.
Our response came in the form of our Sukiya doors where we skillfully color matched western red cedar slats to compliment the high gloss finish on the Cyprus pine floor boards.
The black glass offers an alternative to the traditional mirrors most commonly seen in bedrooms.
Photo: Mark @ ResideNT
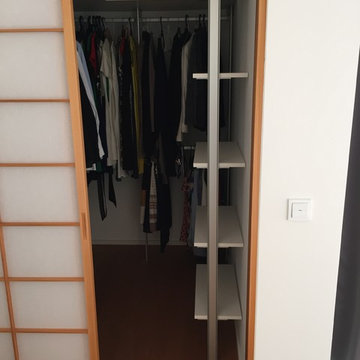
Design ideas for a small world-inspired gender neutral dressing room in Munich with recessed-panel cabinets, medium wood cabinets, medium hardwood flooring and brown floors.
World-Inspired Wardrobe with All Types of Cabinet Finish Ideas and Designs
1
