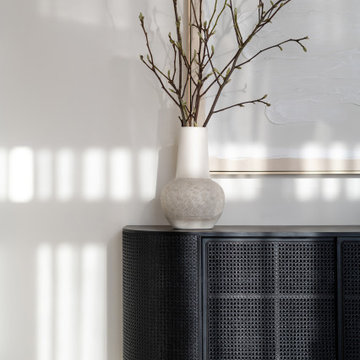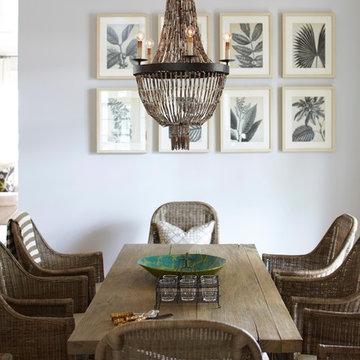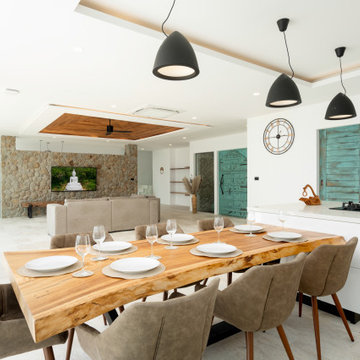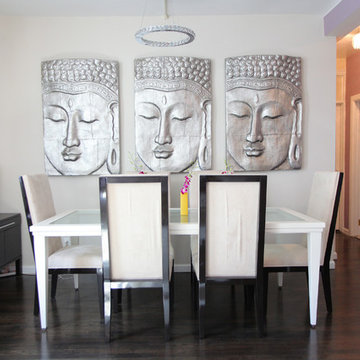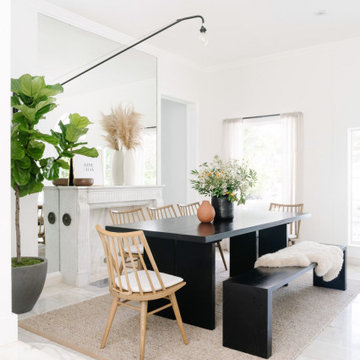World-Inspired White Dining Room Ideas and Designs
Refine by:
Budget
Sort by:Popular Today
141 - 160 of 848 photos
Item 1 of 3
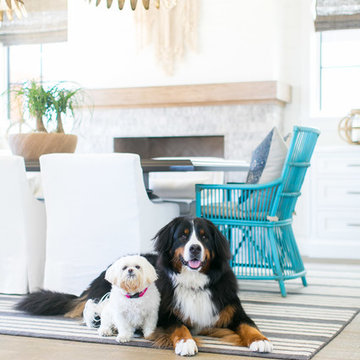
Interior Design: Blackband Design
Build: Patterson Custom Homes
Architecture: Andrade Architects
Photography: Ryan Garvin
Photo of a large world-inspired enclosed dining room in Orange County with white walls, medium hardwood flooring, a standard fireplace, a stone fireplace surround and brown floors.
Photo of a large world-inspired enclosed dining room in Orange County with white walls, medium hardwood flooring, a standard fireplace, a stone fireplace surround and brown floors.
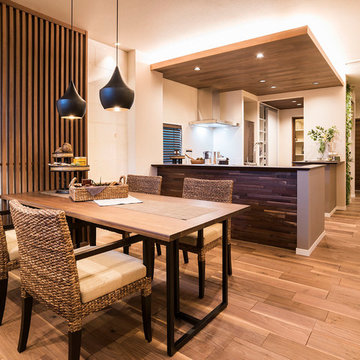
World-inspired kitchen/dining room in Other with white walls, brown floors and plywood flooring.

Photo of a world-inspired open plan dining room in Other with white walls, medium hardwood flooring, a wood burning stove and a stone fireplace surround.
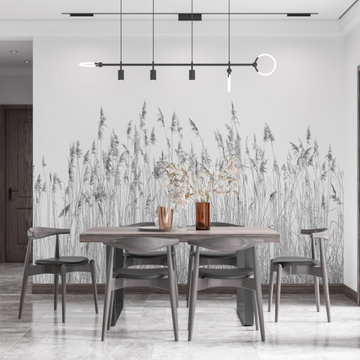
Discover our peel and stick wallpaper collection at Giffywalls. Choose from a variety of beautiful patterns that can be easily removed and repositioned.
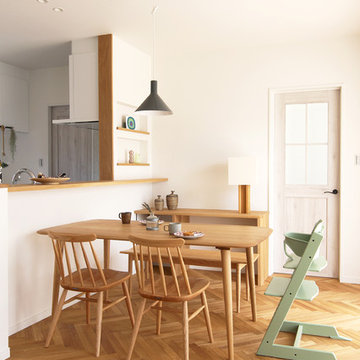
Inspiration for a world-inspired kitchen/dining room in Other with white walls, medium hardwood flooring, brown floors and feature lighting.
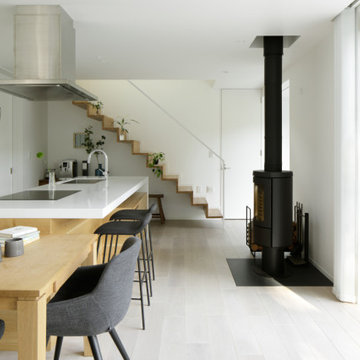
Design ideas for a world-inspired dining room in Other.
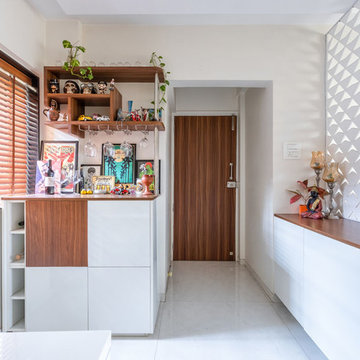
There are foyers and there are curated foyers. This 2BHK directly opened up to the common areas of the home. Therefore, Sheetal decided to create a foyer by placing a laminate finish shoe rack against the backdrop of a jaali partition. That is some intelligent thinking, we must say! This is a great way to demarcate the entryway from the rest of the home. And, the shoe rack is, of course, a utilitarian piece of furniture.
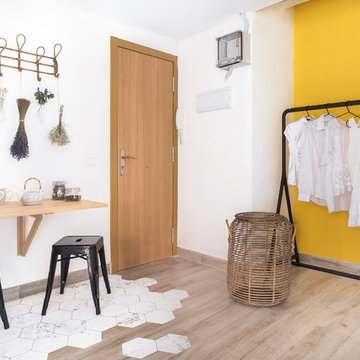
This is an example of a small world-inspired dining room in Barcelona with white walls, no fireplace and multi-coloured floors.
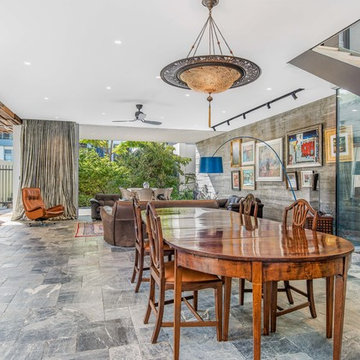
Design ideas for a world-inspired open plan dining room in Perth with white walls, grey floors and feature lighting.
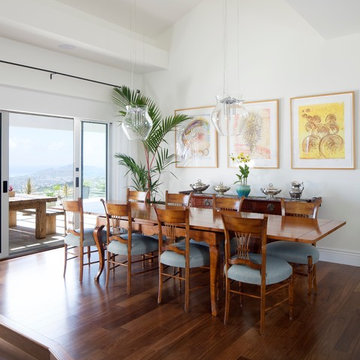
Olivier Koning Photography
World-inspired dining room in Hawaii with white walls and dark hardwood flooring.
World-inspired dining room in Hawaii with white walls and dark hardwood flooring.
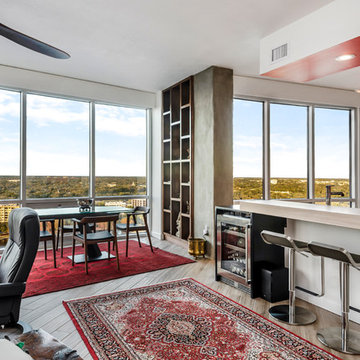
Photo of a medium sized world-inspired open plan dining room in Orlando with white walls, light hardwood flooring, no fireplace and beige floors.
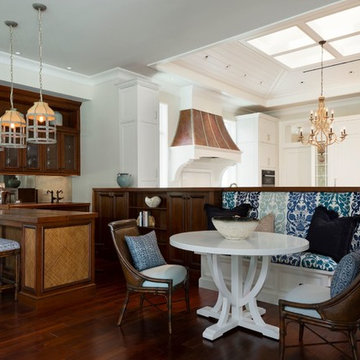
Designer: Sherri DuPont Photographer: Lori Hamilton
Inspiration for a medium sized world-inspired open plan dining room in Miami with white walls, medium hardwood flooring and brown floors.
Inspiration for a medium sized world-inspired open plan dining room in Miami with white walls, medium hardwood flooring and brown floors.
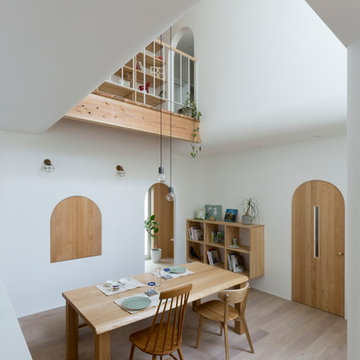
This is an example of a small world-inspired open plan dining room in Other with white walls, light hardwood flooring and white floors.
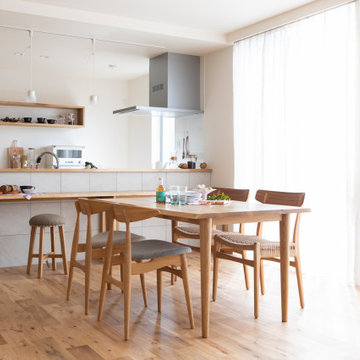
Photo of a medium sized world-inspired kitchen/dining room in Other with white walls, medium hardwood flooring and beige floors.
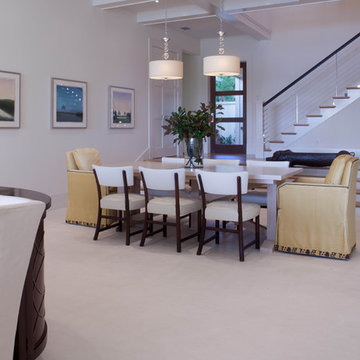
This is a French West Indies-inspired home with contemporary interiors. The floor plan was designed to provide lake views from every living area excluding the Media Room and 2nd story street-facing bedroom. Taking aging in place into consideration, there are master suites on both levels, elevator, and garage entrance. The three steps down at the entry were designed to get extra front footage while accommodating city height restrictions since the front of the lot is higher than the rear.
The family business is run out of the home so a separate entrance to the office/conference room is off the front courtyard.
Built on a lakefront lot, the home, its pool, and pool deck were all built on 138 pilings. The home boasts indoor/outdoor living spaces on both levels and uses retractable screens concealed in the 1st floor lanai and master bedroom sliding door opening. The screens hold up to 90% of the home’s conditioned air, serve as a shield to the western sun’s glare, and keep out insects. The 2nd floor master and exercise rooms open to the balcony and there is a window in the 2nd floor shower which frames the breathtaking lake view.
This home maximizes its view!
Photos by Harvey Smith Photography
World-Inspired White Dining Room Ideas and Designs
8
