Yellow and Multi-coloured House Exterior Ideas and Designs
Refine by:
Budget
Sort by:Popular Today
21 - 40 of 26,250 photos
Item 1 of 3

Martha O'Hara Interiors, Interior Design & Photo Styling | John Kraemer & Sons, Builder | Charlie & Co. Design, Architectural Designer | Corey Gaffer, Photography
Please Note: All “related,” “similar,” and “sponsored” products tagged or listed by Houzz are not actual products pictured. They have not been approved by Martha O’Hara Interiors nor any of the professionals credited. For information about our work, please contact design@oharainteriors.com.
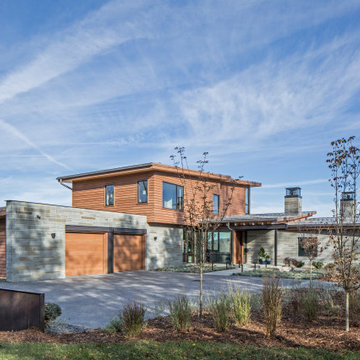
Large and multi-coloured contemporary two floor detached house in Other with mixed cladding and a lean-to roof.
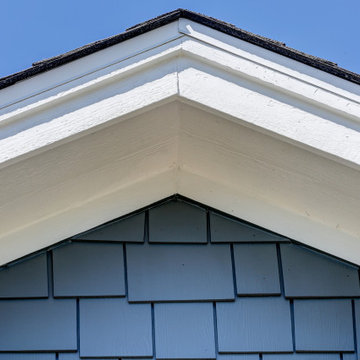
This Denver Area home had composite wood siding that had been damaged by hail and was beginning to swell and rot. We installed James Hardie ColorPlus HardiePlank lap siding in Monterey Taupe, staggered edge HardieShingle shake siding in Evening Blue, and Arctic White HardieTrim. The soffits and fascia are also Arctic White, which the porch ceiling is Monterey Taupe.

Inspiration for an expansive and multi-coloured modern two floor detached house in New York with stone cladding.

Smooth and sleek, Blu 80 mm Smooth is the perfect driveway paver to fit any modern home's exterior. Due to its 80 mm height, Blu is optimal for driveway use and paving any surface exposed to vehicular traffic.Now available in our HD2 technology for an ultra-tight poreless finish with anti-aging technology; this paver is offered in vibrant and neutral colors. If you're looking to add contrast around this subtle and clean paving stone, the Blu 6 × 13 mm can be added to create contrasting patterns or banding along the Blu 80 modular pattern. Blu 80's versatility doesn't end there. It can also be installed in a permeable application by swapping polymeric sand for stone and it benefits from all the de-icing salt resistance necessary for harsh winters. Check out our website to shop the look! https://www.techo-bloc.com/shop/pavers/blu-80-smooth/
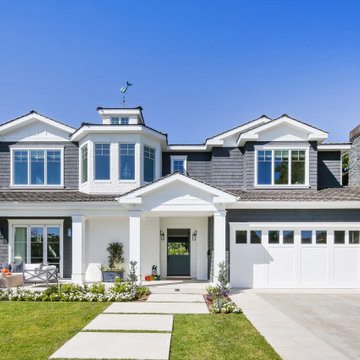
Inspiration for a large and multi-coloured traditional two floor detached house in Orange County with mixed cladding, a pitched roof and a shingle roof.

The Holloway blends the recent revival of mid-century aesthetics with the timelessness of a country farmhouse. Each façade features playfully arranged windows tucked under steeply pitched gables. Natural wood lapped siding emphasizes this homes more modern elements, while classic white board & batten covers the core of this house. A rustic stone water table wraps around the base and contours down into the rear view-out terrace.
Inside, a wide hallway connects the foyer to the den and living spaces through smooth case-less openings. Featuring a grey stone fireplace, tall windows, and vaulted wood ceiling, the living room bridges between the kitchen and den. The kitchen picks up some mid-century through the use of flat-faced upper and lower cabinets with chrome pulls. Richly toned wood chairs and table cap off the dining room, which is surrounded by windows on three sides. The grand staircase, to the left, is viewable from the outside through a set of giant casement windows on the upper landing. A spacious master suite is situated off of this upper landing. Featuring separate closets, a tiled bath with tub and shower, this suite has a perfect view out to the rear yard through the bedroom's rear windows. All the way upstairs, and to the right of the staircase, is four separate bedrooms. Downstairs, under the master suite, is a gymnasium. This gymnasium is connected to the outdoors through an overhead door and is perfect for athletic activities or storing a boat during cold months. The lower level also features a living room with a view out windows and a private guest suite.
Architect: Visbeen Architects
Photographer: Ashley Avila Photography
Builder: AVB Inc.
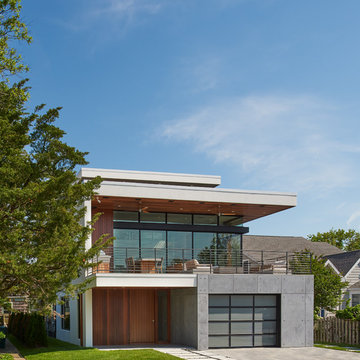
Photo of a multi-coloured contemporary two floor detached house in DC Metro with mixed cladding and a flat roof.
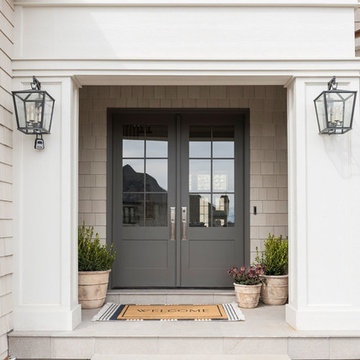
This is an example of a large and multi-coloured nautical detached house in Salt Lake City with three floors, wood cladding and a shingle roof.
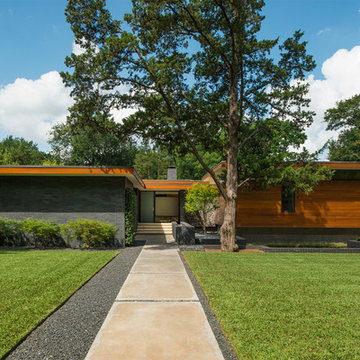
Cliff Welch, AIA
This is an example of a multi-coloured retro bungalow detached house in Dallas with mixed cladding and a lean-to roof.
This is an example of a multi-coloured retro bungalow detached house in Dallas with mixed cladding and a lean-to roof.
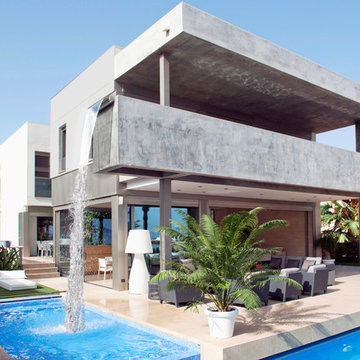
Inspiration for a multi-coloured modern two floor detached house in Madrid with mixed cladding and a flat roof.
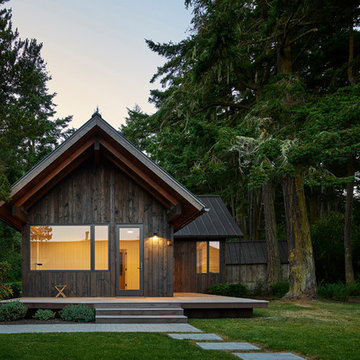
The exterior siding is a reverse board and batten system with varied vertical board widths; a nod to traditional siding methods while giving the cabins a clean modern look. The dark stain chosen for the exterior allows for some of the natural red hues of the fir to come through while also allowing the structures to recede into the trees and shadows.
Photo Credit: Kevin Scott
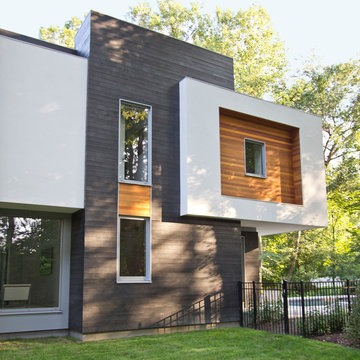
Shou Sugi Ban Charred Wood by Reclaimed DesignWorks
Inspiration for a large and multi-coloured modern two floor detached house in Bridgeport with mixed cladding and a flat roof.
Inspiration for a large and multi-coloured modern two floor detached house in Bridgeport with mixed cladding and a flat roof.

Design ideas for a multi-coloured contemporary two floor detached house in Brisbane with mixed cladding and a flat roof.
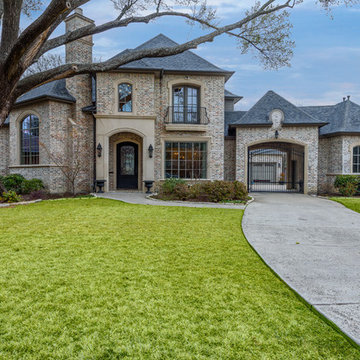
All images Copyright Mike Healey Productions, Inc.
This is an example of a large and multi-coloured traditional two floor brick detached house in Dallas with a pitched roof and a shingle roof.
This is an example of a large and multi-coloured traditional two floor brick detached house in Dallas with a pitched roof and a shingle roof.
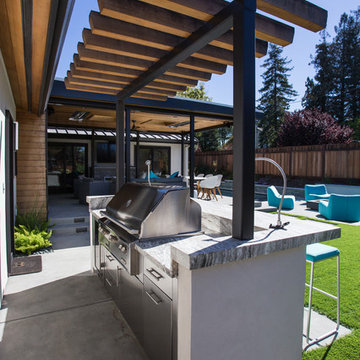
Courtesy of Amy J Photography
Medium sized and multi-coloured modern bungalow detached house in San Francisco with a grey roof.
Medium sized and multi-coloured modern bungalow detached house in San Francisco with a grey roof.

Our Modern Farmhouse features a 3 car garage, tall peaks and a mixture of exterior materials.
Inspiration for a large and multi-coloured traditional detached house in Salt Lake City with three floors, mixed cladding, a pitched roof and a shingle roof.
Inspiration for a large and multi-coloured traditional detached house in Salt Lake City with three floors, mixed cladding, a pitched roof and a shingle roof.

Inspiration for a large and multi-coloured modern two floor detached house in Dallas with mixed cladding, a pitched roof and a metal roof.

Exterior Front
Inspiration for a large and multi-coloured modern detached house in Other with three floors, mixed cladding, a flat roof and a mixed material roof.
Inspiration for a large and multi-coloured modern detached house in Other with three floors, mixed cladding, a flat roof and a mixed material roof.
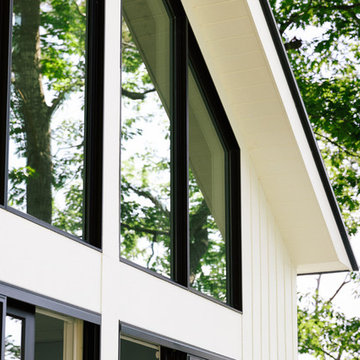
Integrity from Marvin Windows and Doors open this tiny house up to a larger-than-life ocean view.
Design ideas for a small and multi-coloured contemporary two floor detached house in Portland Maine with a metal roof.
Design ideas for a small and multi-coloured contemporary two floor detached house in Portland Maine with a metal roof.
Yellow and Multi-coloured House Exterior Ideas and Designs
2