Refine by:
Budget
Sort by:Popular Today
1 - 20 of 122 photos
Item 1 of 3

Bathroom remodel. Wanted to keep the vintage charm with new refreshed finishes. New marble flooring, new claw foot tub, custom glass shower.
Medium sized classic ensuite bathroom in Los Angeles with white cabinets, a claw-foot bath, a corner shower, a one-piece toilet, white tiles, metro tiles, blue walls, a built-in sink, marble worktops, multi-coloured floors, a hinged door, white worktops, a wall niche, a single sink, a freestanding vanity unit, wainscoting and recessed-panel cabinets.
Medium sized classic ensuite bathroom in Los Angeles with white cabinets, a claw-foot bath, a corner shower, a one-piece toilet, white tiles, metro tiles, blue walls, a built-in sink, marble worktops, multi-coloured floors, a hinged door, white worktops, a wall niche, a single sink, a freestanding vanity unit, wainscoting and recessed-panel cabinets.

Design ideas for a victorian ensuite bathroom in Minneapolis with medium wood cabinets, a claw-foot bath, beige walls, a submerged sink, marble worktops, beige floors, black worktops and flat-panel cabinets.
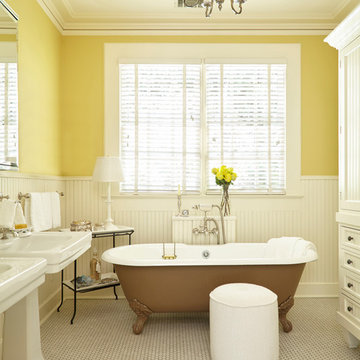
Inspiration for a classic bathroom in Atlanta with white cabinets, yellow walls, mosaic tile flooring, a pedestal sink, recessed-panel cabinets and a claw-foot bath.
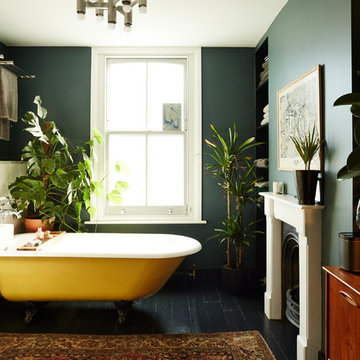
Inspiration for an eclectic ensuite bathroom with a claw-foot bath, black walls, black floors and a chimney breast.
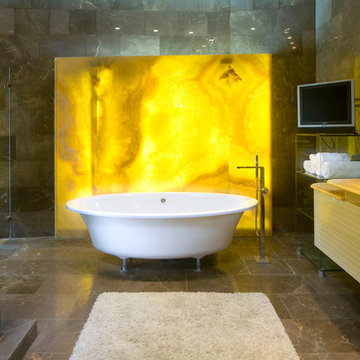
Architects : linenberg rozen architects : www.r-l-arch.com
Photo of a contemporary bathroom in Other with a claw-foot bath, stone slabs and onyx worktops.
Photo of a contemporary bathroom in Other with a claw-foot bath, stone slabs and onyx worktops.
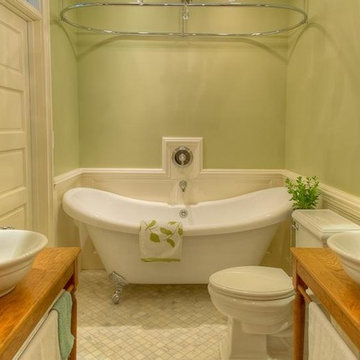
The clients owned a small 3 bedroom, 1 bathroom Victorian-style 1910 rowhouse. Their goal was to maximize the functionality of their small single bathroom, and achieve a look they described as a “Victorian Jewel Box.” Jack & Jill entrances, double sinks & linen towers, and a 2-person tub/shower achieved the desired versatility and functionality. Varying tones of white create an expansive look without sacrificing visual interest, and Feng Shui concepts guided the placement of fixtures so that the space feels open and serene. The bathroom has the feel of a Victorian washroom, and the chrome and textured glass glint like jeweled accents
Lee Love
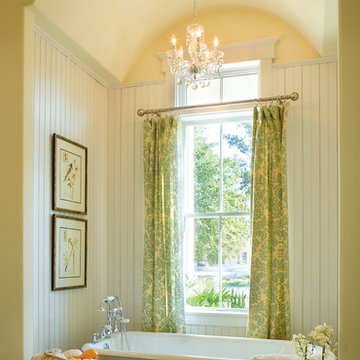
Inspiration for a shabby-chic style bathroom in Wilmington with a claw-foot bath and feature lighting.

Inspiration for a medium sized rustic ensuite bathroom in Other with a freestanding vanity unit, freestanding cabinets, medium wood cabinets, a claw-foot bath, a shower/bath combination, a two-piece toilet, yellow walls, medium hardwood flooring, a built-in sink, wooden worktops, brown floors, a shower curtain, brown worktops, double sinks and panelled walls.
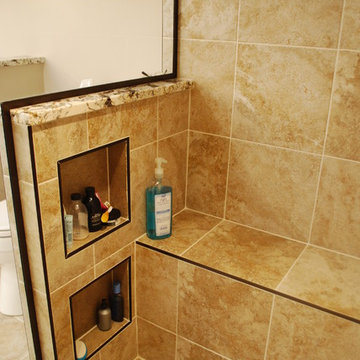
Consistent, 12x12 tiles on the shower walls/floor/ceiling are a crisp, clean look. A linear drain allows water to escape without compromising the shower's appearance with a central drain; two recessed shelves and a bench provide storage and hide bottles from being seen outside.
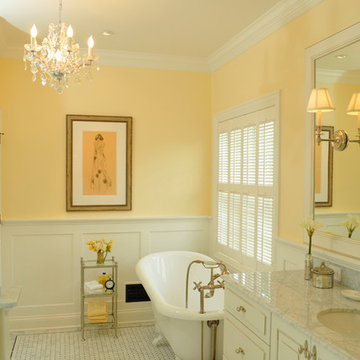
If ever there was an ugly duckling, this master bath was it. While the master bedroom was spacious, the bath was anything but with its 30” shower, ugly cabinetry and angles everywhere. To become a beautiful swan, a bath with enlarged shower open to natural light and classic design materials that reflect the homeowners’ Parisian leanings was conceived. After all, some fairy tales do have a happy ending.
By eliminating an angled walk-in closet and relocating the commode, valuable space was freed to make an enlarged shower with telescoped walls resulting in room for toiletries hidden from view, a bench seat, and a more gracious opening into the bath from the bedroom. Also key was the decision for a single vanity thereby allowing for two small closets for linens and clothing. A lovely palette of white, black, and yellow keep things airy and refined. Charming details in the wainscot, crown molding, and six-panel doors as well as cabinet hardware, Laurent door style and styled vanity feet continue the theme. Custom glass shower walls permit the bather to bask in natural light and feel less closed in; and beautiful carrera marble with black detailing are the perfect foil to the polished nickel fixtures in this luxurious master bath.
Designed by: The Kitchen Studio of Glen Ellyn
Photography by: Carlos Vergara
For more information on kitchen and bath design ideas go to: www.kitchenstudio-ge.com
URL http://www.kitchenstudio-ge.com
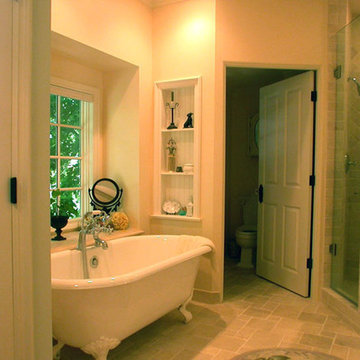
Complete renovation of this master bath and dressing area included adding the bay window bump out with a large marble topped ledge for display and keeping bath time necessities within arm's reach. A pair of bead-board backed niches add more display space. Room for the toilet enclosure was borrowed from a closet in an adjacent bedroom.

Photo Credit: Emily Redfield
Design ideas for a small traditional ensuite bathroom in Denver with brown cabinets, a claw-foot bath, a shower/bath combination, white tiles, metro tiles, white walls, marble worktops, grey floors, a shower curtain, white worktops, a submerged sink and flat-panel cabinets.
Design ideas for a small traditional ensuite bathroom in Denver with brown cabinets, a claw-foot bath, a shower/bath combination, white tiles, metro tiles, white walls, marble worktops, grey floors, a shower curtain, white worktops, a submerged sink and flat-panel cabinets.

www.jeremykohm.com
Inspiration for a medium sized classic ensuite bathroom in Toronto with a claw-foot bath, mosaic tiles, green cabinets, an alcove shower, white tiles, grey walls, marble flooring, a submerged sink, marble worktops and shaker cabinets.
Inspiration for a medium sized classic ensuite bathroom in Toronto with a claw-foot bath, mosaic tiles, green cabinets, an alcove shower, white tiles, grey walls, marble flooring, a submerged sink, marble worktops and shaker cabinets.
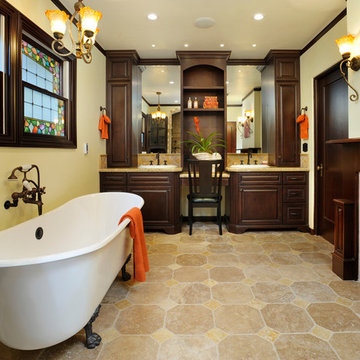
Mediterranean bathroom in San Francisco with a claw-foot bath and a chimney breast.

This large bathroom remodel feature a clawfoot soaking tub, a large glass enclosed walk in shower, a private water closet, large floor to ceiling linen closet and a custom reclaimed wood vanity made by Limitless Woodworking. Light fixtures and door hardware were provided by Houzz. This modern bohemian bathroom also showcases a cement tile flooring, a feature wall and simple decor to tie everything together.
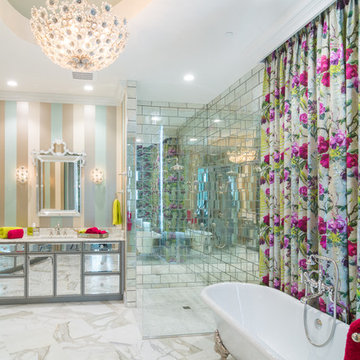
Photo: Geza Darrah Photography
Design ideas for a contemporary bathroom in Tampa with a claw-foot bath, a corner shower, mirror tiles, multi-coloured walls, white floors, white worktops and flat-panel cabinets.
Design ideas for a contemporary bathroom in Tampa with a claw-foot bath, a corner shower, mirror tiles, multi-coloured walls, white floors, white worktops and flat-panel cabinets.

Photo of a classic bathroom in Nashville with shaker cabinets, white cabinets, a claw-foot bath, grey walls, a submerged sink, white floors, white worktops and double sinks.
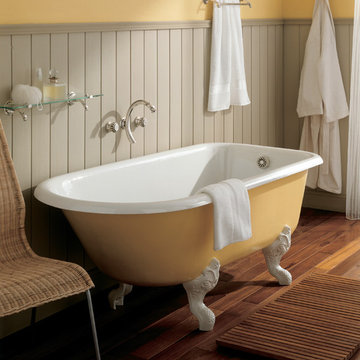
Victorian grey and yellow bathroom in Tokyo with a claw-foot bath, a shower/bath combination, multi-coloured walls, medium hardwood flooring and brown floors.
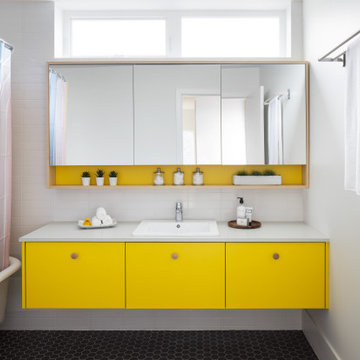
A sunny yellow bathroom is fun and energetic - perfect for the children's floor. A salvaged bathtub from the original home serves as a nod to the property's past.
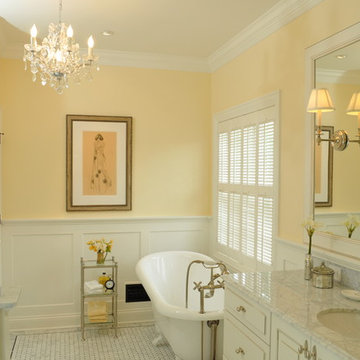
Bath Design by Deb Bayless, CKD, CBD,
Design For Keeps, Napa, CA; Carlos Vergara, photographer
Photo of a medium sized traditional bathroom in San Francisco with a submerged sink, raised-panel cabinets, white cabinets, marble worktops, a claw-foot bath, a two-piece toilet, white tiles, stone tiles, yellow walls and marble flooring.
Photo of a medium sized traditional bathroom in San Francisco with a submerged sink, raised-panel cabinets, white cabinets, marble worktops, a claw-foot bath, a two-piece toilet, white tiles, stone tiles, yellow walls and marble flooring.
Yellow Bathroom and Cloakroom with a Claw-foot Bath Ideas and Designs
1

