Refine by:
Budget
Sort by:Popular Today
1 - 20 of 2,166 photos
Item 1 of 3

Photo by Ryan Bent
This is an example of a medium sized coastal ensuite bathroom in Burlington with medium wood cabinets, white tiles, ceramic tiles, porcelain flooring, a submerged sink, grey floors, grey walls, white worktops and shaker cabinets.
This is an example of a medium sized coastal ensuite bathroom in Burlington with medium wood cabinets, white tiles, ceramic tiles, porcelain flooring, a submerged sink, grey floors, grey walls, white worktops and shaker cabinets.

Design ideas for a victorian ensuite bathroom in Minneapolis with medium wood cabinets, a claw-foot bath, beige walls, a submerged sink, marble worktops, beige floors, black worktops and flat-panel cabinets.

Traditional grey and pink bathroom in Dallas with shaker cabinets, white walls, mosaic tile flooring, a submerged sink, brown floors and white worktops.

Photo of a medium sized coastal bathroom in Austin with white cabinets, multi-coloured walls, a submerged sink and shaker cabinets.

Todd Mason
Inspiration for a retro bathroom in New York with medium wood cabinets, green tiles, mosaic tiles, green walls, a submerged sink and flat-panel cabinets.
Inspiration for a retro bathroom in New York with medium wood cabinets, green tiles, mosaic tiles, green walls, a submerged sink and flat-panel cabinets.
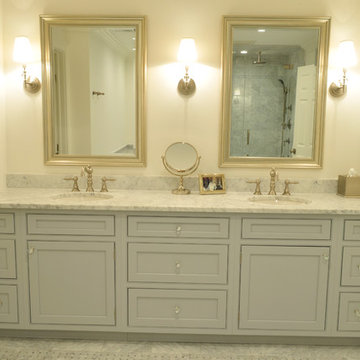
Master Bathroom
Robyn Lambo - Lambo Photography
Medium sized traditional ensuite bathroom in New York with a submerged sink, recessed-panel cabinets, grey cabinets, marble worktops, a built-in bath, a corner shower, a two-piece toilet, grey tiles, stone tiles, grey walls and marble flooring.
Medium sized traditional ensuite bathroom in New York with a submerged sink, recessed-panel cabinets, grey cabinets, marble worktops, a built-in bath, a corner shower, a two-piece toilet, grey tiles, stone tiles, grey walls and marble flooring.
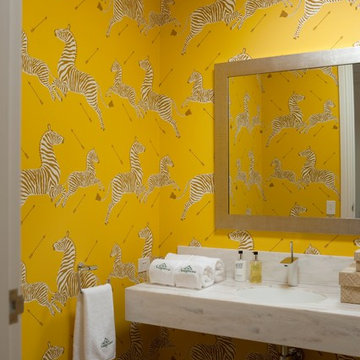
Inspiration for a contemporary family bathroom in Melbourne with a submerged sink and yellow walls.
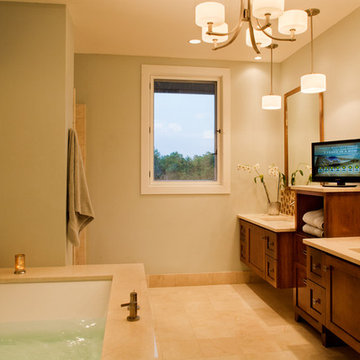
This Master Bath with it's His and Her vanity spaces and under-mount tub give the room a comfortable yet classic and serene feel.
Coles Hairston
Inspiration for a large classic ensuite bathroom in Austin with beige walls, marble flooring, a submerged sink, recessed-panel cabinets, dark wood cabinets, a submerged bath, beige tiles, brown tiles, mosaic tiles, solid surface worktops, a corner shower, a two-piece toilet, beige floors and a hinged door.
Inspiration for a large classic ensuite bathroom in Austin with beige walls, marble flooring, a submerged sink, recessed-panel cabinets, dark wood cabinets, a submerged bath, beige tiles, brown tiles, mosaic tiles, solid surface worktops, a corner shower, a two-piece toilet, beige floors and a hinged door.
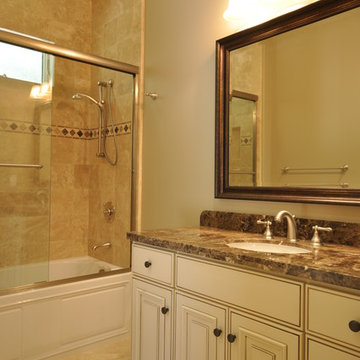
Photo of a traditional bathroom in San Francisco with a submerged sink, raised-panel cabinets, beige cabinets, an alcove bath, a shower/bath combination and beige tiles.

photo by Molly Winters
This is an example of a modern bathroom in Austin with flat-panel cabinets, light wood cabinets, grey tiles, mosaic tiles, mosaic tile flooring, a submerged sink, quartz worktops, grey floors and white worktops.
This is an example of a modern bathroom in Austin with flat-panel cabinets, light wood cabinets, grey tiles, mosaic tiles, mosaic tile flooring, a submerged sink, quartz worktops, grey floors and white worktops.

Санузел
Inspiration for a small contemporary grey and yellow bathroom in Other with flat-panel cabinets, blue cabinets, an alcove bath, a shower/bath combination, a wall mounted toilet, white tiles, yellow walls, a submerged sink, multi-coloured floors, an open shower, white worktops, a laundry area, a single sink and a floating vanity unit.
Inspiration for a small contemporary grey and yellow bathroom in Other with flat-panel cabinets, blue cabinets, an alcove bath, a shower/bath combination, a wall mounted toilet, white tiles, yellow walls, a submerged sink, multi-coloured floors, an open shower, white worktops, a laundry area, a single sink and a floating vanity unit.

The guest bath design was inspired by the fun geometric pattern of the custom window shade fabric. A mid century modern vanity and wall sconces further repeat the mid century design. Because space was limited, the designer incorporated a metal wall ladder to hold towels.

Architectural advisement, Interior Design, Custom Furniture Design & Art Curation by Chango & Co.
Photography by Sarah Elliott
See the feature in Domino Magazine

Built by Old Hampshire Designs, Inc.
John W. Hession, Photographer
Photo of a medium sized rustic shower room bathroom in Boston with dark wood cabinets, multi-coloured tiles, stone tiles, brown walls, a submerged sink, a hinged door, a walk-in shower, brown floors and flat-panel cabinets.
Photo of a medium sized rustic shower room bathroom in Boston with dark wood cabinets, multi-coloured tiles, stone tiles, brown walls, a submerged sink, a hinged door, a walk-in shower, brown floors and flat-panel cabinets.

The clients for this small bathroom project are passionate art enthusiasts and asked the architects to create a space based on the work of one of their favorite abstract painters, Piet Mondrian. Mondrian was a Dutch artist associated with the De Stijl movement which reduced designs down to basic rectilinear forms and primary colors within a grid. Alloy used floor to ceiling recycled glass tiles to re-interpret Mondrian's compositions, using blocks of color in a white grid of tile to delineate space and the functions within the small room. A red block of color is recessed and becomes a niche, a blue block is a shower seat, a yellow rectangle connects shower fixtures with the drain.
The bathroom also has many aging-in-place design components which were a priority for the clients. There is a zero clearance entrance to the shower. We widened the doorway for greater accessibility and installed a pocket door to save space. ADA compliant grab bars were located to compliment the tile composition.
Andrea Hubbell Photography

Basement master bathroom needed major style update including new closets, lighting, and a brand new bathroom. Large drop-in tub taking up too much space replaced by freestanding tub with floor mounted tub filler. Large two person shower with matte black fixtures. Furniture style vanity. Large hex tile floors.
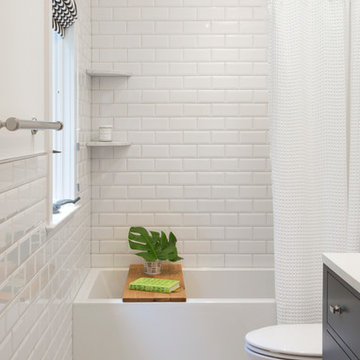
Courtney Apple Photography
Design ideas for a small country shower room bathroom in Philadelphia with flat-panel cabinets, grey cabinets, an alcove bath, a shower/bath combination, a two-piece toilet, white tiles, ceramic tiles, white walls, porcelain flooring, a submerged sink and solid surface worktops.
Design ideas for a small country shower room bathroom in Philadelphia with flat-panel cabinets, grey cabinets, an alcove bath, a shower/bath combination, a two-piece toilet, white tiles, ceramic tiles, white walls, porcelain flooring, a submerged sink and solid surface worktops.

Doug Hill Photography
Photo of a small traditional cloakroom in Los Angeles with a two-piece toilet, beige walls, medium hardwood flooring, a submerged sink, engineered stone worktops, white cabinets and open cabinets.
Photo of a small traditional cloakroom in Los Angeles with a two-piece toilet, beige walls, medium hardwood flooring, a submerged sink, engineered stone worktops, white cabinets and open cabinets.
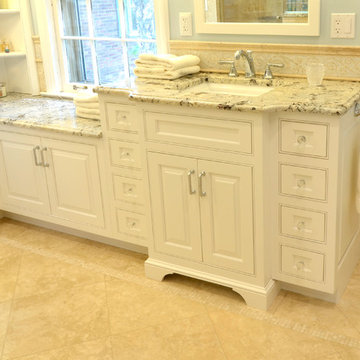
Architecture & Design by: Harmoni Designs, LLC.
The homeowners have separate his and her vanities in this master bathroom. The cabinetry was all custom designed and detailed by Harmoni Designs, LLC for the homeowners and finely crafted by a local Amish cabinet maker.

Photo of a contemporary grey and yellow bathroom in Madrid with open cabinets, yellow tiles, white walls, a submerged sink, black floors, white worktops, a single sink and a freestanding vanity unit.
Yellow Bathroom and Cloakroom with a Submerged Sink Ideas and Designs
1

