Refine by:
Budget
Sort by:Popular Today
1 - 20 of 68 photos
Item 1 of 3

Photo of a contemporary grey and yellow bathroom in Madrid with open cabinets, yellow tiles, white walls, a submerged sink, black floors, white worktops, a single sink and a freestanding vanity unit.

Photo of a large contemporary ensuite bathroom in Paris with beaded cabinets, brown cabinets, a submerged bath, a walk-in shower, a two-piece toilet, white tiles, ceramic tiles, yellow walls, marble flooring, a built-in sink, wooden worktops, black floors, an open shower, brown worktops and double sinks.

This project was done in historical house from the 1920's and we tried to keep the mid central style with vintage vanity, single sink faucet that coming out from the wall, the same for the rain fall shower head valves. the shower was wide enough to have two showers, one on each side with two shampoo niches. we had enough space to add free standing tub with vintage style faucet and sprayer.
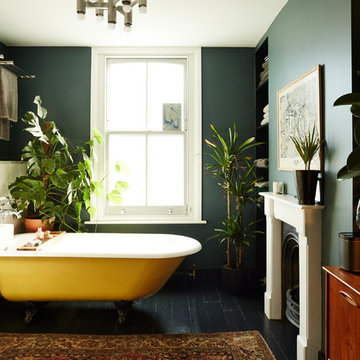
Inspiration for an eclectic ensuite bathroom with a claw-foot bath, black walls, black floors and a chimney breast.

Design ideas for a medium sized rustic family bathroom in Minneapolis with medium wood cabinets, a trough sink, porcelain flooring, granite worktops, black floors, black worktops and recessed-panel cabinets.

This is an example of a medium sized contemporary shower room bathroom in Charlotte with flat-panel cabinets, white cabinets, an alcove bath, a shower/bath combination, a two-piece toilet, white tiles, porcelain tiles, white walls, porcelain flooring, an integrated sink, engineered stone worktops, black floors, an open shower and white worktops.
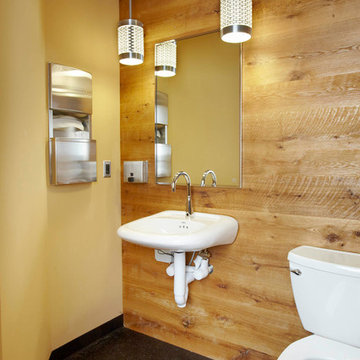
Design ideas for a large industrial shower room bathroom in San Francisco with a one-piece toilet, beige walls, lino flooring, a submerged sink and black floors.
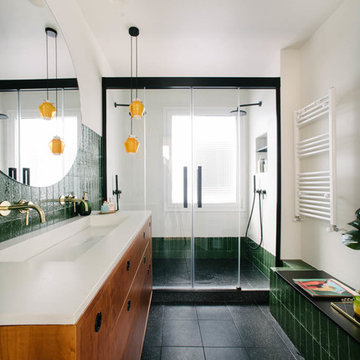
Inspiration for a contemporary shower room bathroom in Madrid with medium wood cabinets, white walls, black floors, a sliding door, white worktops, an alcove shower, green tiles, a trough sink and flat-panel cabinets.

A new ensuite created in what was the old box bedroom
Inspiration for a small contemporary ensuite bathroom in London with white cabinets, a walk-in shower, yellow tiles, ceramic tiles, a pedestal sink, black floors, an open shower and a single sink.
Inspiration for a small contemporary ensuite bathroom in London with white cabinets, a walk-in shower, yellow tiles, ceramic tiles, a pedestal sink, black floors, an open shower and a single sink.
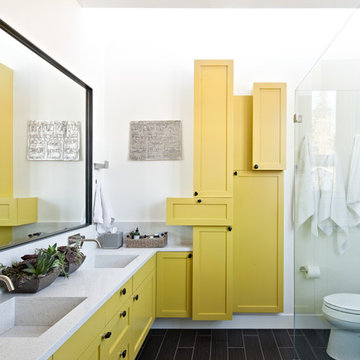
wa design
This is an example of a contemporary grey and yellow bathroom in San Francisco with a submerged sink, shaker cabinets, yellow cabinets, black tiles, white walls, ceramic flooring and black floors.
This is an example of a contemporary grey and yellow bathroom in San Francisco with a submerged sink, shaker cabinets, yellow cabinets, black tiles, white walls, ceramic flooring and black floors.

Design ideas for a small contemporary grey and yellow ensuite bathroom in Moscow with flat-panel cabinets, yellow cabinets, an alcove bath, a wall mounted toilet, white tiles, ceramic tiles, grey walls, porcelain flooring, a trough sink, solid surface worktops, black floors, white worktops, a wall niche, double sinks and a built in vanity unit.

Luxury woods meet simplicity here in this guest bathroom. The cabinetry is flat paneled and made of beautiful black walnut. Above it, sits a white marble countertop with a rectangular undermount sink.
Photo Credit: Michael deLeon Photography

Design by Portal Design Inc.
Photo by Lincoln Barbour
Contemporary bathroom in Seattle with a built-in sink, flat-panel cabinets, blue cabinets, blue tiles, black floors and white worktops.
Contemporary bathroom in Seattle with a built-in sink, flat-panel cabinets, blue cabinets, blue tiles, black floors and white worktops.

Photo of a small contemporary bathroom in Los Angeles with black walls, cement flooring, granite worktops, black floors, a wall niche, double sinks, a built in vanity unit, flat-panel cabinets, an integrated sink, dark wood cabinets and grey worktops.
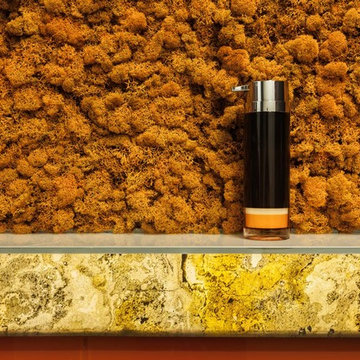
Мох (ягель) отлично чувствует себя во влажном помещении, не сохнет и не нуждается в уходе.
Архитектор: Гайк Асатрян
Design ideas for a medium sized urban bathroom in Moscow with a wall mounted toilet, orange tiles, glass tiles, porcelain flooring, a vessel sink, black floors, an open shower, flat-panel cabinets, yellow cabinets and multi-coloured walls.
Design ideas for a medium sized urban bathroom in Moscow with a wall mounted toilet, orange tiles, glass tiles, porcelain flooring, a vessel sink, black floors, an open shower, flat-panel cabinets, yellow cabinets and multi-coloured walls.
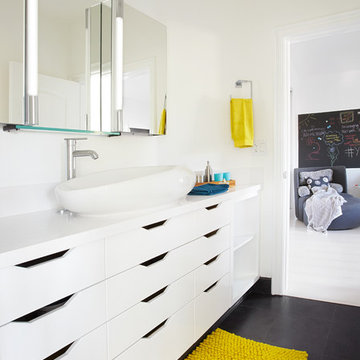
Vanity Cabinet designed for the client. Replaced all the wall and floor tiles, sink, faucets and fixtures and lighted medicine cabinet.
Photo Credit: Coy GutierrezPhoto Credit: Coy Gutierrez
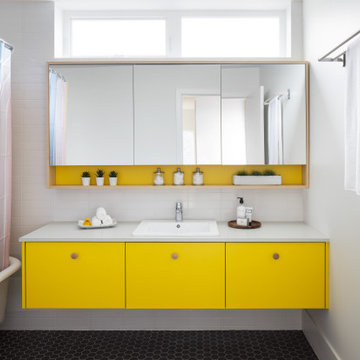
A sunny yellow bathroom is fun and energetic - perfect for the children's floor. A salvaged bathtub from the original home serves as a nod to the property's past.
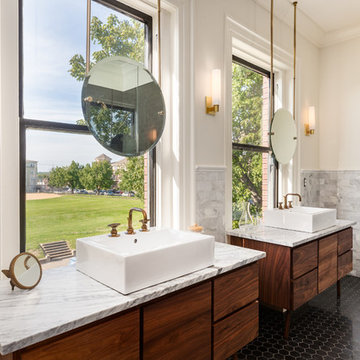
Traditional ensuite bathroom in Nashville with dark wood cabinets, grey tiles, white walls, a vessel sink, black floors, grey worktops and flat-panel cabinets.

Carlos Yagüe para MASFOTOGENICA FOTOGRAFÍA
Design ideas for an expansive contemporary ensuite bathroom in Malaga with black cabinets, a built-in shower, black tiles, ceramic tiles, black walls, ceramic flooring, a vessel sink, a hot tub, wooden worktops, black floors, black worktops and flat-panel cabinets.
Design ideas for an expansive contemporary ensuite bathroom in Malaga with black cabinets, a built-in shower, black tiles, ceramic tiles, black walls, ceramic flooring, a vessel sink, a hot tub, wooden worktops, black floors, black worktops and flat-panel cabinets.
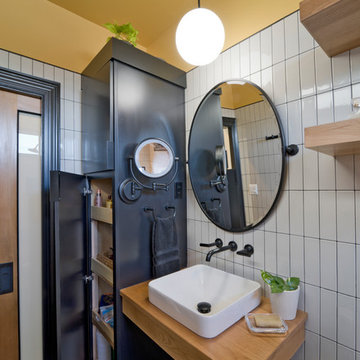
This award-winning whole house renovation of a circa 1875 single family home in the historic Capitol Hill neighborhood of Washington DC provides the client with an open and more functional layout without requiring an addition. After major structural repairs and creating one uniform floor level and ceiling height, we were able to make a truly open concept main living level, achieving the main goal of the client. The large kitchen was designed for two busy home cooks who like to entertain, complete with a built-in mud bench. The water heater and air handler are hidden inside full height cabinetry. A new gas fireplace clad with reclaimed vintage bricks graces the dining room. A new hand-built staircase harkens to the home's historic past. The laundry was relocated to the second floor vestibule. The three upstairs bathrooms were fully updated as well. Final touches include new hardwood floor and color scheme throughout the home.
Yellow Bathroom and Cloakroom with Black Floors Ideas and Designs
1

