Refine by:
Budget
Sort by:Popular Today
1 - 20 of 59 photos
Item 1 of 3
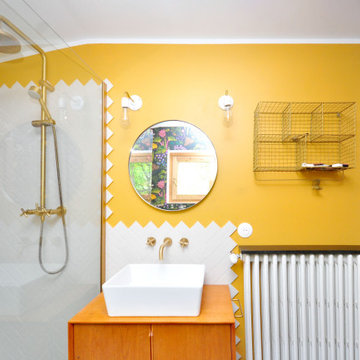
Inspiration for a small urban ensuite bathroom in Lyon with open cabinets, a corner shower, a wall mounted toilet, white tiles, porcelain tiles, white walls, cement flooring, a console sink, wooden worktops, white floors, a hinged door, a single sink and a freestanding vanity unit.

Photo of a mediterranean bathroom in Miami with dark wood cabinets, a walk-in shower, white walls, a submerged sink, multi-coloured floors, cement flooring, solid surface worktops, white worktops and beaded cabinets.

Design ideas for a medium sized rustic shower room bathroom in Los Angeles with shaker cabinets, light wood cabinets, an alcove bath, a double shower, a one-piece toilet, grey tiles, stone tiles, grey walls, cement flooring, a submerged sink, engineered stone worktops, white floors, a hinged door and white worktops.
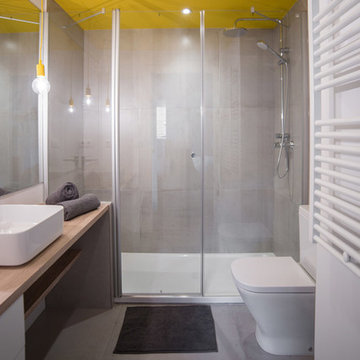
MADE Architecture & Interior Design
Design ideas for a medium sized contemporary grey and yellow shower room bathroom in Barcelona with grey tiles, cement tiles, cement flooring, a vessel sink, wooden worktops, grey floors, a hinged door, flat-panel cabinets, white cabinets, an alcove shower, a two-piece toilet and white walls.
Design ideas for a medium sized contemporary grey and yellow shower room bathroom in Barcelona with grey tiles, cement tiles, cement flooring, a vessel sink, wooden worktops, grey floors, a hinged door, flat-panel cabinets, white cabinets, an alcove shower, a two-piece toilet and white walls.
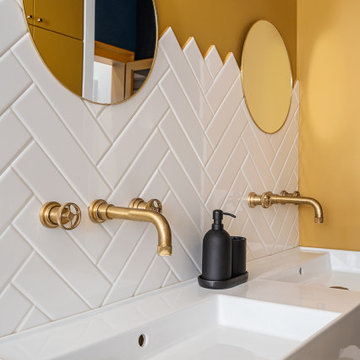
Dettaglio lavabo progetto Shades of Yellow.
Progetto: MID | architettura
Photo by: Roy Bisschops
Photo of a medium sized traditional shower room bathroom in Milan with a built-in shower, a two-piece toilet, white tiles, porcelain tiles, yellow walls, cement flooring, a wall-mounted sink, grey floors, a hinged door, double sinks and a drop ceiling.
Photo of a medium sized traditional shower room bathroom in Milan with a built-in shower, a two-piece toilet, white tiles, porcelain tiles, yellow walls, cement flooring, a wall-mounted sink, grey floors, a hinged door, double sinks and a drop ceiling.
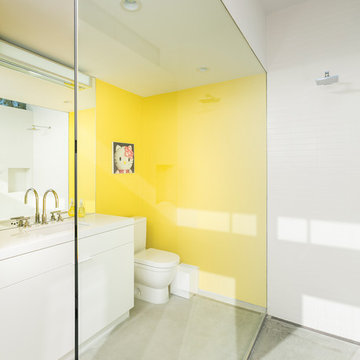
Inspiration for a midcentury grey and yellow shower room bathroom in San Francisco with flat-panel cabinets, white cabinets, a built-in shower, a two-piece toilet, white tiles, matchstick tiles, yellow walls, cement flooring, a submerged sink, grey floors and an open shower.
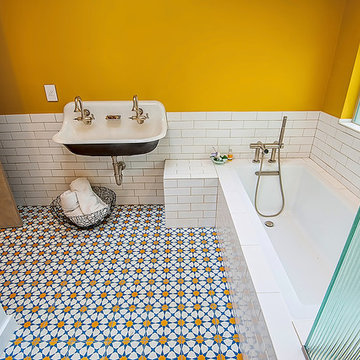
Medium sized midcentury shower room bathroom in Los Angeles with open cabinets, a submerged bath, a corner shower, a two-piece toilet, white tiles, stone tiles, yellow walls, cement flooring, a trough sink, solid surface worktops, blue floors and a hinged door.
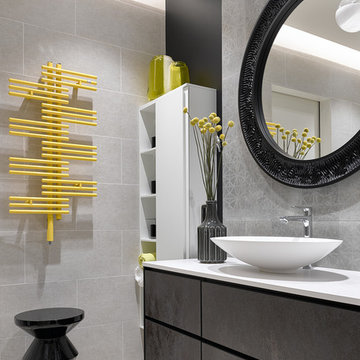
Сергей Ананьев
This is an example of a large contemporary grey and yellow bathroom in Moscow with flat-panel cabinets, grey tiles, porcelain tiles, cement flooring, quartz worktops, white worktops, black walls, a vessel sink, brown cabinets and multi-coloured floors.
This is an example of a large contemporary grey and yellow bathroom in Moscow with flat-panel cabinets, grey tiles, porcelain tiles, cement flooring, quartz worktops, white worktops, black walls, a vessel sink, brown cabinets and multi-coloured floors.

Photo of a small contemporary bathroom in Los Angeles with black walls, cement flooring, granite worktops, black floors, a wall niche, double sinks, a built in vanity unit, flat-panel cabinets, an integrated sink, dark wood cabinets and grey worktops.

This large bathroom remodel feature a clawfoot soaking tub, a large glass enclosed walk in shower, a private water closet, large floor to ceiling linen closet and a custom reclaimed wood vanity made by Limitless Woodworking. Light fixtures and door hardware were provided by Houzz. This modern bohemian bathroom also showcases a cement tile flooring, a feature wall and simple decor to tie everything together.

This exciting ‘whole house’ project began when a couple contacted us while house shopping. They found a 1980s contemporary colonial in Delafield with a great wooded lot on Nagawicka Lake. The kitchen and bathrooms were outdated but it had plenty of space and potential.
We toured the home, learned about their design style and dream for the new space. The goal of this project was to create a contemporary space that was interesting and unique. Above all, they wanted a home where they could entertain and make a future.
At first, the couple thought they wanted to remodel only the kitchen and master suite. But after seeing Kowalske Kitchen & Bath’s design for transforming the entire house, they wanted to remodel it all. The couple purchased the home and hired us as the design-build-remodel contractor.
First Floor Remodel
The biggest transformation of this home is the first floor. The original entry was dark and closed off. By removing the dining room walls, we opened up the space for a grand entry into the kitchen and dining room. The open-concept kitchen features a large navy island, blue subway tile backsplash, bamboo wood shelves and fun lighting.
On the first floor, we also turned a bathroom/sauna into a full bathroom and powder room. We were excited to give them a ‘wow’ powder room with a yellow penny tile wall, floating bamboo vanity and chic geometric cement tile floor.
Second Floor Remodel
The second floor remodel included a fireplace landing area, master suite, and turning an open loft area into a bedroom and bathroom.
In the master suite, we removed a large whirlpool tub and reconfigured the bathroom/closet space. For a clean and classic look, the couple chose a black and white color pallet. We used subway tile on the walls in the large walk-in shower, a glass door with matte black finish, hexagon tile on the floor, a black vanity and quartz counters.
Flooring, trim and doors were updated throughout the home for a cohesive look.
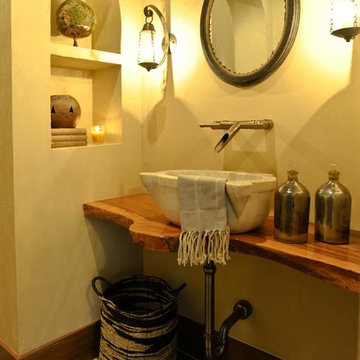
Design ideas for a medium sized rustic cloakroom in Other with a vessel sink, wooden worktops, multi-coloured tiles, beige walls, cement flooring and brown worktops.
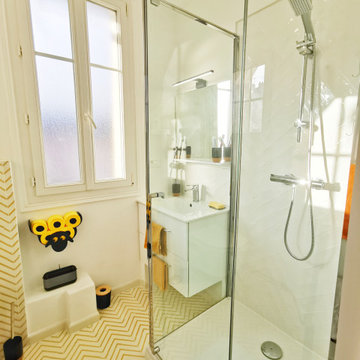
Une grande douche a été installée, vitrée de toutes part afin de ne pas rétrécir la pièce visuellement. Nous sommes restés sur du mobilier blanc pour ne pas assombrir l'espace.
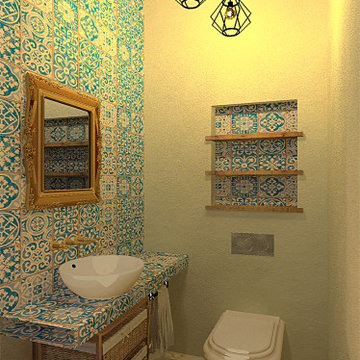
En el aseo pusimos un inodoro suspendido y aprovechando el espacio que queda en la pared hicimos un nicho empotrado con unos estantes de madera recuperada.
La encimera es de obra y se ha revestido de baldosas de cerámica clásica portuguesa hecha de forma artesanal, la misma cerámica se ha usado para revestir el interior del nicho.
El lavabo es de tipo bol, de cerámica blanca, con una grifería empotrada comprada en un anticuario.
El resto de paredes está revestido con revoco de arcilla para favorecer la regulación de la humedad por sus capacidades higroscópicas.
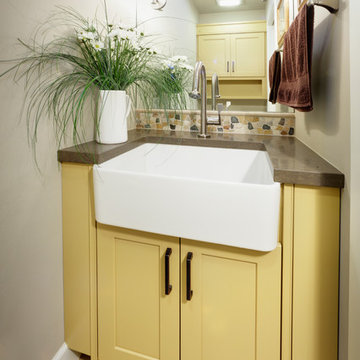
This small powder bath has double duty. The man of the house is a farmer that needs a functional space in which to wash up, a small vanity sink was not going to provide the function that this space needed. The deep 24" wide apron sink meets the functional family needs as well provides an attractive and unusual space for visitors.
Dave Adams Photography
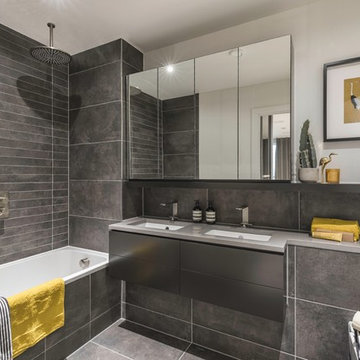
This is an example of a contemporary grey and yellow shower room bathroom in London with flat-panel cabinets, grey cabinets, a built-in bath, a shower/bath combination, a wall mounted toilet, grey tiles, grey walls, cement flooring, a submerged sink, concrete worktops, grey floors, an open shower and grey worktops.
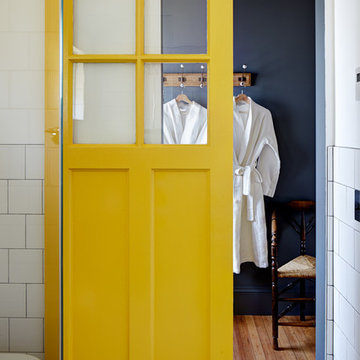
We lifted this house several feet in the air, and reworked all the interior spaces to accommodate three private guest suites, each complete with their own bathroom. The beachy, casual vibe carries throughout the spaces, thanks to the owners' (an architect/artist duo) creative vision.
Builder: Blue Sound Construction
Designer: Aaron Bush of Workshop AB2C
Photo:Alex Hayden

Ben Wrigley
Photo of a small contemporary grey and yellow bathroom in Canberra - Queanbeyan with a built-in shower, yellow tiles, ceramic tiles, white walls, cement flooring, a wall-mounted sink, grey floors and an open shower.
Photo of a small contemporary grey and yellow bathroom in Canberra - Queanbeyan with a built-in shower, yellow tiles, ceramic tiles, white walls, cement flooring, a wall-mounted sink, grey floors and an open shower.
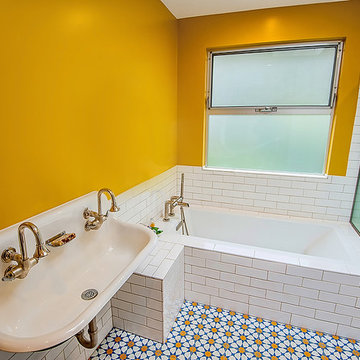
Photo of a medium sized midcentury shower room bathroom in Los Angeles with open cabinets, a submerged bath, a corner shower, a two-piece toilet, white tiles, stone tiles, yellow walls, cement flooring, a trough sink, solid surface worktops, blue floors and a hinged door.
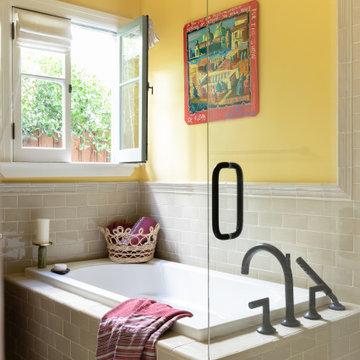
This is an example of a mediterranean bathroom in Other with a built-in bath and cement flooring.
Yellow Bathroom and Cloakroom with Cement Flooring Ideas and Designs
1

