Refine by:
Budget
Sort by:Popular Today
1 - 20 of 87 photos
Item 1 of 3

Medium sized modern grey and yellow bathroom in London with flat-panel cabinets, yellow cabinets, a built-in bath, grey walls, grey floors, concrete flooring, an integrated sink and white worktops.

Leigh Simpson
This is an example of a contemporary ensuite bathroom in Sussex with open cabinets, medium wood cabinets, a japanese bath, an alcove shower, brown walls, concrete flooring, an integrated sink, wooden worktops, an open shower and brown worktops.
This is an example of a contemporary ensuite bathroom in Sussex with open cabinets, medium wood cabinets, a japanese bath, an alcove shower, brown walls, concrete flooring, an integrated sink, wooden worktops, an open shower and brown worktops.

The conversion of a tub to shower has become increasingly popular as many people prefer the convenience and accessibility of a shower over a bathtub. It is a common remodeling project in guest bathrooms, especially for those with limited mobility or those who simply prefer showers.
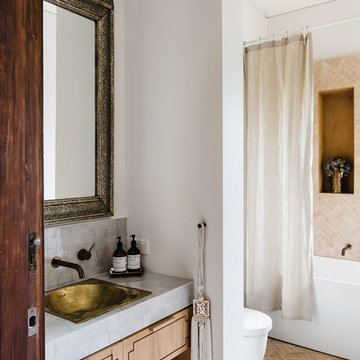
Medium sized mediterranean shower room bathroom in Melbourne with light wood cabinets, beige tiles, white walls, a built-in sink, a shower curtain, a freestanding bath, a walk-in shower, a one-piece toilet, stone tiles, concrete flooring, tiled worktops, white floors and flat-panel cabinets.
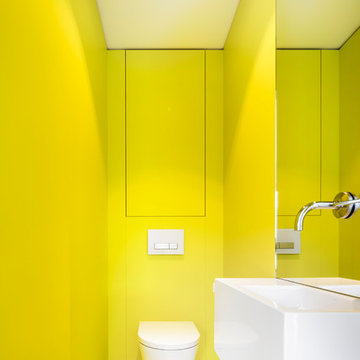
Photo of a small modern cloakroom in Stuttgart with flat-panel cabinets, light wood cabinets, green walls, concrete flooring and grey floors.
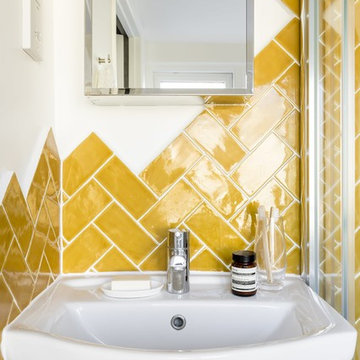
Chris Snook
Photo of a small contemporary ensuite bathroom in London with open cabinets, light wood cabinets, a corner shower, a wall mounted toilet, yellow tiles, ceramic tiles, white walls, concrete flooring and a wall-mounted sink.
Photo of a small contemporary ensuite bathroom in London with open cabinets, light wood cabinets, a corner shower, a wall mounted toilet, yellow tiles, ceramic tiles, white walls, concrete flooring and a wall-mounted sink.
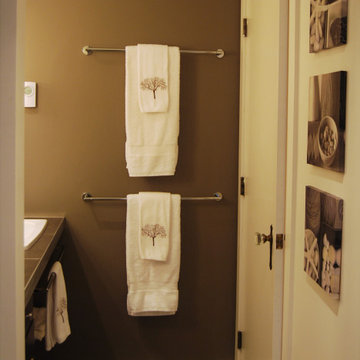
A chocolate brown wall (BM French press) creates drama and warmth, and a dramatic backdrop for the guest suite's white towels hung here on double bars behind the door.

bluetomatophotos/©Houzz España 2019
Inspiration for a small contemporary grey and black shower room bathroom in Barcelona with open cabinets, grey cabinets, grey walls, concrete worktops, grey floors, grey worktops, an alcove shower, grey tiles, concrete flooring, a wall-mounted sink and an open shower.
Inspiration for a small contemporary grey and black shower room bathroom in Barcelona with open cabinets, grey cabinets, grey walls, concrete worktops, grey floors, grey worktops, an alcove shower, grey tiles, concrete flooring, a wall-mounted sink and an open shower.

Photo of a medium sized contemporary ensuite bathroom in Paris with grey cabinets, a submerged bath, a built-in shower, a wall mounted toilet, blue tiles, ceramic tiles, multi-coloured walls, concrete flooring, a built-in sink, marble worktops, grey floors, a hinged door, multi-coloured worktops, double sinks, a built in vanity unit and a drop ceiling.

Crown Point Cabinetry
Inspiration for a large classic ensuite bathroom in Phoenix with a vessel sink, recessed-panel cabinets, medium wood cabinets, granite worktops, an alcove shower, a one-piece toilet, concrete flooring, brown tiles, grey walls, brown floors, a hinged door and multi-coloured worktops.
Inspiration for a large classic ensuite bathroom in Phoenix with a vessel sink, recessed-panel cabinets, medium wood cabinets, granite worktops, an alcove shower, a one-piece toilet, concrete flooring, brown tiles, grey walls, brown floors, a hinged door and multi-coloured worktops.
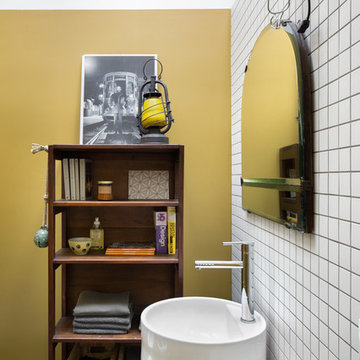
Photography: @angelitabonetti / @monadvisual
Styling: @alessandrachiarelli
Photo of a medium sized industrial bathroom in Milan with open cabinets, black cabinets, a built-in bath, white tiles, ceramic tiles, yellow walls, concrete flooring, a pedestal sink and grey floors.
Photo of a medium sized industrial bathroom in Milan with open cabinets, black cabinets, a built-in bath, white tiles, ceramic tiles, yellow walls, concrete flooring, a pedestal sink and grey floors.
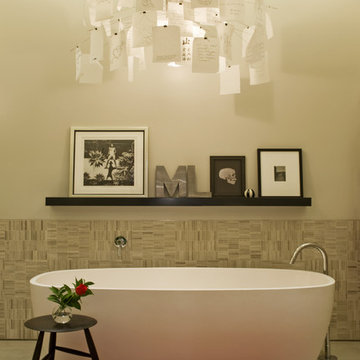
Copyright @ Bjorg Magnea. All rights reserved.
Design ideas for an urban bathroom in New York with a freestanding bath, beige tiles and concrete flooring.
Design ideas for an urban bathroom in New York with a freestanding bath, beige tiles and concrete flooring.
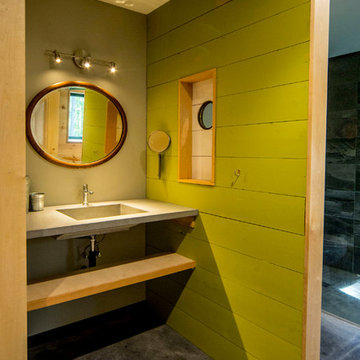
For this project, the goals were straight forward - a low energy, low maintenance home that would allow the "60 something couple” time and money to enjoy all their interests. Accessibility was also important since this is likely their last home. In the end the style is minimalist, but the raw, natural materials add texture that give the home a warm, inviting feeling.
The home has R-67.5 walls, R-90 in the attic, is extremely air tight (0.4 ACH) and is oriented to work with the sun throughout the year. As a result, operating costs of the home are minimal. The HVAC systems were chosen to work efficiently, but not to be complicated. They were designed to perform to the highest standards, but be simple enough for the owners to understand and manage.
The owners spend a lot of time camping and traveling and wanted the home to capture the same feeling of freedom that the outdoors offers. The spaces are practical, easy to keep clean and designed to create a free flowing space that opens up to nature beyond the large triple glazed Passive House windows. Built-in cubbies and shelving help keep everything organized and there is no wasted space in the house - Enough space for yoga, visiting family, relaxing, sculling boats and two home offices.
The most frequent comment of visitors is how relaxed they feel. This is a result of the unique connection to nature, the abundance of natural materials, great air quality, and the play of light throughout the house.
The exterior of the house is simple, but a striking reflection of the local farming environment. The materials are low maintenance, as is the landscaping. The siting of the home combined with the natural landscaping gives privacy and encourages the residents to feel close to local flora and fauna.
Photo Credit: Leon T. Switzer/Front Page Media Group
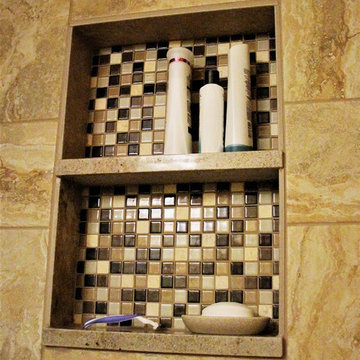
This guest bathroom over went a major makeover with lots of new updates. Features include Venetian bronze Amrock cabinet knobs/pulls, paint selections from Sherwin Williams with colors of Aged White and Buckram Binding, Platinum Rivera semi-frameless shower glass, double vanity with cashmere cream granite. This is come out beautifully with the choices that were made! This is the beginning of the after photos and does include before photos towards the end.
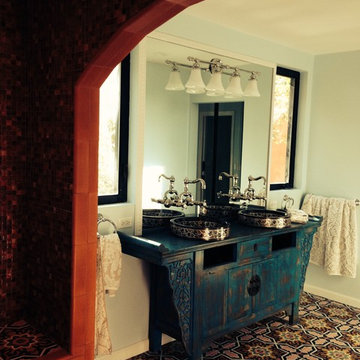
Avente's Melilla Cement Tile pattern was used for the floor in this rich master bath. Photos provided by Avente Tile Customer.
Large eclectic ensuite bathroom in Los Angeles with cement tiles and concrete flooring.
Large eclectic ensuite bathroom in Los Angeles with cement tiles and concrete flooring.
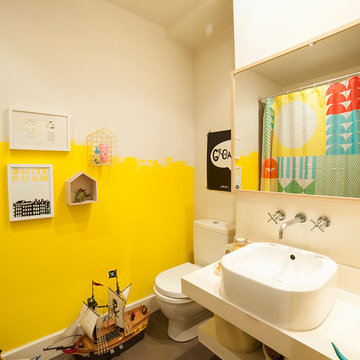
Photo of a small bohemian grey and yellow family bathroom in Other with a vessel sink, a two-piece toilet, yellow walls, concrete flooring and solid surface worktops.
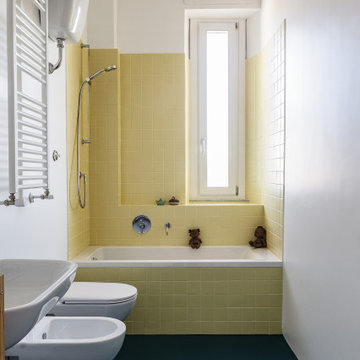
Ph: Igor Gentili
This is an example of a small bathroom in Rome with a built-in bath, yellow walls, a two-piece toilet, yellow tiles, porcelain tiles, concrete flooring, a wall-mounted sink, green floors, a shower curtain and a single sink.
This is an example of a small bathroom in Rome with a built-in bath, yellow walls, a two-piece toilet, yellow tiles, porcelain tiles, concrete flooring, a wall-mounted sink, green floors, a shower curtain and a single sink.
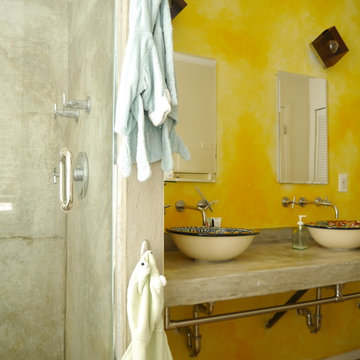
Photo: Nasozi Kakembo © 2015 Houzz
This is an example of a medium sized bohemian ensuite bathroom in New York with a vessel sink, concrete worktops, terracotta tiles, yellow walls and concrete flooring.
This is an example of a medium sized bohemian ensuite bathroom in New York with a vessel sink, concrete worktops, terracotta tiles, yellow walls and concrete flooring.

Concrete counters with integrated wave sink. Kohler Karbon faucets. Heath Ceramics tile. Sauna. American Clay walls. Exposed cypress timber beam ceiling. Victoria & Albert tub. Inlaid FSC Ipe floors. LEED Platinum home. Photos by Matt McCorteney.
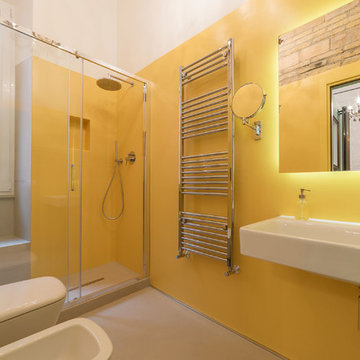
cristina bisa
Inspiration for a bohemian shower room bathroom in Rome with an alcove shower, a wall mounted toilet, yellow walls, concrete flooring, a wall-mounted sink, beige floors and a sliding door.
Inspiration for a bohemian shower room bathroom in Rome with an alcove shower, a wall mounted toilet, yellow walls, concrete flooring, a wall-mounted sink, beige floors and a sliding door.
Yellow Bathroom and Cloakroom with Concrete Flooring Ideas and Designs
1

